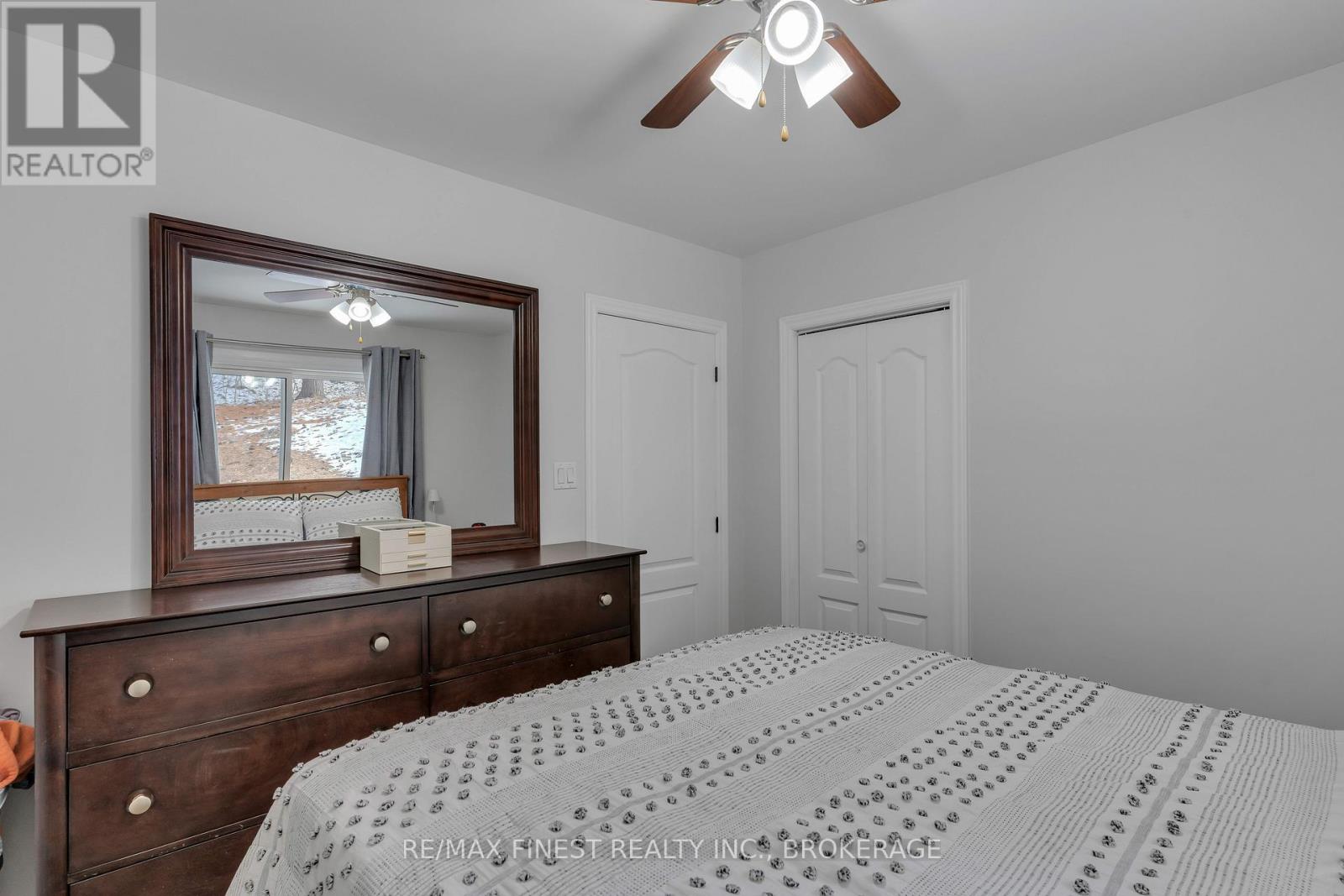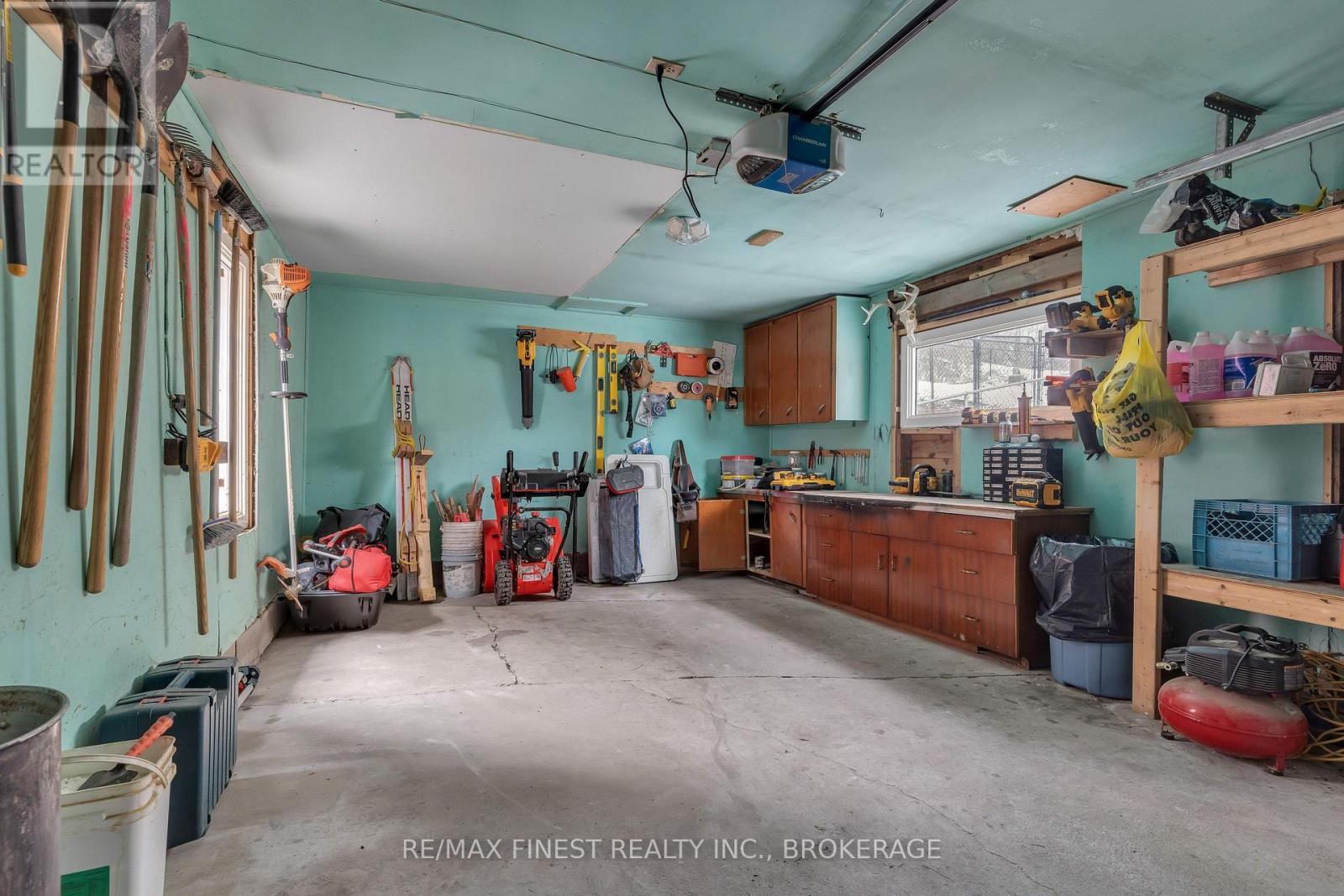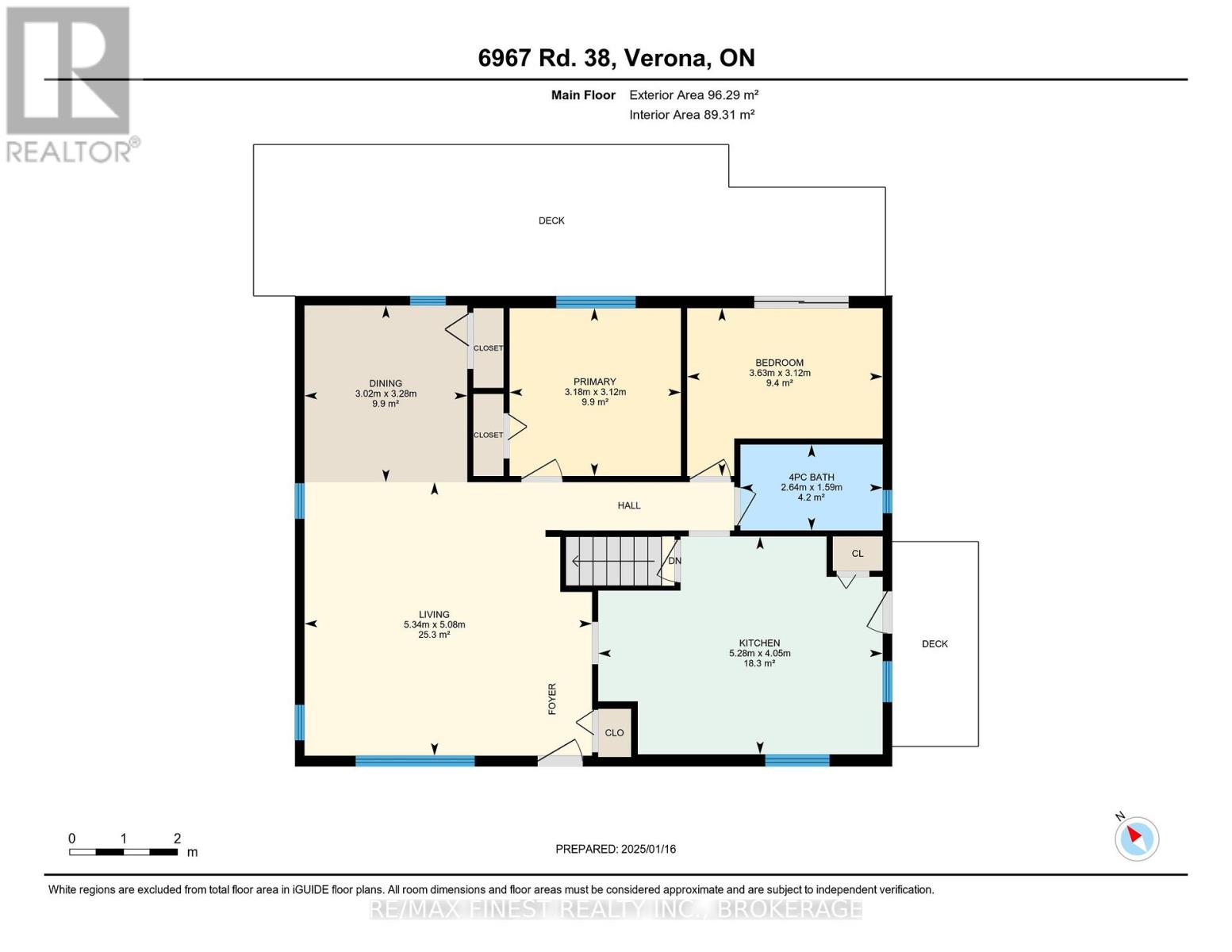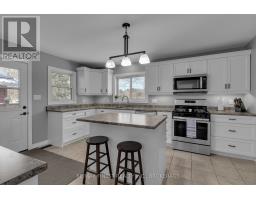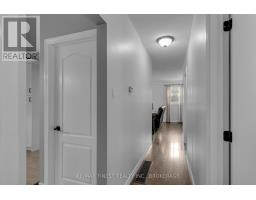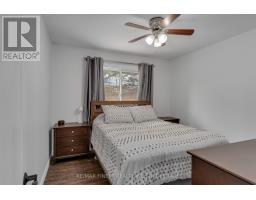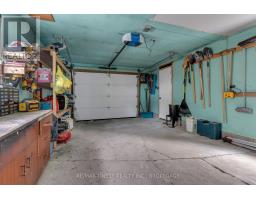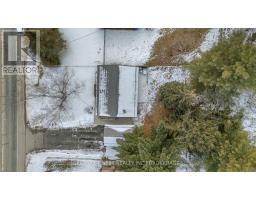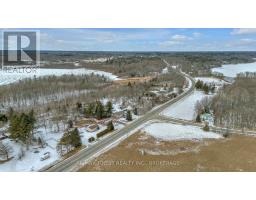6967 Highway 38 South Frontenac, Ontario K0H 2W0
$439,900
This well-kept 2-bedroom, 1-bathroom home offers a peaceful setting just minutes from Verona. The home features a functional layout with inviting living spaces that are perfect for everyday living. The kitchen is thoughtfully designed with ample cabinetry and workspace, making it ideal for preparing meals and gathering with family or friends. Outside, the expansive lot offers endless possibilities for outdoor activities, gardening, or simply enjoying the natural surroundings. Conveniently located close to Veronas schools, shops, and amenities, with easy access to Kingston, this property is perfect for first-time buyers, those looking to downsize, or anyone seeking a serene home with town conveniences nearby. Book your showing today and see all this property has to offer! (id:50886)
Property Details
| MLS® Number | X11933576 |
| Property Type | Single Family |
| Community Name | Frontenac South |
| Features | Wooded Area, Carpet Free, Sump Pump |
| Parking Space Total | 5 |
| Structure | Deck |
Building
| Bathroom Total | 1 |
| Bedrooms Above Ground | 2 |
| Bedrooms Total | 2 |
| Appliances | Garage Door Opener Remote(s), Water Heater, Dryer, Freezer, Refrigerator, Stove, Washer |
| Architectural Style | Bungalow |
| Basement Development | Unfinished |
| Basement Type | N/a (unfinished) |
| Construction Style Attachment | Detached |
| Cooling Type | Central Air Conditioning |
| Exterior Finish | Stone, Vinyl Siding |
| Foundation Type | Poured Concrete |
| Heating Fuel | Propane |
| Heating Type | Forced Air |
| Stories Total | 1 |
| Size Interior | 700 - 1,100 Ft2 |
| Type | House |
Parking
| Detached Garage |
Land
| Acreage | No |
| Fence Type | Fenced Yard |
| Sewer | Septic System |
| Size Depth | 234 Ft ,8 In |
| Size Frontage | 75 Ft |
| Size Irregular | 75 X 234.7 Ft |
| Size Total Text | 75 X 234.7 Ft|under 1/2 Acre |
| Zoning Description | Ur1 |
Rooms
| Level | Type | Length | Width | Dimensions |
|---|---|---|---|---|
| Main Level | Living Room | 5.08 m | 5.34 m | 5.08 m x 5.34 m |
| Main Level | Dining Room | 3.28 m | 3.02 m | 3.28 m x 3.02 m |
| Main Level | Kitchen | 4.05 m | 5.28 m | 4.05 m x 5.28 m |
| Main Level | Primary Bedroom | 3.12 m | 3.18 m | 3.12 m x 3.18 m |
| Main Level | Bedroom | 3.12 m | 3.63 m | 3.12 m x 3.63 m |
| Main Level | Bathroom | 1.59 m | 2.64 m | 1.59 m x 2.64 m |
Contact Us
Contact us for more information
Chelsea Kay
Salesperson
www.kaytownhomes.ca/
105-1329 Gardiners Rd
Kingston, Ontario K7P 0L8
(613) 389-7777
remaxfinestrealty.com/
Gene Kay
Salesperson
kaytownhomes.ca/
105-1329 Gardiners Rd
Kingston, Ontario K7P 0L8
(613) 389-7777
remaxfinestrealty.com/


















