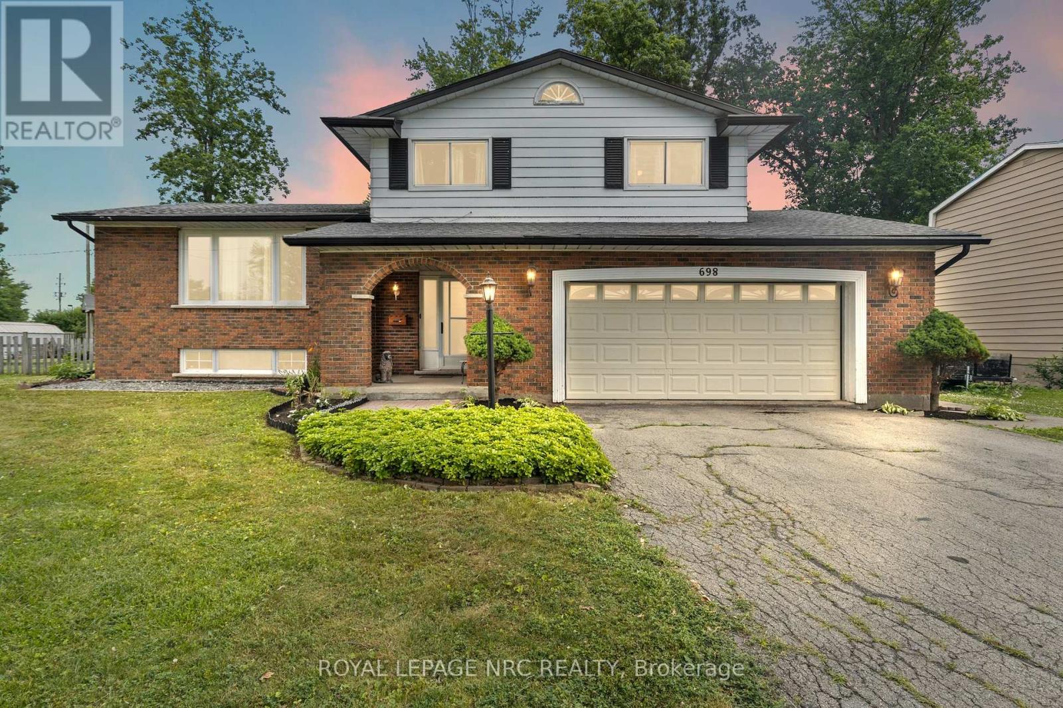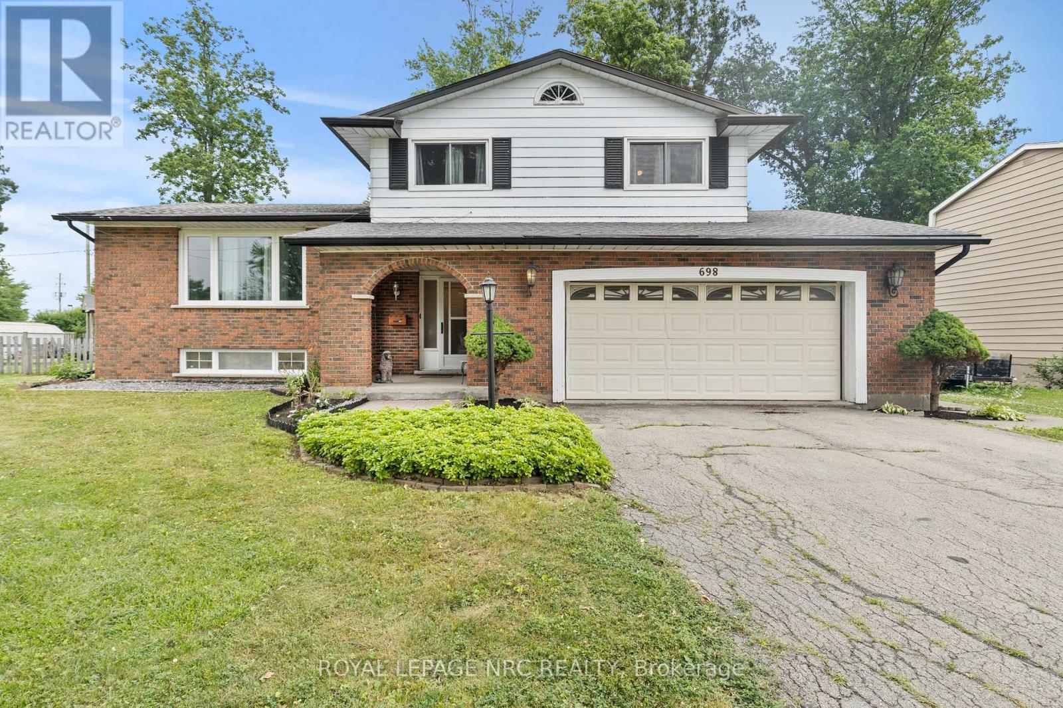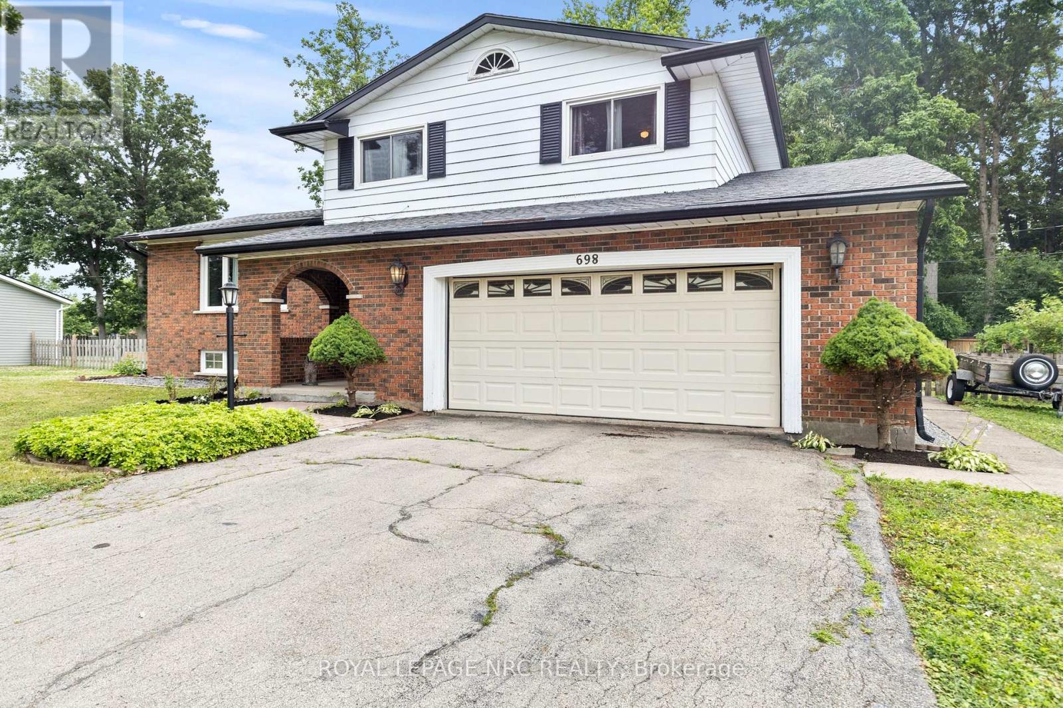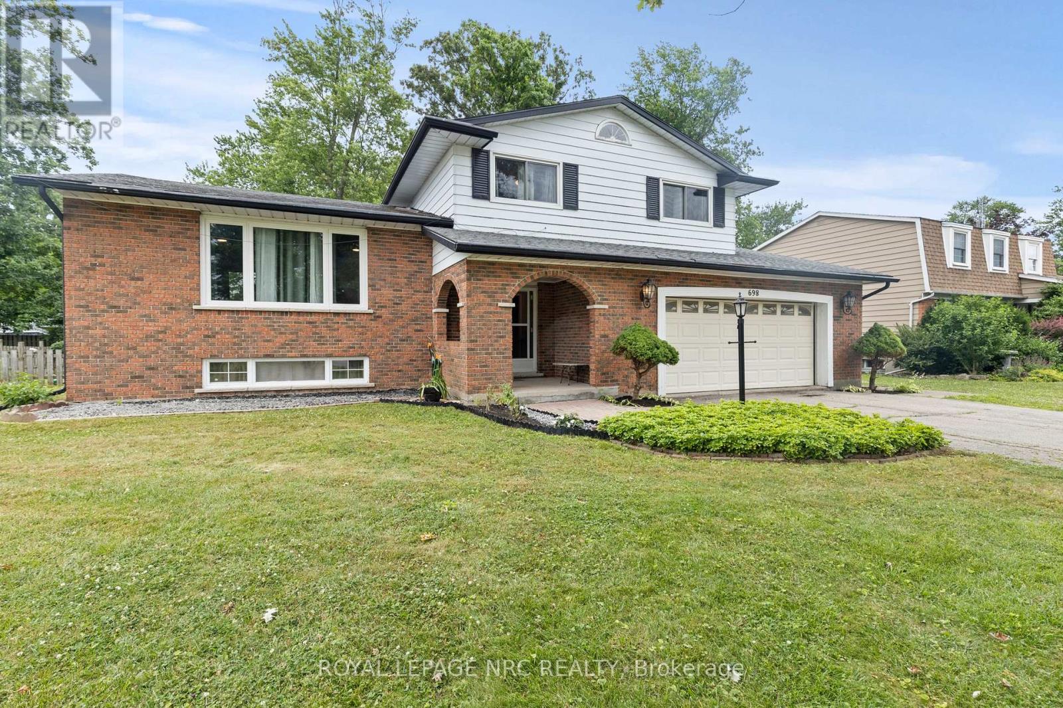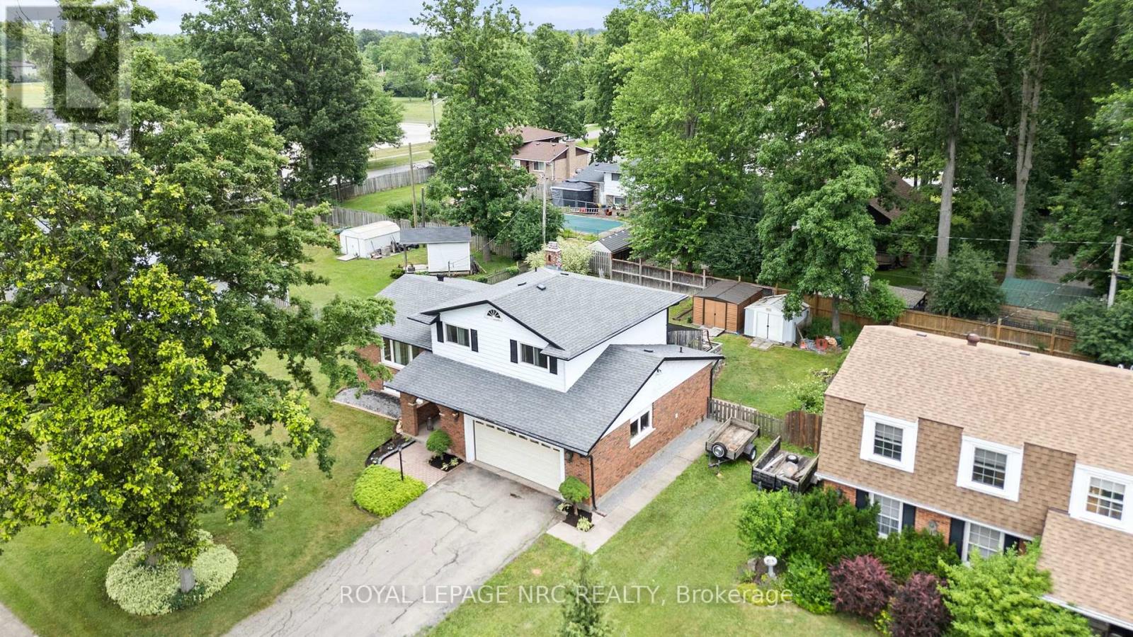698 Daytona Drive Fort Erie, Ontario L2A 4Z6
$769,000
Tucked into a quiet, established neighbourhood, this spacious 4-level side-split offers everything a growing family needsspace, comfort, and a welcoming community atmosphere.Inside, youll find four generous bedrooms and multiple living areas that offer flexibility for busy family lifewhether its a quiet night in, hosting the holidays, or simply spreading out and enjoying your own space. The bright eat-in kitchen is the heart of the home, while the lower-level family room adds that perfect cozy retreat.Outside, enjoy a large yard with room to play, relax, or garden. Located just minutes from parks, schools, and everyday conveniences, its easy to see why families love this area.If youre looking for a well-kept home with space to grow, inside and out this Fort Erie gem is ready to welcome you home. (id:50886)
Property Details
| MLS® Number | X12278199 |
| Property Type | Single Family |
| Community Name | 334 - Crescent Park |
| Parking Space Total | 6 |
| Structure | Deck |
Building
| Bathroom Total | 2 |
| Bedrooms Above Ground | 3 |
| Bedrooms Below Ground | 1 |
| Bedrooms Total | 4 |
| Age | 31 To 50 Years |
| Amenities | Fireplace(s) |
| Appliances | Water Meter, Dishwasher, Dryer, Microwave, Stove, Washer, Refrigerator |
| Basement Development | Finished |
| Basement Type | N/a (finished) |
| Construction Style Attachment | Detached |
| Construction Style Split Level | Sidesplit |
| Cooling Type | Central Air Conditioning |
| Exterior Finish | Brick Veneer, Aluminum Siding |
| Fireplace Present | Yes |
| Fireplace Total | 1 |
| Foundation Type | Concrete |
| Heating Fuel | Natural Gas |
| Heating Type | Forced Air |
| Size Interior | 1,500 - 2,000 Ft2 |
| Type | House |
| Utility Water | Municipal Water |
Parking
| Attached Garage | |
| Garage |
Land
| Acreage | No |
| Landscape Features | Landscaped |
| Sewer | Sanitary Sewer |
| Size Depth | 120 Ft |
| Size Frontage | 100 Ft |
| Size Irregular | 100 X 120 Ft |
| Size Total Text | 100 X 120 Ft |
Rooms
| Level | Type | Length | Width | Dimensions |
|---|---|---|---|---|
| Second Level | Kitchen | 3.9 m | 3 m | 3.9 m x 3 m |
| Lower Level | Bedroom | 4.2 m | 3.6 m | 4.2 m x 3.6 m |
| Lower Level | Utility Room | 6 m | 3.5 m | 6 m x 3.5 m |
| Lower Level | Other | 9.4 m | 3.4 m | 9.4 m x 3.4 m |
| Main Level | Dining Room | 3.6 m | 3 m | 3.6 m x 3 m |
| Main Level | Living Room | 6.2 m | 4 m | 6.2 m x 4 m |
| Upper Level | Primary Bedroom | 4.3 m | 3.5 m | 4.3 m x 3.5 m |
| Upper Level | Bedroom | 3.6 m | 3.3 m | 3.6 m x 3.3 m |
| Upper Level | Bedroom 2 | 4.4 m | 3 m | 4.4 m x 3 m |
| Upper Level | Bathroom | 3.5 m | 2.3 m | 3.5 m x 2.3 m |
| Ground Level | Family Room | 5.9 m | 3.6 m | 5.9 m x 3.6 m |
| Ground Level | Bathroom | 2.4 m | 1.6 m | 2.4 m x 1.6 m |
| Ground Level | Laundry Room | 2.4 m | 1.7 m | 2.4 m x 1.7 m |
Utilities
| Cable | Installed |
| Electricity | Installed |
| Sewer | Installed |
Contact Us
Contact us for more information
Ken Vanlith
Salesperson
33 Maywood Ave
St. Catharines, Ontario L2R 1C5
(905) 688-4561
www.nrcrealty.ca/

