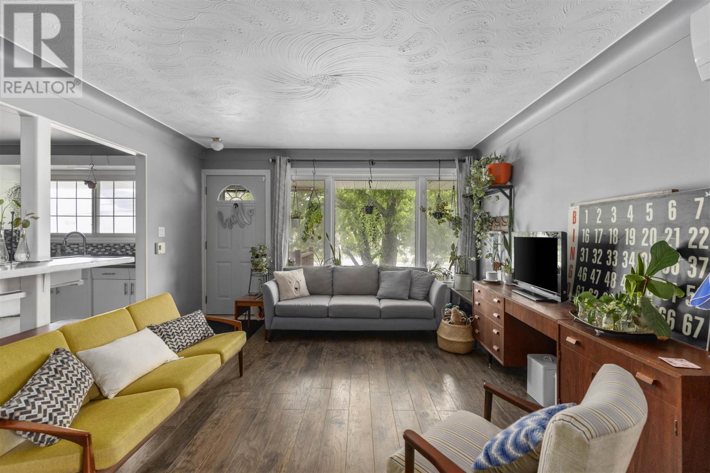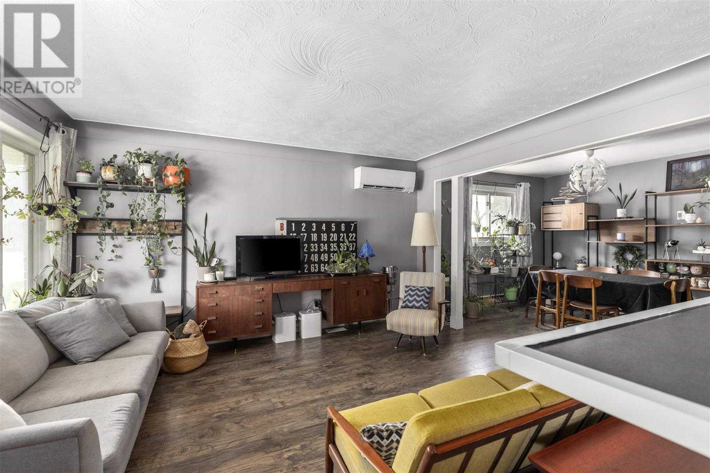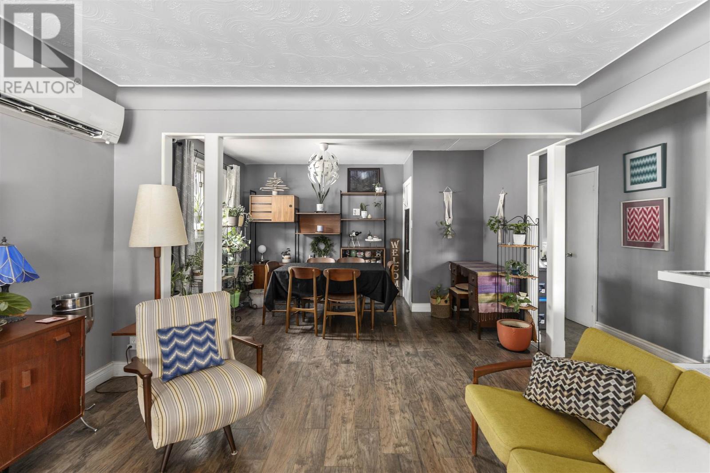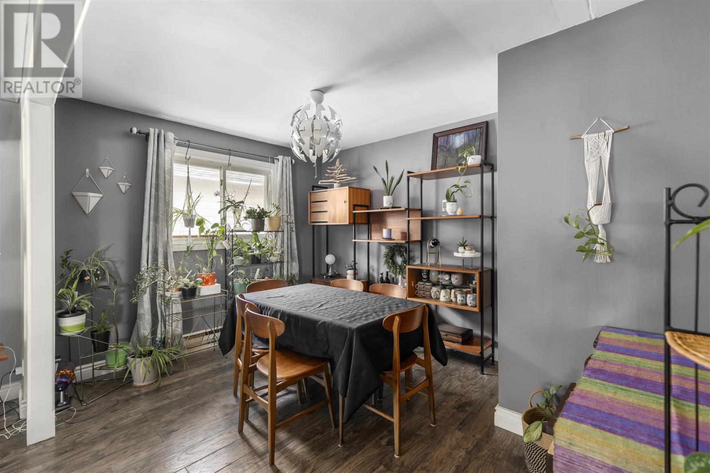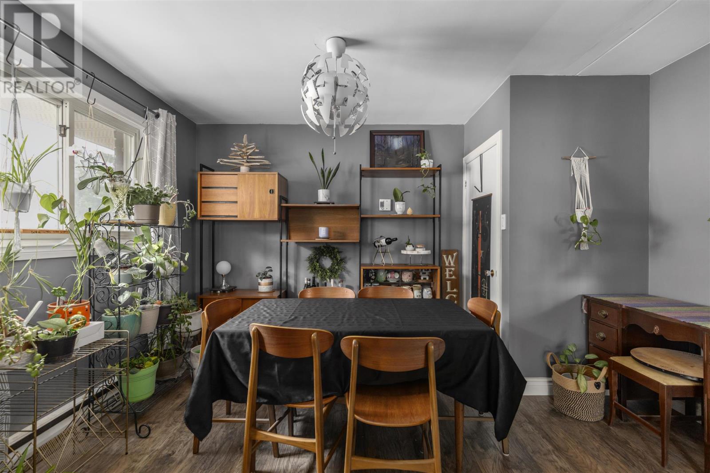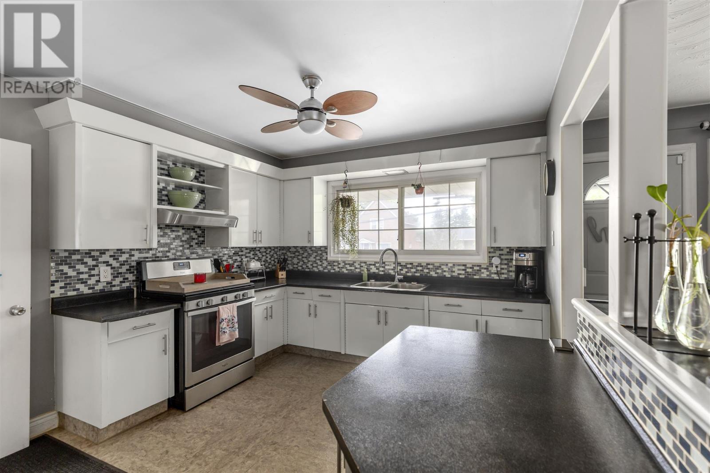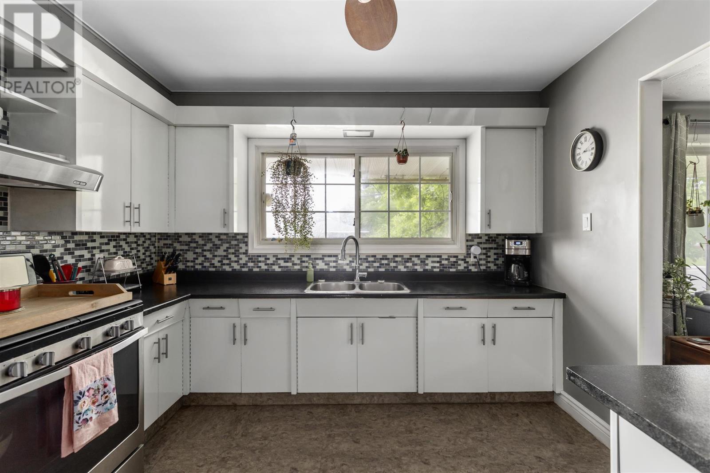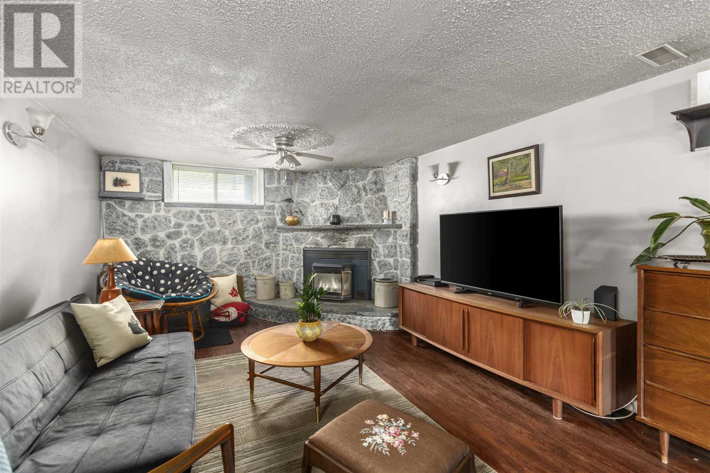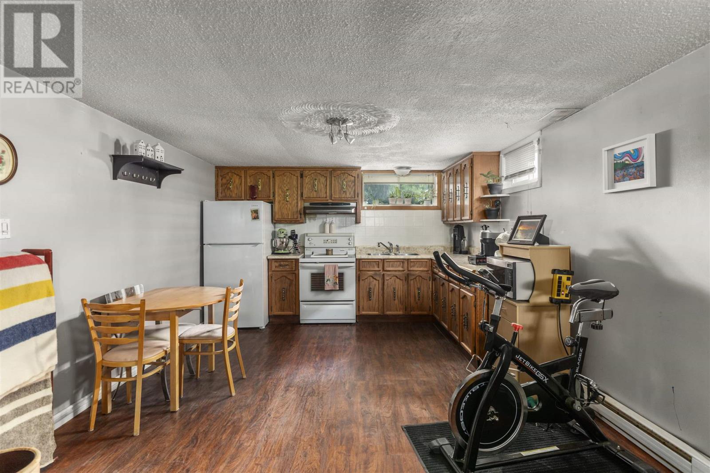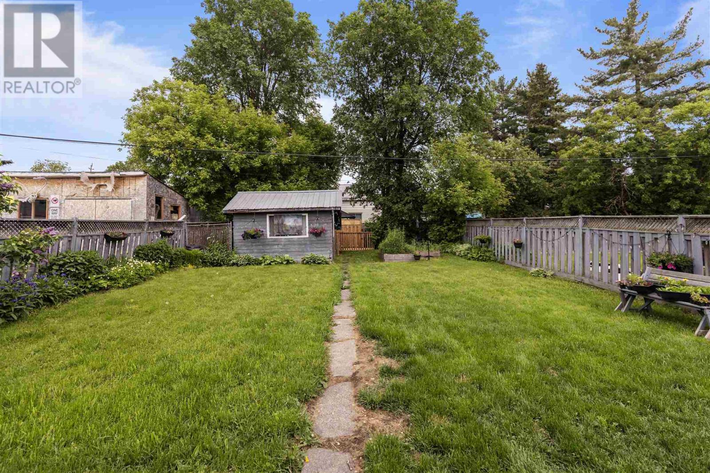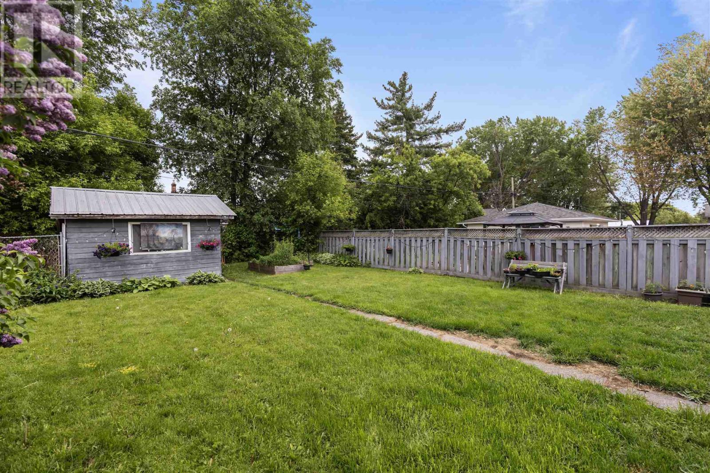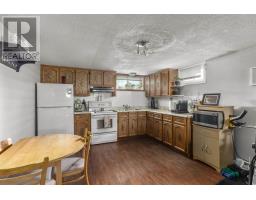698 Wellington St W Saut Ste. Marie, Ontario P6C 3V2
$269,900
Welcome to 698 Wellington Street West! Affordable, functional, and move-in ready! This well-maintained bungalow is located in a convenient west-end location, close to many amenities and is ready for new owners. The main floor offers two bedrooms, a full bathroom, a generous kitchen, and a bright open layout connecting the dining and living areas. Downstairs features a cozy rec room with gas fireplace, second bathroom, summer kitchen, den, and laundry—perfect for an in-law setup, home office, or hobby space. Carport parking, electric baseboard heat, dual heat/ac pumps, and a fenced backyard complete the package. A solid, thoughtfully cared-for home with space to grow! Contact your preferred Realtor® today to book your private viewing. (id:50886)
Property Details
| MLS® Number | SM251507 |
| Property Type | Single Family |
| Community Name | Saut Ste. Marie |
| Communication Type | High Speed Internet |
| Community Features | Bus Route |
| Features | Paved Driveway |
| Structure | Patio(s) |
Building
| Bathroom Total | 2 |
| Bedrooms Above Ground | 2 |
| Bedrooms Total | 2 |
| Appliances | Stove, Dryer, Freezer, Refrigerator, Washer |
| Architectural Style | Bungalow |
| Basement Development | Finished |
| Basement Type | Full (finished) |
| Constructed Date | 1964 |
| Construction Style Attachment | Detached |
| Exterior Finish | Brick |
| Fireplace Present | Yes |
| Fireplace Total | 1 |
| Foundation Type | Poured Concrete |
| Half Bath Total | 1 |
| Heating Fuel | Electric |
| Heating Type | Baseboard Heaters, Heat Pump |
| Stories Total | 1 |
| Size Interior | 988 Ft2 |
| Utility Water | Municipal Water |
Parking
| No Garage | |
| Carport |
Land
| Access Type | Road Access |
| Acreage | No |
| Fence Type | Fenced Yard |
| Sewer | Sanitary Sewer |
| Size Depth | 126 Ft |
| Size Frontage | 40.0000 |
| Size Irregular | 40x126 |
| Size Total Text | 40x126|under 1/2 Acre |
Rooms
| Level | Type | Length | Width | Dimensions |
|---|---|---|---|---|
| Basement | Recreation Room | 11.11x19.2 | ||
| Basement | Kitchen | 11.11x13.6 | ||
| Basement | Laundry Room | 10.1x13.10 | ||
| Basement | Bathroom | 6.9x4.5 | ||
| Basement | Den | 9.11x10.7 | ||
| Main Level | Kitchen | 10.10x14.3 | ||
| Main Level | Dining Room | 9.10x13.1 | ||
| Main Level | Living Room | 13.2x14.8 | ||
| Main Level | Bathroom | 3.11x7.4 | ||
| Main Level | Bedroom | 10.10x11.2 | ||
| Main Level | Bedroom | 10.9x11.2 |
Utilities
| Cable | Available |
| Electricity | Available |
| Natural Gas | Available |
| Telephone | Available |
https://www.realtor.ca/real-estate/28450585/698-wellington-st-w-saut-ste-marie-saut-ste-marie
Contact Us
Contact us for more information
Josee Marshall
Salesperson
exitrealtyssm.com/
207 Northern Ave E - Suite 1
Sault Ste. Marie, Ontario P6B 4H9
(705) 942-6500
(705) 942-6502
(705) 942-6502
www.exitrealtyssm.com/



