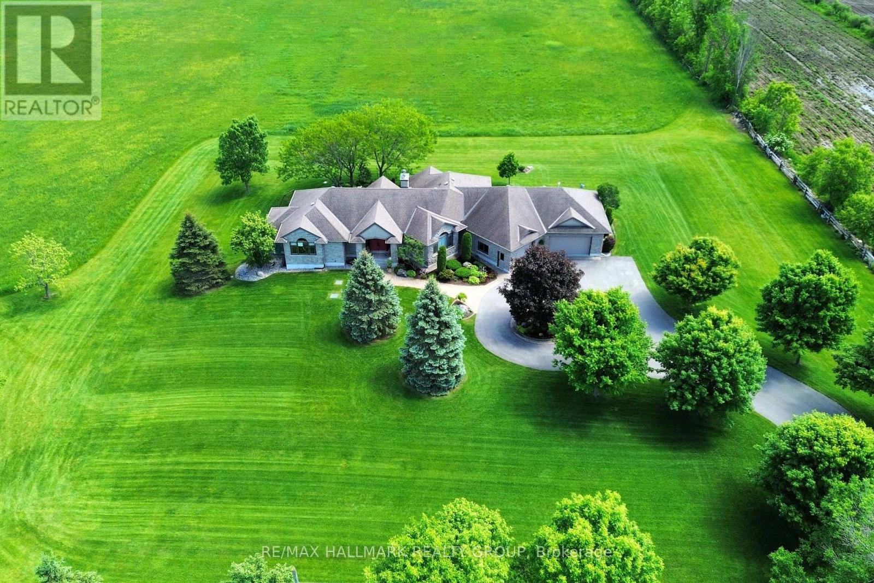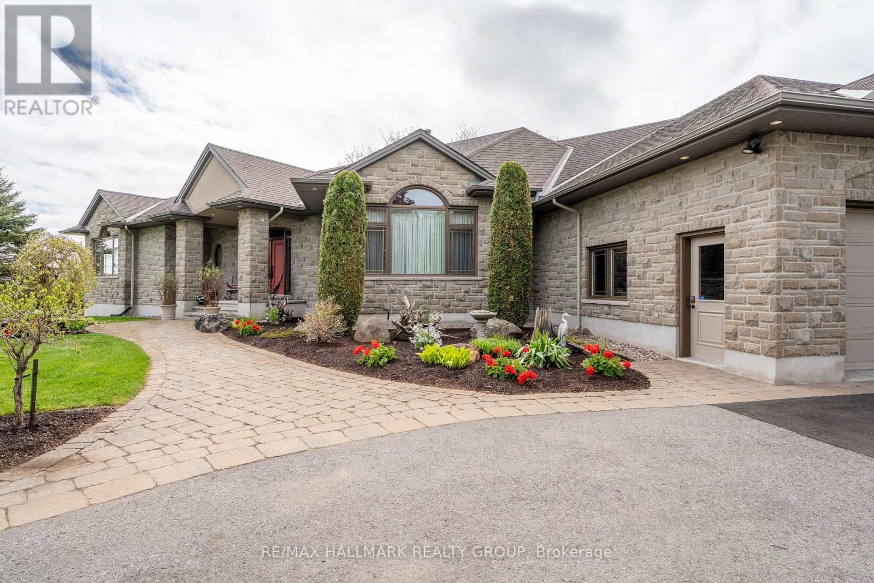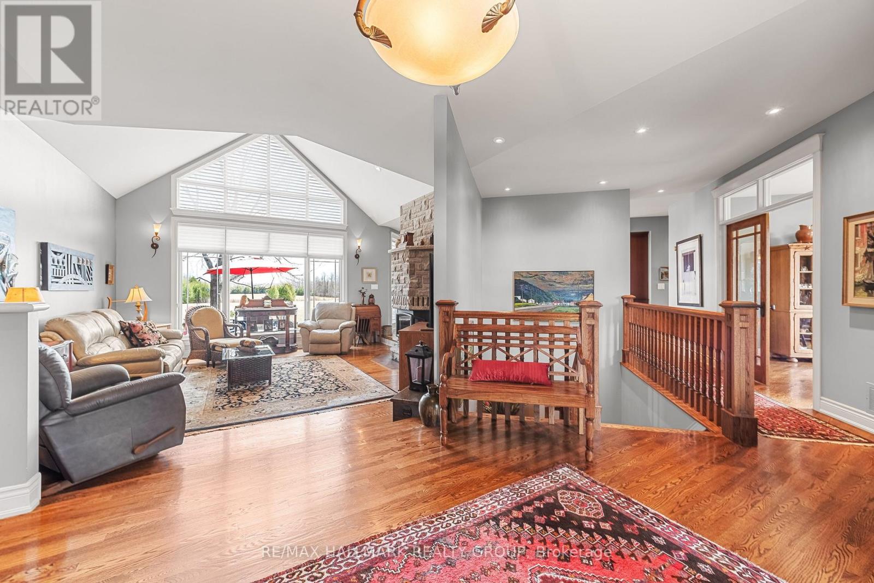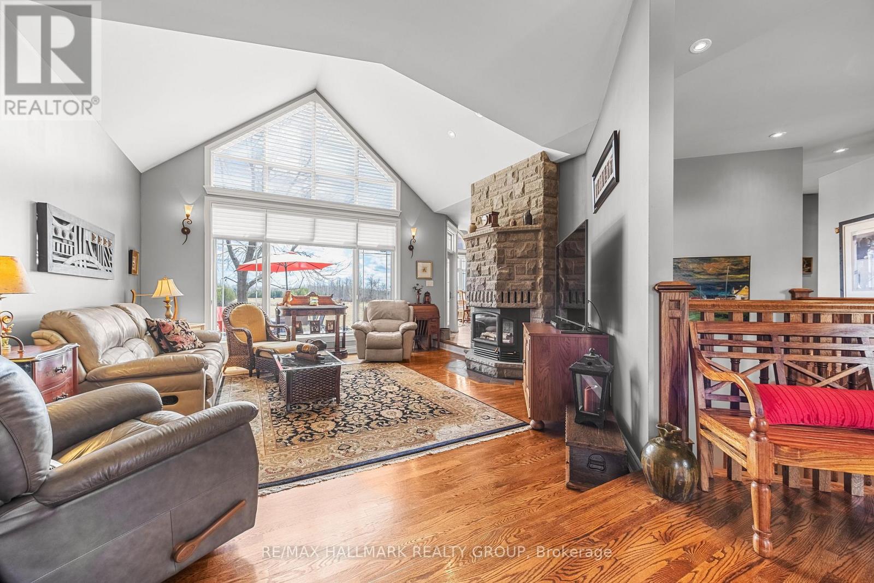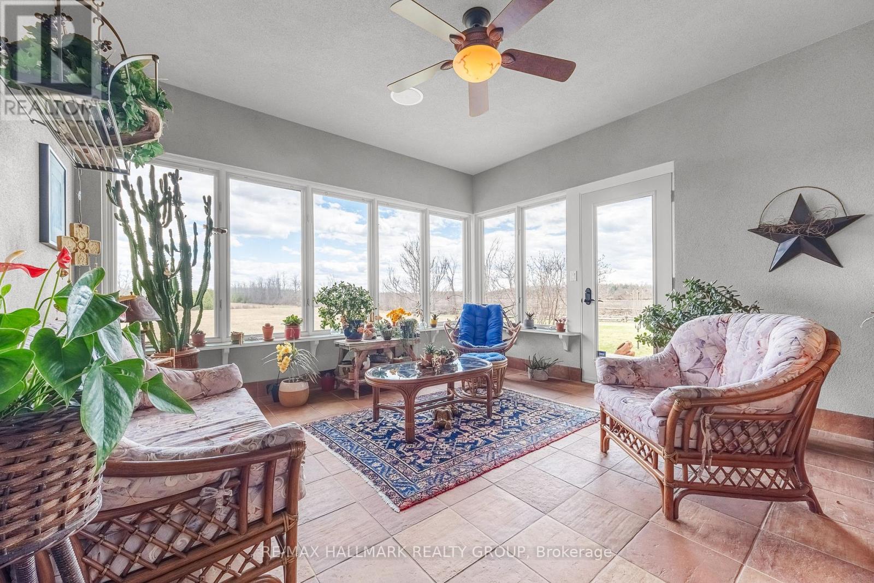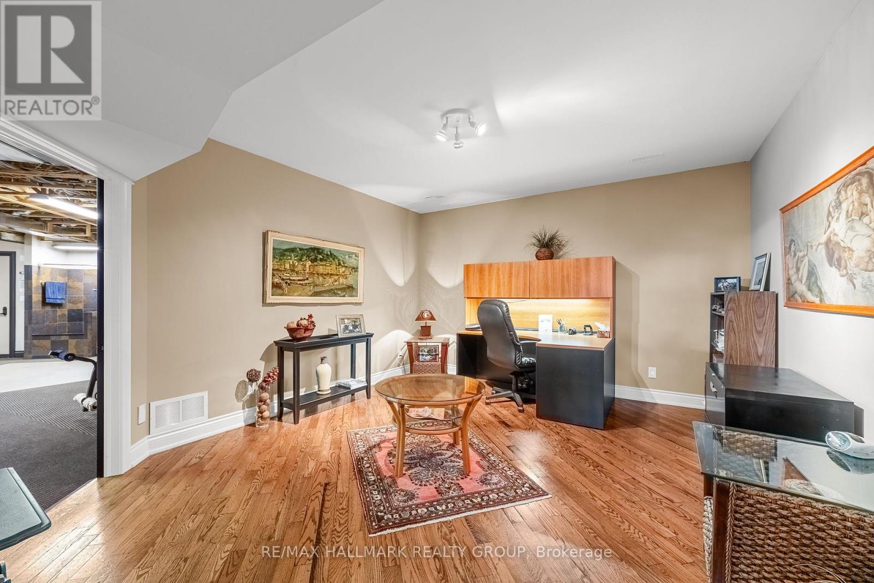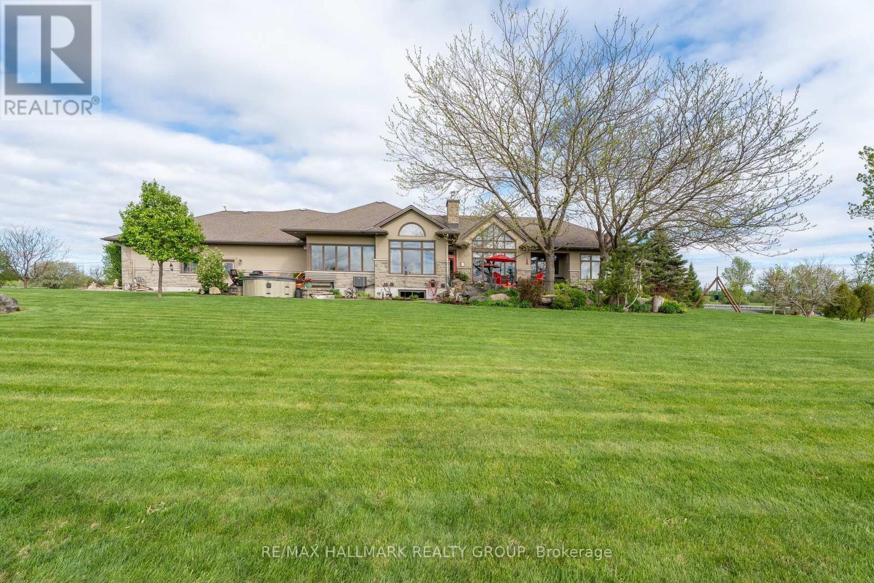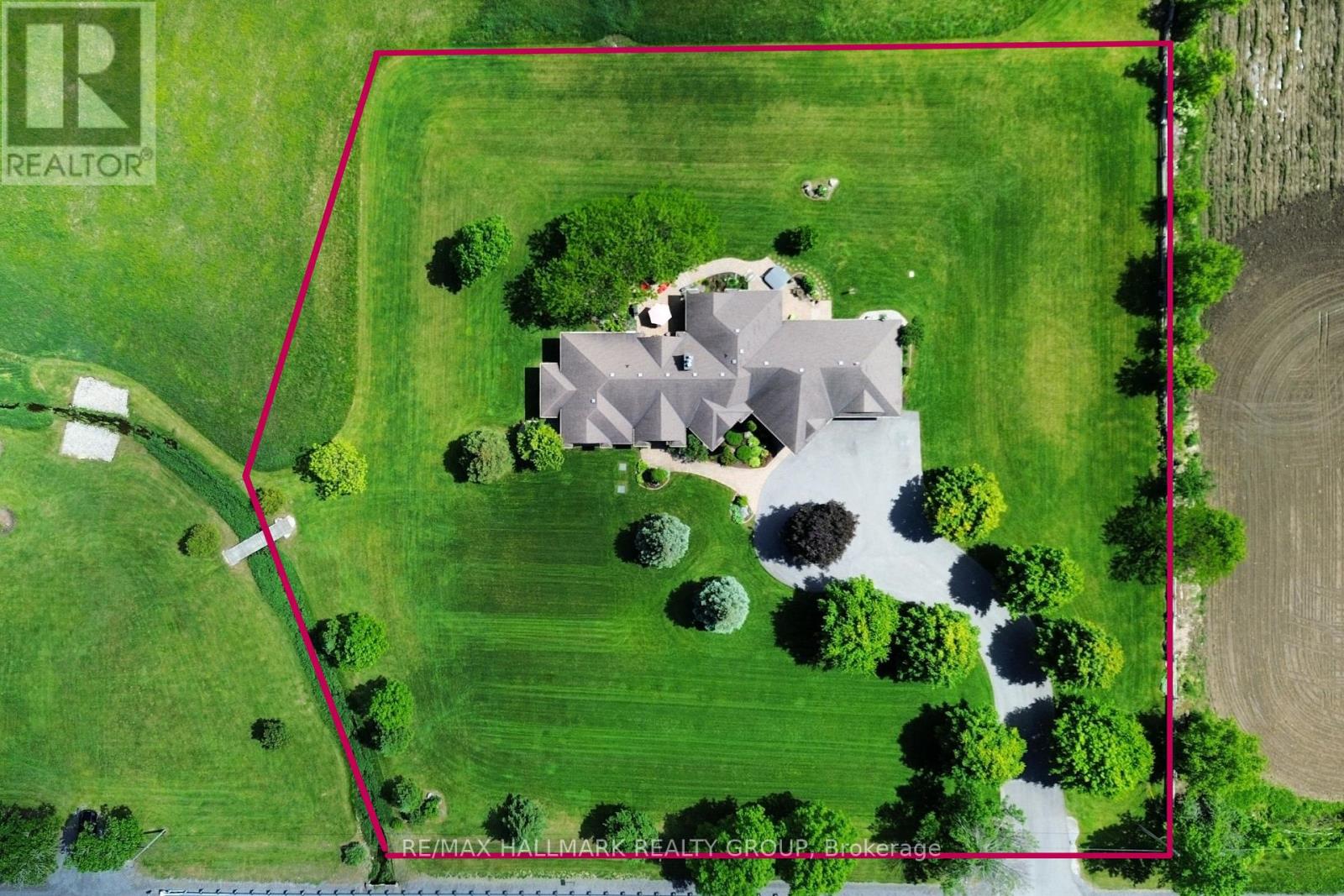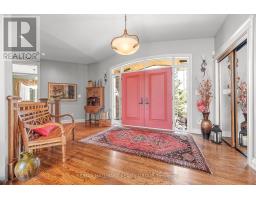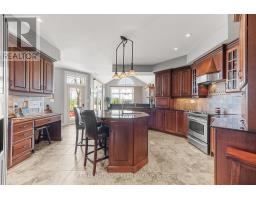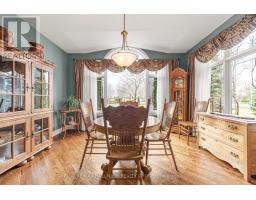6980 Mansfield Road Ottawa, Ontario K2S 1B8
$1,524,900
Exquisite Custom Estate Home on Just Over 2 Acres! Welcome to a truly distinguished residence where elegance meets craftsmanship. This magnificent 4-bedroom, 4-bathroom bungalow spans over 4,300 sq. ft. of refined living space, complete with a fully finished lower level. A grand circular paved driveway and stately interlock entrance sets the tone for the exceptional design and thoughtful details within. Step inside to discover rich oak hardwood flooring, soaring 9-foot ceilings, and a luminous open-concept layout that invites both comfort and sophistication. The great room impresses with a vaulted ceiling and a custom stone fireplace, perfect for serene evenings or upscale entertaining. The gourmet kitchen is a chef's dream, appointed with granite countertops, solid cherry wood cabinetry, custom backsplash, walk-in pantry, bonus prep sink, and a welcoming breakfast area. Enjoy formal gatherings in the vaulted-ceiling dining room or unwind year-round in the charming 4-season sunroom overlooking the serene grounds. The lavish primary bedroom offers a spa-inspired 4-piece ensuite featuring heated floors, glass shower, and a generous walk-in closet. Each additional bedroom is generously sized and includes its own walk-in closet, providing both luxury and function. The expansive finished basement showcases 9-foot ceilings, a skylight, a pellet stove, dog shower, cold storage, and direct access to the garage, with potential to transform into an elegant in-law suite. Outside, the private backyard oasis features interlocked patio spaces, lush gardens, mature trees, and a natural creek, creating a tranquil, resort-style ambiance. The oversized 3-car garage is a standout in itself, fully finished with bright windows, finished walls, and abundant storage. Located within minutes to all Amenities, Schools, Shopping, Highways and Parks! Bonus Features: Irrigation System, GenerLink, Alarm & Intercom. This is more than a home, it's an estate of enduring quality and timeless design. (id:50886)
Property Details
| MLS® Number | X12162665 |
| Property Type | Single Family |
| Community Name | 8207 - Remainder of Stittsville & Area |
| Features | Irregular Lot Size, Carpet Free |
| Parking Space Total | 15 |
Building
| Bathroom Total | 4 |
| Bedrooms Above Ground | 4 |
| Bedrooms Total | 4 |
| Age | 16 To 30 Years |
| Amenities | Fireplace(s) |
| Appliances | Garage Door Opener Remote(s), Central Vacuum, Intercom, Water Softener, Water Heater, Dishwasher, Dryer, Freezer, Hood Fan, Stove, Washer, Window Coverings, Refrigerator |
| Architectural Style | Bungalow |
| Basement Development | Finished |
| Basement Type | Full (finished) |
| Construction Style Attachment | Detached |
| Cooling Type | Central Air Conditioning |
| Exterior Finish | Stucco, Stone |
| Fire Protection | Alarm System |
| Fireplace Fuel | Pellet |
| Fireplace Present | Yes |
| Fireplace Type | Stove |
| Flooring Type | Hardwood, Tile |
| Foundation Type | Concrete |
| Half Bath Total | 1 |
| Heating Fuel | Propane |
| Heating Type | Forced Air |
| Stories Total | 1 |
| Size Interior | 2,500 - 3,000 Ft2 |
| Type | House |
| Utility Water | Drilled Well |
Parking
| Attached Garage | |
| Garage |
Land
| Access Type | Public Road, Year-round Access |
| Acreage | No |
| Sewer | Septic System |
| Size Depth | 91 M |
| Size Frontage | 88 M |
| Size Irregular | 88 X 91 M |
| Size Total Text | 88 X 91 M |
Rooms
| Level | Type | Length | Width | Dimensions |
|---|---|---|---|---|
| Basement | Family Room | 7.95 m | 8.76 m | 7.95 m x 8.76 m |
| Basement | Bedroom | 4.34 m | 5.23 m | 4.34 m x 5.23 m |
| Basement | Bedroom | 4.11 m | 5.51 m | 4.11 m x 5.51 m |
| Basement | Office | 4.82 m | 5.13 m | 4.82 m x 5.13 m |
| Basement | Other | 9.84 m | 10.97 m | 9.84 m x 10.97 m |
| Basement | Bathroom | 2.79 m | 4.15 m | 2.79 m x 4.15 m |
| Main Level | Foyer | 7.64 m | 5.15 m | 7.64 m x 5.15 m |
| Main Level | Living Room | 5.06 m | 5.56 m | 5.06 m x 5.56 m |
| Main Level | Bathroom | 3.13 m | 1.65 m | 3.13 m x 1.65 m |
| Main Level | Bathroom | 3.06 m | 3.81 m | 3.06 m x 3.81 m |
| Main Level | Bathroom | 1.47 m | 1.91 m | 1.47 m x 1.91 m |
| Main Level | Primary Bedroom | 4.29 m | 5.89 m | 4.29 m x 5.89 m |
| Main Level | Bedroom | 3.9 m | 4.87 m | 3.9 m x 4.87 m |
| Main Level | Dining Room | 4.25 m | 4.41 m | 4.25 m x 4.41 m |
| Main Level | Laundry Room | 2.62 m | 2.33 m | 2.62 m x 2.33 m |
| Main Level | Kitchen | 5.5 m | 6.44 m | 5.5 m x 6.44 m |
| Main Level | Dining Room | 3.47 m | 4.59 m | 3.47 m x 4.59 m |
| Main Level | Sunroom | 4.44 m | 4.34 m | 4.44 m x 4.34 m |
Contact Us
Contact us for more information
Sonat Try
Salesperson
www.sonattry.com/
2255 Carling Avenue, Suite 101
Ottawa, Ontario K2B 7Z5
(613) 596-5353
(613) 596-4495
www.hallmarkottawa.com/

