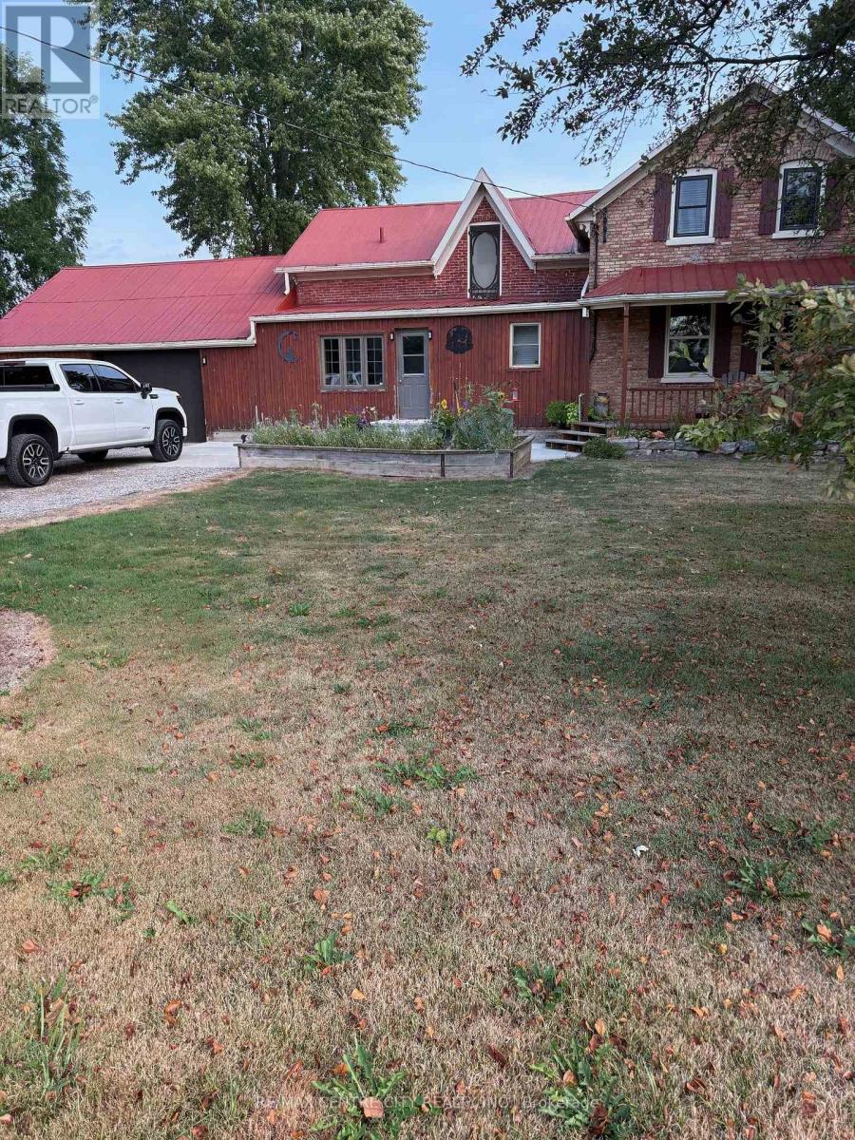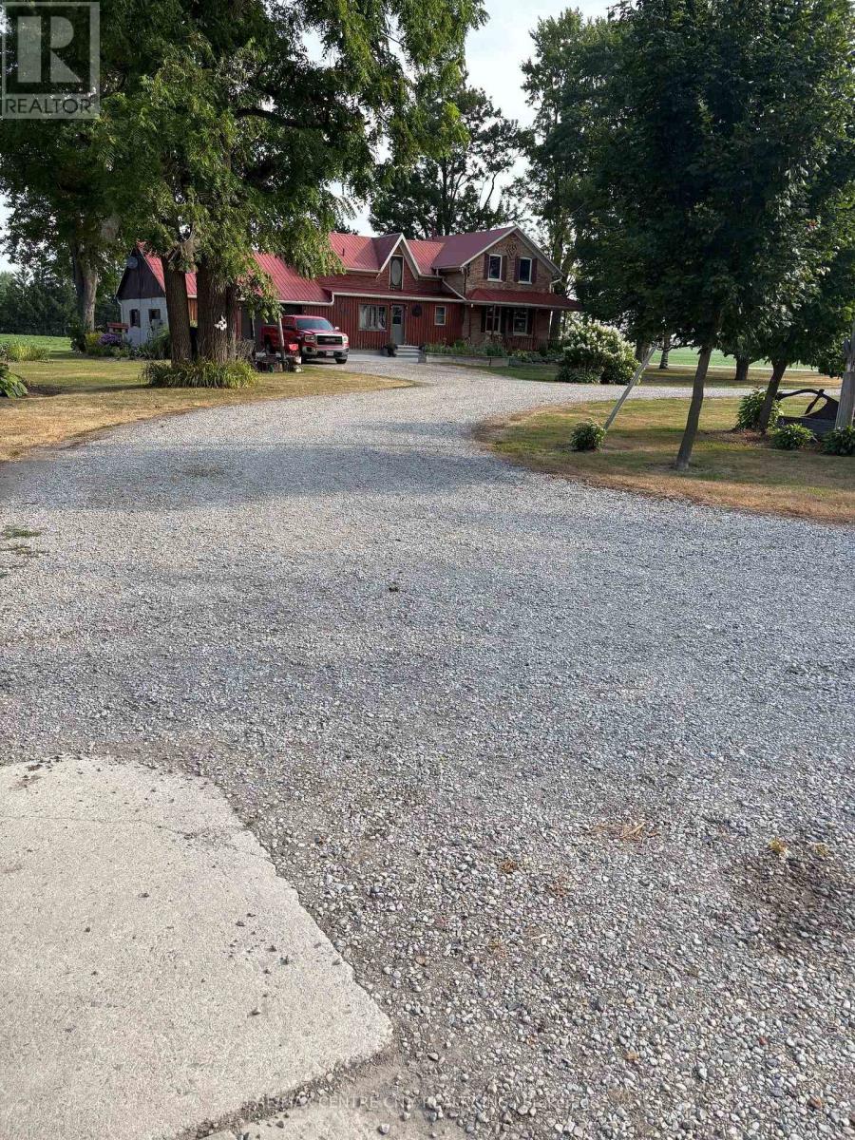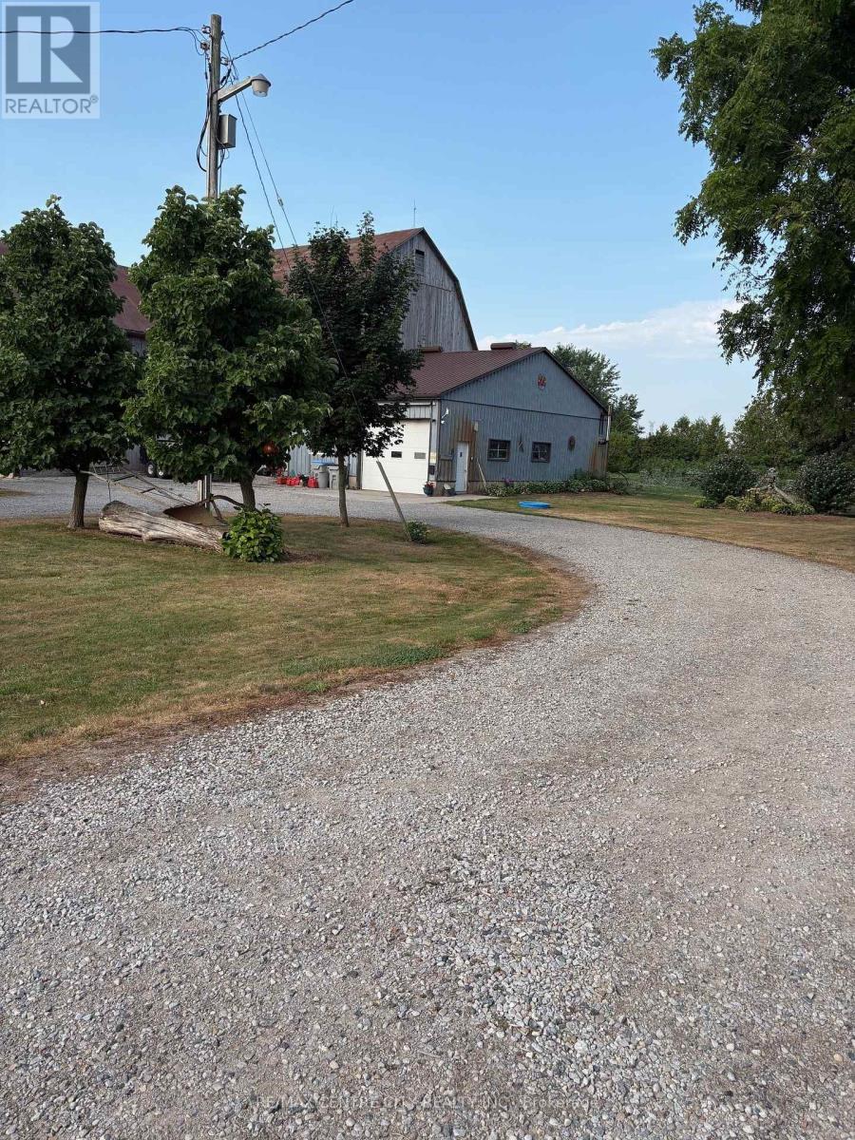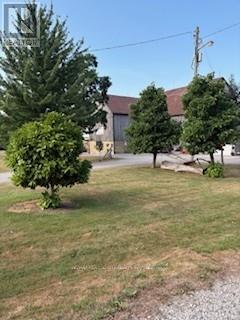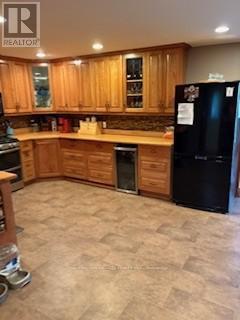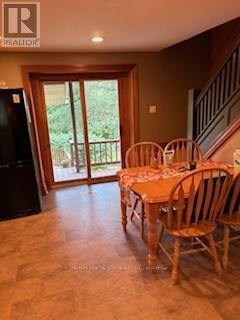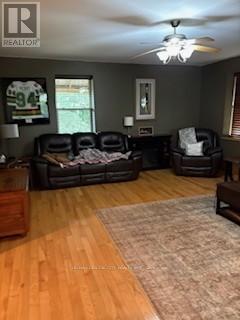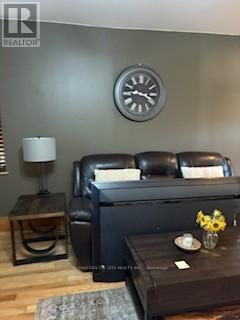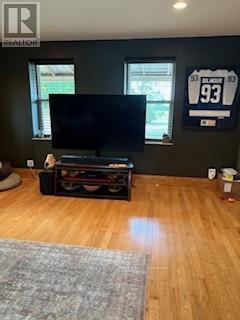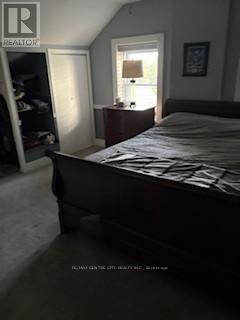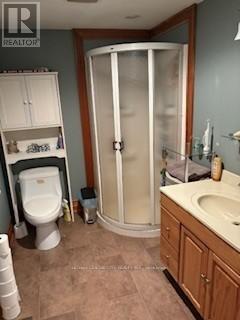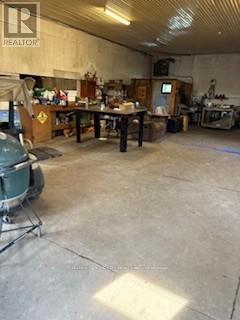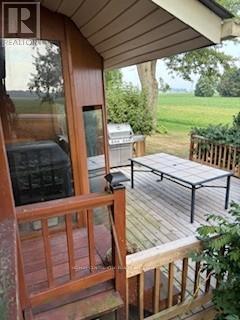69815 Babylon Line South Huron, Ontario N0M 1M0
3 Bedroom
2 Bathroom
2,000 - 2,500 ft2
Forced Air
Acreage
$1,199,000
Welcome to the country. Great place to live. Home red brick Victorian, mostly restored. 23 acres of highly productive land. Land rent covers all expenses. Paved road. Older Bank Barn with a heated shop added on. House main floor full bath & laundry, 2nd floor 3 bedrooms & full bath. Shop: a long-time looker for a fully treed lot. Many future uses for this property. Yes, you can be classed as a farmer and get farmer status for many discounts. Come to the county! (id:50886)
Property Details
| MLS® Number | X12333147 |
| Property Type | Agriculture |
| Community Name | Stephen |
| Farm Type | Farm |
| Features | Sump Pump |
| Parking Space Total | 12 |
| Structure | Porch, Barn, Barn |
Building
| Bathroom Total | 2 |
| Bedrooms Above Ground | 3 |
| Bedrooms Total | 3 |
| Age | 100+ Years |
| Appliances | Oven - Built-in, All |
| Basement Development | Unfinished |
| Basement Type | Partial (unfinished) |
| Exterior Finish | Wood, Brick |
| Fire Protection | Smoke Detectors |
| Heating Fuel | Natural Gas |
| Heating Type | Forced Air |
| Stories Total | 2 |
| Size Interior | 2,000 - 2,500 Ft2 |
| Utility Water | Bored Well |
Parking
| Attached Garage | |
| Garage |
Land
| Acreage | Yes |
| Size Depth | 1714 Ft ,3 In |
| Size Frontage | 665 Ft ,2 In |
| Size Irregular | 665.2 X 1714.3 Ft |
| Size Total Text | 665.2 X 1714.3 Ft|25 - 50 Acres |
| Zoning Description | Ag1 |
Rooms
| Level | Type | Length | Width | Dimensions |
|---|---|---|---|---|
| Upper Level | Primary Bedroom | 3.81 m | 5.03 m | 3.81 m x 5.03 m |
| Upper Level | Bedroom 2 | 2.92 m | 3.33 m | 2.92 m x 3.33 m |
| Upper Level | Bedroom 3 | 3.4 m | 5.26 m | 3.4 m x 5.26 m |
| Ground Level | Living Room | 7.72 m | 5.23 m | 7.72 m x 5.23 m |
| Ground Level | Dining Room | 5.44 m | 3.33 m | 5.44 m x 3.33 m |
| Ground Level | Kitchen | 3.94 m | 3.28 m | 3.94 m x 3.28 m |
| Ground Level | Laundry Room | 2.29 m | 3.33 m | 2.29 m x 3.33 m |
Utilities
| Cable | Installed |
| Electricity | Installed |
| Wireless | Available |
| Electricity Connected | Connected |
| Natural Gas Available | Available |
| Sewer | Available |
https://www.realtor.ca/real-estate/28708579/69815-babylon-line-south-huron-stephen-stephen
Contact Us
Contact us for more information
Ron O'brien
Broker
RE/MAX Centre City Realty Inc.
(519) 667-1800

