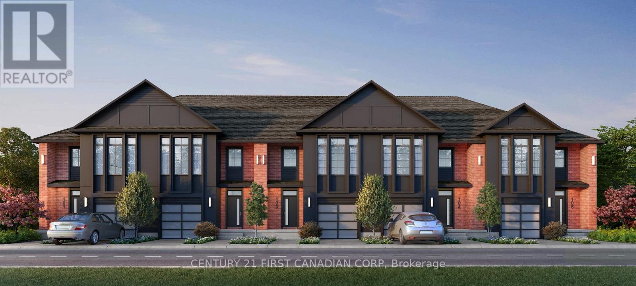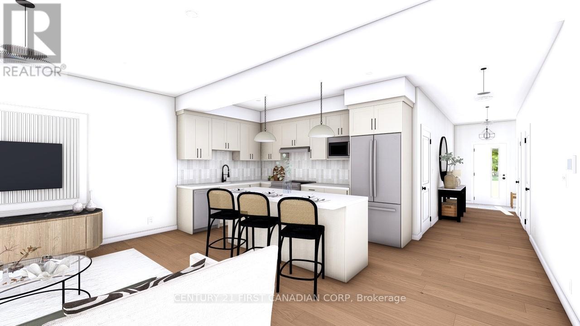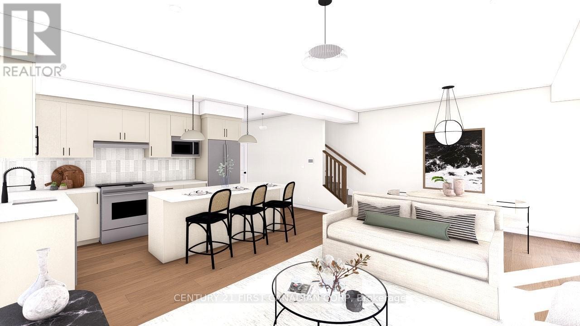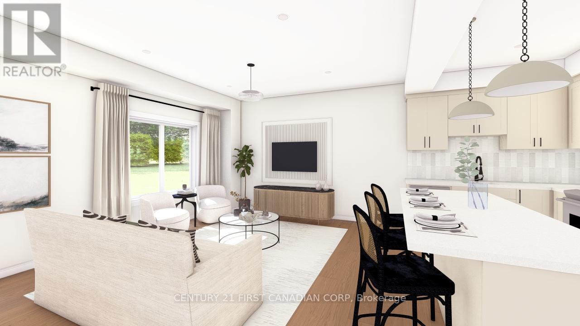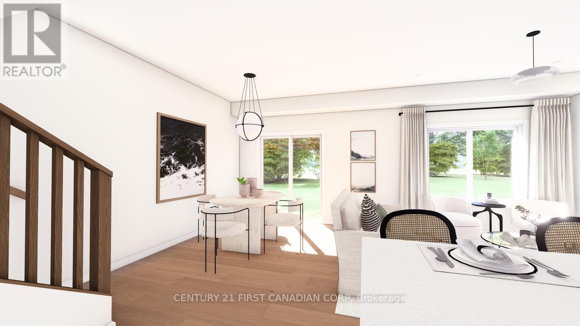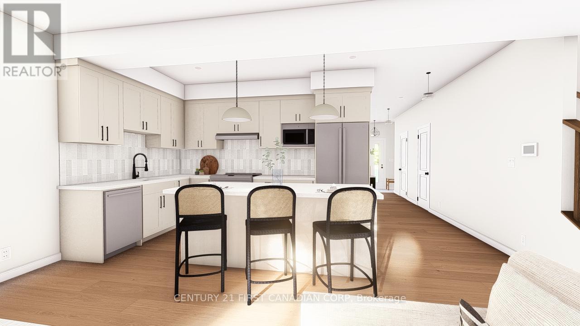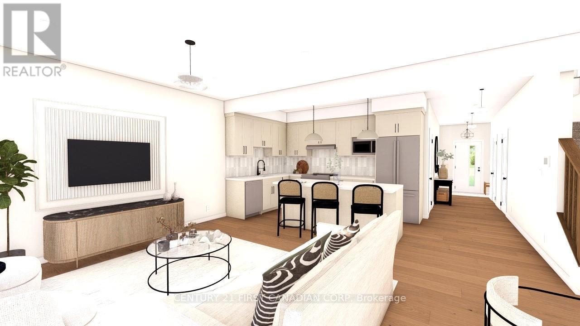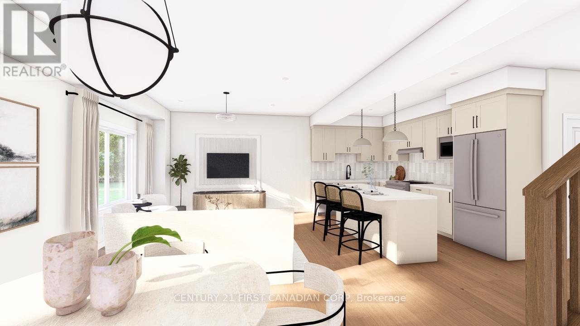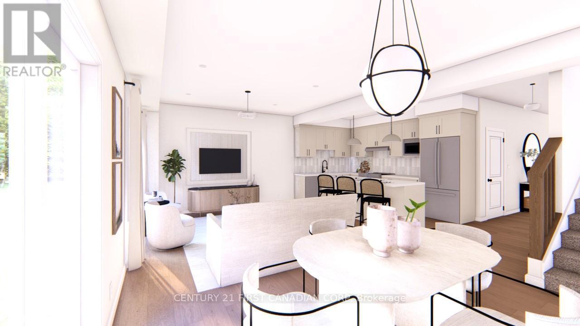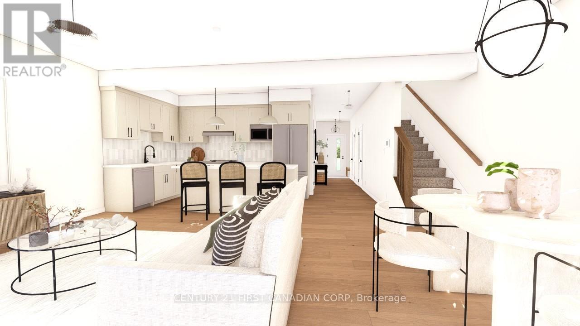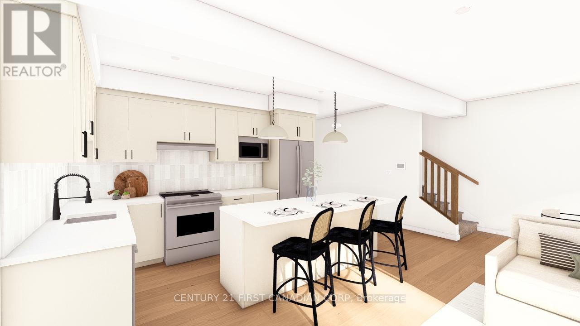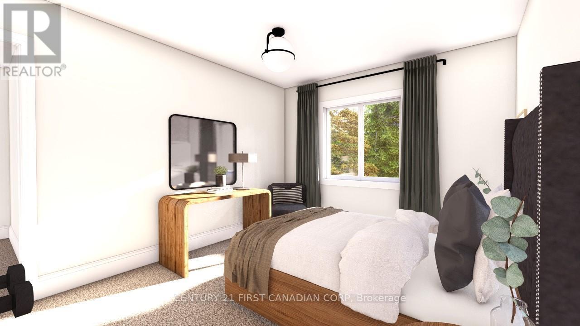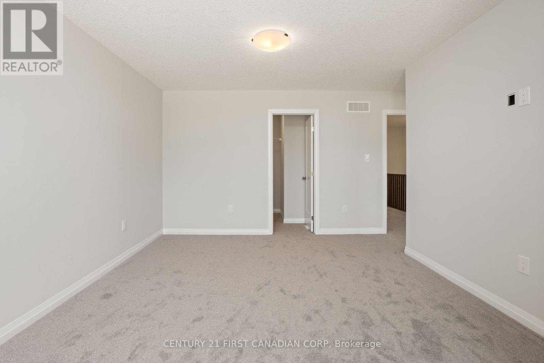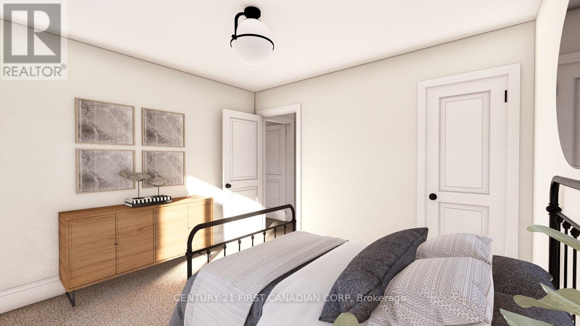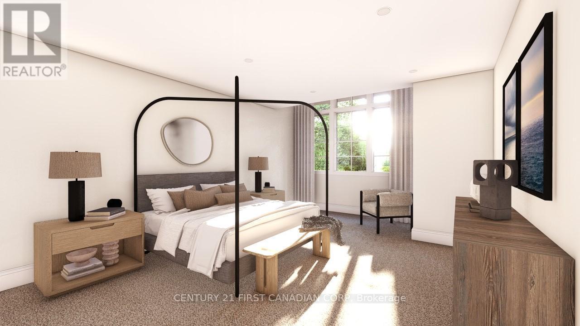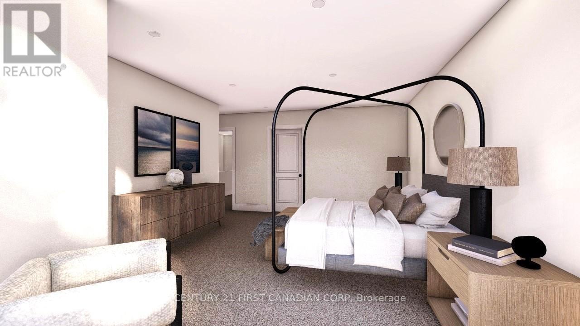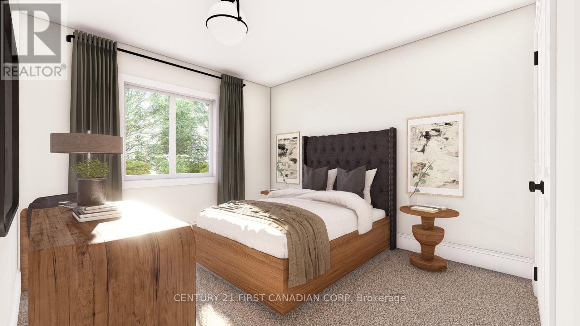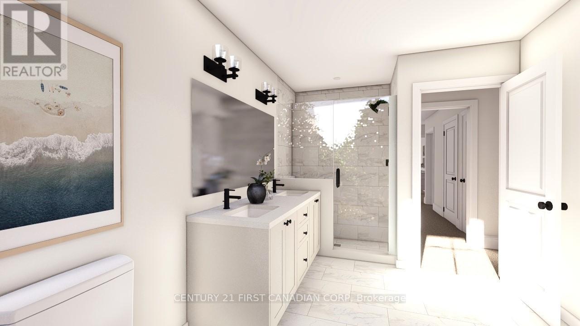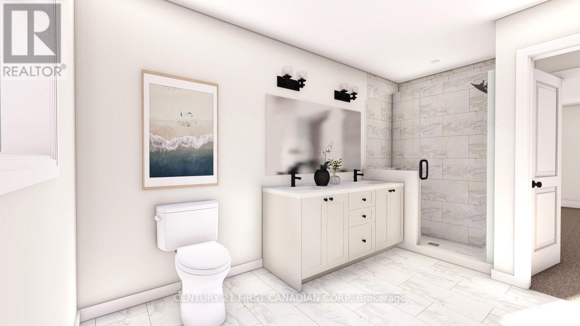6985 Heathwoods Avenue London South, Ontario N6P 1H3
$649,800
Experience the freedom of owning a luxury freehold townhome with ZERO CONDO FEES, offering you the perfect blend of modern elegance, convenience, and affordability. Built by the renowned Ridgeview Homes, these 3 bedroom, 2.5 bathroom townhomes feature 1,525 sqft of thoughtfully designed living space tailored to meet your every need. Step inside to discover an open-concept layout with a gourmet kitchen, stunning finishes, and a bright, inviting living area that flows effortlessly into your private outdoor space-perfect for relaxing or entertaining. Located in the sought-after Lambeth, these homes are just minutes from the 401, with easy access to shopping, dining, schools, and recreational amenities. Enjoy all the benefits of a vibrant community without the burden of monthly condo fees. Make the move to freehold luxury living today. Photos shown are of the Model Home with upgrades. (id:50886)
Open House
This property has open houses!
1:00 pm
Ends at:4:00 pm
1:00 pm
Ends at:4:00 pm
4:00 pm
Ends at:7:00 pm
Property Details
| MLS® Number | X12203572 |
| Property Type | Single Family |
| Community Name | South V |
| Amenities Near By | Hospital, Park, Schools |
| Parking Space Total | 2 |
Building
| Bathroom Total | 3 |
| Bedrooms Above Ground | 3 |
| Bedrooms Total | 3 |
| Age | New Building |
| Appliances | Water Heater |
| Basement Development | Unfinished |
| Basement Type | Full (unfinished) |
| Construction Style Attachment | Attached |
| Cooling Type | Central Air Conditioning |
| Exterior Finish | Brick, Stucco |
| Fire Protection | Smoke Detectors |
| Foundation Type | Poured Concrete |
| Half Bath Total | 1 |
| Heating Fuel | Natural Gas |
| Heating Type | Forced Air |
| Stories Total | 2 |
| Size Interior | 1,500 - 2,000 Ft2 |
| Type | Row / Townhouse |
| Utility Water | Municipal Water |
Parking
| Attached Garage | |
| Garage |
Land
| Acreage | No |
| Land Amenities | Hospital, Park, Schools |
| Sewer | Sanitary Sewer |
| Size Depth | 125 Ft |
| Size Frontage | 22 Ft |
| Size Irregular | 22 X 125 Ft |
| Size Total Text | 22 X 125 Ft |
Rooms
| Level | Type | Length | Width | Dimensions |
|---|---|---|---|---|
| Second Level | Primary Bedroom | 4.93 m | 3.66 m | 4.93 m x 3.66 m |
| Second Level | Bedroom 2 | 4.17 m | 3.05 m | 4.17 m x 3.05 m |
| Second Level | Bedroom 3 | 3.07 m | 3.28 m | 3.07 m x 3.28 m |
| Main Level | Kitchen | 2.67 m | 3.81 m | 2.67 m x 3.81 m |
| Main Level | Great Room | 3.4 m | 6.4 m | 3.4 m x 6.4 m |
Utilities
| Cable | Available |
| Electricity | Installed |
| Sewer | Installed |
https://www.realtor.ca/real-estate/28431793/6985-heathwoods-avenue-london-south-south-v-south-v
Contact Us
Contact us for more information
Thao Thai
Salesperson
thao-thai.c21.ca/
www.facebook.com/thaowowthai
www.linkedin.com/in/thaowow/
420 York Street
London, Ontario N6B 1R1
(519) 673-3390
Ivan Jaramillo Romero
Salesperson
420 York Street
London, Ontario N6B 1R1
(519) 673-3390
Meghan Caddey
Salesperson
(519) 318-2279
meghancaddey.c21.ca/
420 York Street
London, Ontario N6B 1R1
(519) 673-3390

