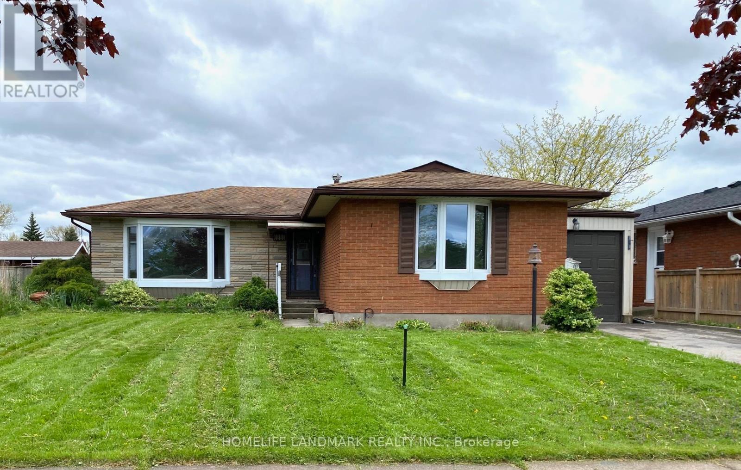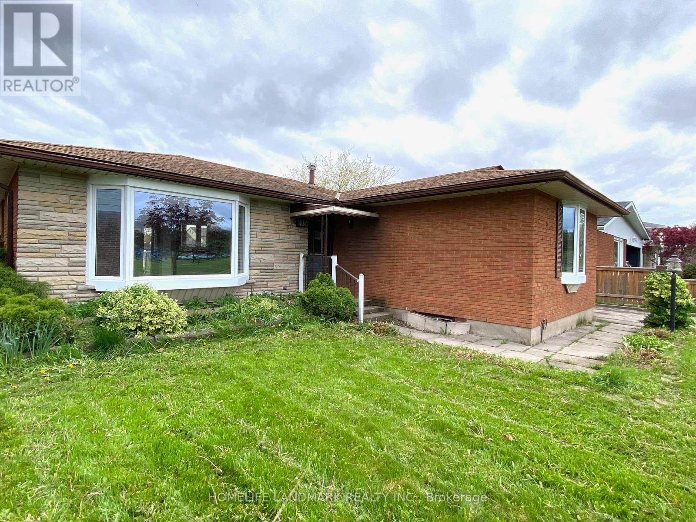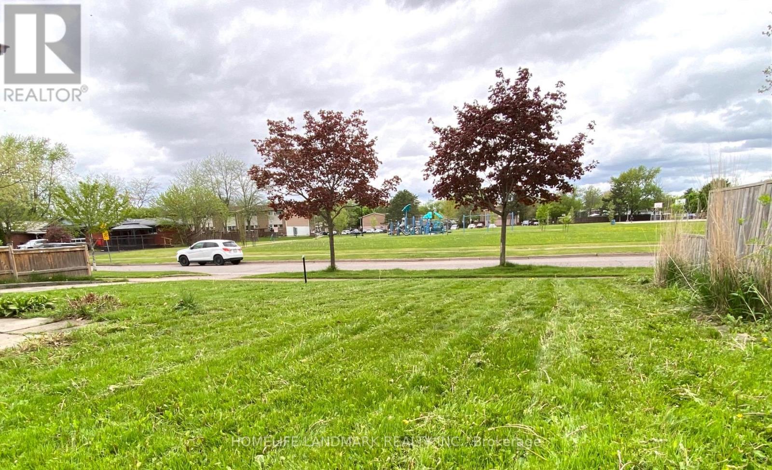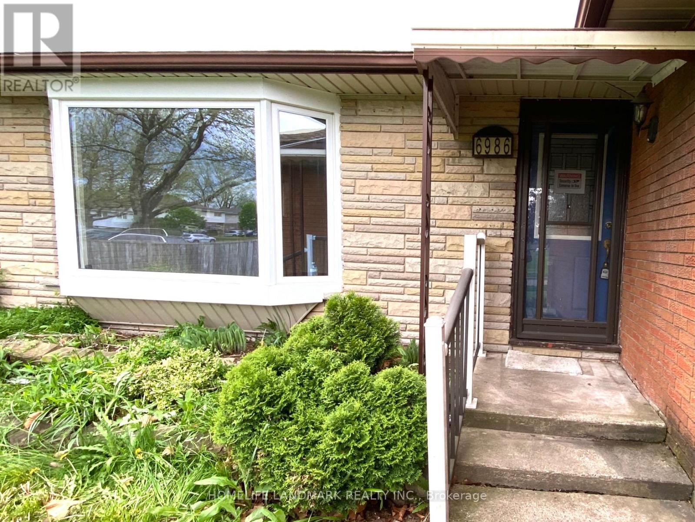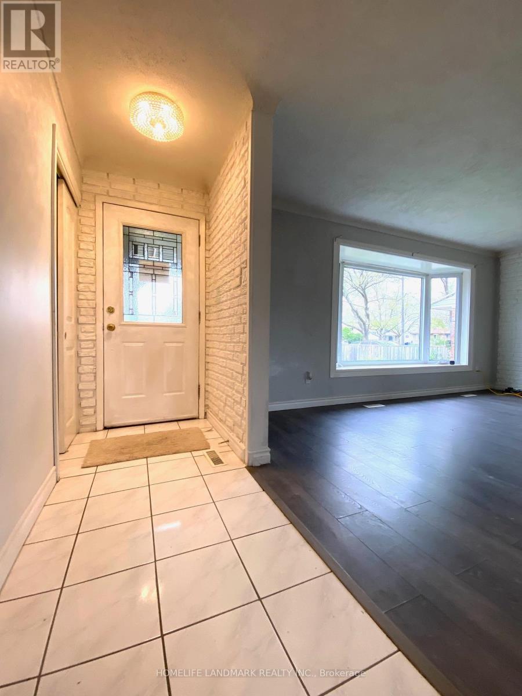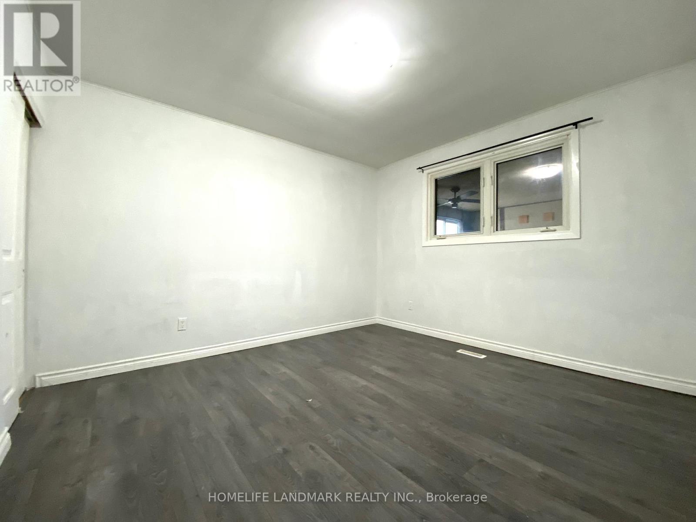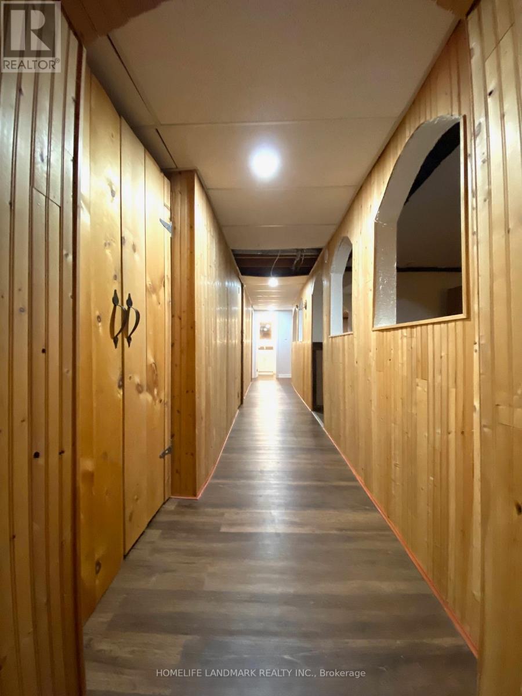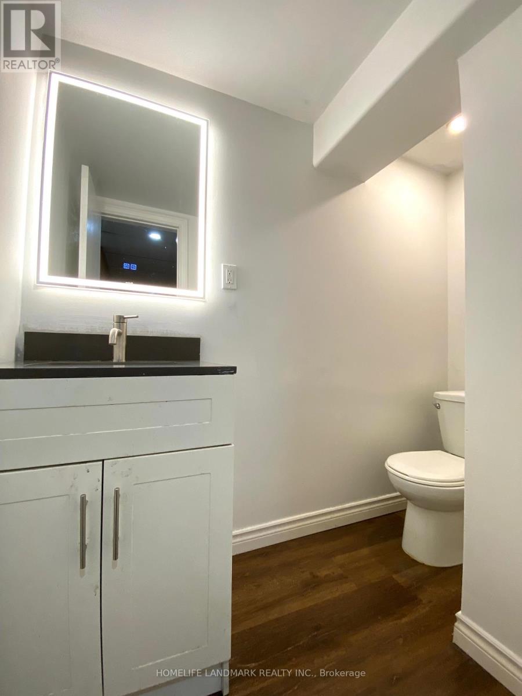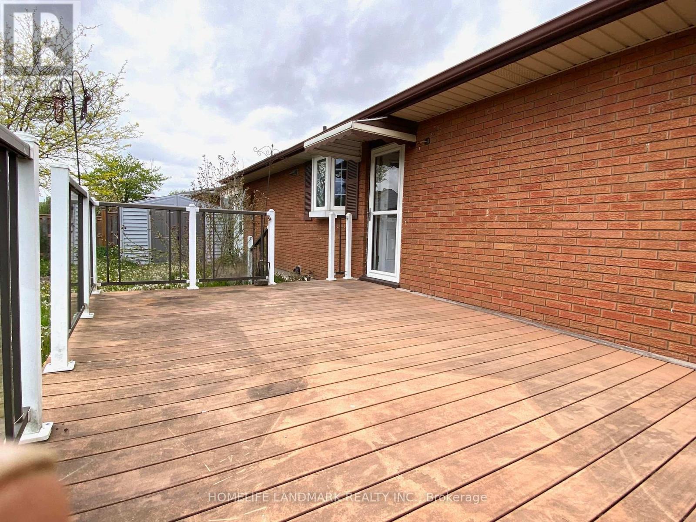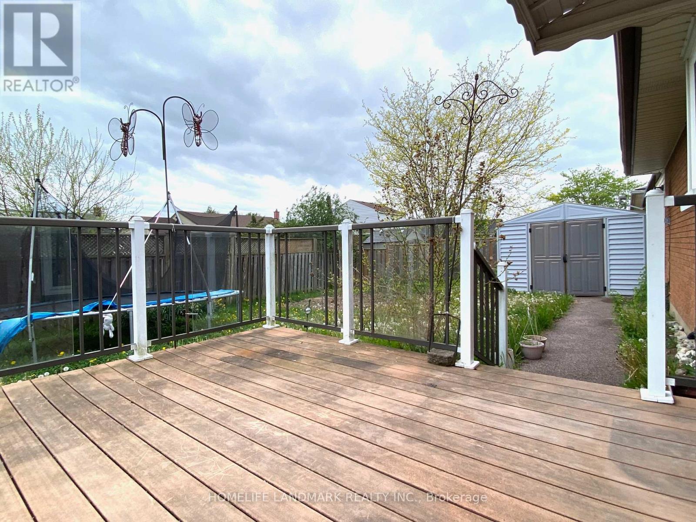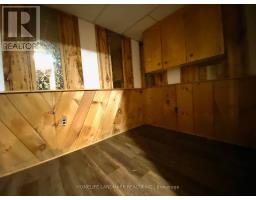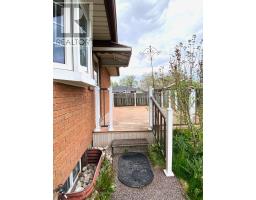6986 Centennial Street Niagara Falls, Ontario L2G 2Z1
$709,990
Welcome To This Updated Stunning Bungalow On Beautiful Centennial Street, Offering 3 Bedrooms, 1+1 Bath, And With Open-Concept Kitchen, Dining, And Living Area With A Bright Large Bay Window, And Stainless Steel Fridge and Stove. The Separate Entrance Leads To A Finished Basement Featuring A Cozy Family Room With Gas Fireplace, Large Bar Area, Laundry Room, And A Workshop Area With Plenty Of Storage Space. Enjoy The Large Deck And Fully Fenced, Landscaped Backyard Perfect For Relaxing Or Entertaining. Located Directly Across From Westfield Park With Playgrounds, And Within Walking Distance To Schools And Amenities Like Niagara Square, Walmart, Costco, Restaurants And Grocery Stores. Just Minutes To The QEW, Lundy's Lane, And The Falls. Freshly Painted, Great For Family With Kids Or As A Lovely Investment Property! Quick Possession Available! (id:50886)
Property Details
| MLS® Number | X12146178 |
| Property Type | Single Family |
| Community Name | 217 - Arad/Fallsview |
| Amenities Near By | Public Transit, Place Of Worship, Park, Schools |
| Parking Space Total | 3 |
| Structure | Deck |
Building
| Bathroom Total | 2 |
| Bedrooms Above Ground | 3 |
| Bedrooms Total | 3 |
| Amenities | Fireplace(s) |
| Appliances | Dryer, Stove, Washer, Window Coverings, Refrigerator |
| Architectural Style | Bungalow |
| Basement Development | Finished |
| Basement Features | Separate Entrance |
| Basement Type | N/a (finished) |
| Construction Style Attachment | Detached |
| Cooling Type | Central Air Conditioning |
| Exterior Finish | Brick, Stone |
| Fireplace Present | Yes |
| Fireplace Total | 1 |
| Flooring Type | Laminate, Ceramic, Carpeted |
| Foundation Type | Poured Concrete |
| Half Bath Total | 1 |
| Heating Fuel | Natural Gas |
| Heating Type | Forced Air |
| Stories Total | 1 |
| Size Interior | 1,100 - 1,500 Ft2 |
| Type | House |
| Utility Water | Municipal Water |
Parking
| Attached Garage | |
| Garage |
Land
| Acreage | No |
| Fence Type | Fenced Yard |
| Land Amenities | Public Transit, Place Of Worship, Park, Schools |
| Sewer | Sanitary Sewer |
| Size Depth | 100 Ft |
| Size Frontage | 53 Ft |
| Size Irregular | 53 X 100 Ft |
| Size Total Text | 53 X 100 Ft|under 1/2 Acre |
| Zoning Description | R1 |
Rooms
| Level | Type | Length | Width | Dimensions |
|---|---|---|---|---|
| Basement | Laundry Room | 3.2 m | 2.3 m | 3.2 m x 2.3 m |
| Basement | Family Room | 4.93 m | 3.53 m | 4.93 m x 3.53 m |
| Basement | Great Room | 7.21 m | 4.24 m | 7.21 m x 4.24 m |
| Main Level | Living Room | 5.18 m | 3.63 m | 5.18 m x 3.63 m |
| Main Level | Kitchen | 3.3 m | 3.35 m | 3.3 m x 3.35 m |
| Main Level | Dining Room | 3.05 m | 2.26 m | 3.05 m x 2.26 m |
| Main Level | Primary Bedroom | 4.37 m | 3.4 m | 4.37 m x 3.4 m |
| Main Level | Bedroom | 3.68 m | 3.43 m | 3.68 m x 3.43 m |
| Main Level | Bedroom | 3.38 m | 2.69 m | 3.38 m x 2.69 m |
| Main Level | Bathroom | 2.89 m | 2.3 m | 2.89 m x 2.3 m |
Contact Us
Contact us for more information
David Yang
Salesperson
(647) 289-8889
www.davidyang5868.com
1943 Ironoak Way #203
Oakville, Ontario L6H 3V7
(905) 615-1600
(905) 615-1601
www.homelifelandmark.com/

