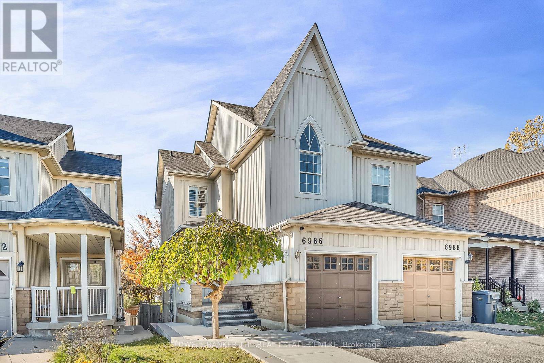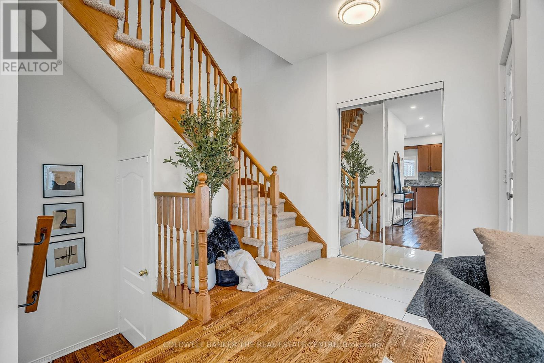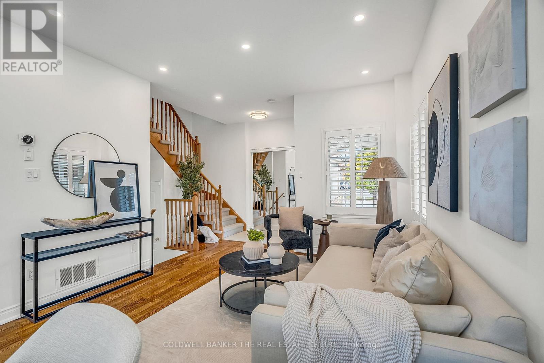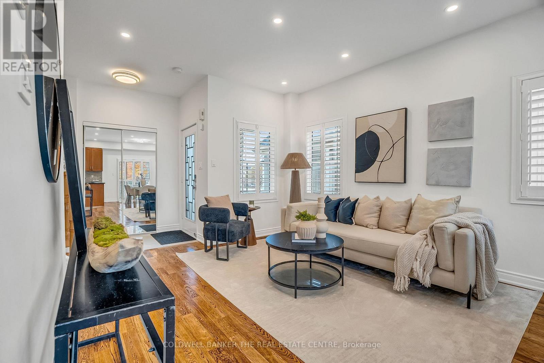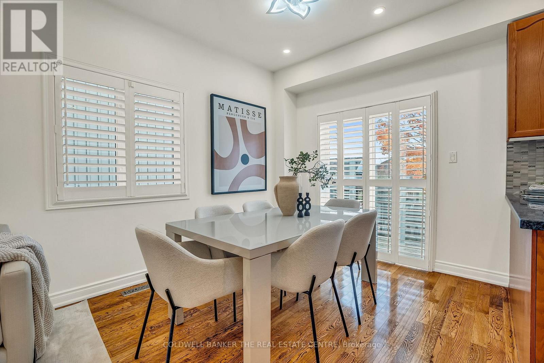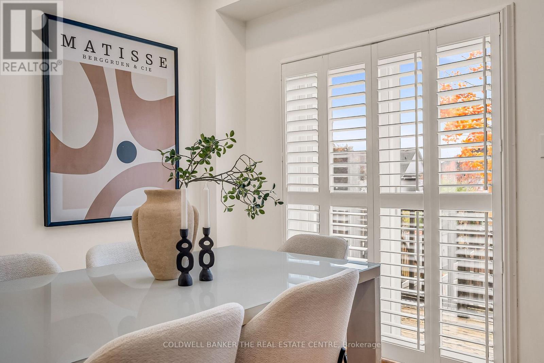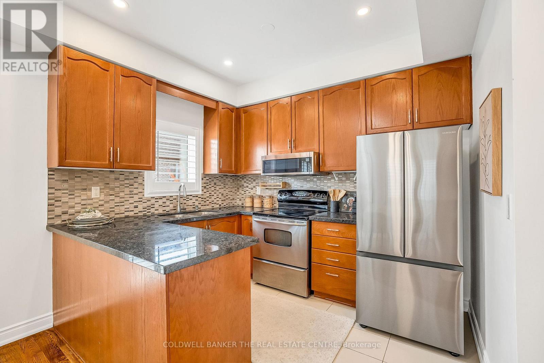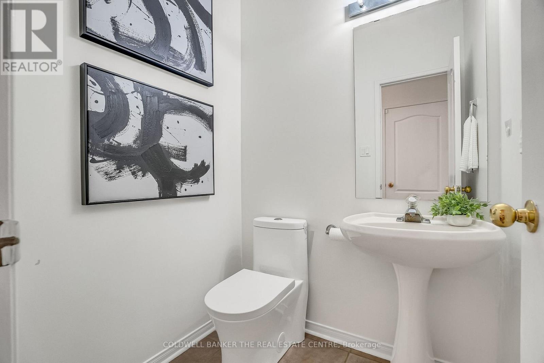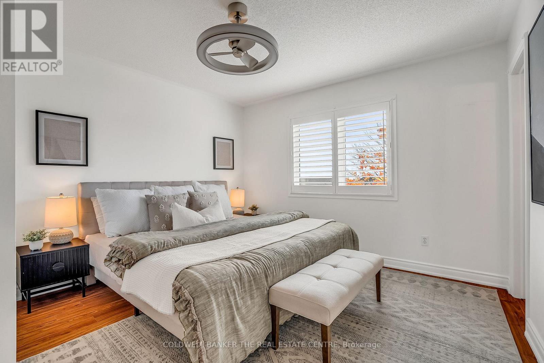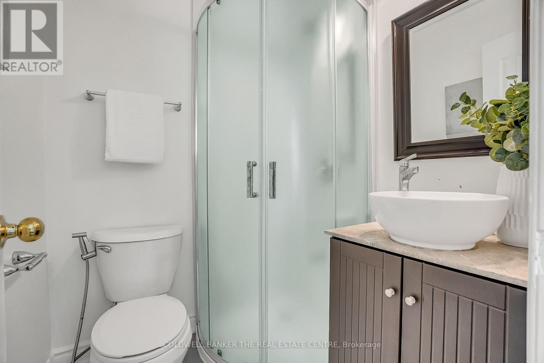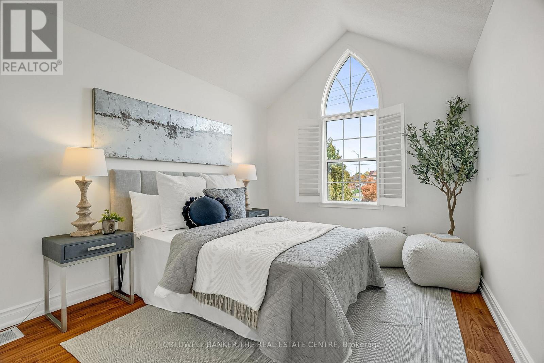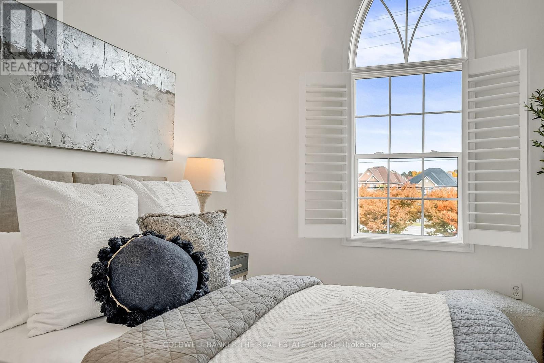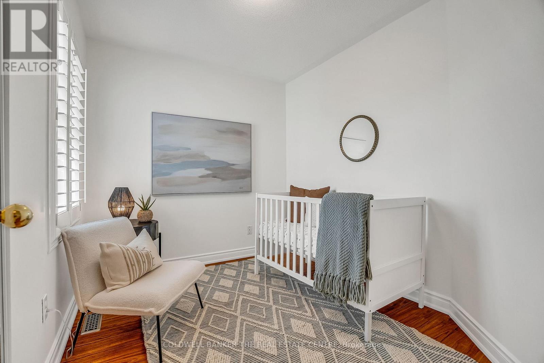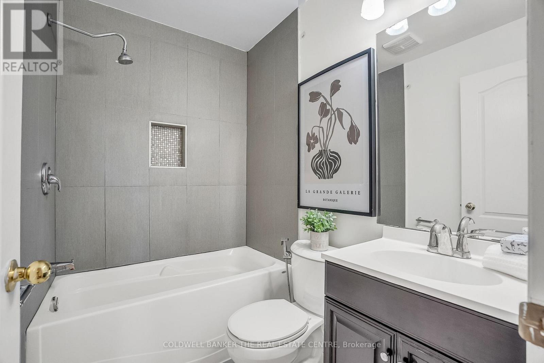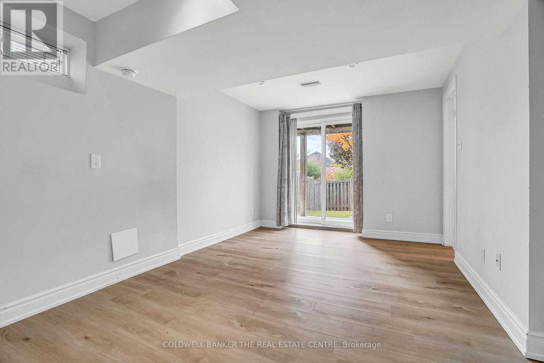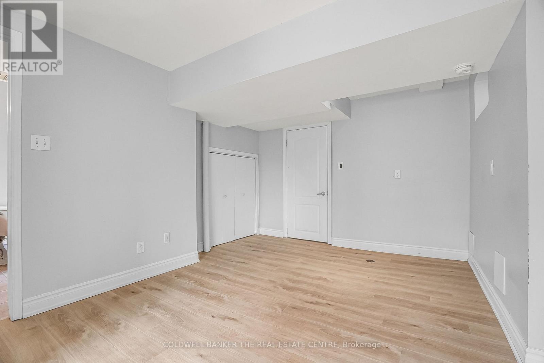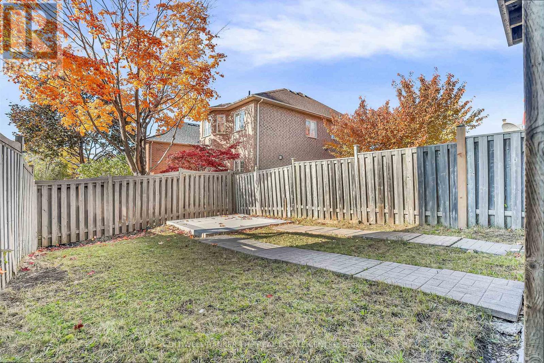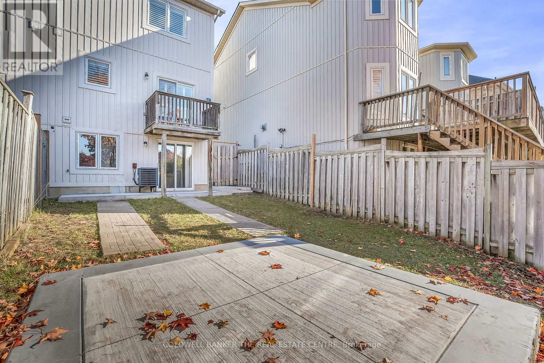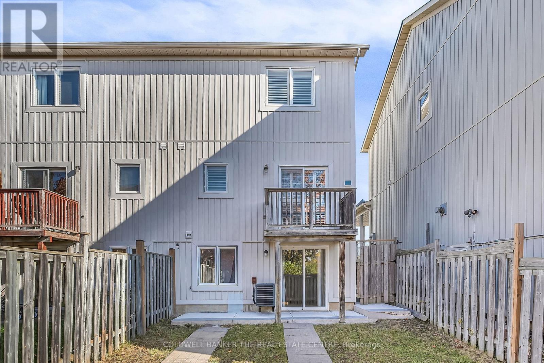6986 Haines Artist Way Mississauga, Ontario L5W 1B6
$989,000
Opportunity Awaits in Historic Old Meadowvale Village! Bright and welcoming, this 2-story semi-detached home offers 3 bedrooms and 4 bathrooms in one of Mississauga's most sought-after communities. The open-concept living and dining area is perfect for relaxing or entertaining, with large windows filling the home with natural light and overlooking a private yard.The main floor features hardwood and porcelain, the second floor has newer laminate, and the lower level vinyl. The updated basement is ideal as an accessory apartment or in-law suite, complete with a 4-piece washroom, kitchenette, and walkout to the backyard. Additional updates include California shutters throughout, updated second-floor washrooms, and a refreshed basement. Located within walking distance to top-rated schools, parks, and trails, with amenities just minutes away. Quick access to Highways 401 and 407 makes commuting a breeze. Nestled in a safe, family-friendly neighborhood, this home is perfect for first-time buyers, young families, or those looking to downsize. Don't miss your chance to make this vibrant Meadowvale Village community your next home! (id:50886)
Property Details
| MLS® Number | W12506794 |
| Property Type | Single Family |
| Community Name | Meadowvale Village |
| Amenities Near By | Public Transit, Schools, Park |
| Equipment Type | Water Heater |
| Parking Space Total | 3 |
| Rental Equipment Type | Water Heater |
Building
| Bathroom Total | 4 |
| Bedrooms Above Ground | 3 |
| Bedrooms Total | 3 |
| Age | 16 To 30 Years |
| Appliances | Garage Door Opener Remote(s), Water Meter, Window Coverings |
| Basement Development | Other, See Remarks |
| Basement Features | Separate Entrance |
| Basement Type | N/a, N/a (other, See Remarks) |
| Construction Style Attachment | Semi-detached |
| Cooling Type | Central Air Conditioning |
| Exterior Finish | Aluminum Siding, Stone |
| Flooring Type | Hardwood, Porcelain Tile, Laminate, Vinyl |
| Foundation Type | Poured Concrete |
| Half Bath Total | 1 |
| Heating Fuel | Natural Gas |
| Heating Type | Forced Air |
| Stories Total | 2 |
| Size Interior | 1,100 - 1,500 Ft2 |
| Type | House |
| Utility Water | Municipal Water |
Parking
| Attached Garage | |
| Garage |
Land
| Acreage | No |
| Fence Type | Fenced Yard |
| Land Amenities | Public Transit, Schools, Park |
| Sewer | Sanitary Sewer |
| Size Depth | 105 Ft |
| Size Frontage | 23 Ft |
| Size Irregular | 23 X 105 Ft |
| Size Total Text | 23 X 105 Ft |
Rooms
| Level | Type | Length | Width | Dimensions |
|---|---|---|---|---|
| Second Level | Primary Bedroom | 4.85 m | 3.92 m | 4.85 m x 3.92 m |
| Second Level | Bedroom 2 | 3.9 m | 3.12 m | 3.9 m x 3.12 m |
| Second Level | Bedroom 3 | 3.36 m | 3.1 m | 3.36 m x 3.1 m |
| Basement | Other | 4.37 m | 3.28 m | 4.37 m x 3.28 m |
| Main Level | Living Room | 7 m | 3.7 m | 7 m x 3.7 m |
| Main Level | Dining Room | 7 m | 3.7 m | 7 m x 3.7 m |
| Main Level | Kitchen | 3.18 m | 2.37 m | 3.18 m x 2.37 m |
| Main Level | Foyer | 2 m | 1 m | 2 m x 1 m |
Contact Us
Contact us for more information
Amol Kapoor
Broker
(647) 477-5911
amolkapoor.ca/
www.facebook.com/100772881745206
www.twitter.com/RealtorAmol
www.linkedin.com/in/amol-kapoor-realtor/
2162 Major Mackenzie Drive
Vaughan, Ontario L6A 1P7
(905) 737-5700
(905) 737-5703
Brittany Maureen Kostuch
Salesperson
(416) 909-0325
2162 Major Mackenzie Drive
Vaughan, Ontario L6A 1P7
(905) 737-5700
(905) 737-5703

