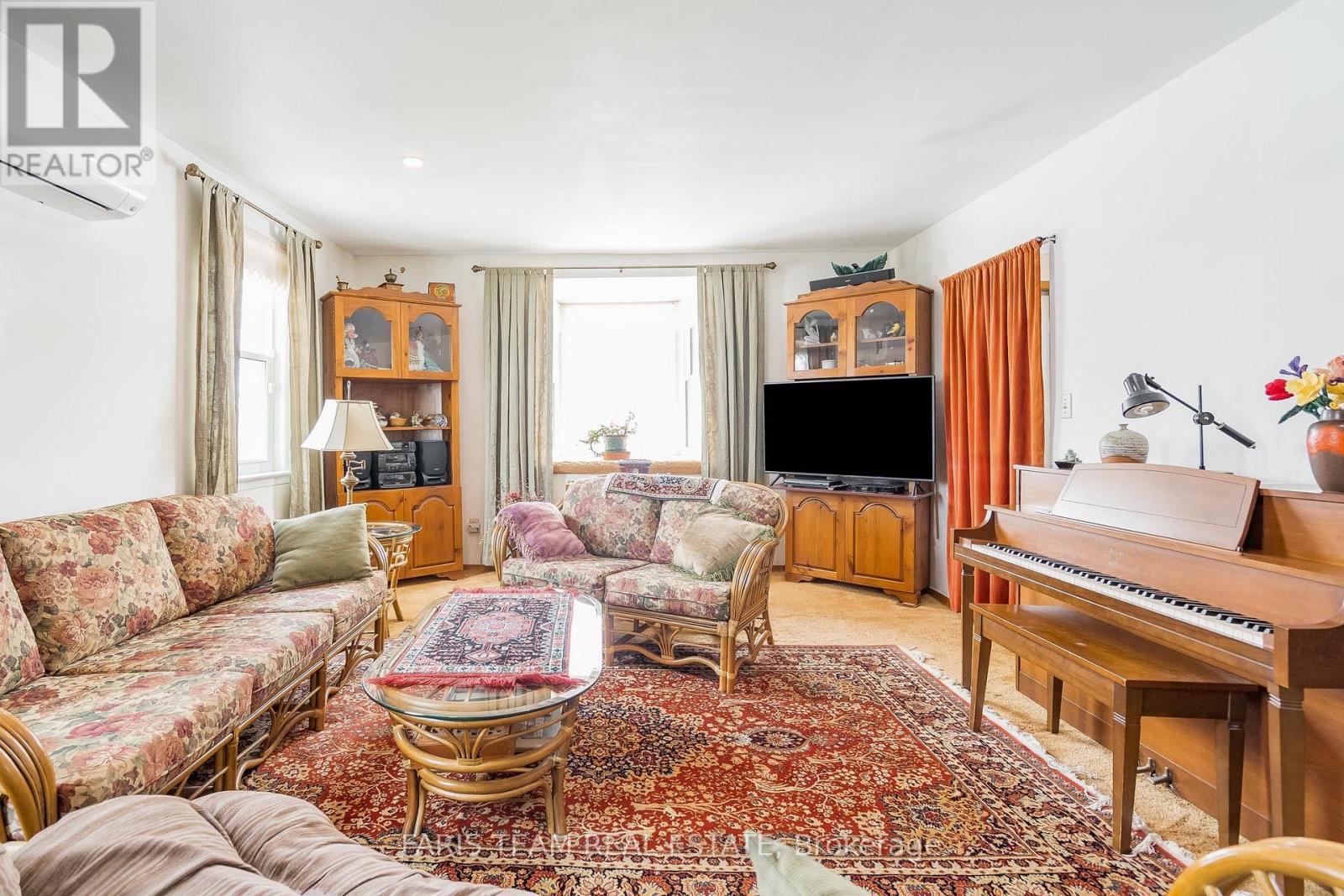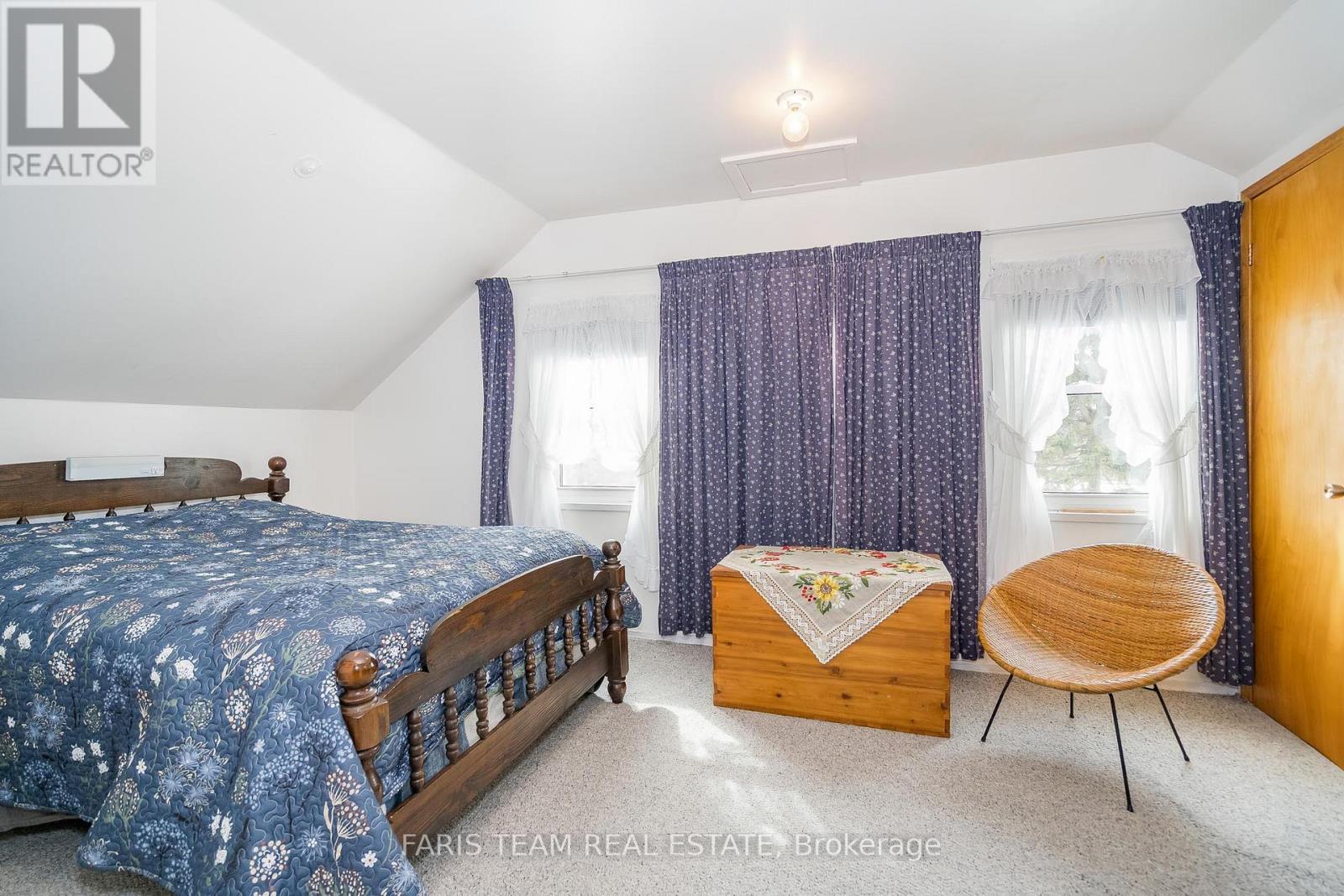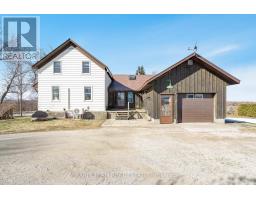6988 30/31 Sideroad Nottawasaga Clearview, Ontario L0M 1S0
$1,999,999
Top 5 Reasons You Will Love This Property: 1) Expansive agricultural estate boasting an impressive 98-acres of pristine land, with a generous 80-acres of productive, workable terrain, with approximately 25-acres thoughtfully and systematically tile-drained to optimize water management, with a carefully designed drainage system directing excess water to the northwest corner, while the back 15-acres naturally drain into a serene bush area in the northeast corner 2) Cozy and well-maintained 1.5-storey farmhouse providing nearly 1,800 square feet of comfortable living space, delivering rustic charm at every corner, making it an ideal retreat for farm life 3) Spacious drive shed complete with a durable dirt floor, offering abundant storage and workspace, while the building features a 20'x20' cement pad workshop, equipped with a powerful 200-amp electrical service as well as repurposed storage barns paired with concrete flooring, hydroelectric power, providing ample space for agricultural and mechanical needs 4) Equipped with three impressive grain storage silos, each 19' in diameter, offering ample capacity for grain storage, while two of the silos are equipped with aeration systems to ensure optimal conditions for stored grains, complete with a 10' deep, 50' circumference manure pit presenting a well-maintained, efficient system for waste management, enhancing the farm's productivity 5) Including a resilient and income-generating solar panel system, installed in 2011, with fully owned, high-efficiency panels consisting of 50 individual units, providing an excellent source of renewable energy, while offering potential revenue generation through energy production. 1,739 sq.ft plus an unfinished crawl space. Age 125. Visit our website for more detailed information. (id:50886)
Property Details
| MLS® Number | S12028960 |
| Property Type | Agriculture |
| Community Name | Stayner |
| Farm Type | Farm |
| Features | Irregular Lot Size, Conservation/green Belt |
| Parking Space Total | 11 |
| Structure | Barn, Drive Shed |
Building
| Bathroom Total | 1 |
| Bedrooms Above Ground | 4 |
| Bedrooms Total | 4 |
| Age | 100+ Years |
| Amenities | Fireplace(s) |
| Appliances | Dryer, Stove, Water Heater, Washer, Refrigerator |
| Basement Development | Unfinished |
| Basement Type | Crawl Space (unfinished) |
| Exterior Finish | Wood |
| Fireplace Present | Yes |
| Fireplace Total | 1 |
| Flooring Type | Laminate |
| Foundation Type | Stone |
| Heating Fuel | Electric |
| Heating Type | Other |
| Stories Total | 2 |
| Size Interior | 1,500 - 2,000 Ft2 |
| Utility Water | Drilled Well |
Parking
| Attached Garage | |
| Garage |
Land
| Acreage | Yes |
| Sewer | Septic System |
| Size Depth | 993 Ft ,7 In |
| Size Frontage | 4178 Ft |
| Size Irregular | 4178 X 993.6 Ft |
| Size Total Text | 4178 X 993.6 Ft|50 - 100 Acres |
| Zoning Description | Ag, Ep |
Rooms
| Level | Type | Length | Width | Dimensions |
|---|---|---|---|---|
| Second Level | Other | 2.5 m | 7.17 m | 2.5 m x 7.17 m |
| Second Level | Primary Bedroom | 4.61 m | 2.9 m | 4.61 m x 2.9 m |
| Second Level | Bedroom | 3.82 m | 3.25 m | 3.82 m x 3.25 m |
| Second Level | Bedroom | 3.79 m | 2.52 m | 3.79 m x 2.52 m |
| Main Level | Kitchen | 2.94 m | 2.83 m | 2.94 m x 2.83 m |
| Main Level | Dining Room | 2.67 m | 2.64 m | 2.67 m x 2.64 m |
| Main Level | Living Room | 5.84 m | 4.06 m | 5.84 m x 4.06 m |
| Main Level | Bedroom | 3.48 m | 2.77 m | 3.48 m x 2.77 m |
| Main Level | Laundry Room | 2.54 m | 1.84 m | 2.54 m x 1.84 m |
| Main Level | Mud Room | 3.89 m | 1.73 m | 3.89 m x 1.73 m |
https://www.realtor.ca/real-estate/28045786/6988-3031-sideroad-nottawasaga-clearview-stayner-stayner
Contact Us
Contact us for more information
Mark Faris
Broker
443 Bayview Drive
Barrie, Ontario L4N 8Y2
(705) 797-8485
(705) 797-8486
www.faristeam.ca/
Thomas Faris
Salesperson
443 Bayview Drive
Barrie, Ontario L4N 8Y2
(705) 797-8485
(705) 797-8486
www.faristeam.ca/









































