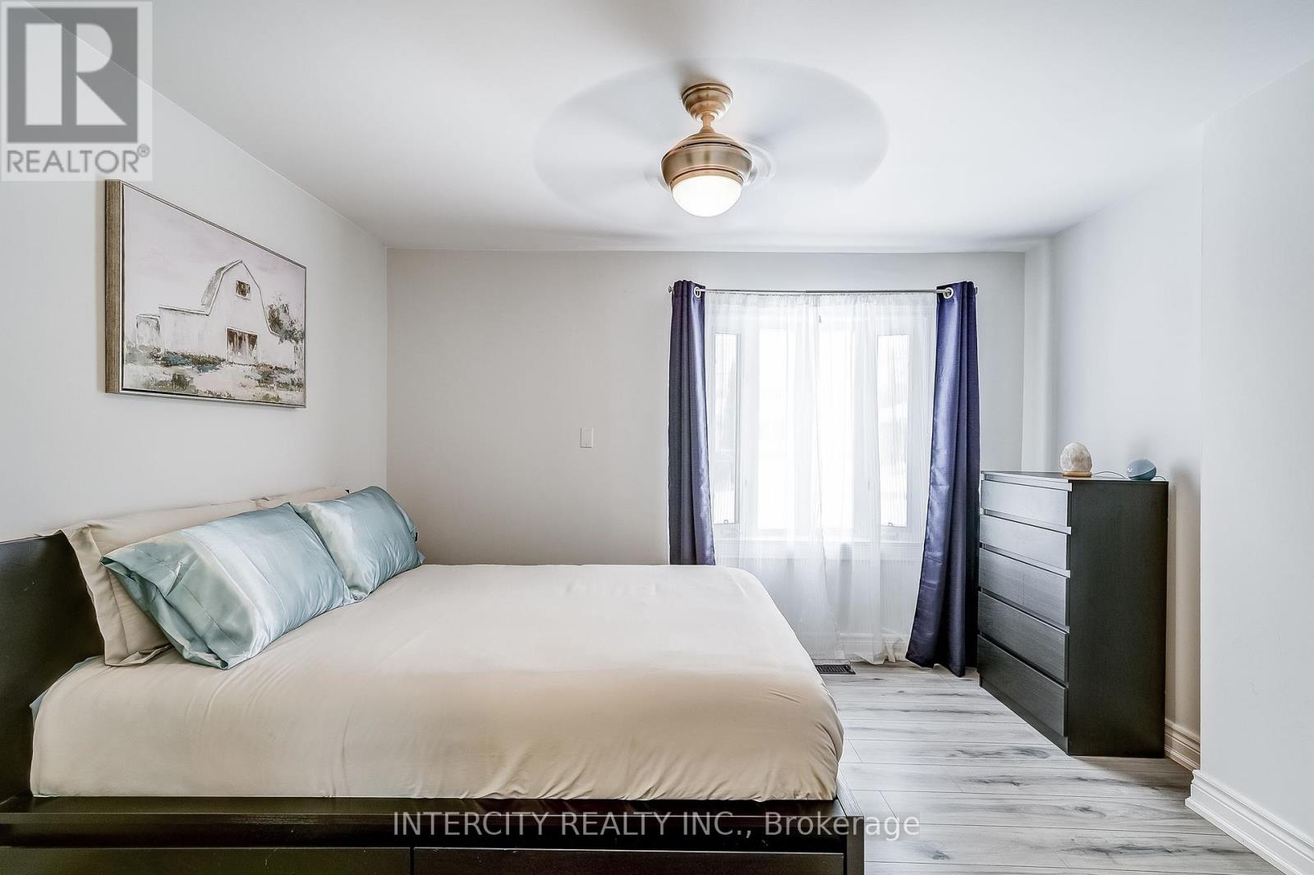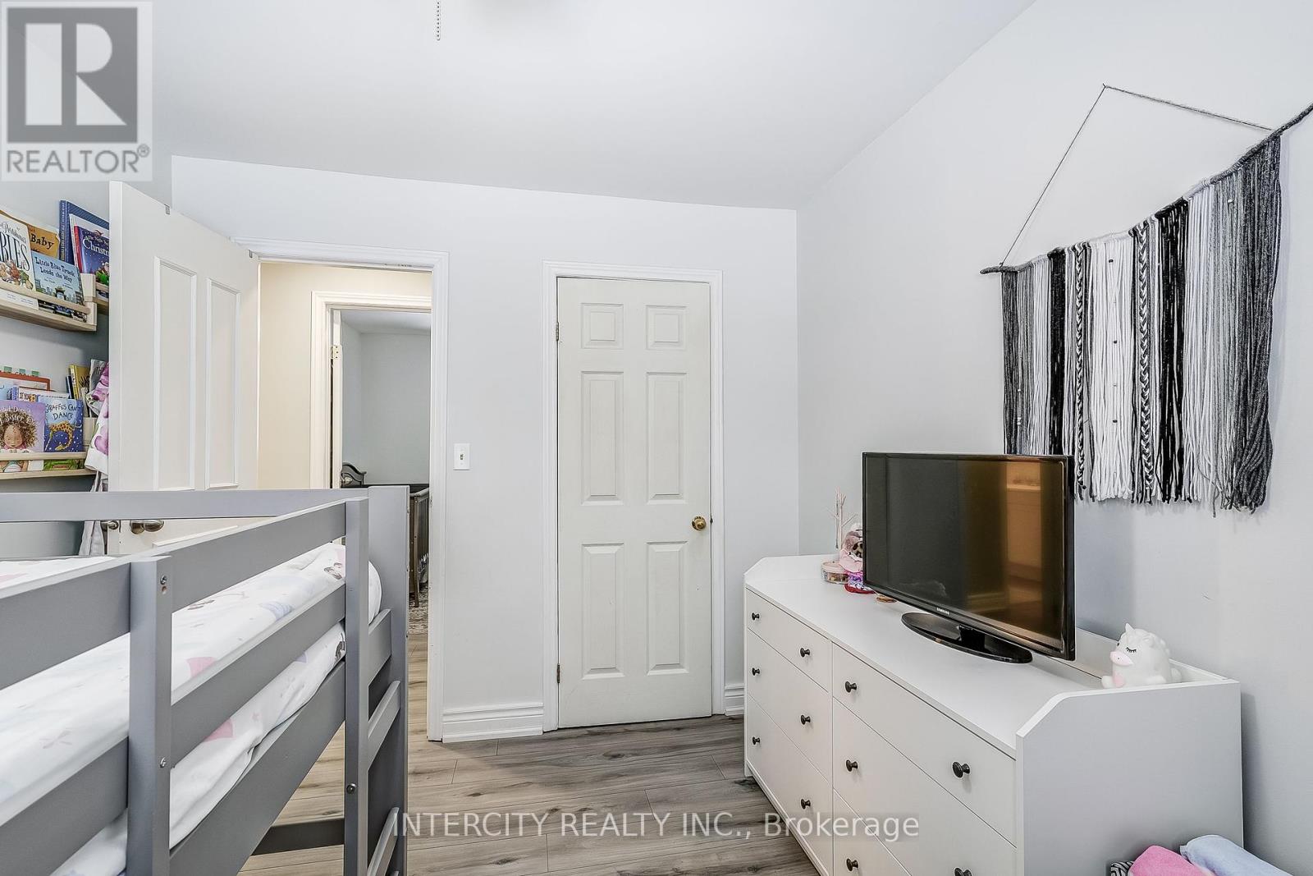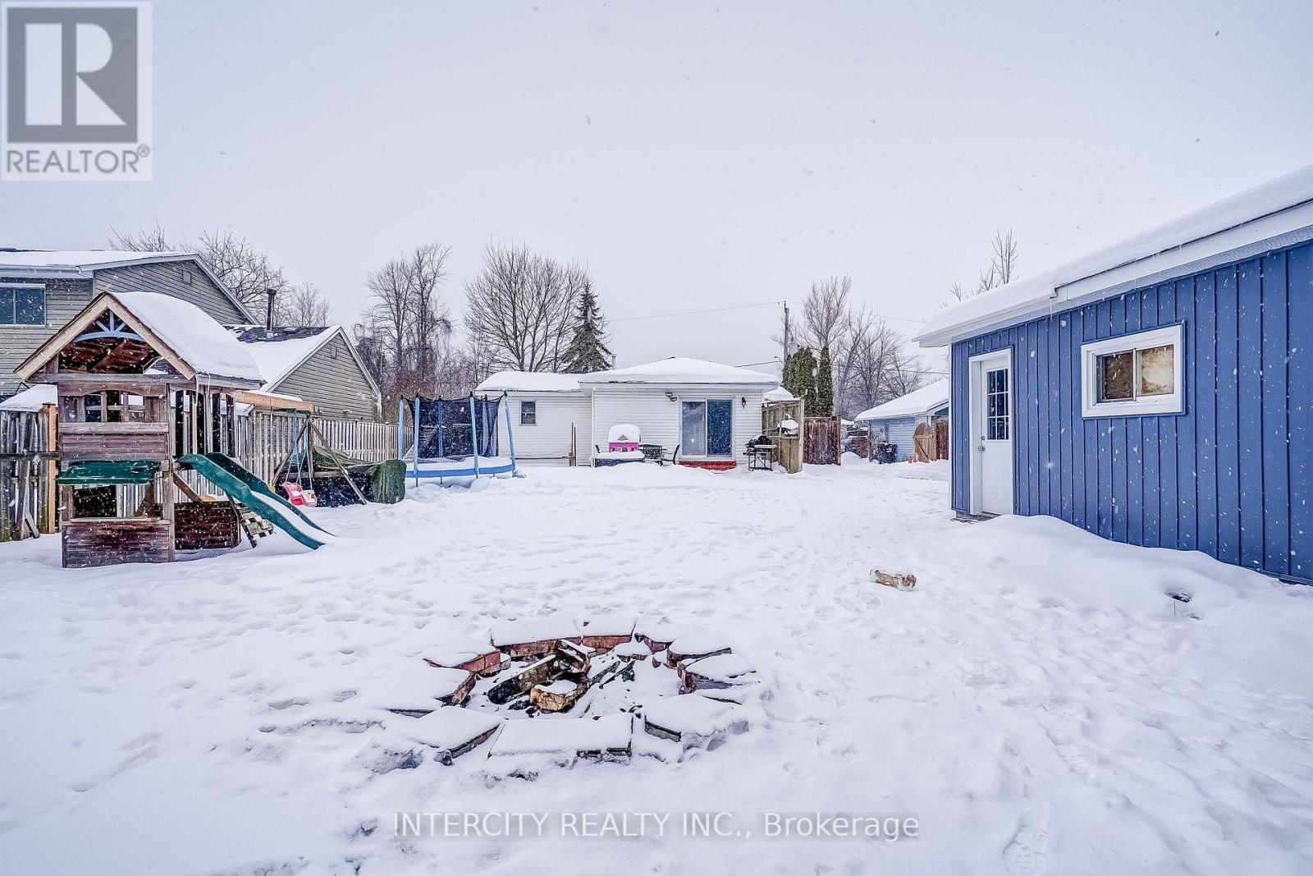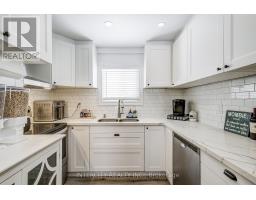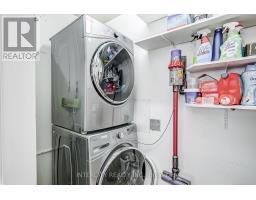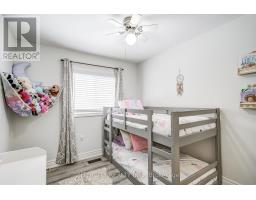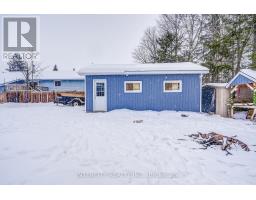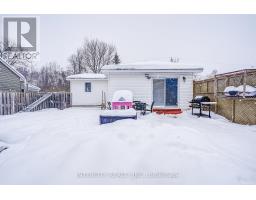699 Burton Drive Innisfil, Ontario L9S 2H6
$699,999
Great Opportunity!!! Cozy, updated 3 Bedroom 1 Bathroom 1,185 sq.ft. Bungalow on a wooden fenced large 60.10' x 149.86' lot, with paved driveway that can easily accommodate 6 cars, conveniently located close to Lake Simcoe with private deeded beach access, with a large 1.5 car detached garage/workshop (16' wide x 24' deep, 9' garage door, 32"" man door). Laminate flooring throughout as well as maintenance free with municipal water and sewers, no septic or well water. The house roof was replaced in August 2024, the garage roof in 2022, garage siding in 2020, kitchen/appliances in 2020, flooring/pot lights/smooth ceilings in 2020, bathroom flooring & vanity in 2024, insulation upgraded to R50 in 2020, BBQ gas hook-up installed. Air ducts cleaned in 2023. Appliances included: S/S Refrigerator, S/S Stove, S/S B/| Dishwasher, Stackable Full-size Washer and Dryer. Exterior bear box included. Town updated culvert in 2023. Close to shops and amenities. Perfect Starter Home or Downsizing Option, Offers Comfort and Affordability. (id:50886)
Open House
This property has open houses!
2:00 pm
Ends at:4:00 pm
Property Details
| MLS® Number | N11956555 |
| Property Type | Single Family |
| Community Name | Alcona |
| Amenities Near By | Beach, Marina |
| Equipment Type | Water Heater - Gas |
| Features | Carpet Free |
| Parking Space Total | 7 |
| Rental Equipment Type | Water Heater - Gas |
| Structure | Dock |
Building
| Bathroom Total | 1 |
| Bedrooms Above Ground | 3 |
| Bedrooms Total | 3 |
| Appliances | Dishwasher, Dryer, Refrigerator, Stove, Washer, Window Coverings |
| Architectural Style | Bungalow |
| Basement Type | Crawl Space |
| Construction Status | Insulation Upgraded |
| Construction Style Attachment | Detached |
| Cooling Type | Central Air Conditioning |
| Exterior Finish | Vinyl Siding |
| Flooring Type | Laminate, Vinyl |
| Foundation Type | Block |
| Heating Fuel | Natural Gas |
| Heating Type | Forced Air |
| Stories Total | 1 |
| Size Interior | 1,100 - 1,500 Ft2 |
| Type | House |
| Utility Water | Municipal Water |
Parking
| Detached Garage |
Land
| Access Type | Private Docking |
| Acreage | No |
| Fence Type | Fenced Yard |
| Land Amenities | Beach, Marina |
| Sewer | Sanitary Sewer |
| Size Depth | 149 Ft ,10 In |
| Size Frontage | 60 Ft ,1 In |
| Size Irregular | 60.1 X 149.9 Ft |
| Size Total Text | 60.1 X 149.9 Ft |
| Zoning Description | R1 |
Rooms
| Level | Type | Length | Width | Dimensions |
|---|---|---|---|---|
| Main Level | Foyer | 2.24 m | 2.81 m | 2.24 m x 2.81 m |
| Main Level | Kitchen | 2.85 m | 3.02 m | 2.85 m x 3.02 m |
| Main Level | Dining Room | 3.47 m | 3.98 m | 3.47 m x 3.98 m |
| Main Level | Living Room | 5.14 m | 4.1 m | 5.14 m x 4.1 m |
| Main Level | Laundry Room | 1.23 m | 2.71 m | 1.23 m x 2.71 m |
| Main Level | Primary Bedroom | 3.7 m | 3.31 m | 3.7 m x 3.31 m |
| Main Level | Bedroom 2 | 2.71 m | 3.3 m | 2.71 m x 3.3 m |
| Main Level | Bedroom 3 | 2.93 m | 2.71 m | 2.93 m x 2.71 m |
| Main Level | Bathroom | 1.54 m | 2.72 m | 1.54 m x 2.72 m |
Utilities
| Cable | Available |
| Sewer | Available |
https://www.realtor.ca/real-estate/27878602/699-burton-drive-innisfil-alcona-alcona
Contact Us
Contact us for more information
Rose Pede
Salesperson
www.rosepede.com/
3600 Langstaff Rd., Ste14
Vaughan, Ontario L4L 9E7
(416) 798-7070
(905) 851-8794

















