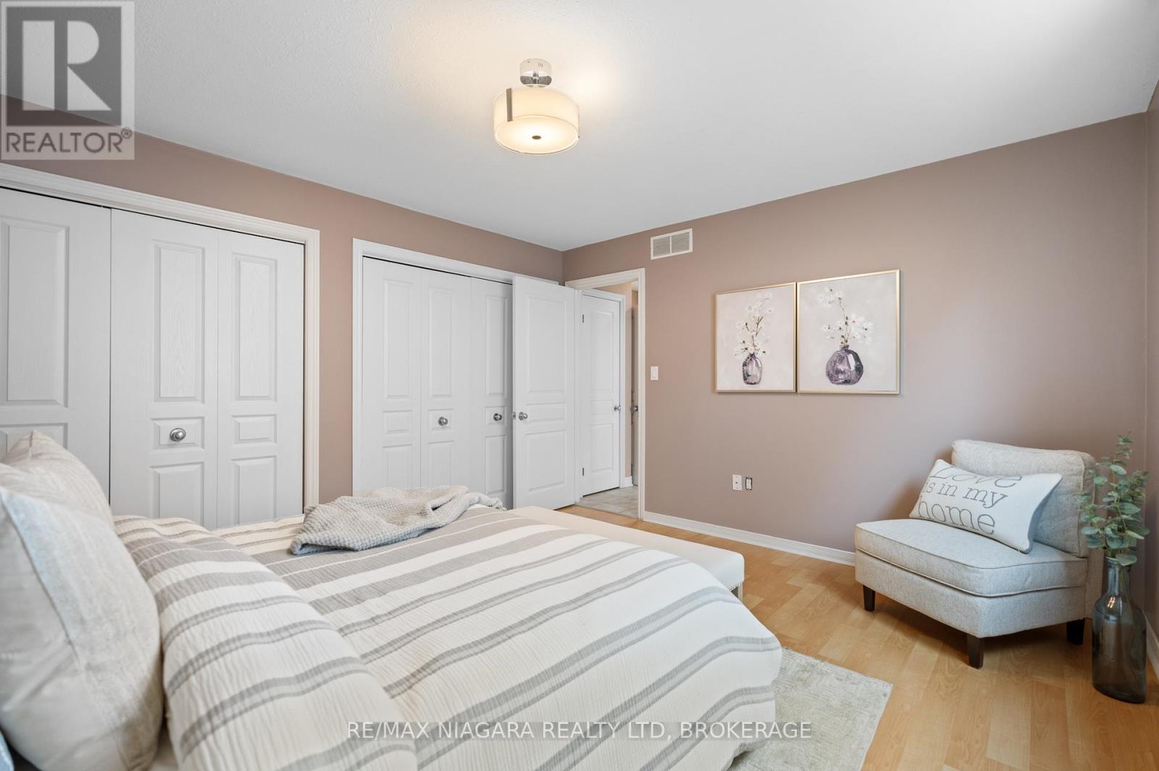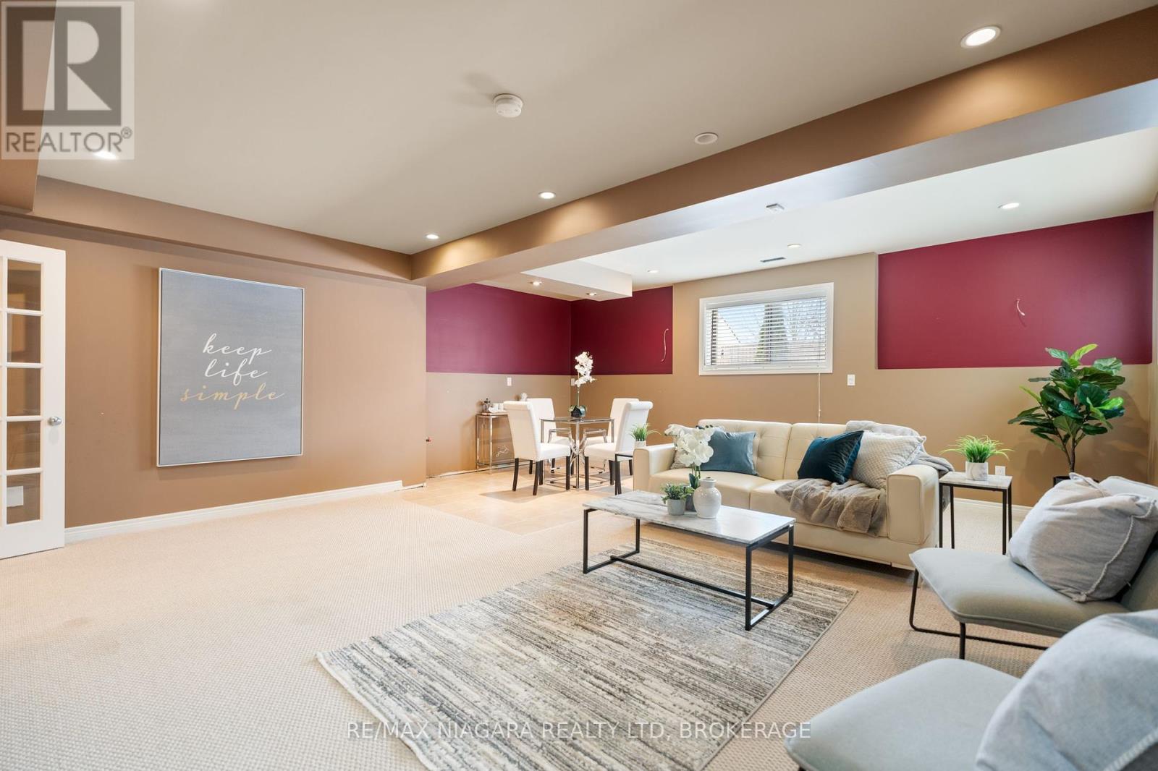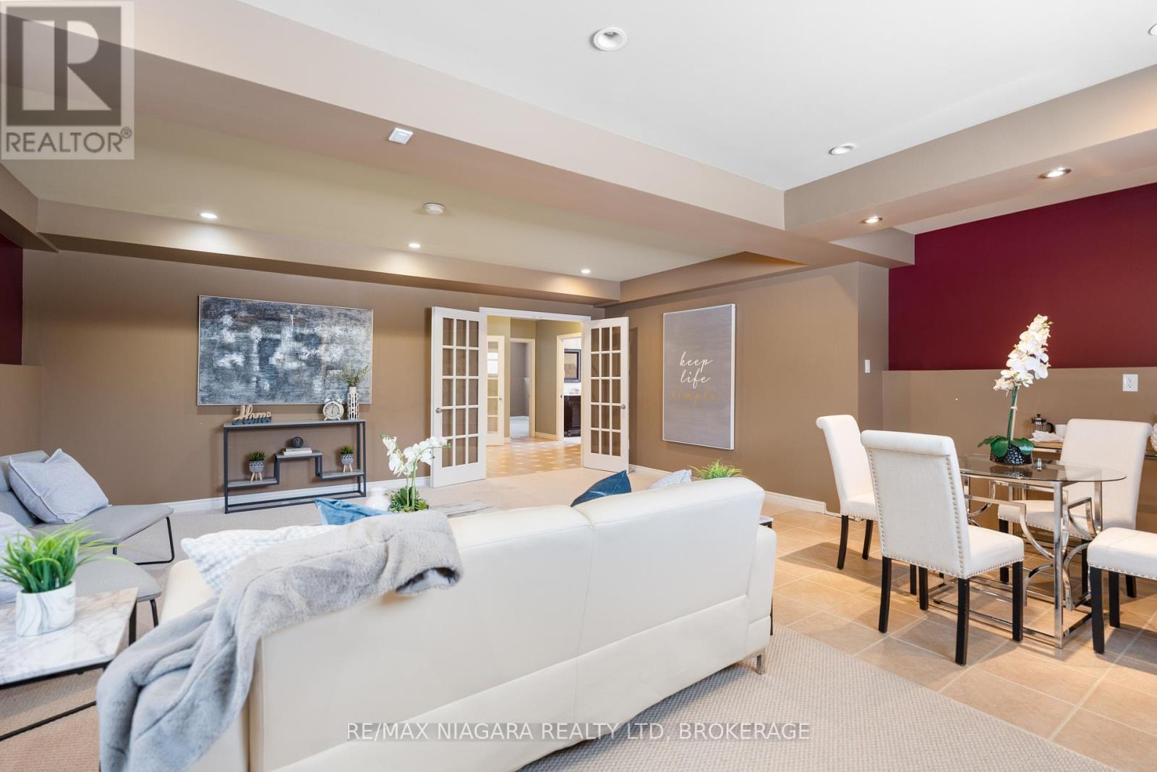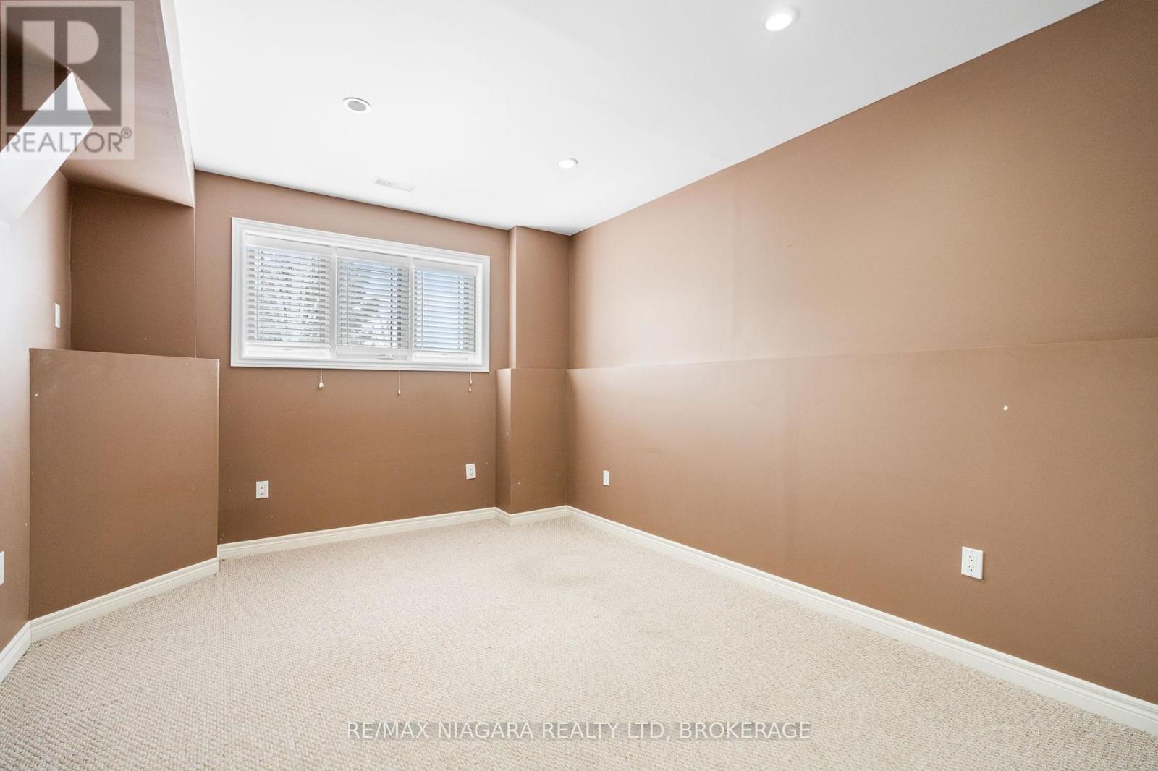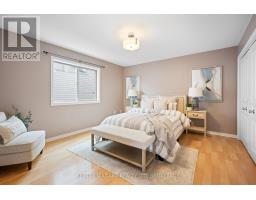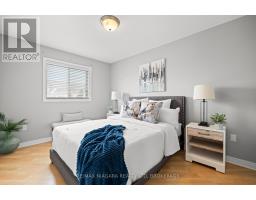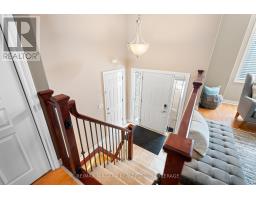6992 Julie Drive Niagara Falls, Ontario L2H 3L5
$799,900
HIGHLY DESIRABLE FORESTVIEW NEIGHBOURHOOD! Quality built by Pinewood Homes and offering over 2000 sqft of finished living space with 3+2 bedrooms, 2 full bathrooms, 2nd separate entrance to the basement and rough-in for 2nd kitchen. Main floor features an oversized living room, eat-in kitchen with island and sliding door walk-out to your covered deck and rear yard. Main floor also offers 3 bedrooms with closets and a 4-piece bath with tub & shower. Basement level features a separate entrance from the garage, 4th & 5th bedrooms, 3-piece bath and a spacious rec room area with rough-in for kitchenette or wet bar. Stamped concrete driveway and fully fenced rear yard with storage shed. Quick & easy access to Niagara Square and the Costco shopping centre, banking, groceries, pharmacies, restaurants and more. Convenient access to the QEW highway to Toronto and Fort Erie/USA. Fantastic home for the growing family or investor. (id:50886)
Property Details
| MLS® Number | X11950140 |
| Property Type | Single Family |
| Community Name | 219 - Forestview |
| Equipment Type | Water Heater |
| Features | Irregular Lot Size, In-law Suite |
| Parking Space Total | 3 |
| Rental Equipment Type | Water Heater |
| Structure | Deck, Porch |
Building
| Bathroom Total | 2 |
| Bedrooms Above Ground | 3 |
| Bedrooms Below Ground | 2 |
| Bedrooms Total | 5 |
| Appliances | Dishwasher, Dryer, Refrigerator, Stove, Washer |
| Architectural Style | Raised Bungalow |
| Basement Development | Finished |
| Basement Features | Separate Entrance |
| Basement Type | N/a (finished) |
| Construction Style Attachment | Detached |
| Cooling Type | Central Air Conditioning |
| Exterior Finish | Vinyl Siding, Brick Facing |
| Foundation Type | Poured Concrete |
| Heating Fuel | Natural Gas |
| Heating Type | Forced Air |
| Stories Total | 1 |
| Type | House |
| Utility Water | Municipal Water |
Parking
| Attached Garage |
Land
| Acreage | No |
| Sewer | Sanitary Sewer |
| Size Depth | 114 Ft ,9 In |
| Size Frontage | 60 Ft ,5 In |
| Size Irregular | 60.43 X 114.82 Ft ; Corner Lot Frontage |
| Size Total Text | 60.43 X 114.82 Ft ; Corner Lot Frontage |
Rooms
| Level | Type | Length | Width | Dimensions |
|---|---|---|---|---|
| Basement | Recreational, Games Room | 5.74 m | 6.45 m | 5.74 m x 6.45 m |
| Basement | Bedroom 4 | 4.09 m | 3.23 m | 4.09 m x 3.23 m |
| Basement | Bedroom 5 | 3.23 m | 3.63 m | 3.23 m x 3.63 m |
| Main Level | Living Room | 5.41 m | 3.43 m | 5.41 m x 3.43 m |
| Main Level | Kitchen | 4.8 m | 6.73 m | 4.8 m x 6.73 m |
| Main Level | Primary Bedroom | 4.27 m | 3.81 m | 4.27 m x 3.81 m |
| Main Level | Bedroom 2 | 3.78 m | 2.9 m | 3.78 m x 2.9 m |
| Main Level | Bedroom 3 | 2.84 m | 3.33 m | 2.84 m x 3.33 m |
Contact Us
Contact us for more information
Kevin Gibson
Salesperson
5627 Main St
Niagara Falls, Ontario L2G 5Z3
(905) 356-9600
(905) 374-0241
www.remaxniagara.ca/















