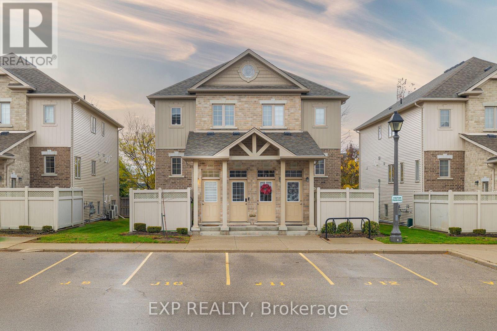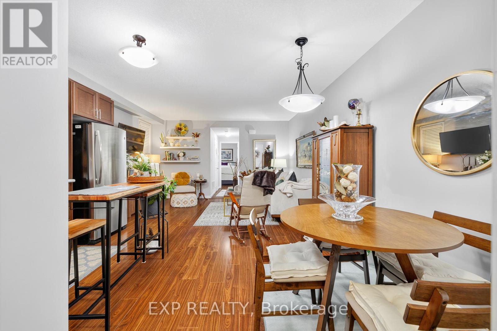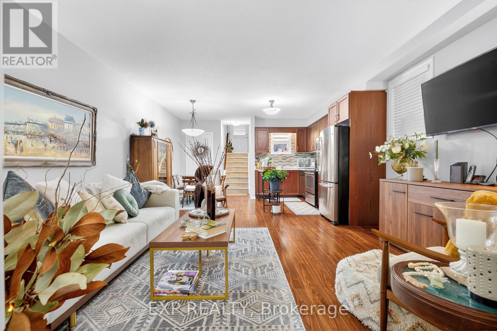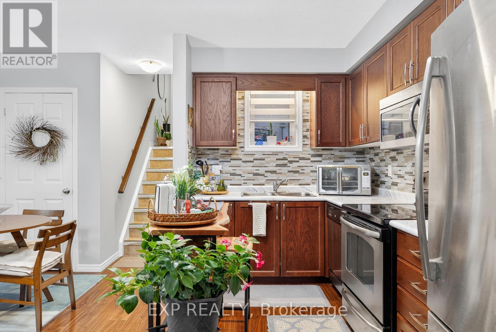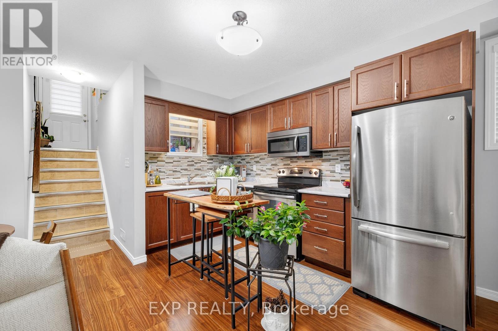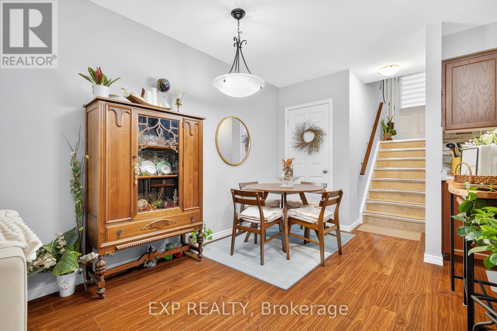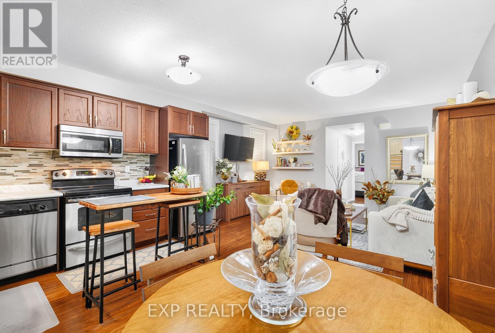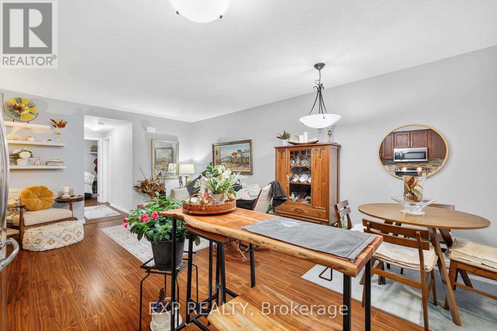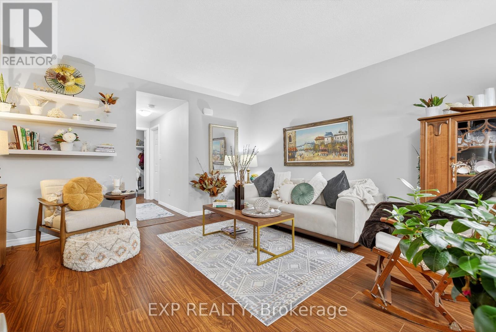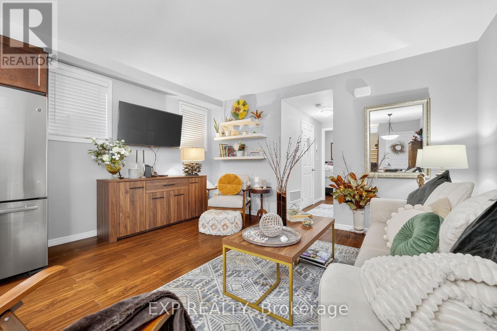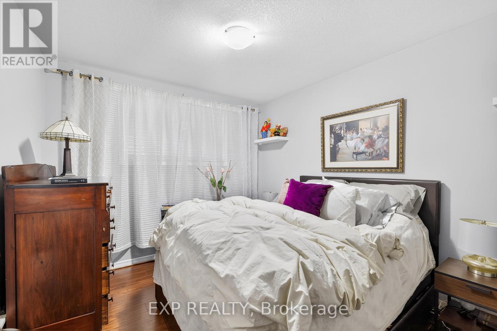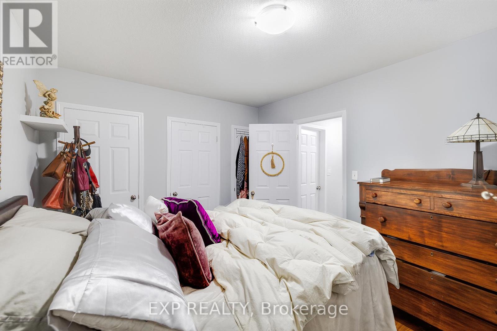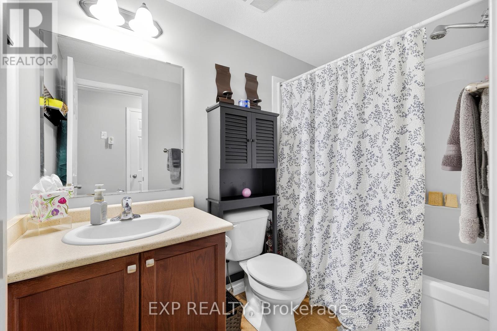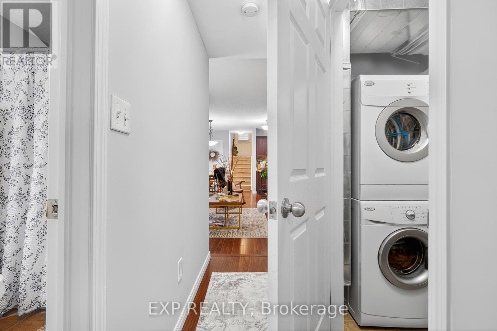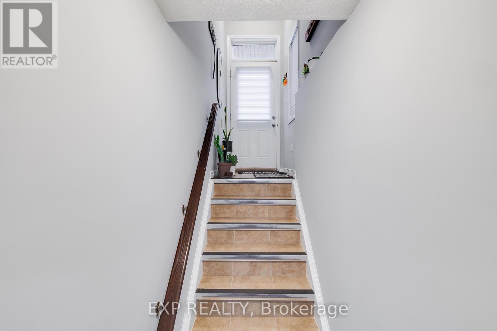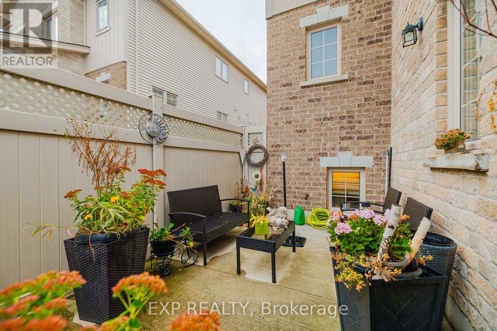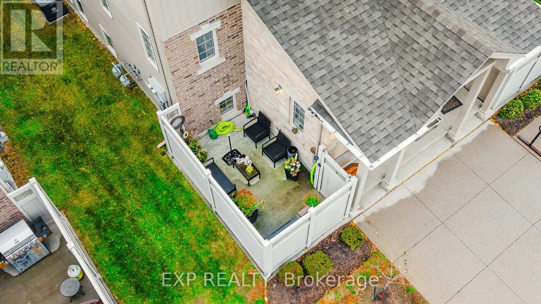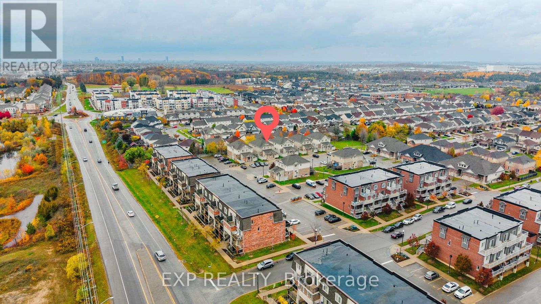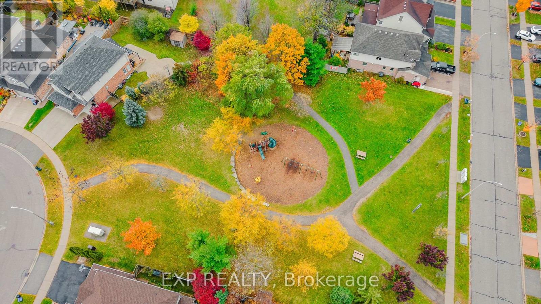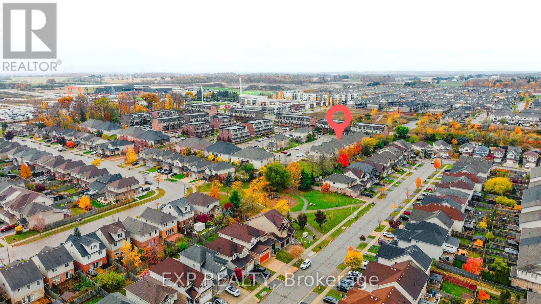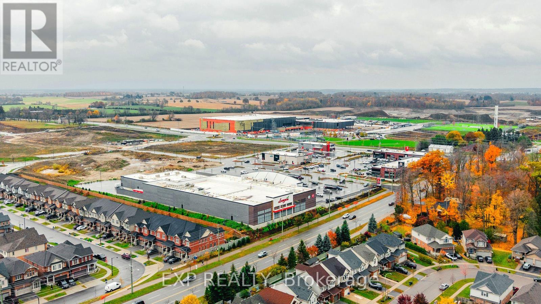6a - 230 Jessica Crescent Kitchener, Ontario N2R 0C5
$375,000Maintenance, Insurance, Common Area Maintenance, Parking
$179 Monthly
Maintenance, Insurance, Common Area Maintenance, Parking
$179 MonthlyWelcome to 230 Jessica Crescent, Unit #6A; where comfort meets convenience in the heart of Kitchener's picturesque Huron Park! This charming one-bedroom, one-bathroom home is the perfect opportunity for first-time buyers, downsizers, or investors. Enjoy bright, open-concept living with a stylish kitchen featuring stainless steel appliances, warm cabinetry, and plenty of counter space, ideal for everyday living or entertaining. Relax in the inviting living room or step outside to your own private, enclosed concrete patio, a peaceful summer oasis perfect for morning coffee or evening unwinding. The home also includes the convenience of in-suite laundry and a cheerful, well-designed bathroom that adds to the space's welcoming feel. Located in the highly desired Huron Park community, you'll be surrounded by beautiful green spaces, walking trails, and parks. With quick access to Highway 401, Conestoga College, and a variety of schools, shops, and restaurants, everything you need is just minutes away. Whether you're starting your homeownership journey or looking for a smart investment, this lovely unit checks all the boxes! (id:50886)
Property Details
| MLS® Number | X12520542 |
| Property Type | Single Family |
| Community Features | Pets Allowed With Restrictions |
| Equipment Type | Water Heater |
| Parking Space Total | 1 |
| Rental Equipment Type | Water Heater |
Building
| Bathroom Total | 1 |
| Bedrooms Above Ground | 1 |
| Bedrooms Total | 1 |
| Age | 11 To 15 Years |
| Appliances | Dishwasher, Dryer, Microwave, Stove, Washer, Refrigerator |
| Basement Type | None |
| Cooling Type | Central Air Conditioning |
| Exterior Finish | Brick, Vinyl Siding |
| Heating Fuel | Natural Gas |
| Heating Type | Forced Air |
| Size Interior | 700 - 799 Ft2 |
| Type | Row / Townhouse |
Parking
| No Garage |
Land
| Acreage | No |
| Zoning Description | R8 |
Rooms
| Level | Type | Length | Width | Dimensions |
|---|---|---|---|---|
| Main Level | Bedroom | 3.68 m | 3.1 m | 3.68 m x 3.1 m |
| Main Level | Dining Room | 2.31 m | 4.06 m | 2.31 m x 4.06 m |
| Main Level | Kitchen | 2.08 m | 3.61 m | 2.08 m x 3.61 m |
| Main Level | Laundry Room | 1.73 m | 2.54 m | 1.73 m x 2.54 m |
| Main Level | Living Room | 4.42 m | 3.02 m | 4.42 m x 3.02 m |
https://www.realtor.ca/real-estate/29079208/6a-230-jessica-crescent-kitchener
Contact Us
Contact us for more information
Navjot Singh
Salesperson
(519) 505-5832
teammosaic.ca/
www.facebook.com/visionary.villas/
www.linkedin.com/in/visionary.villas/
4711 Yonge St Unit C 10/fl
Toronto, Ontario M2N 6K8
(866) 530-7737
(647) 849-3180
Cahit Tutak
Salesperson
teammosaic.ca/
675 Riverbend Drive
Kitchener, Ontario N2K 3S3
(866) 530-7737
(647) 849-3180

