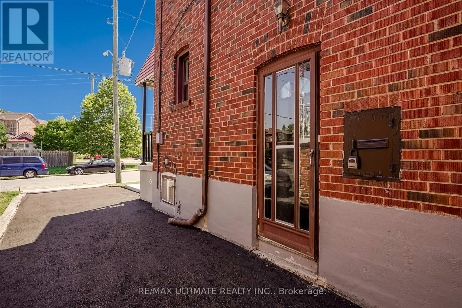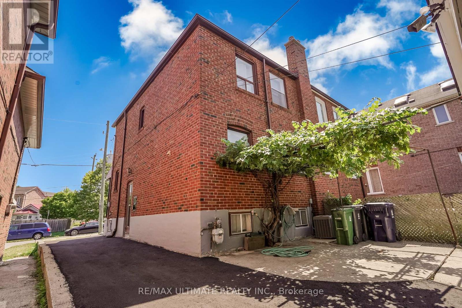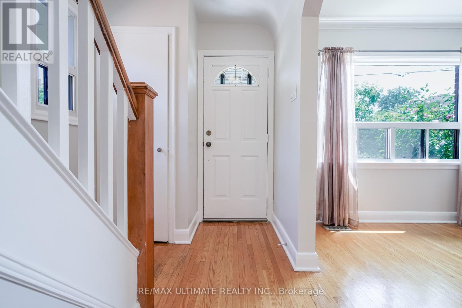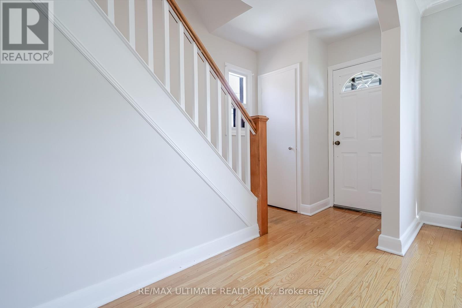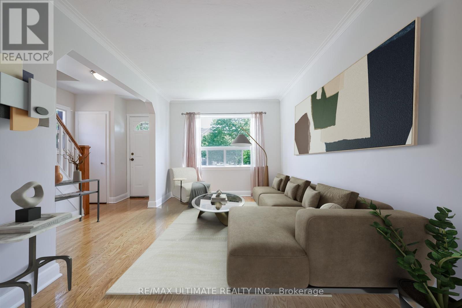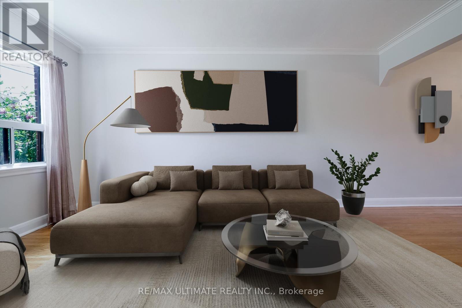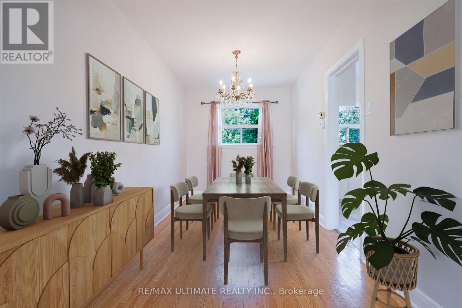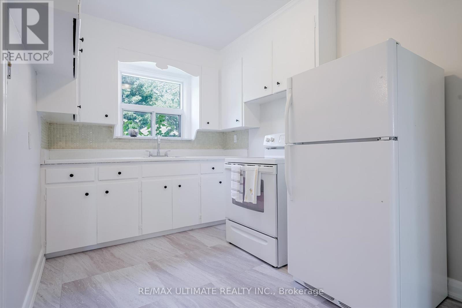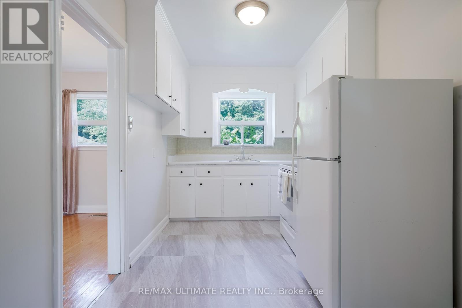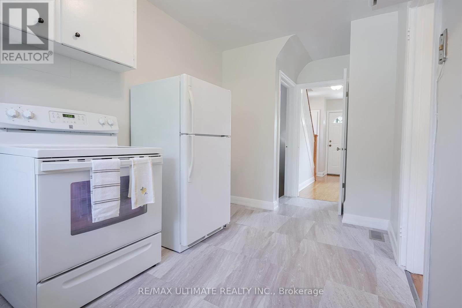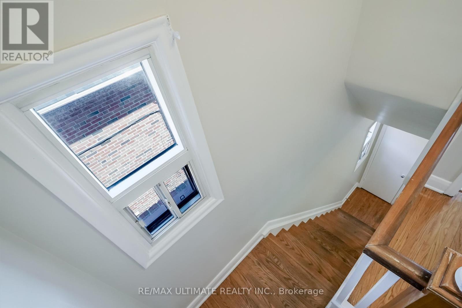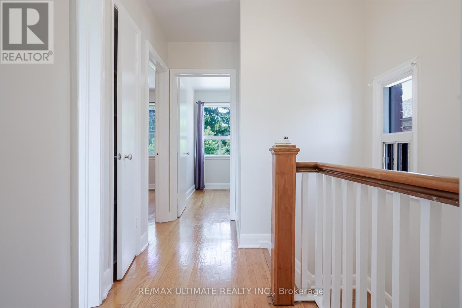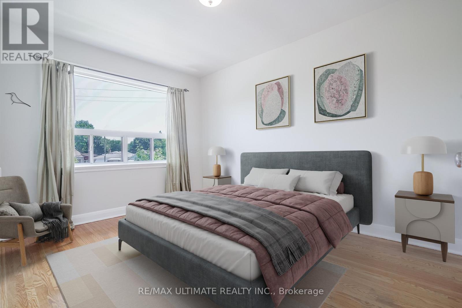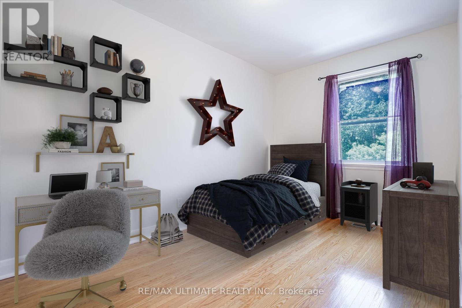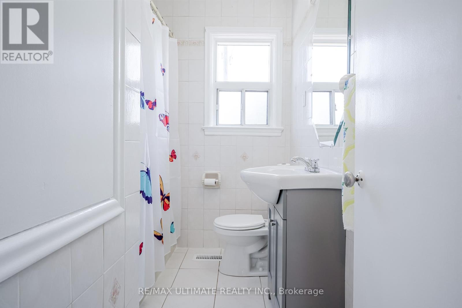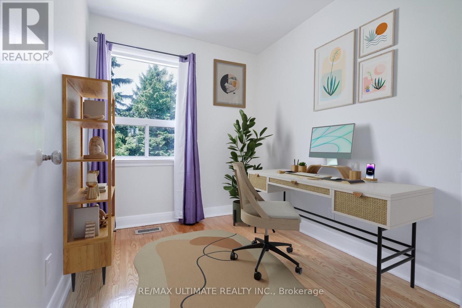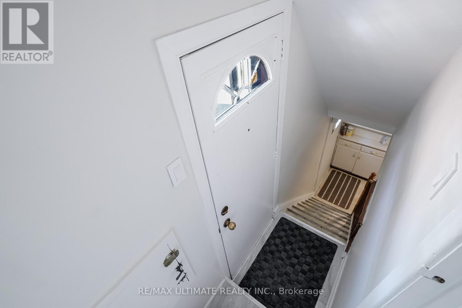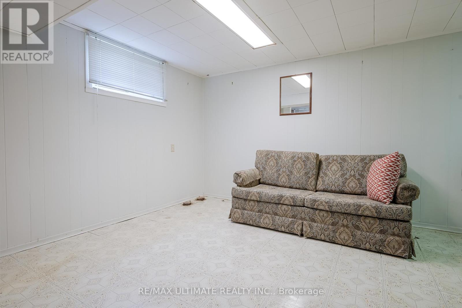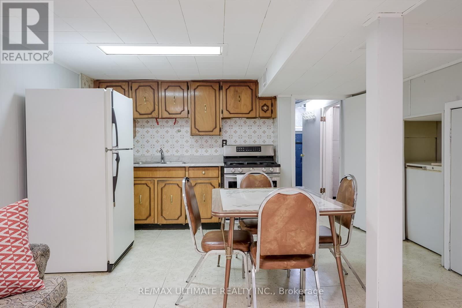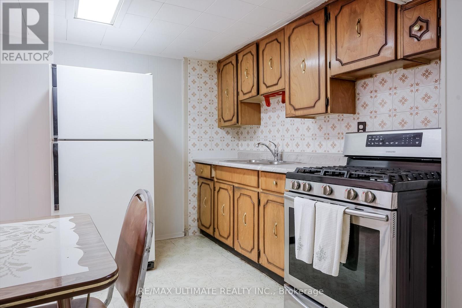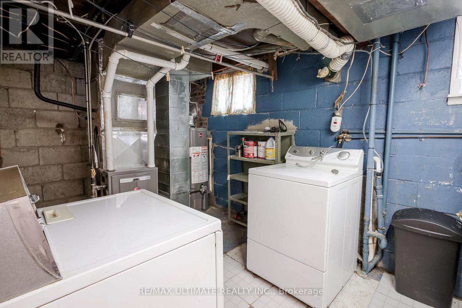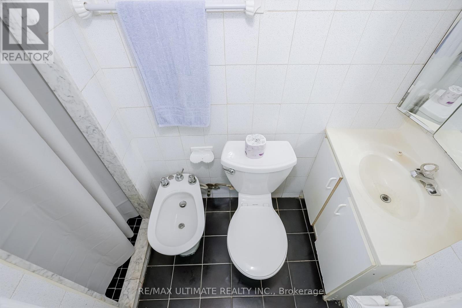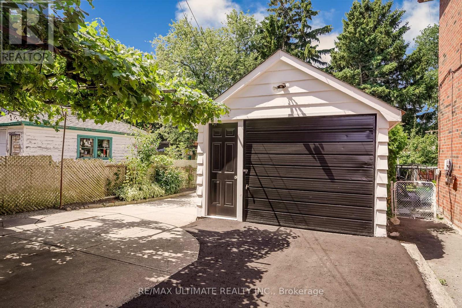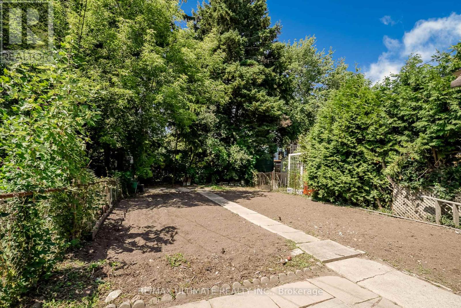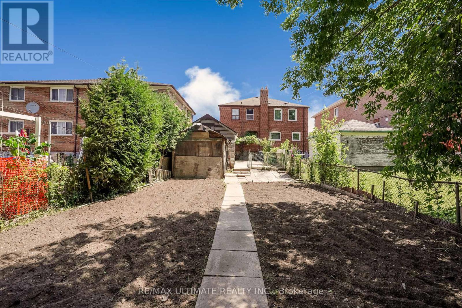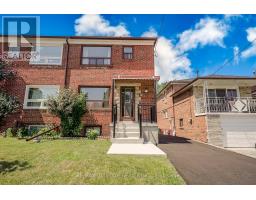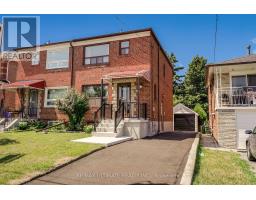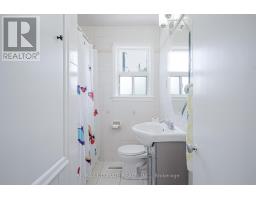6a North Woodrow Boulevard Toronto, Ontario M1K 1W1
$780,000
This beautifully maintained home has been freshly painted throughout and is move-in ready. Enjoy two expansive windows offering stunning views of a large, private backyard perfect for entertaining or relaxing. A spacious detached garage adds extra value and convenience. The bright basement features large above-grade windows, a full washroom, and a separate side entrance ideal for creating an in-law suite or income potential. Located steps from schools, shopping, TTC, and the GO Station, this is an exceptional opportunity in a sought-after location. (id:50886)
Property Details
| MLS® Number | E12319120 |
| Property Type | Single Family |
| Community Name | Birchcliffe-Cliffside |
| Features | Carpet Free |
| Parking Space Total | 5 |
| Structure | Porch |
Building
| Bathroom Total | 2 |
| Bedrooms Above Ground | 3 |
| Bedrooms Total | 3 |
| Appliances | Dryer, Two Stoves, Washer, Two Refrigerators |
| Basement Features | Apartment In Basement, Separate Entrance |
| Basement Type | N/a, N/a |
| Construction Style Attachment | Semi-detached |
| Cooling Type | Central Air Conditioning |
| Exterior Finish | Brick |
| Flooring Type | Hardwood |
| Foundation Type | Block |
| Heating Fuel | Natural Gas |
| Heating Type | Forced Air |
| Stories Total | 2 |
| Size Interior | 700 - 1,100 Ft2 |
| Type | House |
| Utility Water | Municipal Water |
Parking
| Detached Garage | |
| Garage |
Land
| Acreage | No |
| Sewer | Sanitary Sewer |
| Size Depth | 140 Ft |
| Size Frontage | 25 Ft |
| Size Irregular | 25 X 140 Ft |
| Size Total Text | 25 X 140 Ft |
Rooms
| Level | Type | Length | Width | Dimensions |
|---|---|---|---|---|
| Second Level | Bedroom | 2.85 m | 3.85 m | 2.85 m x 3.85 m |
| Second Level | Bedroom 2 | 2.85 m | 3.45 m | 2.85 m x 3.45 m |
| Second Level | Bedroom 3 | 2.8 m | 2.45 m | 2.8 m x 2.45 m |
| Lower Level | Kitchen | 4.75 m | 6 m | 4.75 m x 6 m |
| Lower Level | Living Room | 4.75 m | 6 m | 4.75 m x 6 m |
| Lower Level | Laundry Room | 3.6 m | 2.45 m | 3.6 m x 2.45 m |
| Main Level | Kitchen | 3.75 m | 2.3 m | 3.75 m x 2.3 m |
| Main Level | Living Room | 8.6 m | 2.75 m | 8.6 m x 2.75 m |
| Main Level | Dining Room | 8.6 m | 2.75 m | 8.6 m x 2.75 m |
Contact Us
Contact us for more information
John Ferrara
Broker
www.johnmovesyou.com/
1739 Bayview Ave.
Toronto, Ontario M4G 3C1
(416) 487-5131
(416) 487-1750
www.remaxultimate.com



