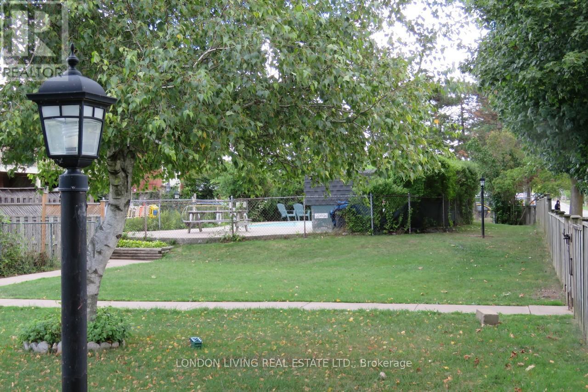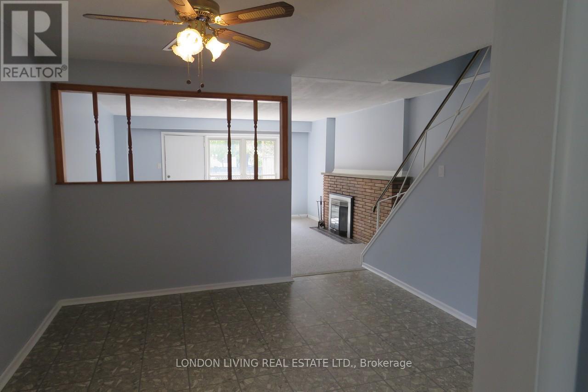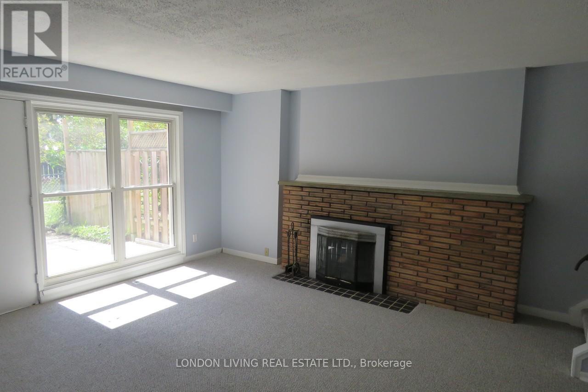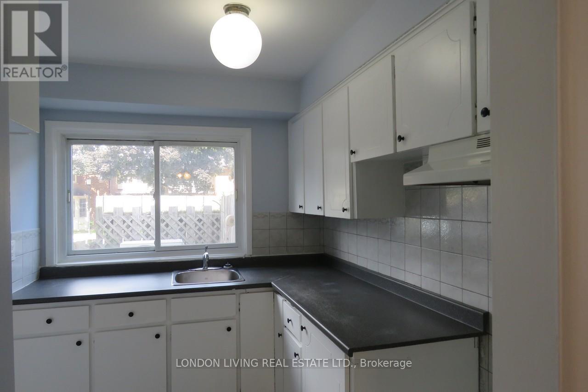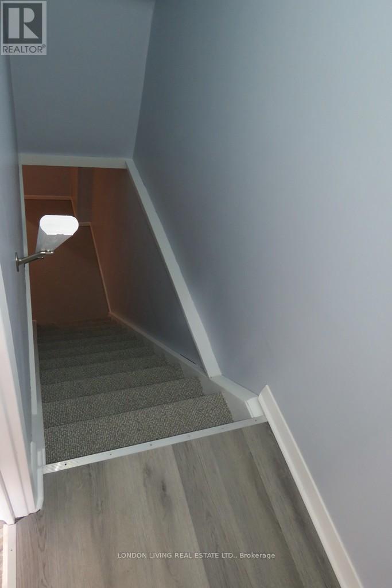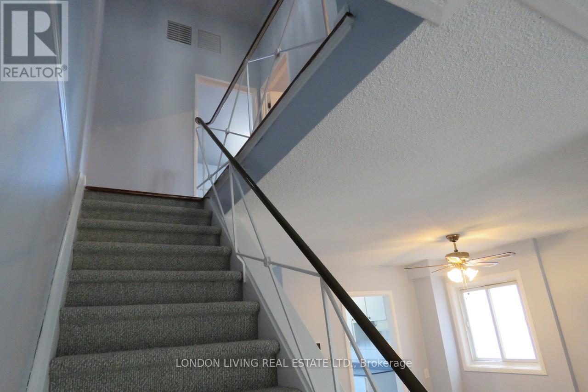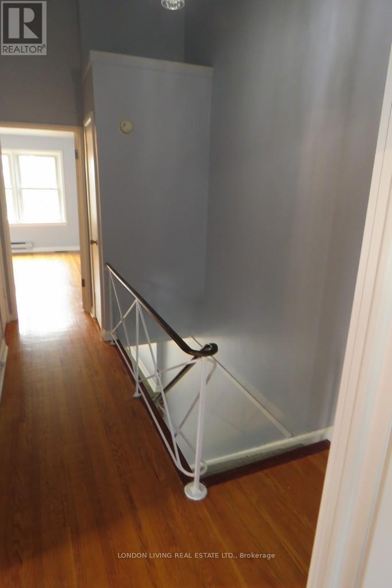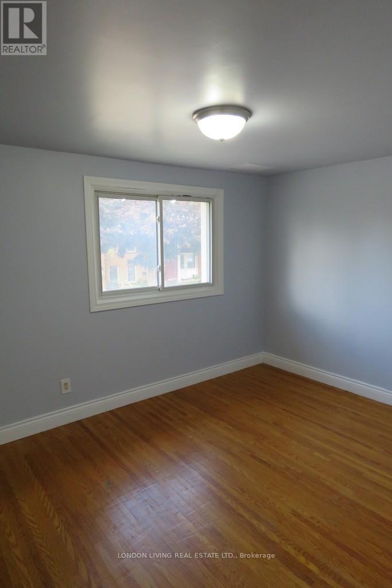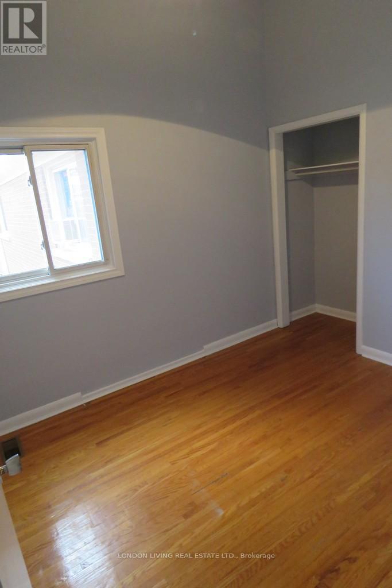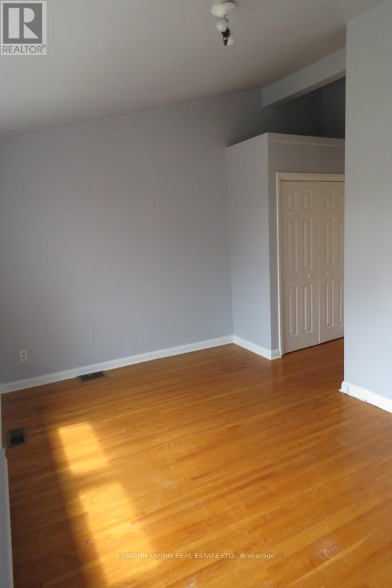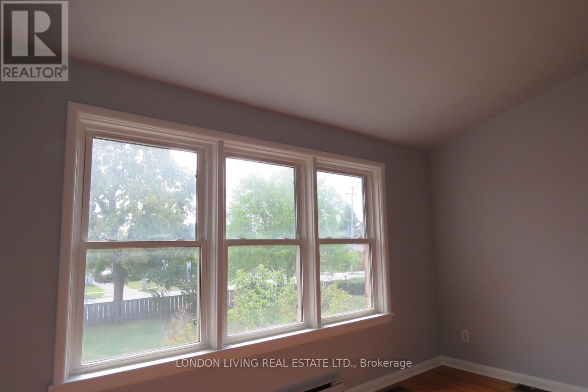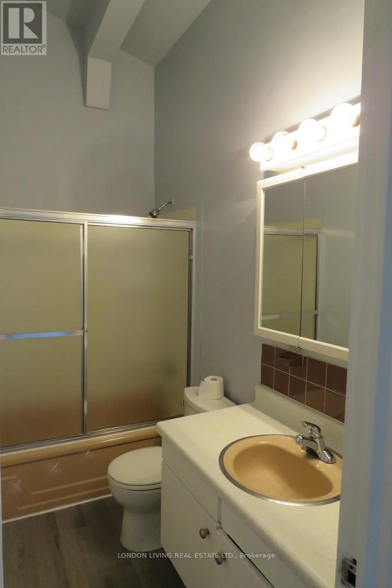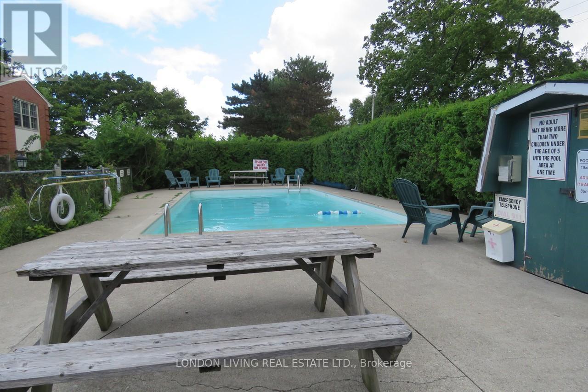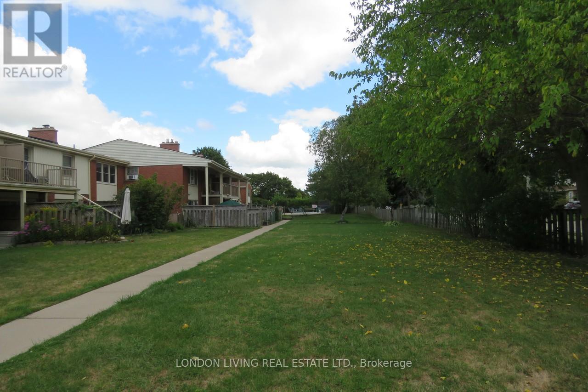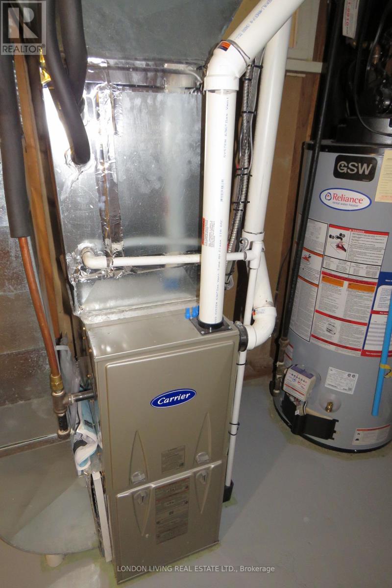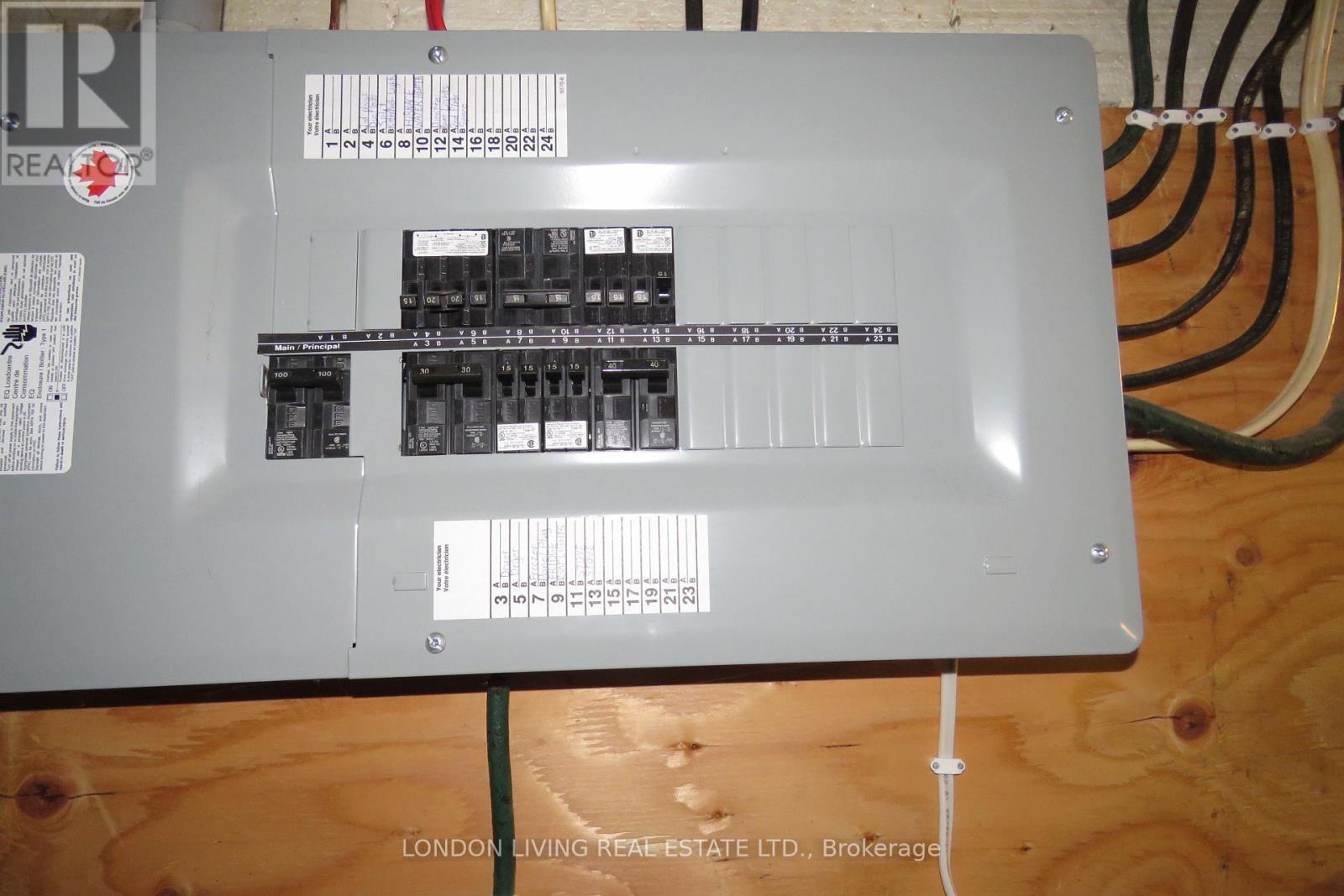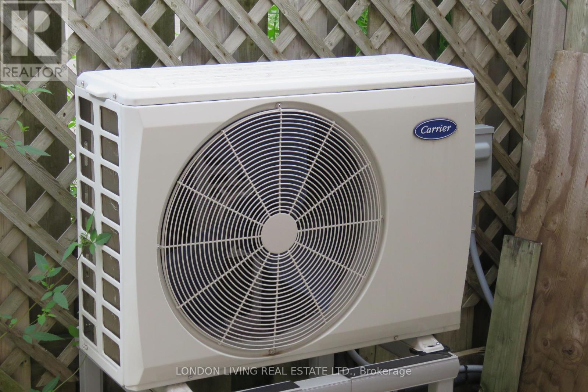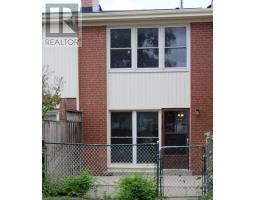7 - 1002 Kipps Lane London East, Ontario N5Y 4S5
$269,900Maintenance, Insurance, Water, Parking
$525 Monthly
Maintenance, Insurance, Water, Parking
$525 MonthlyDont miss this incredibly priced very large 3 bedroom two storey condo with pool (!) and features updated gas furnace, air conditioning, panel (2023), professionally painted, new carpets (Aug 2025), fireplace, hardwood floors upstairs, front and back patios with large green space located close to the pool. This unit is vacant and is ready for quick possession. Ideal for families, students, first timers. The condo fees include water and the property is well managed. Dont miss this very well priced opportunity. (id:50886)
Property Details
| MLS® Number | X12374076 |
| Property Type | Single Family |
| Community Name | East A |
| Amenities Near By | Public Transit |
| Community Features | Pet Restrictions |
| Equipment Type | Water Heater |
| Parking Space Total | 1 |
| Pool Type | Outdoor Pool |
| Rental Equipment Type | Water Heater |
| Structure | Patio(s) |
Building
| Bathroom Total | 2 |
| Bedrooms Above Ground | 3 |
| Bedrooms Total | 3 |
| Age | 51 To 99 Years |
| Amenities | Fireplace(s), Separate Electricity Meters |
| Appliances | Water Heater |
| Basement Development | Partially Finished |
| Basement Type | Full (partially Finished) |
| Cooling Type | Central Air Conditioning |
| Exterior Finish | Brick |
| Fireplace Present | Yes |
| Half Bath Total | 1 |
| Heating Fuel | Natural Gas |
| Heating Type | Forced Air |
| Stories Total | 2 |
| Size Interior | 1,000 - 1,199 Ft2 |
| Type | Row / Townhouse |
Parking
| No Garage |
Land
| Acreage | No |
| Land Amenities | Public Transit |
| Zoning Description | R5-4 |
Rooms
| Level | Type | Length | Width | Dimensions |
|---|---|---|---|---|
| Second Level | Bedroom | 4.57 m | 2.87 m | 4.57 m x 2.87 m |
| Second Level | Bedroom | 3.66 m | 2.9 m | 3.66 m x 2.9 m |
| Second Level | Bedroom | 3.02 m | 2.6 m | 3.02 m x 2.6 m |
| Lower Level | Other | 4.57 m | 2.71 m | 4.57 m x 2.71 m |
| Lower Level | Other | 4.39 m | 3.05 m | 4.39 m x 3.05 m |
| Lower Level | Other | 2.44 m | 2.13 m | 2.44 m x 2.13 m |
| Main Level | Living Room | 4.57 m | 4.57 m | 4.57 m x 4.57 m |
| Main Level | Dining Room | 3.78 m | 3.63 m | 3.78 m x 3.63 m |
| Main Level | Kitchen | 2.73 m | 2.44 m | 2.73 m x 2.44 m |
https://www.realtor.ca/real-estate/28798679/7-1002-kipps-lane-london-east-east-a-east-a
Contact Us
Contact us for more information
David Kopec
Salesperson
(519) 679-1090

