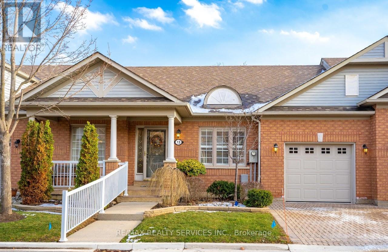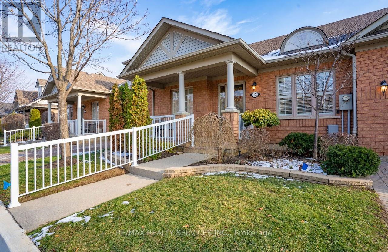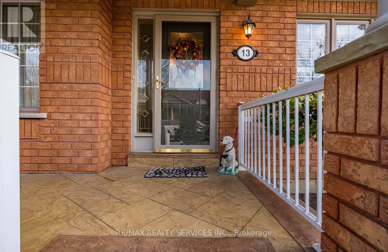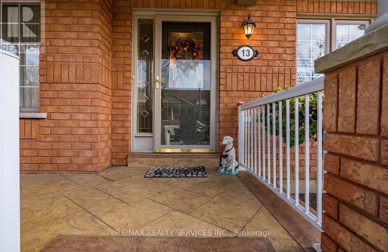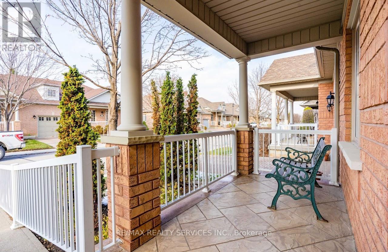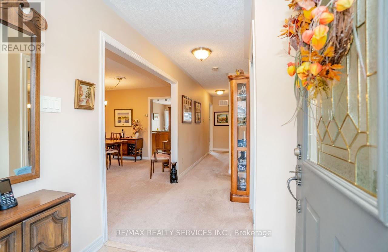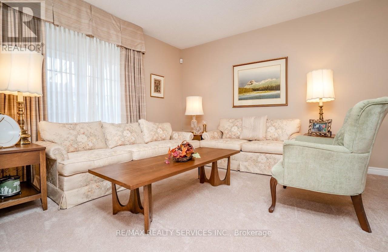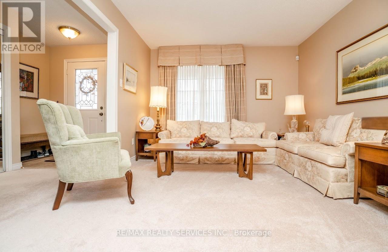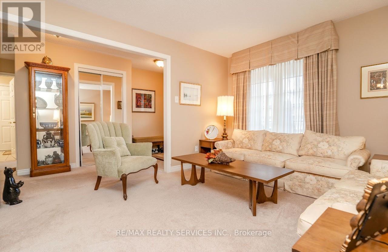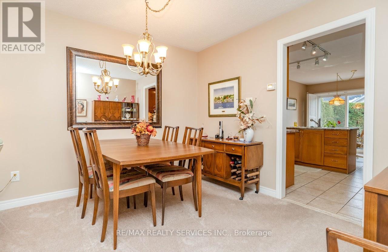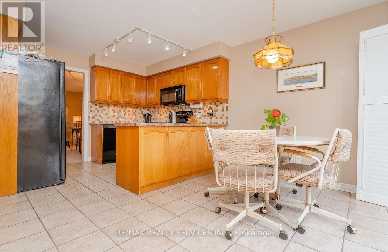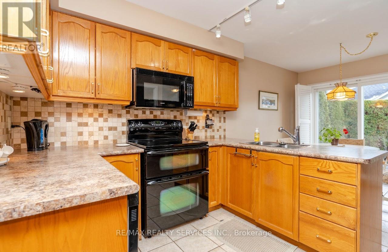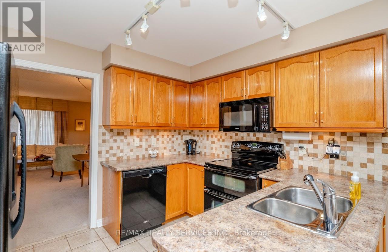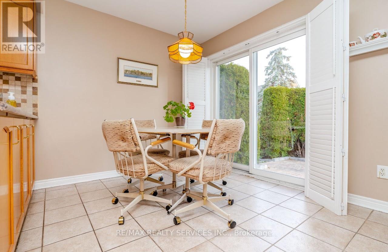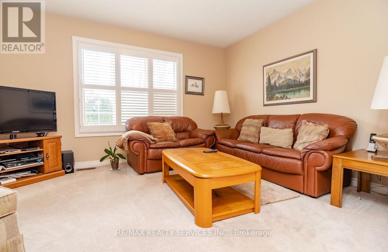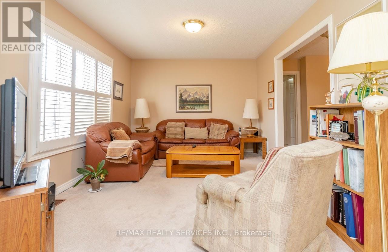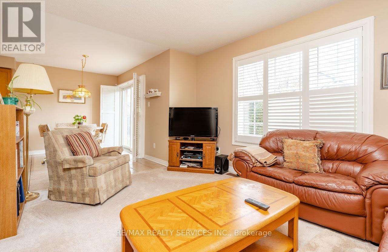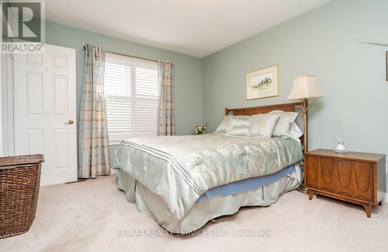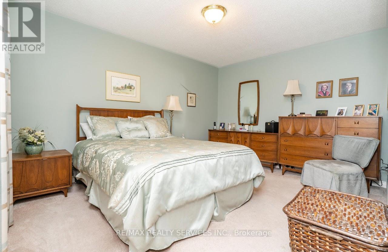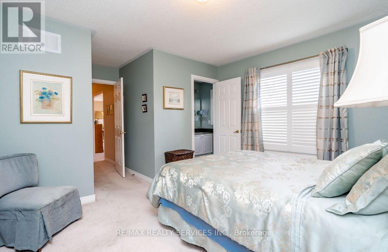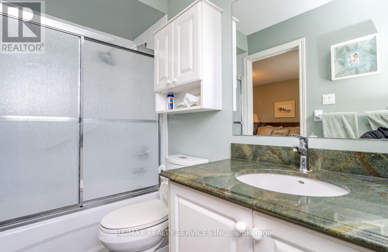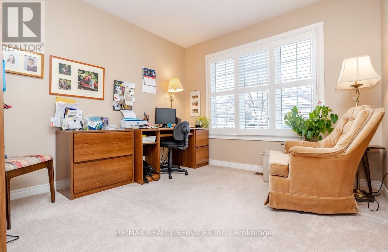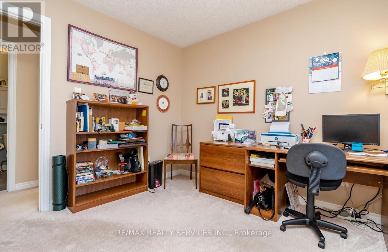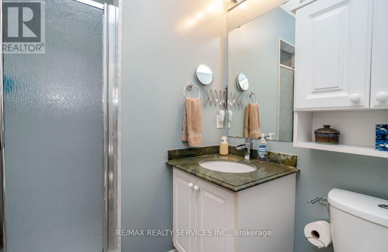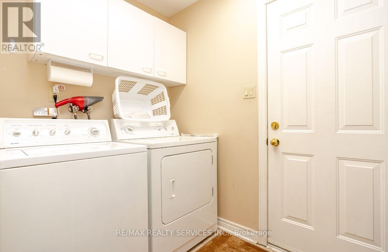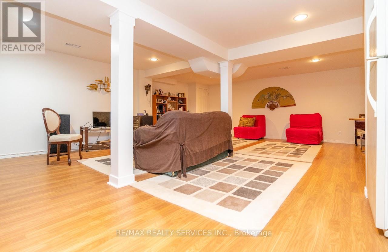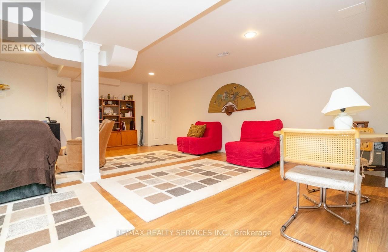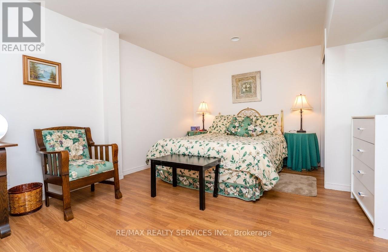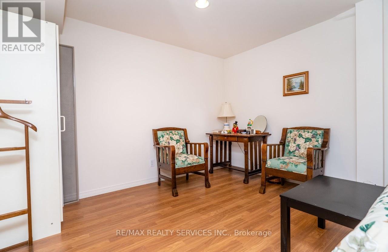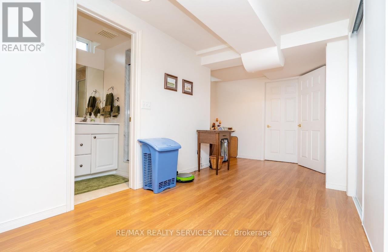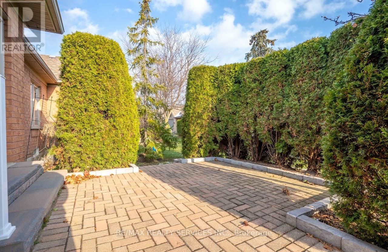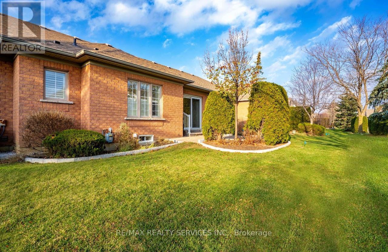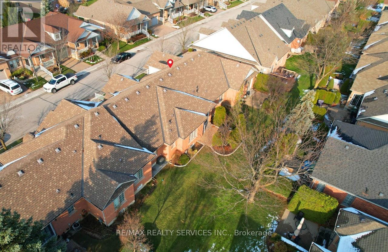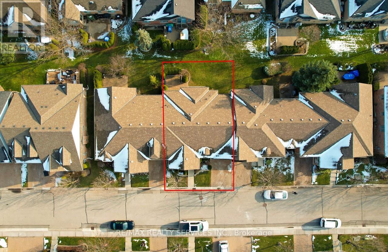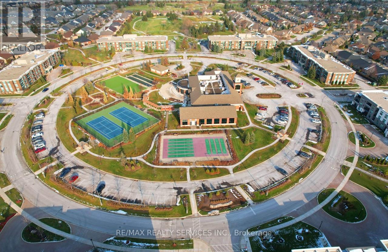7 - 13 Amberhill Trail Brampton, Ontario L6R 2R7
3 Bedroom
3 Bathroom
1,200 - 1,399 ft2
Bungalow
Central Air Conditioning
Forced Air
$845,000Maintenance,
$693.96 Monthly
Maintenance,
$693.96 MonthlyHighly sought after gated community Rosedale Village for mature living offers a club house, indoor pool, exercise room, auditorium, sauna, lounge, 9 hole golf course! Plus a stunning bungalow home done top to bottom. Inviting foyer formal living & dining rooms, chef eat-in kitchen appliances w/o to private patio. Main floor, fam room, Living room , master ensutie, w/i closet, 2nd bedroom main floor laundry & access to gar. basement features 3rd bed 4pc bath, office, rec + great access to hospital, doctors, mall 410, 403, Hwy 10. (id:50886)
Property Details
| MLS® Number | W12440215 |
| Property Type | Single Family |
| Community Name | Sandringham-Wellington |
| Amenities Near By | Schools |
| Community Features | Pets Allowed With Restrictions, Community Centre |
| Features | Conservation/green Belt |
| Parking Space Total | 2 |
Building
| Bathroom Total | 3 |
| Bedrooms Above Ground | 2 |
| Bedrooms Below Ground | 1 |
| Bedrooms Total | 3 |
| Architectural Style | Bungalow |
| Basement Development | Finished |
| Basement Type | N/a (finished) |
| Cooling Type | Central Air Conditioning |
| Exterior Finish | Brick |
| Flooring Type | Carpeted, Ceramic, Laminate |
| Heating Fuel | Natural Gas |
| Heating Type | Forced Air |
| Stories Total | 1 |
| Size Interior | 1,200 - 1,399 Ft2 |
| Type | Row / Townhouse |
Parking
| Attached Garage | |
| Garage |
Land
| Acreage | No |
| Land Amenities | Schools |
Rooms
| Level | Type | Length | Width | Dimensions |
|---|---|---|---|---|
| Basement | Recreational, Games Room | 8.63 m | 6.49 m | 8.63 m x 6.49 m |
| Basement | Bedroom 3 | 3.85 m | 4.75 m | 3.85 m x 4.75 m |
| Main Level | Living Room | 5.97 m | 3.67 m | 5.97 m x 3.67 m |
| Main Level | Dining Room | 5.97 m | 3.67 m | 5.97 m x 3.67 m |
| Main Level | Kitchen | 5.53 m | 3.66 m | 5.53 m x 3.66 m |
| Main Level | Family Room | 4.45 m | 3.25 m | 4.45 m x 3.25 m |
| Main Level | Primary Bedroom | 4.27 m | 5.18 m | 4.27 m x 5.18 m |
| Main Level | Bedroom 2 | 3.46 m | 3.02 m | 3.46 m x 3.02 m |
| Main Level | Laundry Room | 2.22 m | 2.26 m | 2.22 m x 2.26 m |
Contact Us
Contact us for more information
Kris Brannan
Salesperson
RE/MAX Realty Services Inc.
295 Queen Street East
Brampton, Ontario L6W 3R1
295 Queen Street East
Brampton, Ontario L6W 3R1
(905) 456-1000
(905) 456-1924

