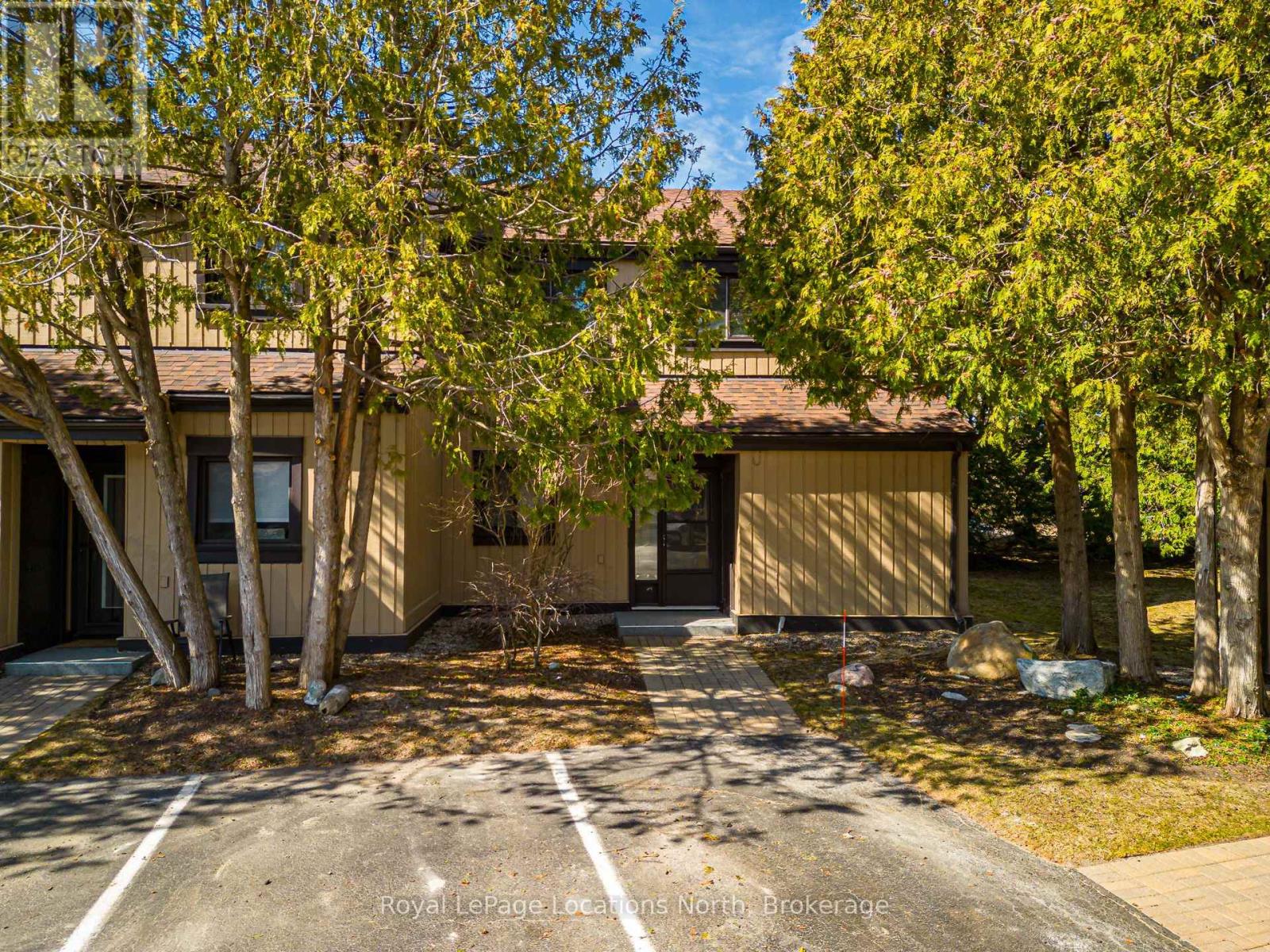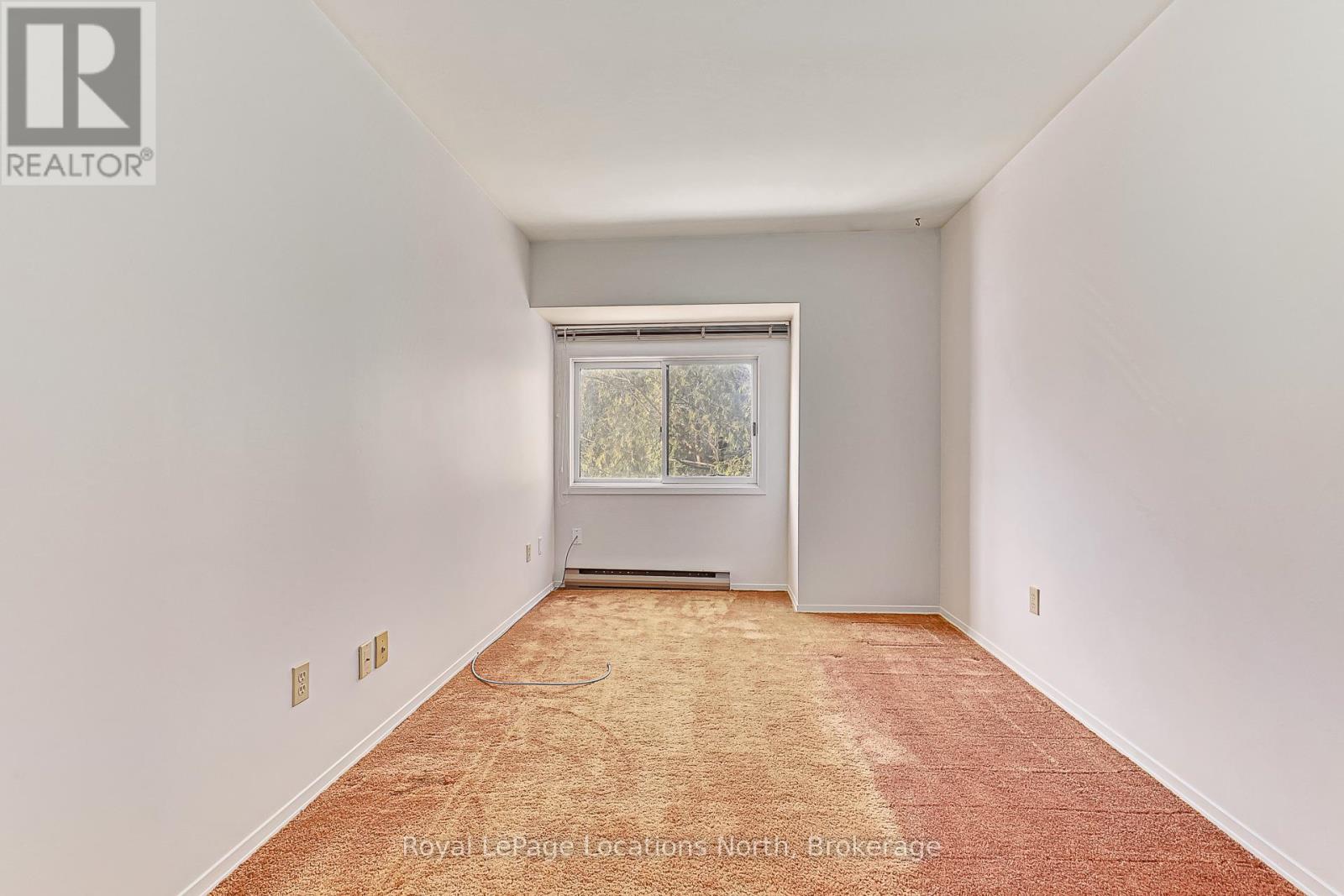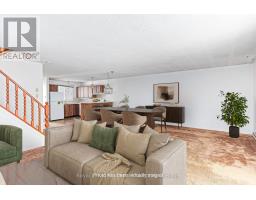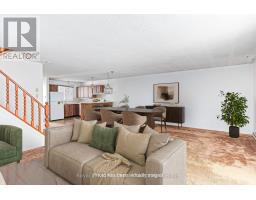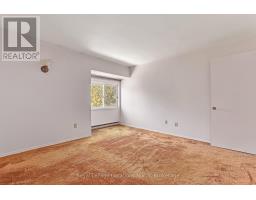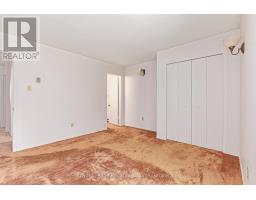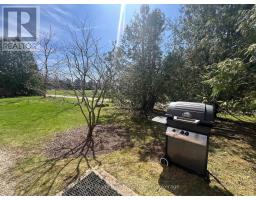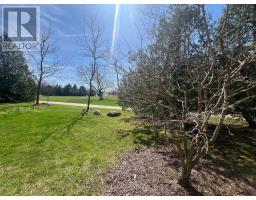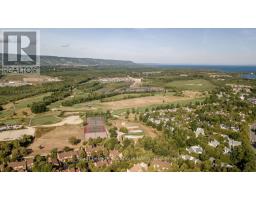7 - 147 Escarpment Crescent Collingwood, Ontario L9Y 5B4
$579,900Maintenance, Parking
$491.77 Monthly
Maintenance, Parking
$491.77 Monthly4 bedroom end unit condo with over 1,600 square feet of living space! With a little updating, you can make this condo into your weekend retreat or full time residence with an open concept main floor featuring a spacious living room with wood burning fireplace and sliding door to your patio with mature trees. The kitchen features lots of storage and counter space. On the second level, you will find all four bedrooms and a 4pc bath but the highlight is the spacious Primary Bedroom with it's own 4pc ensuite. Laundry is located on the main floor in a separate room with lots of additional storage options. This is a great location being close to Cranberry Golf Course and steps to Collingwood's Trail System, shops and more making this a true four season destination. (id:50886)
Property Details
| MLS® Number | S11955194 |
| Property Type | Single Family |
| Community Name | Collingwood |
| Community Features | Pet Restrictions |
| Equipment Type | Water Heater |
| Parking Space Total | 1 |
| Rental Equipment Type | Water Heater |
| Structure | Patio(s) |
Building
| Bathroom Total | 2 |
| Bedrooms Above Ground | 4 |
| Bedrooms Total | 4 |
| Age | 31 To 50 Years |
| Amenities | Visitor Parking, Fireplace(s), Storage - Locker |
| Appliances | Water Heater, Dishwasher, Dryer, Stove, Washer, Refrigerator |
| Construction Style Other | Seasonal |
| Exterior Finish | Wood |
| Fireplace Present | Yes |
| Fireplace Total | 1 |
| Foundation Type | Slab |
| Heating Fuel | Electric |
| Heating Type | Baseboard Heaters |
| Stories Total | 2 |
| Size Interior | 1,600 - 1,799 Ft2 |
| Type | Row / Townhouse |
Land
| Acreage | No |
| Landscape Features | Landscaped |
| Zoning Description | R3-32 |
Rooms
| Level | Type | Length | Width | Dimensions |
|---|---|---|---|---|
| Second Level | Bedroom | 4.26 m | 4.02 m | 4.26 m x 4.02 m |
| Second Level | Bathroom | 1.5 m | 2.2 m | 1.5 m x 2.2 m |
| Second Level | Bedroom 2 | 2.6 m | 5.1 m | 2.6 m x 5.1 m |
| Second Level | Bedroom 3 | 3.2 m | 3.6 m | 3.2 m x 3.6 m |
| Second Level | Bedroom 4 | 3.6 m | 2.6 m | 3.6 m x 2.6 m |
| Second Level | Bathroom | 1.5 m | 2.2 m | 1.5 m x 2.2 m |
| Main Level | Dining Room | 4.66 m | 2.23 m | 4.66 m x 2.23 m |
| Main Level | Kitchen | 4.2 m | 3.3 m | 4.2 m x 3.3 m |
| Main Level | Laundry Room | 2.6 m | 3.2 m | 2.6 m x 3.2 m |
| Main Level | Living Room | 7.01 m | 4.5 m | 7.01 m x 4.5 m |
https://www.realtor.ca/real-estate/27875465/7-147-escarpment-crescent-collingwood-collingwood
Contact Us
Contact us for more information
Greg Weeks
Broker
www.gregweeks.ca/
www.facebook.com/GregWeeksRoyalLePage
ca.linkedin.com/pub/greg-weeks/12/982/231
www.instagram.com/gregweeks.realtor
112 Hurontario St
Collingwood, Ontario L9Y 2L8
(705) 445-5520
(705) 445-1545
locationsnorth.com/

