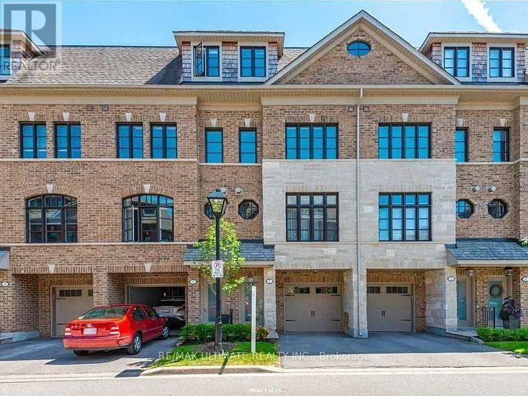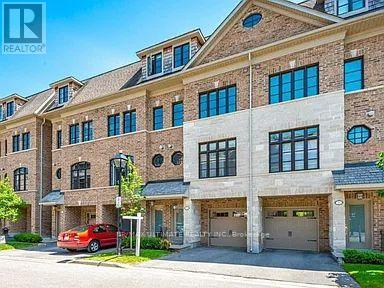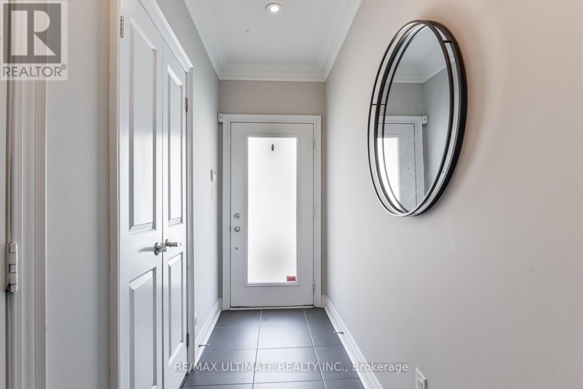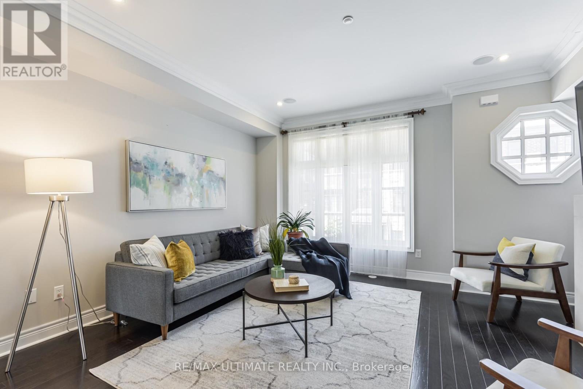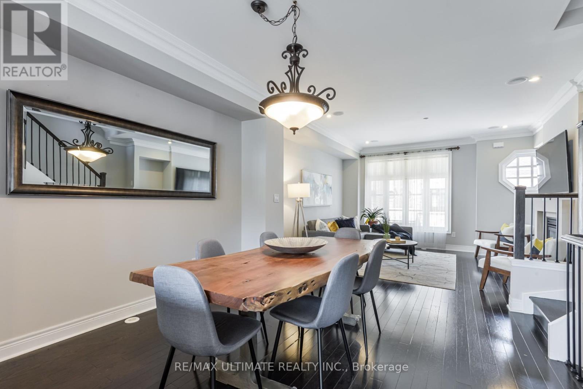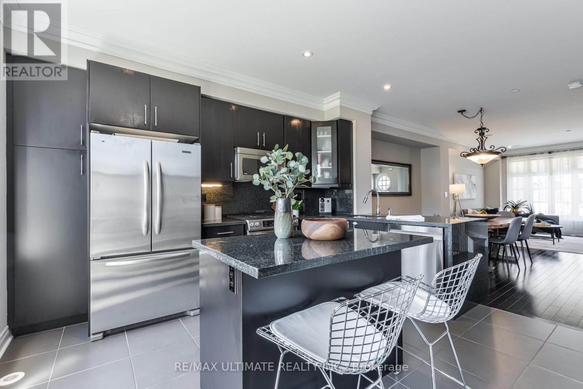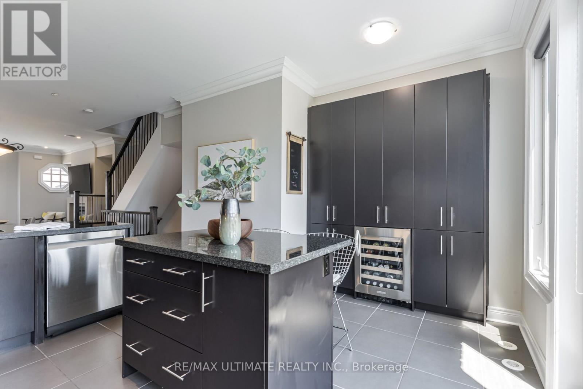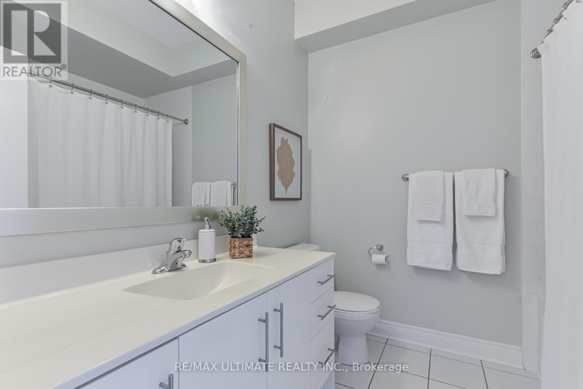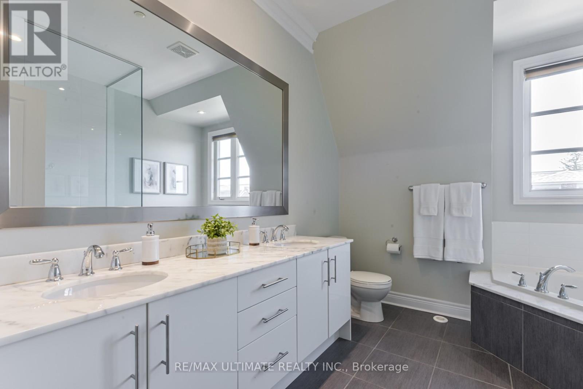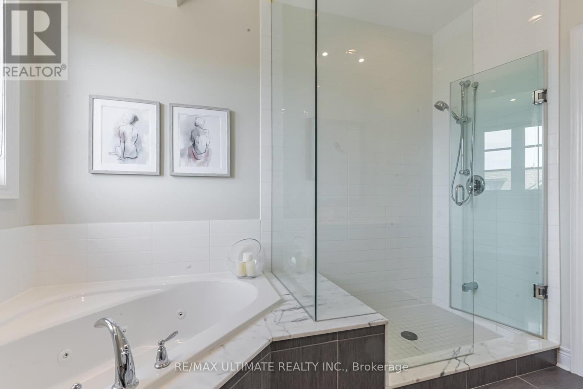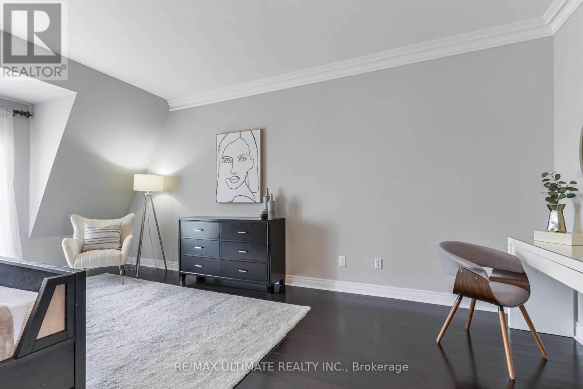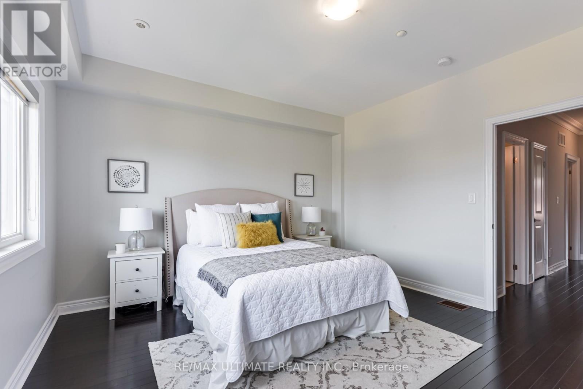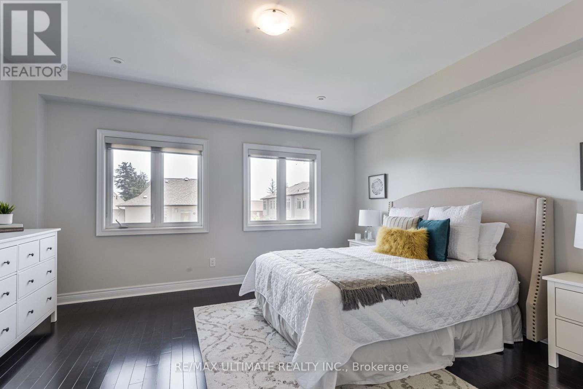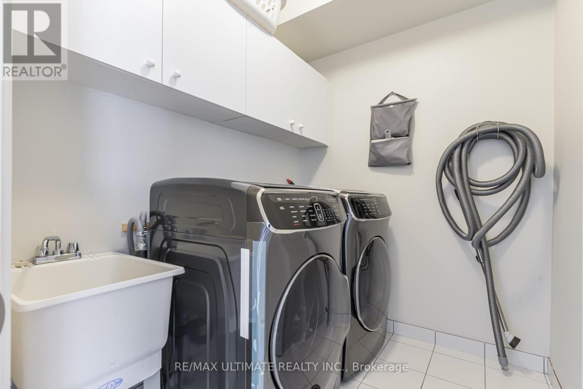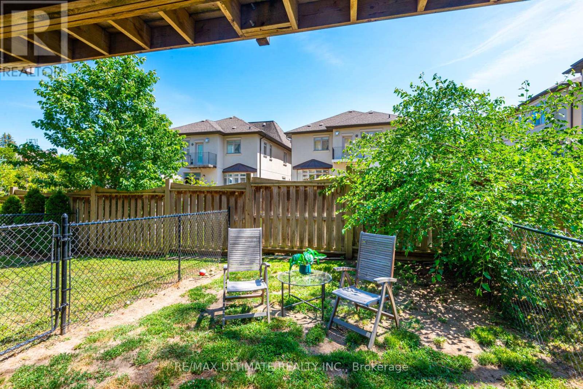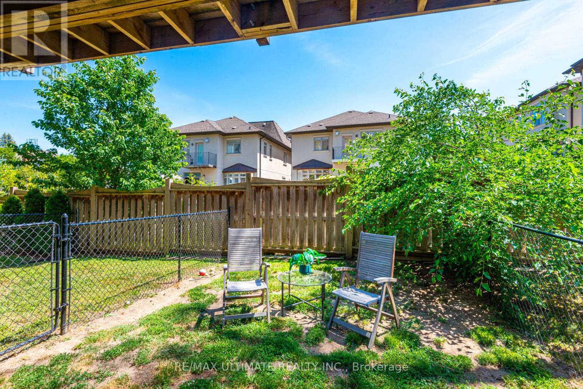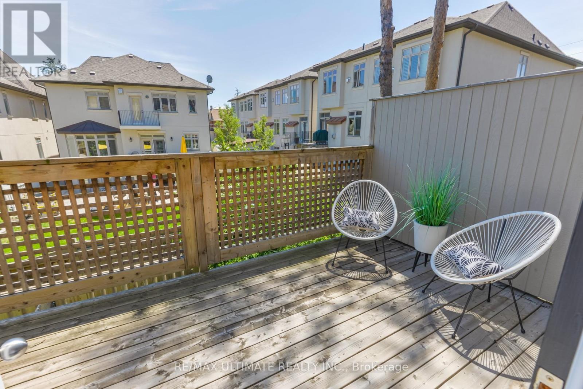7 - 15 Powseland Crescent W Vaughan, Ontario L4L 0C5
$1,400,000Maintenance, Common Area Maintenance
$369 Monthly
Maintenance, Common Area Maintenance
$369 MonthlyOwn this this stunning, upgraded townhouse in the heart of West Woodbridge! This home offers a perfect blend of style, comfort, and functionality. Open Concept Living with elegant upgraded finishes throughout. Top Floor Primary Retreat with oversized walk-in closet, additional closet, spa-like ensuite with double vanity, large glass shower, jetted tub, and a private south-facing balcony Well-Sized 2nd & 3rd Bedrooms conveniently located on the same floor as laundry. Gourmet Kitchen featuring granite counters, backsplash, gas stove, built-in cabinetry, and wine fridge. walk-out to a private, grassed backyard. This home is perfect for those seeking luxury living with thoughtful design and convenience in one of Woodbridge most desirable neighborhoods. (id:50886)
Property Details
| MLS® Number | N12383861 |
| Property Type | Single Family |
| Community Name | West Woodbridge |
| Community Features | Pet Restrictions |
| Equipment Type | Water Heater |
| Features | Balcony, In Suite Laundry |
| Parking Space Total | 2 |
| Rental Equipment Type | Water Heater |
Building
| Bathroom Total | 3 |
| Bedrooms Above Ground | 3 |
| Bedrooms Total | 3 |
| Age | 11 To 15 Years |
| Amenities | Fireplace(s) |
| Appliances | Central Vacuum, Dishwasher, Dryer, Hood Fan, Microwave, Stove, Washer, Window Coverings, Wine Fridge, Refrigerator |
| Basement Development | Finished |
| Basement Features | Walk Out |
| Basement Type | N/a (finished) |
| Cooling Type | Central Air Conditioning |
| Exterior Finish | Brick |
| Fireplace Present | Yes |
| Flooring Type | Hardwood, Tile |
| Foundation Type | Concrete |
| Half Bath Total | 1 |
| Heating Fuel | Natural Gas |
| Heating Type | Forced Air |
| Stories Total | 3 |
| Size Interior | 2,000 - 2,249 Ft2 |
| Type | Row / Townhouse |
Parking
| Garage |
Land
| Acreage | No |
Rooms
| Level | Type | Length | Width | Dimensions |
|---|---|---|---|---|
| Second Level | Bedroom 2 | 4.59 m | 3.99 m | 4.59 m x 3.99 m |
| Second Level | Bedroom 3 | 3.06 m | 3.06 m | 3.06 m x 3.06 m |
| Second Level | Laundry Room | 2.2 m | 1.99 m | 2.2 m x 1.99 m |
| Third Level | Bedroom | 8.29 m | 4.7 m | 8.29 m x 4.7 m |
| Main Level | Dining Room | 4.59 m | 2.99 m | 4.59 m x 2.99 m |
| Main Level | Living Room | 4.09 m | 4.59 m | 4.09 m x 4.59 m |
| Main Level | Kitchen | 3.99 m | 4.09 m | 3.99 m x 4.09 m |
Contact Us
Contact us for more information
Elizabeth Munian
Salesperson
www.elizabethmunian.com/
1192 St. Clair Ave West
Toronto, Ontario M6E 1B4
(416) 656-3500
(416) 656-9593
www.RemaxUltimate.com

