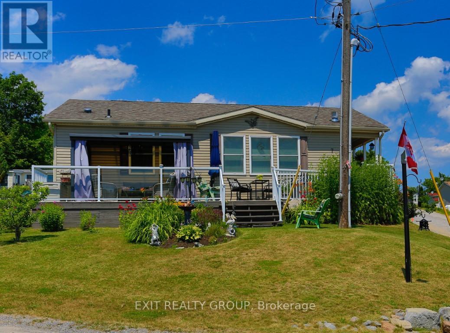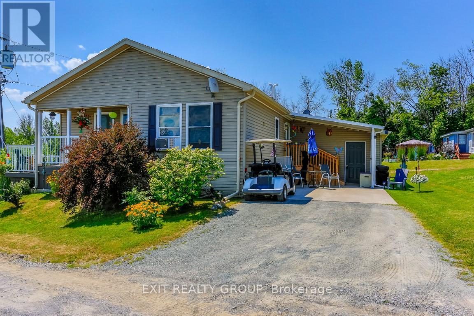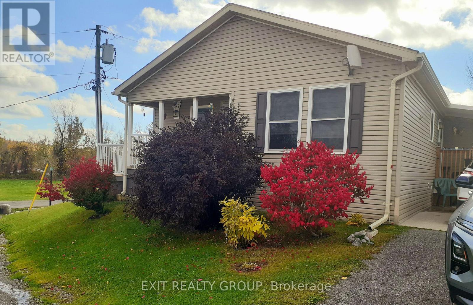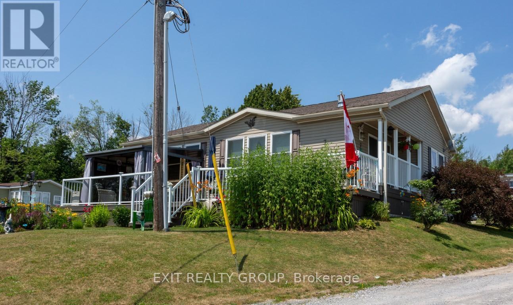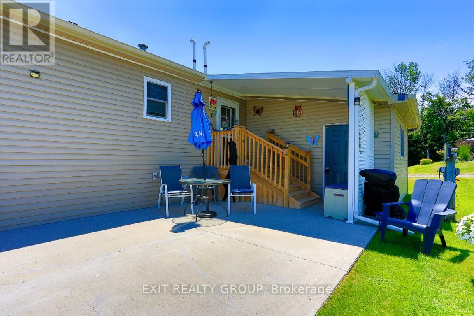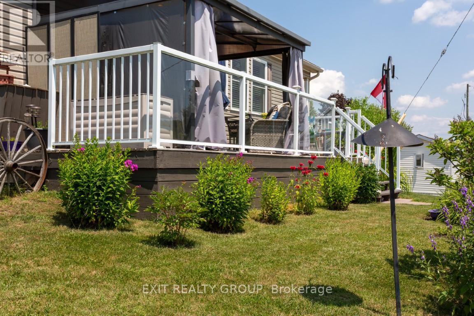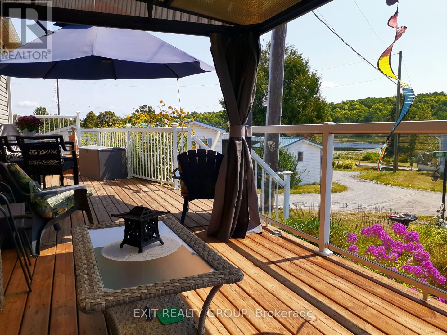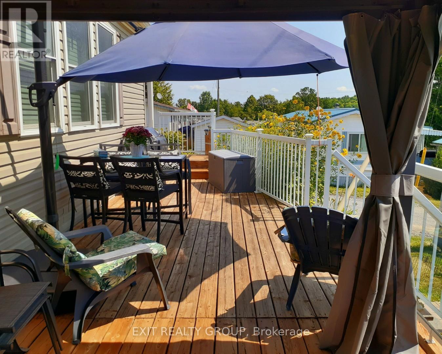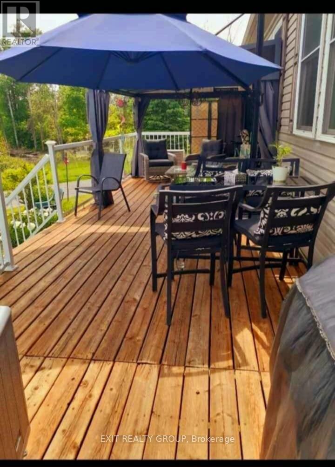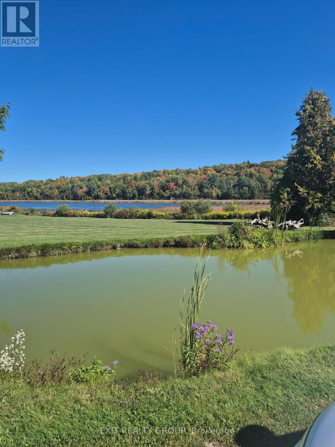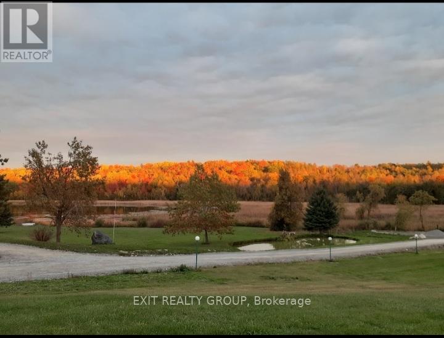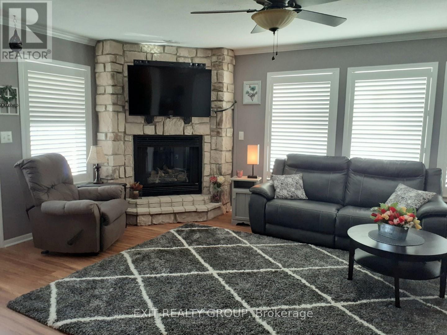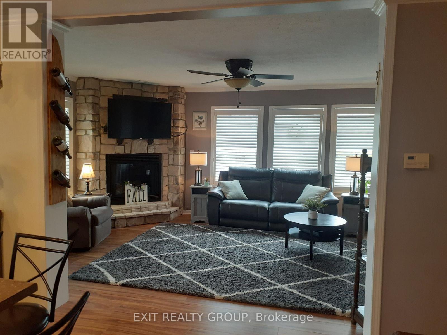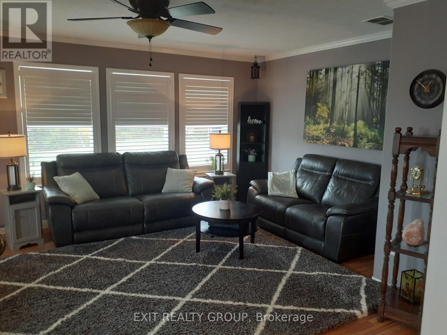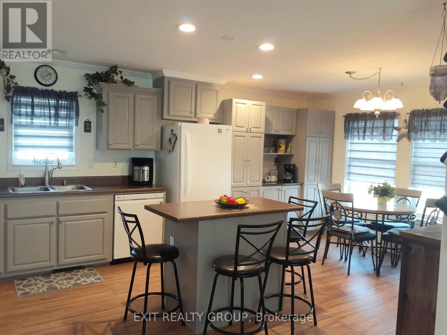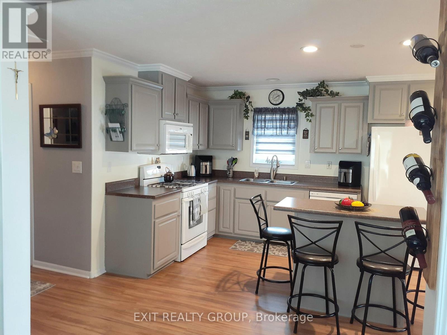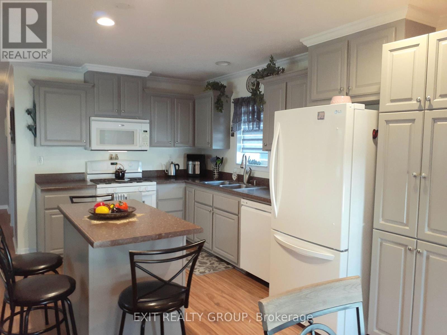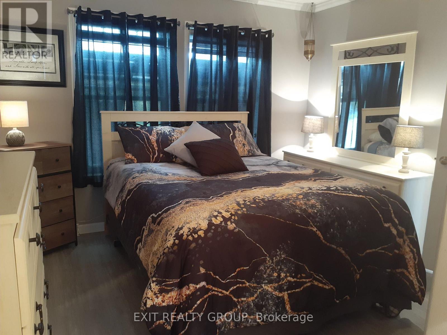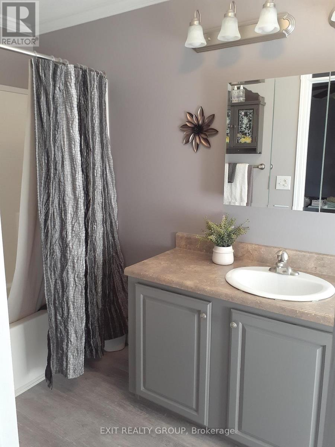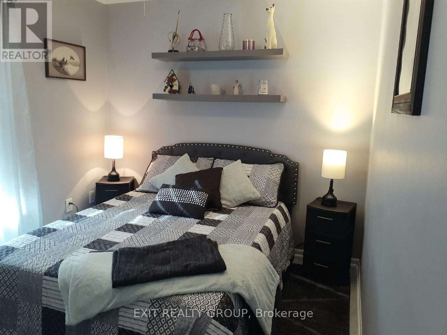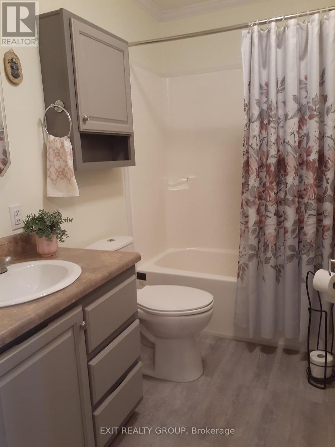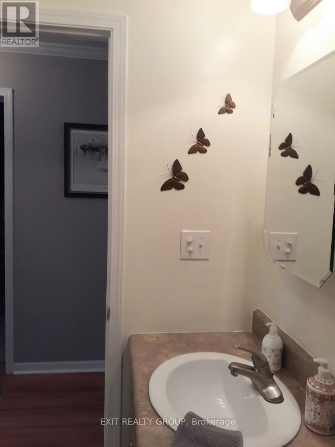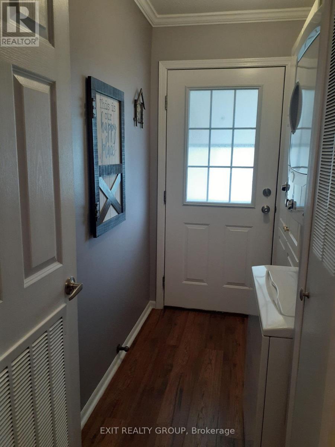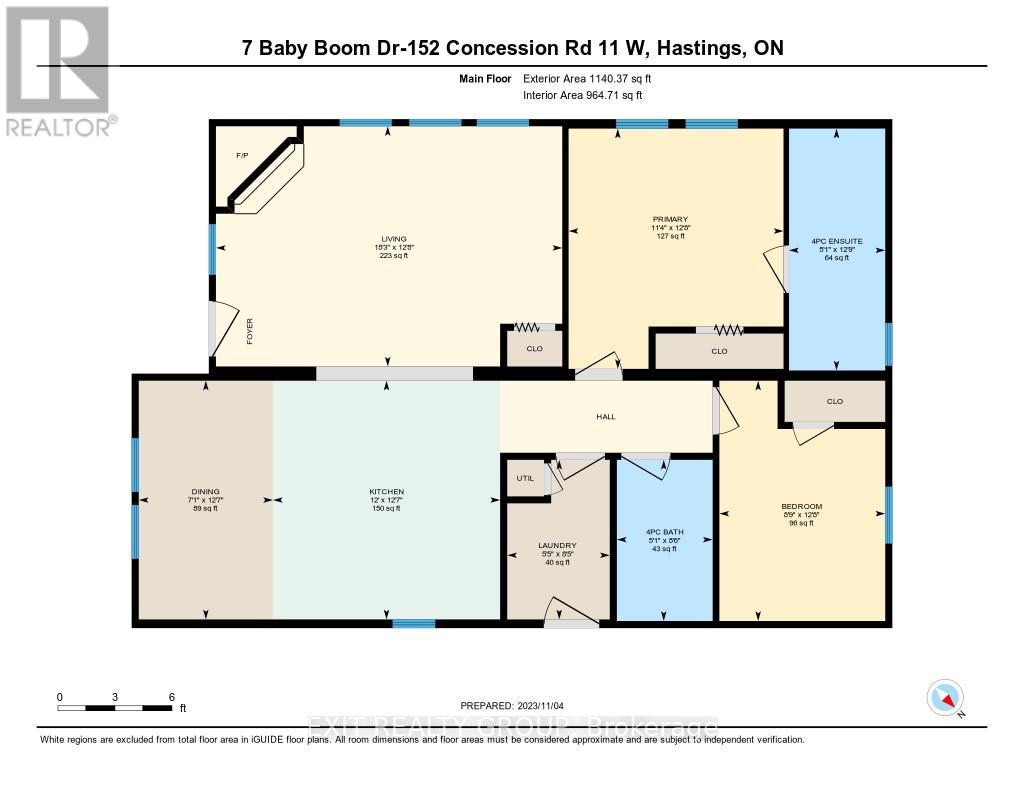7-152 Concession Rd 11 W Trent Hills, Ontario K0L 1Y0
$296,000
Welcome to Affordable, Relaxed Living! Discover this beautiful, move-in ready modular home in a sought-after adult park - where comfort meets community. Enjoy peaceful views and an easy, affordable lifestyle surrounded by nature. The park features a lovely lake - perfect for fishing, canoeing, or kayaking - the ideal spot to unwind and enjoy your days. This home offers modern comfort, with a stone fireplace, California shutters in the living room, coffee station in the kitchen with loads of cupboard. There is a 13 x 13 he shed, or she shed, with hydro and its own propane furnace so it can be used all seasons. This home is low maintenance and has a welcoming atmosphere where everyone looks out for one another. Settle in and experience the perfect blend of serenity and connection - all at a price that makes sense. (id:50886)
Property Details
| MLS® Number | X12473236 |
| Property Type | Single Family |
| Community Name | Hastings |
| Amenities Near By | Beach, Golf Nearby, Marina, Park, Place Of Worship |
| Community Features | Community Centre |
| Parking Space Total | 2 |
| Structure | Workshop |
Building
| Bathroom Total | 2 |
| Bedrooms Above Ground | 2 |
| Bedrooms Total | 2 |
| Age | 6 To 15 Years |
| Amenities | Fireplace(s) |
| Appliances | Water Heater, Water Softener, Blinds, Dishwasher, Dryer, Stove, Washer, Refrigerator |
| Architectural Style | Bungalow |
| Basement Development | Unfinished |
| Basement Type | Crawl Space (unfinished) |
| Construction Style Other | Manufactured |
| Cooling Type | None |
| Exterior Finish | Vinyl Siding |
| Fireplace Present | Yes |
| Foundation Type | Wood/piers, Slab |
| Heating Fuel | Propane |
| Heating Type | Forced Air |
| Stories Total | 1 |
| Size Interior | 700 - 1,100 Ft2 |
| Type | Modular |
| Utility Water | Community Water System |
Parking
| No Garage |
Land
| Acreage | No |
| Land Amenities | Beach, Golf Nearby, Marina, Park, Place Of Worship |
| Sewer | Septic System |
Rooms
| Level | Type | Length | Width | Dimensions |
|---|---|---|---|---|
| Main Level | Living Room | 5.56 m | 3.85 m | 5.56 m x 3.85 m |
| Main Level | Kitchen | 5.8 m | 3.83 m | 5.8 m x 3.83 m |
| Main Level | Primary Bedroom | 3.81 m | 3.4 m | 3.81 m x 3.4 m |
| Main Level | Bathroom | 3.55 m | 1.54 m | 3.55 m x 1.54 m |
| Main Level | Bedroom 2 | 3.85 m | 2.66 m | 3.85 m x 2.66 m |
| Main Level | Laundry Room | 2.56 m | 1.65 m | 2.56 m x 1.65 m |
| Main Level | Bathroom | 2.58 m | 1.54 m | 2.58 m x 1.54 m |
Utilities
| Electricity | Installed |
https://www.realtor.ca/real-estate/29013342/7-152-concession-rd-11-w-trent-hills-hastings-hastings
Contact Us
Contact us for more information
Nancy Durelle
Salesperson
www.nancydurelle.ca/
(613) 394-1800
(613) 394-9900
www.exitrealtygroup.ca/

