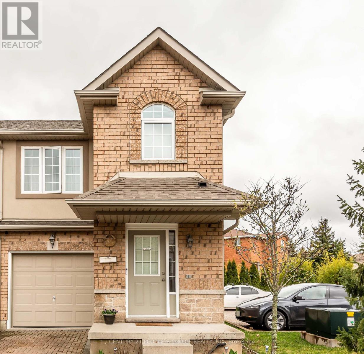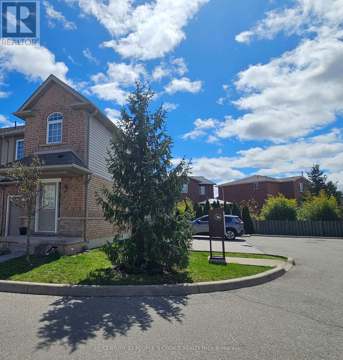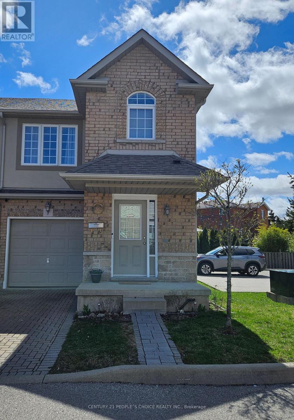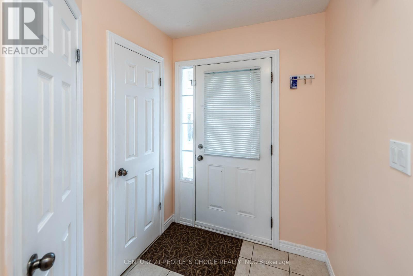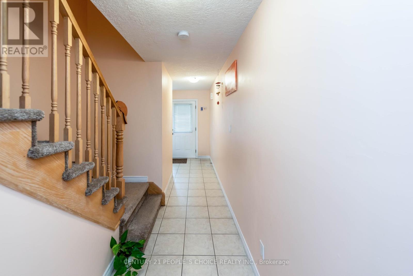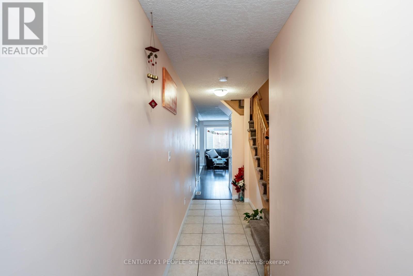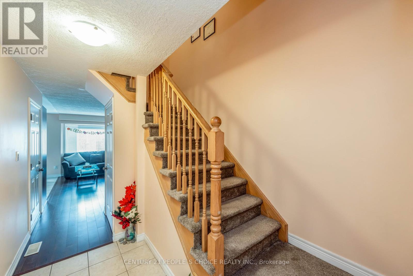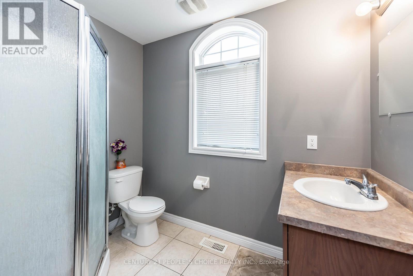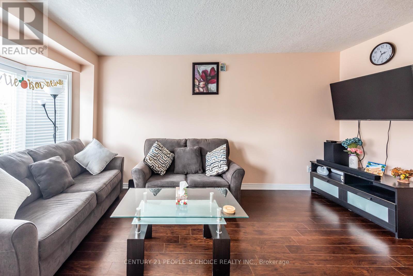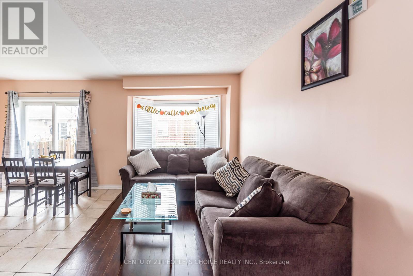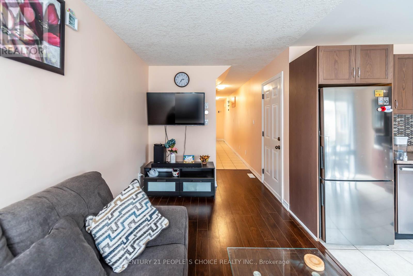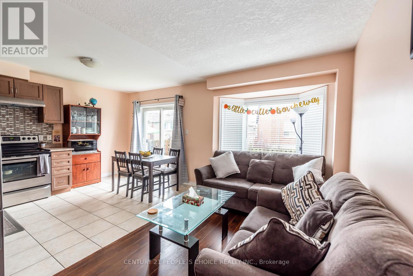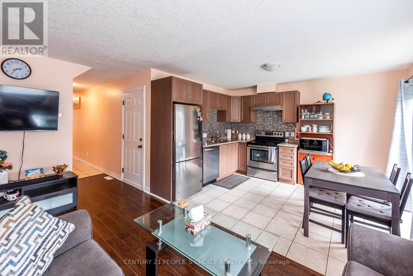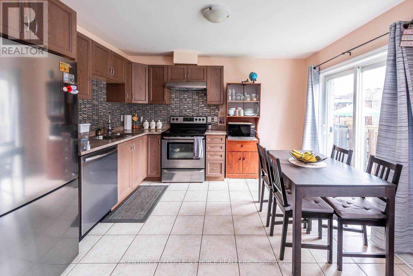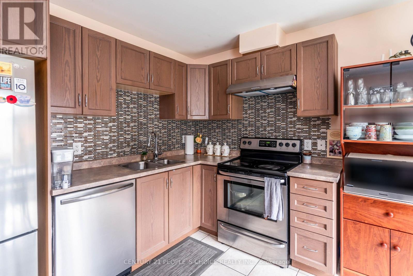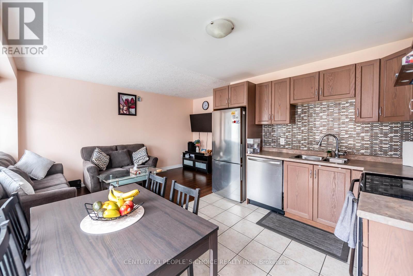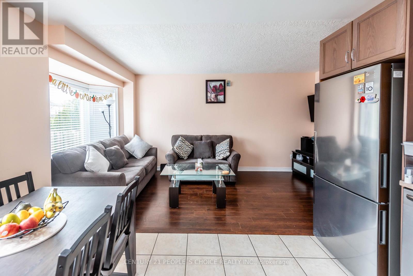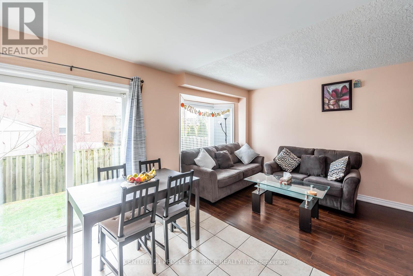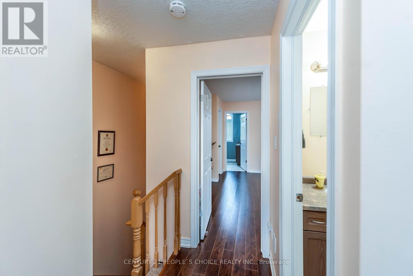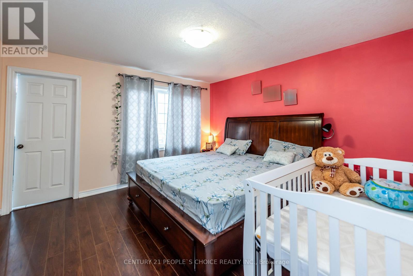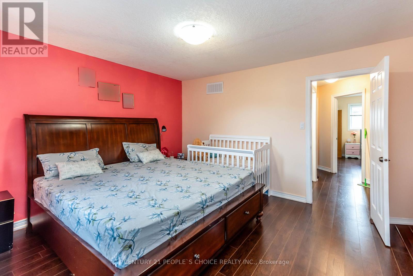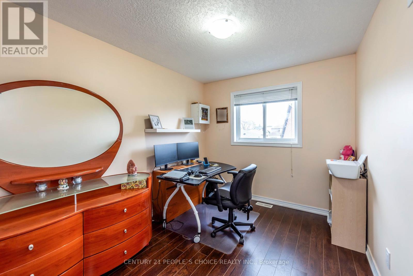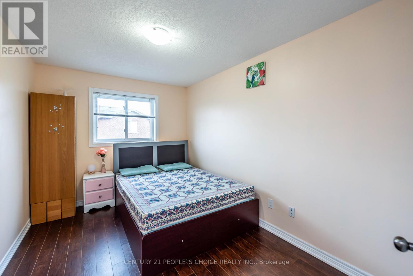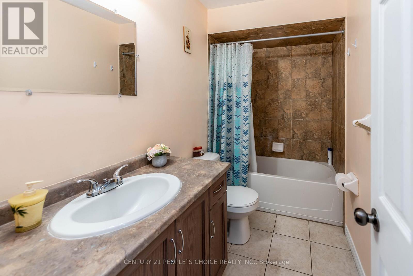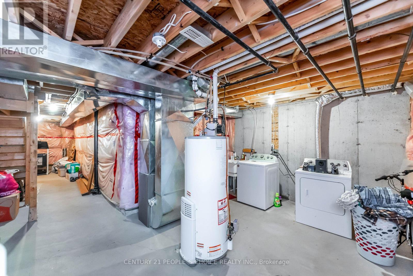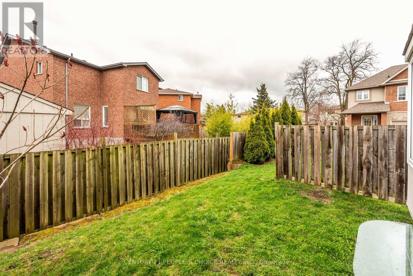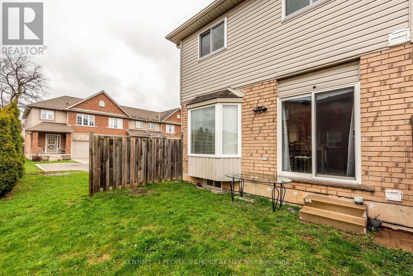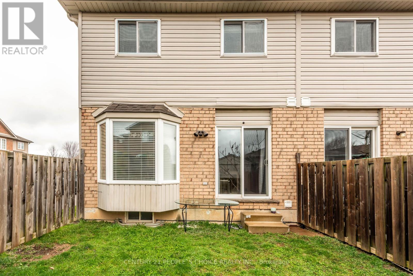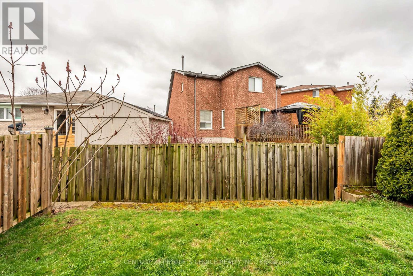7 - 1540 Upper Gage Avenue Hamilton, Ontario L8W 1E7
3 Bedroom
3 Bathroom
1,200 - 1,399 ft2
Central Air Conditioning
Forced Air
$599,900Maintenance, Common Area Maintenance, Insurance, Parking
$317 Monthly
Maintenance, Common Area Maintenance, Insurance, Parking
$317 MonthlyAbsolutely Gem. Very Well Kept. Fabulous Townhouse with 3 Bedroom and 2 Full Bath in a Quite Complex. End Unit Like Semi Detached. GoodSize Bedroom, Primary Bedroom With Full Ensuite. Laminate Floor on Main and 2nd Floor. Walkout From Kitchen to Backyard to Entertain YourGuests and Enjoy Your Summer. Close to Lincoln Alexander Highway, School, Park, Banks and All Other Amenities. (id:50886)
Property Details
| MLS® Number | X12120312 |
| Property Type | Single Family |
| Community Name | Eleanor |
| Community Features | Pet Restrictions |
| Parking Space Total | 2 |
Building
| Bathroom Total | 3 |
| Bedrooms Above Ground | 3 |
| Bedrooms Total | 3 |
| Basement Development | Unfinished |
| Basement Type | N/a (unfinished) |
| Cooling Type | Central Air Conditioning |
| Exterior Finish | Brick |
| Flooring Type | Laminate |
| Half Bath Total | 1 |
| Heating Fuel | Natural Gas |
| Heating Type | Forced Air |
| Stories Total | 2 |
| Size Interior | 1,200 - 1,399 Ft2 |
| Type | Row / Townhouse |
Parking
| Attached Garage | |
| Garage |
Land
| Acreage | No |
Rooms
| Level | Type | Length | Width | Dimensions |
|---|---|---|---|---|
| Second Level | Primary Bedroom | 3.78 m | 4 m | 3.78 m x 4 m |
| Second Level | Bedroom 2 | 4.09 m | 2.47 m | 4.09 m x 2.47 m |
| Second Level | Bedroom 3 | 3.72 m | 2.65 m | 3.72 m x 2.65 m |
| Main Level | Living Room | 4.42 m | 2.41 m | 4.42 m x 2.41 m |
| Main Level | Kitchen | 3.75 m | 3.08 m | 3.75 m x 3.08 m |
https://www.realtor.ca/real-estate/28251670/7-1540-upper-gage-avenue-hamilton-eleanor-eleanor
Contact Us
Contact us for more information
Sunil Kalra
Salesperson
Century 21 People's Choice Realty Inc.
1780 Albion Road Unit 2 & 3
Toronto, Ontario M9V 1C1
1780 Albion Road Unit 2 & 3
Toronto, Ontario M9V 1C1
(416) 742-8000
(416) 742-8001

