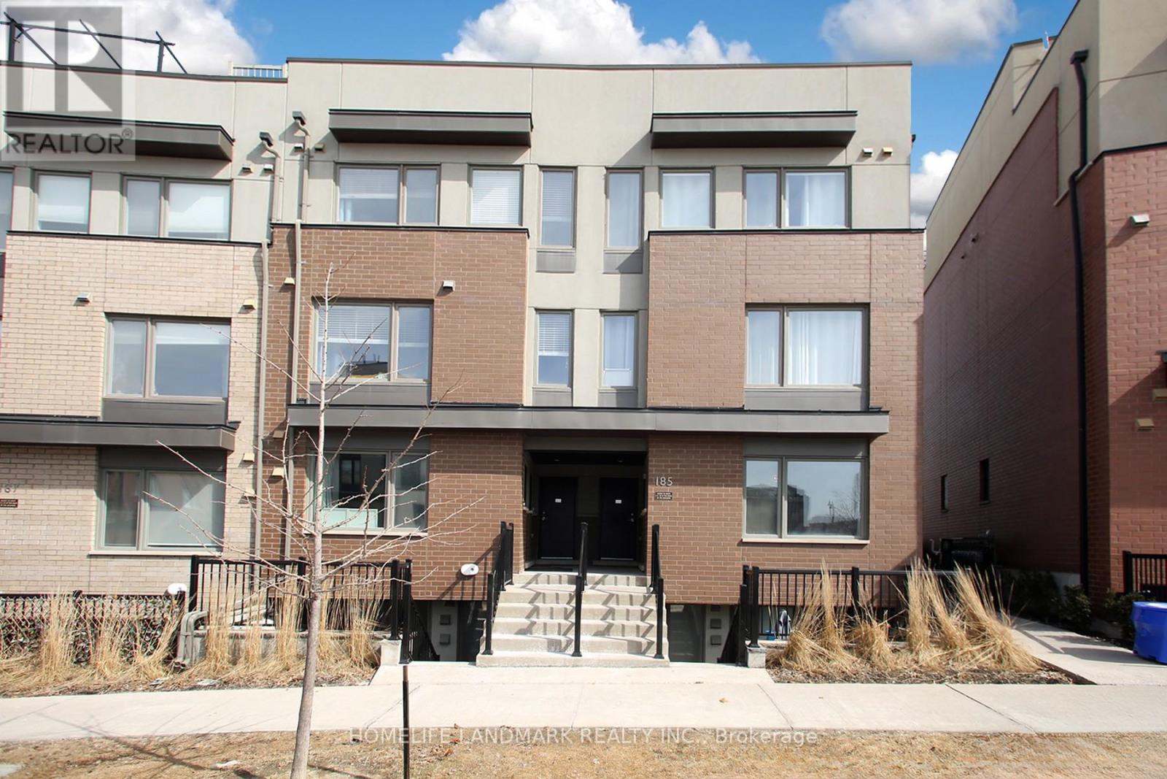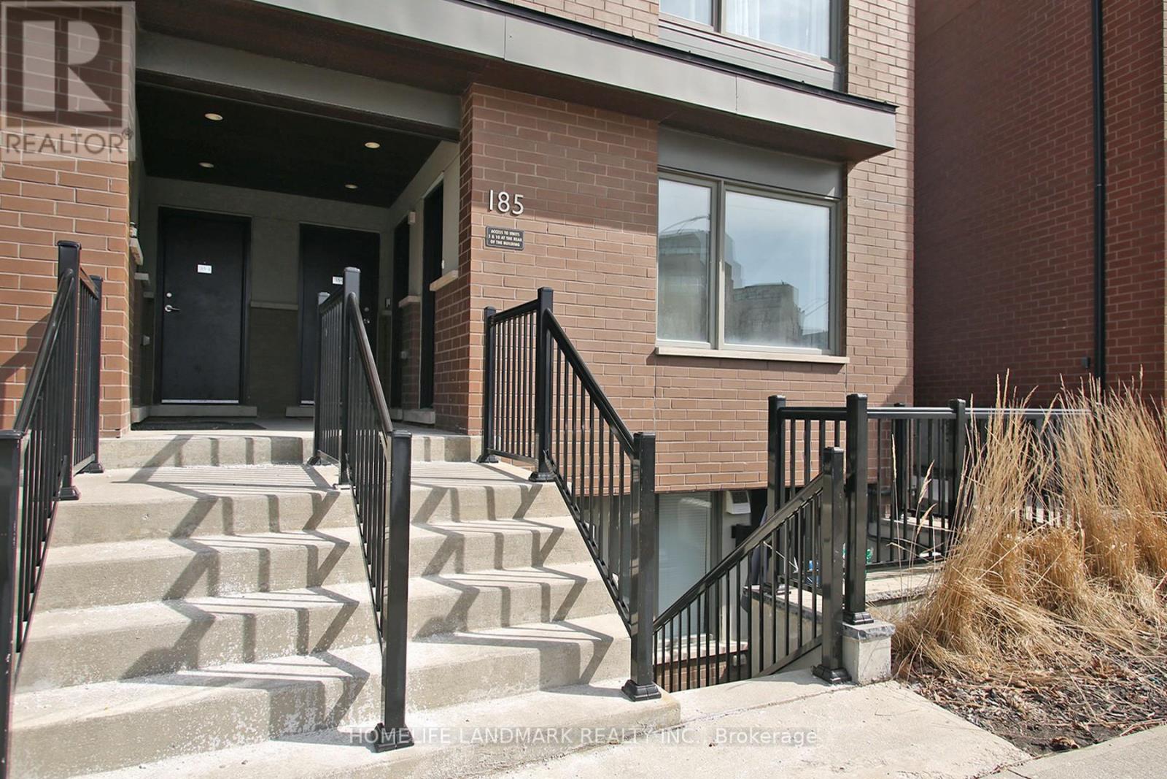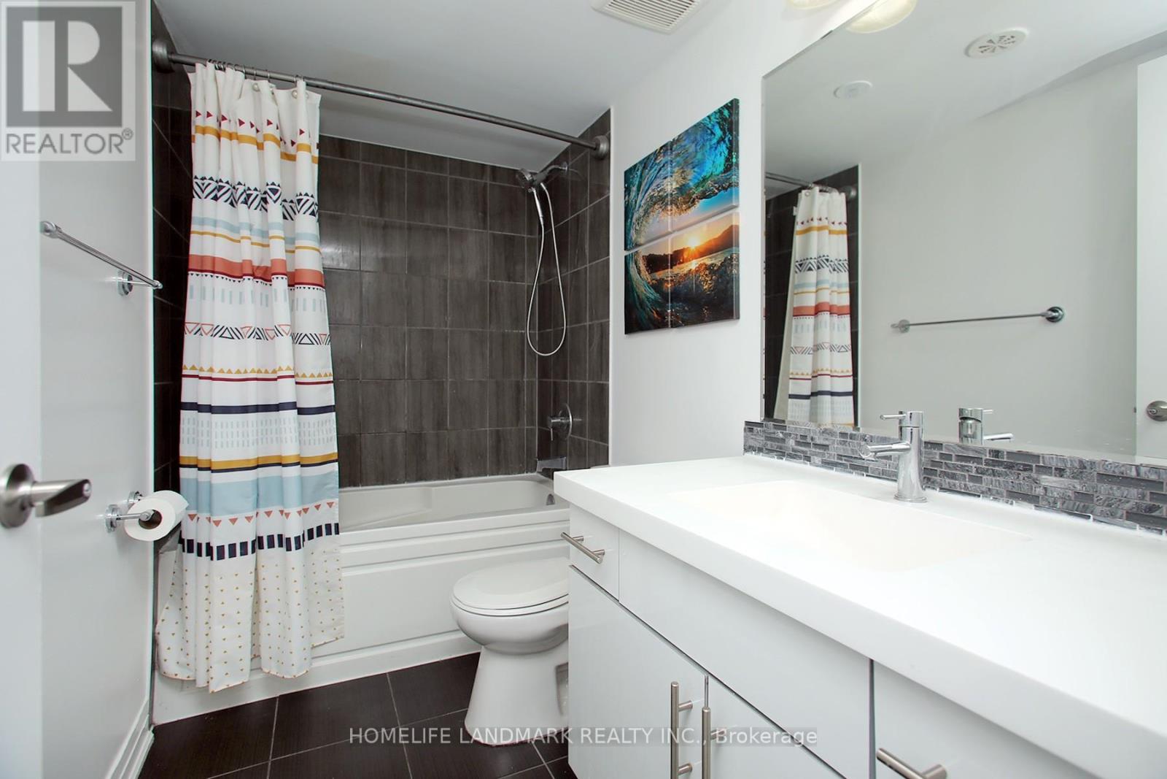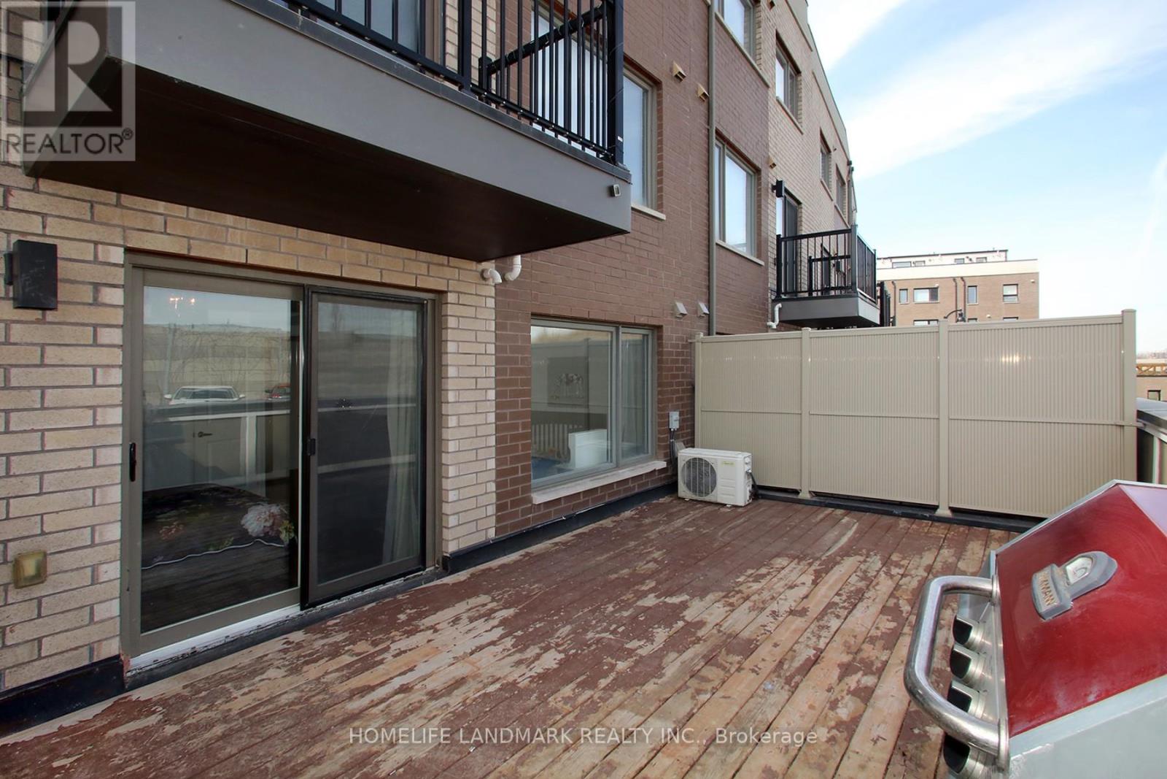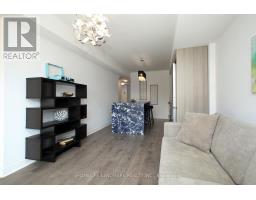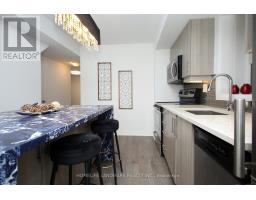7 - 185 William Duncan Road Toronto, Ontario M3K 0B7
$614,900Maintenance,
$286.32 Monthly
Maintenance,
$286.32 MonthlyLocated in the heart of the highly popular Downsview Park Neighbourhood, this light-filled CORNER unit Condo Townhouse condo Featuring a large rear patio. REVERSED PIE shaped unit, widens towards the back to allow more space in the bedrooms. See attached floor plan for details. Two well-sized bedrooms, den/office, 4 piece bathroom, open concept kitchen with a gorgeous custom island for meal prep and family dinners for you to enjoy. Featuring luxury vinyl plank flooring throughout, an updated bathroom. Walk to the park pond, playgrounds & farmers market. Mins from York University, Yorkdale Shopping Centre, local eateries, and more! Enjoy all the city has to offer with a community feel. Enjoy the Greenery of Nature in the Area Yet have Easy Access to The Subway, Schools, Highway & Walking Trails. (id:50886)
Property Details
| MLS® Number | W12022259 |
| Property Type | Single Family |
| Community Name | Downsview-Roding-CFB |
| Community Features | Pet Restrictions |
| Parking Space Total | 1 |
Building
| Bathroom Total | 1 |
| Bedrooms Above Ground | 2 |
| Bedrooms Below Ground | 1 |
| Bedrooms Total | 3 |
| Appliances | Dishwasher, Dryer, Hood Fan, Microwave, Stove, Washer, Window Coverings, Refrigerator |
| Cooling Type | Central Air Conditioning |
| Exterior Finish | Brick, Stucco |
| Flooring Type | Laminate |
| Heating Fuel | Natural Gas |
| Heating Type | Forced Air |
| Size Interior | 800 - 899 Ft2 |
| Type | Row / Townhouse |
Parking
| No Garage |
Land
| Acreage | No |
Rooms
| Level | Type | Length | Width | Dimensions |
|---|---|---|---|---|
| Main Level | Living Room | 5.35 m | 5.28 m | 5.35 m x 5.28 m |
| Main Level | Dining Room | 5.35 m | 5.28 m | 5.35 m x 5.28 m |
| Main Level | Kitchen | 4.26 m | 3 m | 4.26 m x 3 m |
| Main Level | Primary Bedroom | 3.37 m | 3.6 m | 3.37 m x 3.6 m |
| Main Level | Bedroom 2 | 2.76 m | 3.07 m | 2.76 m x 3.07 m |
| Main Level | Den | 2.76 m | 3.05 m | 2.76 m x 3.05 m |
Contact Us
Contact us for more information
Erkan Sen
Broker
www.est8guy.ca/
www.facebook.com/est8guy
ca.linkedin.com/in/est8guy
7240 Woodbine Ave Unit 103
Markham, Ontario L3R 1A4
(905) 305-1600
(905) 305-1609
www.homelifelandmark.com/

