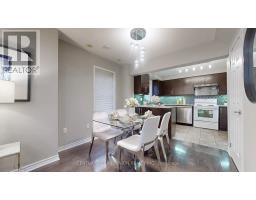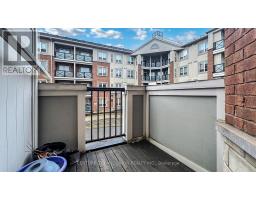7 - 20 Mendelssohn Street Toronto, Ontario M1L 0G8
3 Bedroom
2 Bathroom
1,000 - 1,199 ft2
Central Air Conditioning
Forced Air
$3,200 Monthly
**Convenient Location ** Bright End-Unit Townhome With Plenty Of Natural Light, 3 Bedrooms And 2 Full Bathrooms, Hardwood Flooring On All Floors. Entire 3rd Floor Master Bedroom With 4Pc Full Bathroom (Glass Shower & Hot Bathtub) And Large Walk-In Closet. Large Open-Concept Kitchen. Minutes Walk To Warden Subway Station, Gym, And Park. Professional Maintained Lawn And Snow Shoveling, No Work Is Needed From Tenants. (id:50886)
Property Details
| MLS® Number | E12100641 |
| Property Type | Single Family |
| Community Name | Clairlea-Birchmount |
| Amenities Near By | Public Transit, Schools |
| Community Features | Pet Restrictions, Community Centre |
| Features | Balcony, Carpet Free |
| Parking Space Total | 1 |
Building
| Bathroom Total | 2 |
| Bedrooms Above Ground | 3 |
| Bedrooms Total | 3 |
| Cooling Type | Central Air Conditioning |
| Exterior Finish | Brick |
| Flooring Type | Laminate, Ceramic |
| Heating Fuel | Natural Gas |
| Heating Type | Forced Air |
| Stories Total | 3 |
| Size Interior | 1,000 - 1,199 Ft2 |
| Type | Row / Townhouse |
Parking
| Underground | |
| Garage |
Land
| Acreage | No |
| Land Amenities | Public Transit, Schools |
Rooms
| Level | Type | Length | Width | Dimensions |
|---|---|---|---|---|
| Second Level | Bedroom 2 | 4.09 m | 2.56 m | 4.09 m x 2.56 m |
| Second Level | Bedroom 3 | 4.09 m | 2.75 m | 4.09 m x 2.75 m |
| Third Level | Bedroom | 4.09 m | 3.97 m | 4.09 m x 3.97 m |
| Main Level | Living Room | 6.34 m | 4.09 m | 6.34 m x 4.09 m |
| Main Level | Dining Room | 6.34 m | 4.09 m | 6.34 m x 4.09 m |
| Main Level | Kitchen | 4.09 m | 2.56 m | 4.09 m x 2.56 m |
Contact Us
Contact us for more information
Long Wang
Salesperson
Century 21 Landunion Realty Inc.
7050 Woodbine Ave Unit 106
Markham, Ontario L3R 4G8
7050 Woodbine Ave Unit 106
Markham, Ontario L3R 4G8
(905) 475-8807
(905) 475-8806































