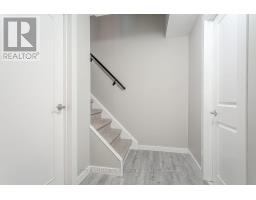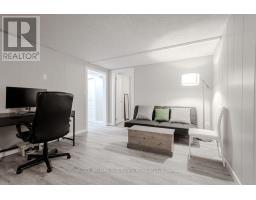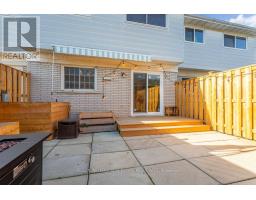7 - 2258 Upper Middle Road Burlington, Ontario L7P 2Z9
4 Bedroom
4 Bathroom
1199.9898 - 1398.9887 sqft
Indoor Pool
Central Air Conditioning
Forced Air
$799,900Maintenance, Water, Cable TV, Common Area Maintenance, Insurance, Parking
$724.19 Monthly
Maintenance, Water, Cable TV, Common Area Maintenance, Insurance, Parking
$724.19 MonthlyFantastic opportunity to live in a very sought after townhome, with double car garage! There's not very many of these units, and they don't come up often. Thousands recently spent on renovations from top to bottom! , and freshly painted. You'll have your own private/fully fenced yard, inlaw suite potential in the basement, and access to an indoor salt-water pool, party room/rec. centre, parks, walking trails, restaurants, shopping, and top-rated schools Burlington has to offer. (id:50886)
Property Details
| MLS® Number | W11893356 |
| Property Type | Single Family |
| Community Name | Brant Hills |
| AmenitiesNearBy | Park, Public Transit, Schools |
| CommunityFeatures | Pet Restrictions |
| ParkingSpaceTotal | 2 |
| PoolType | Indoor Pool |
| Structure | Deck |
Building
| BathroomTotal | 4 |
| BedroomsAboveGround | 3 |
| BedroomsBelowGround | 1 |
| BedroomsTotal | 4 |
| Amenities | Recreation Centre, Visitor Parking |
| Appliances | Garage Door Opener Remote(s), Dishwasher, Dryer, Garage Door Opener, Refrigerator, Stove, Washer, Window Coverings |
| BasementDevelopment | Finished |
| BasementType | N/a (finished) |
| CoolingType | Central Air Conditioning |
| ExteriorFinish | Brick |
| HalfBathTotal | 1 |
| HeatingFuel | Natural Gas |
| HeatingType | Forced Air |
| StoriesTotal | 2 |
| SizeInterior | 1199.9898 - 1398.9887 Sqft |
| Type | Row / Townhouse |
Parking
| Detached Garage |
Land
| Acreage | No |
| LandAmenities | Park, Public Transit, Schools |
| ZoningDescription | Rl6 |
Rooms
| Level | Type | Length | Width | Dimensions |
|---|---|---|---|---|
| Second Level | Primary Bedroom | 4.02 m | 4.18 m | 4.02 m x 4.18 m |
| Second Level | Bedroom 2 | 3.67 m | 3.31 m | 3.67 m x 3.31 m |
| Second Level | Bedroom 3 | 2.62 m | 2.46 m | 2.62 m x 2.46 m |
| Basement | Bedroom 4 | 3.61 m | 2.48 m | 3.61 m x 2.48 m |
| Basement | Recreational, Games Room | 3.62 m | 4.69 m | 3.62 m x 4.69 m |
| Basement | Laundry Room | 2.16 m | 5.47 m | 2.16 m x 5.47 m |
| Main Level | Kitchen | 3.03 m | 3.51 m | 3.03 m x 3.51 m |
| Main Level | Dining Room | 2.75 m | 3.51 m | 2.75 m x 3.51 m |
| Main Level | Living Room | 3.42 m | 5.85 m | 3.42 m x 5.85 m |
Interested?
Contact us for more information
Ahmet Ahmet
Salesperson
Keller Williams Real Estate Associates
1939 Ironoak Way #101
Oakville, Ontario L6H 3V8
1939 Ironoak Way #101
Oakville, Ontario L6H 3V8

















































































