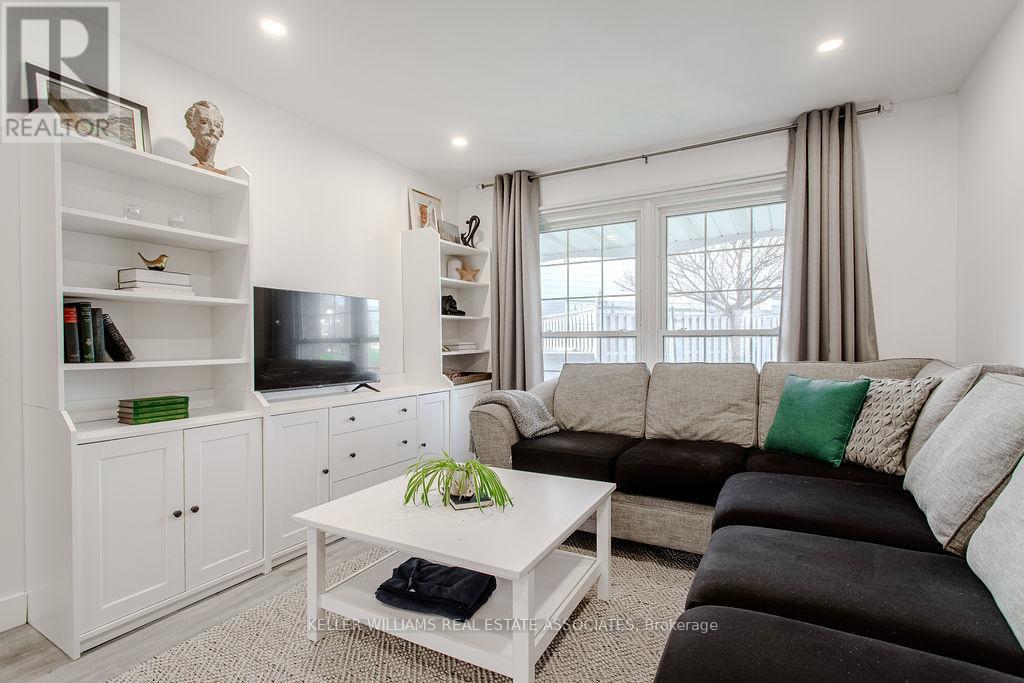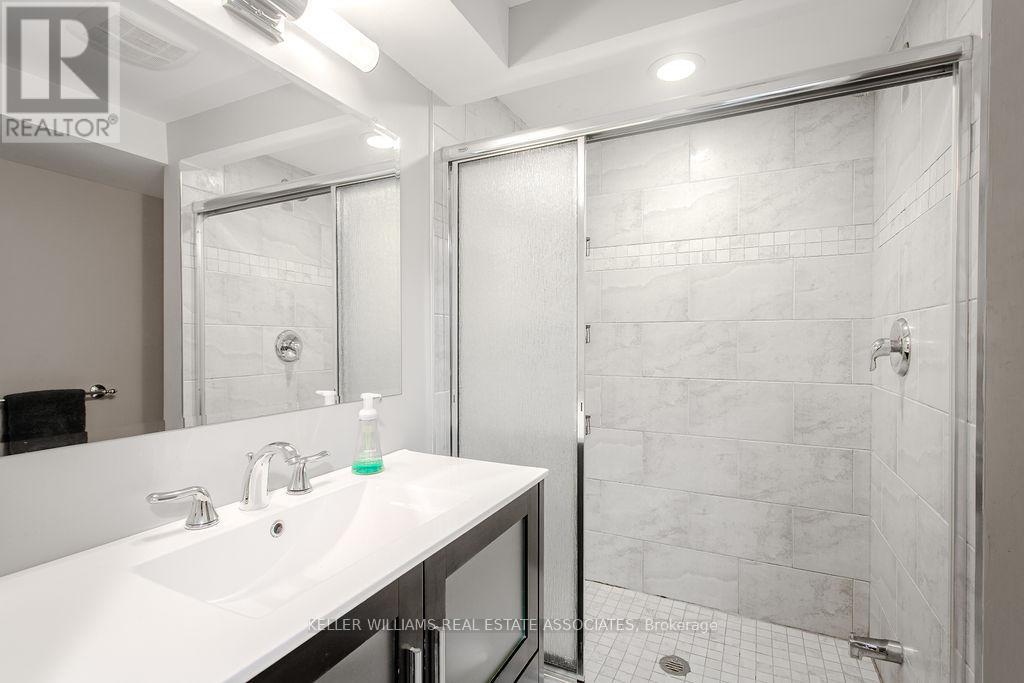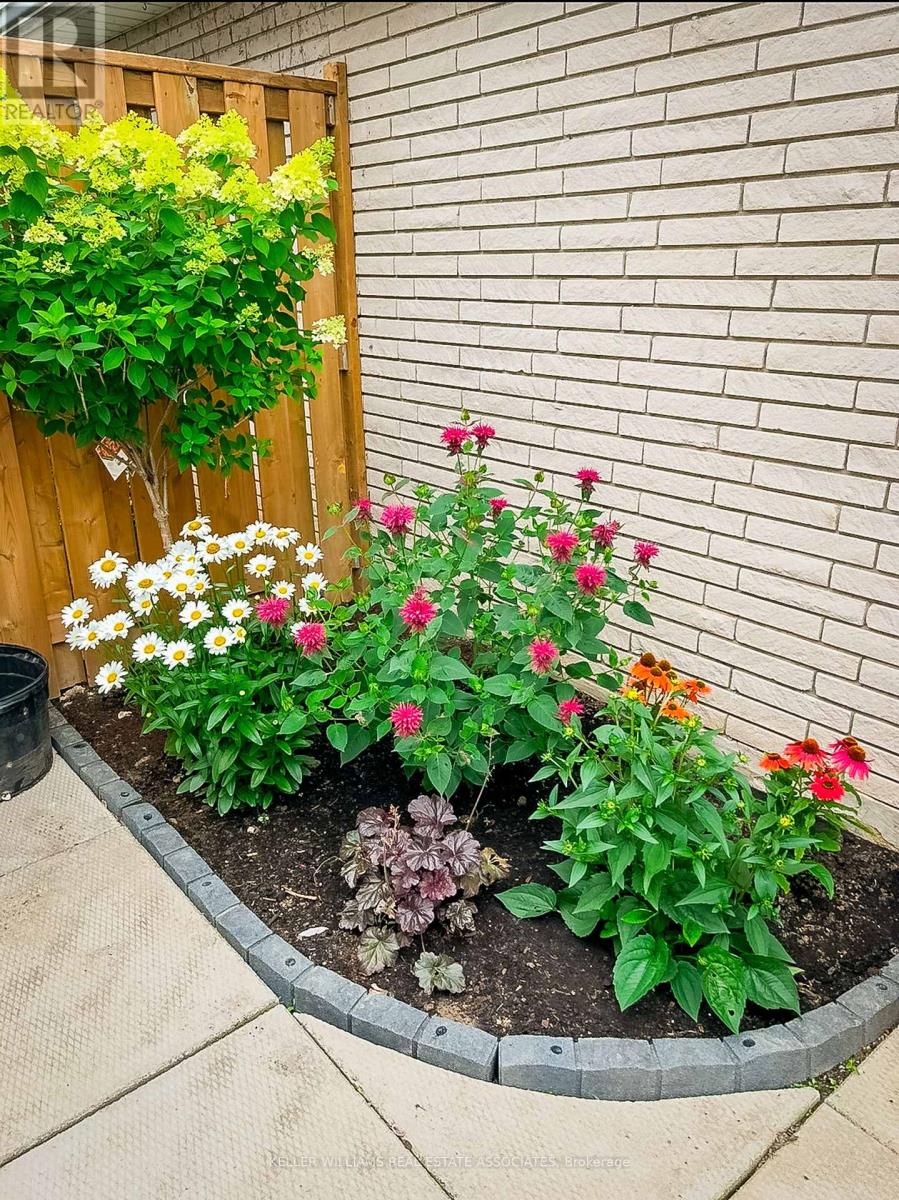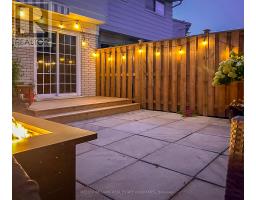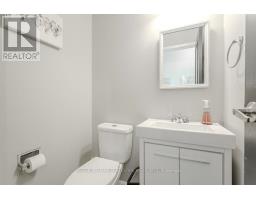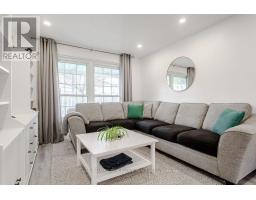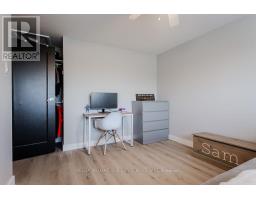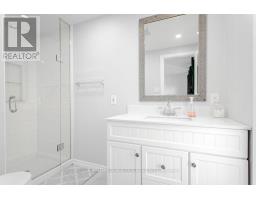7 - 2258 Upper Middle Road Burlington, Ontario L7P 2Z9
$750,000Maintenance, Water, Cable TV, Common Area Maintenance, Insurance, Parking
$724.19 Monthly
Maintenance, Water, Cable TV, Common Area Maintenance, Insurance, Parking
$724.19 MonthlyFantastic opportunity to live in a very sought after town home, with double car garage! There's notvery many of these units, and they don't come up often. Thousands recently spent on renovations from top to bottom!, and freshly painted. You'll have your own private/fully fenced yard, inlaw suite potential in the basement, and access to an indoor salt-water pool, party room/rec. centre, parks,walking trails, restaurants, shopping, and top-rated schools Burlington has to offer. **FIRST 3MONTH FREE MAINTENANCE FEES** (id:50886)
Property Details
| MLS® Number | W11955601 |
| Property Type | Single Family |
| Community Name | Brant Hills |
| Amenities Near By | Park, Public Transit, Schools |
| Community Features | Pet Restrictions |
| Parking Space Total | 2 |
| Structure | Deck |
Building
| Bathroom Total | 4 |
| Bedrooms Above Ground | 3 |
| Bedrooms Below Ground | 1 |
| Bedrooms Total | 4 |
| Amenities | Recreation Centre, Visitor Parking |
| Appliances | Garage Door Opener Remote(s), Dishwasher, Dryer, Garage Door Opener, Refrigerator, Stove, Washer, Window Coverings |
| Basement Development | Finished |
| Basement Type | N/a (finished) |
| Cooling Type | Central Air Conditioning |
| Exterior Finish | Brick |
| Half Bath Total | 1 |
| Heating Fuel | Natural Gas |
| Heating Type | Forced Air |
| Stories Total | 2 |
| Size Interior | 1,200 - 1,399 Ft2 |
| Type | Row / Townhouse |
Parking
| Detached Garage |
Land
| Acreage | No |
| Land Amenities | Park, Public Transit, Schools |
| Zoning Description | Rl6 |
Rooms
| Level | Type | Length | Width | Dimensions |
|---|---|---|---|---|
| Second Level | Primary Bedroom | 4.02 m | 4.18 m | 4.02 m x 4.18 m |
| Second Level | Bedroom 2 | 3.67 m | 3.31 m | 3.67 m x 3.31 m |
| Second Level | Bedroom 3 | 2.62 m | 2.46 m | 2.62 m x 2.46 m |
| Basement | Bedroom 4 | 3.61 m | 2.48 m | 3.61 m x 2.48 m |
| Basement | Recreational, Games Room | 3.62 m | 4.69 m | 3.62 m x 4.69 m |
| Basement | Laundry Room | 2.16 m | 5.47 m | 2.16 m x 5.47 m |
| Main Level | Kitchen | 3.03 m | 3.51 m | 3.03 m x 3.51 m |
| Main Level | Dining Room | 2.75 m | 3.51 m | 2.75 m x 3.51 m |
| Main Level | Living Room | 3.42 m | 5.85 m | 3.42 m x 5.85 m |
Contact Us
Contact us for more information
Ahmet Ahmet
Salesperson
www.ahmetahmet.com/
www.facebook.com/AhmetAhmetRealEstate
twitter.com/Ahmet4house
www.linkedin.com/in/ahmet4house
1939 Ironoak Way #101
Oakville, Ontario L6H 3V8
(905) 949-8866
(905) 949-6262













