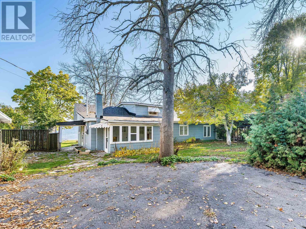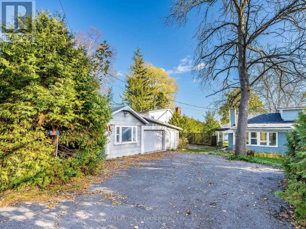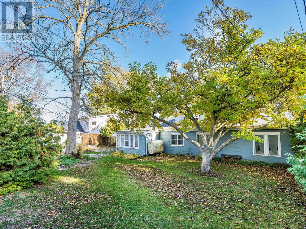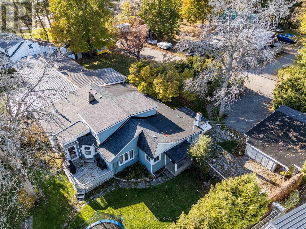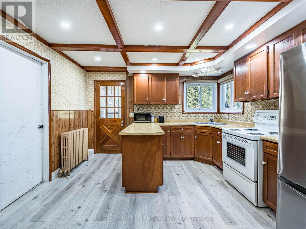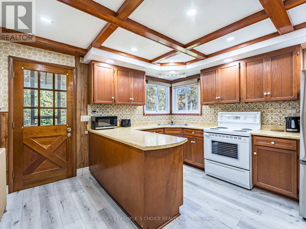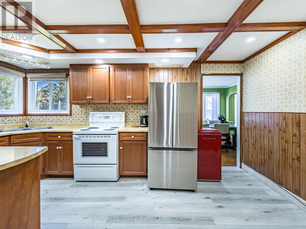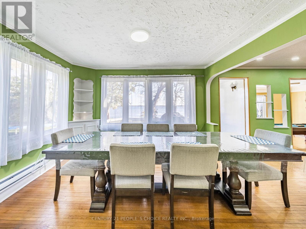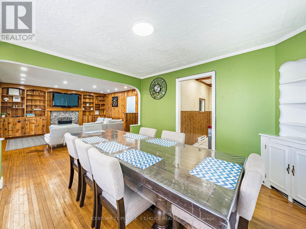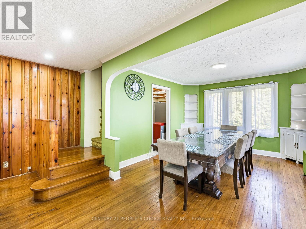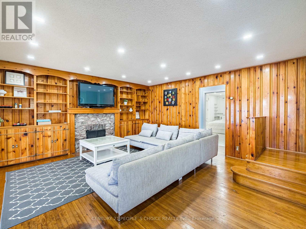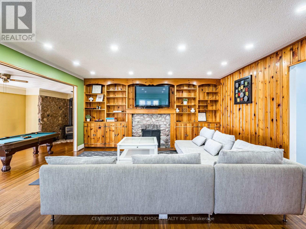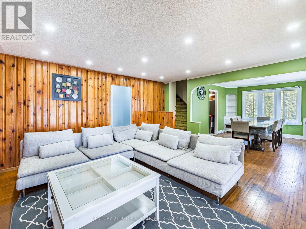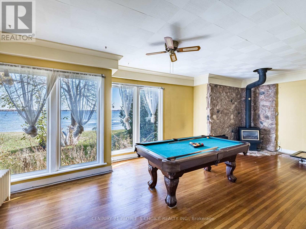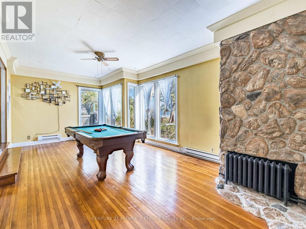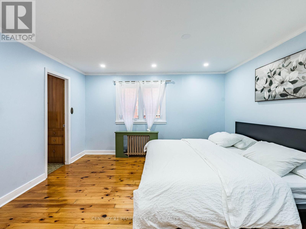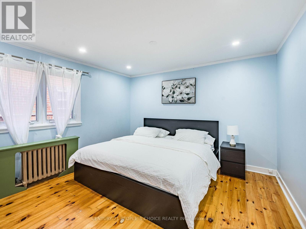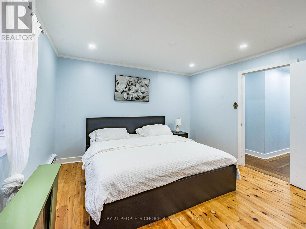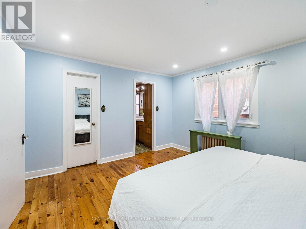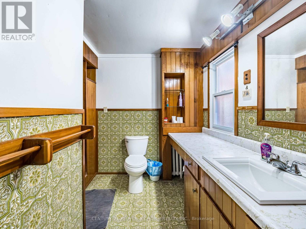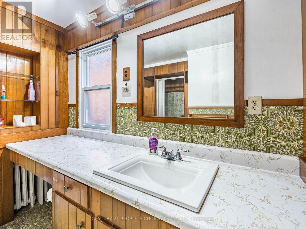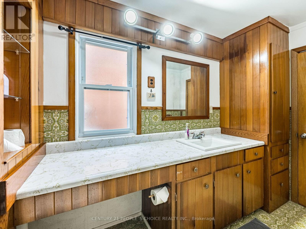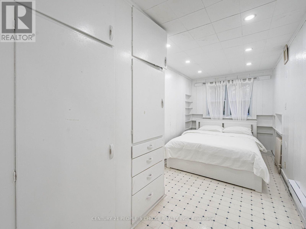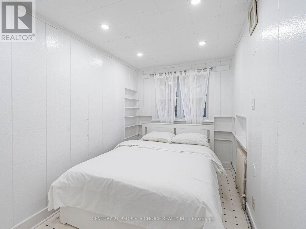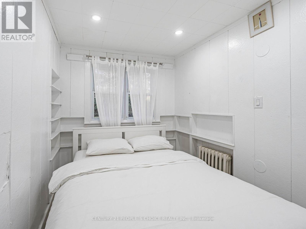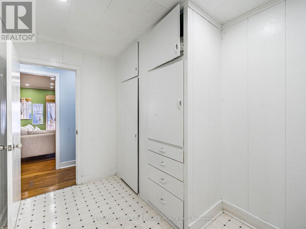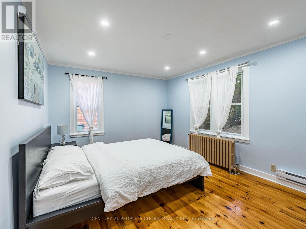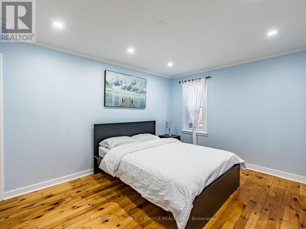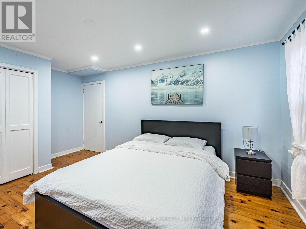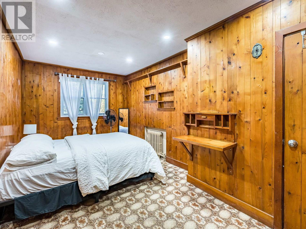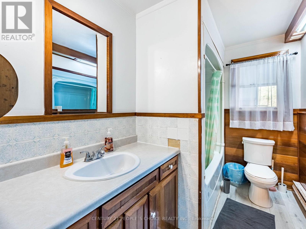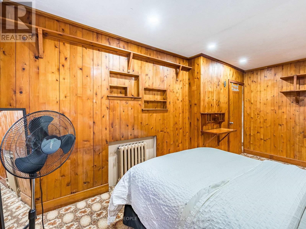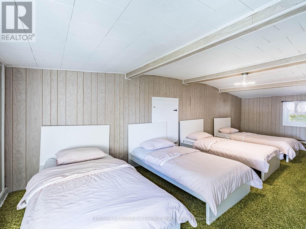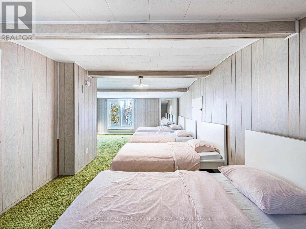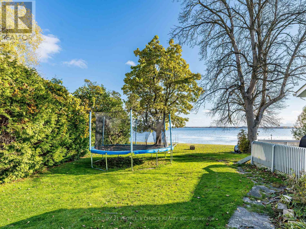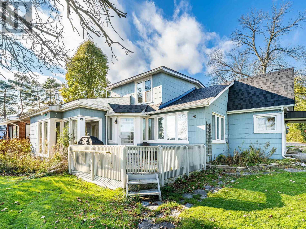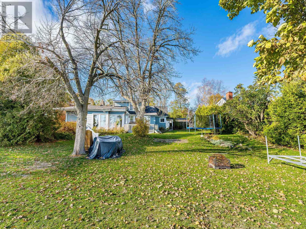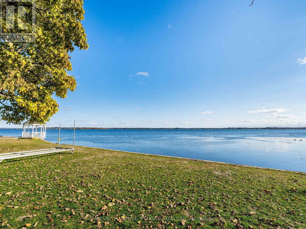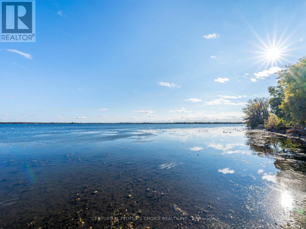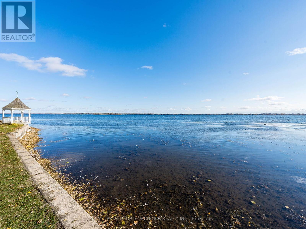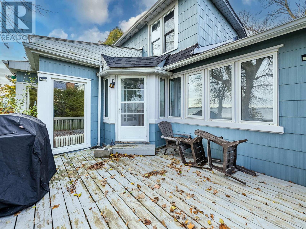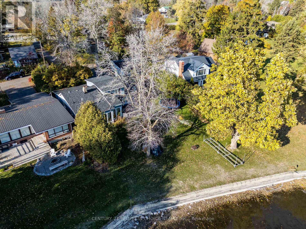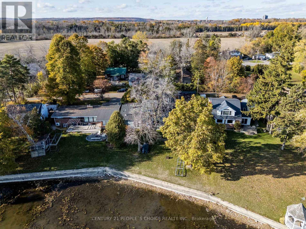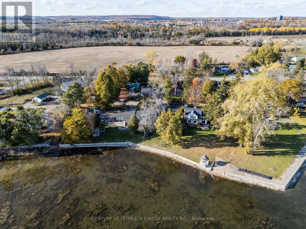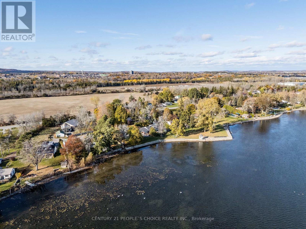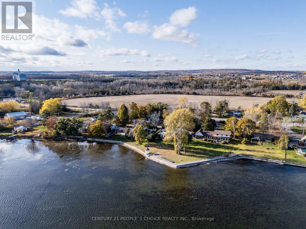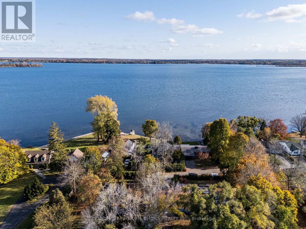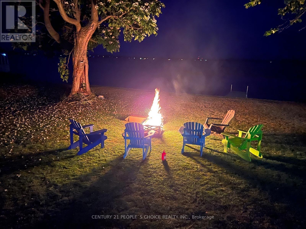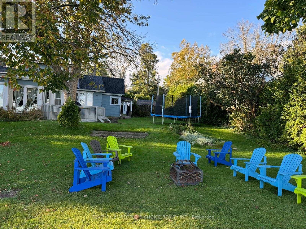7 - 22625 Loyalist Pky Parkway Quinte West, Ontario K8V 5P7
$1,092,211
Welcome to well maintained Home with Waterfront living on the edge of Bay of quinte. This immaculate 4-bedroom, 2-bathroom home is perfect for families seeking comfort, convenience, and tranquility in a quiet neighborhood plus an extra oversized loft with plenty of room for even more sleeping and storage.Direct step out to the backyard gives a beautiful view of Bay of Quinte lake. Enjoyment starts with boating, fishing, swimming and other water activities. Easy drive to beaches, wineries in Prince Edward County. Extra space to park your boat,canoe and dock. Relax and Enjoy the direct view and access of the lake from the dining and Living room. New Roof, New Electrical baseboards for heat (No oil heating).This home offers unmatched convenience with easy access to Hwy 401, Located Near to Park, Schools, and Local Amenities Walmart,Canadian Forces Base(CFB). This move-in-ready Waterfront property is a rare opportunity that you are looking for. Don't miss out, book your showing today (id:50886)
Property Details
| MLS® Number | X12508612 |
| Property Type | Single Family |
| Community Name | Murray Ward |
| Amenities Near By | Hospital |
| Easement | Unknown |
| Equipment Type | Water Heater |
| Features | Irregular Lot Size |
| Parking Space Total | 4 |
| Rental Equipment Type | Water Heater |
| Structure | Workshop, Dock |
| View Type | Direct Water View |
| Water Front Type | Waterfront |
Building
| Bathroom Total | 2 |
| Bedrooms Above Ground | 4 |
| Bedrooms Total | 4 |
| Age | 51 To 99 Years |
| Appliances | Dryer, Garage Door Opener, Stove, Washer, Window Coverings, Refrigerator |
| Basement Type | Crawl Space |
| Construction Style Attachment | Detached |
| Cooling Type | None |
| Exterior Finish | Asbestos |
| Fireplace Present | Yes |
| Foundation Type | Concrete |
| Heating Fuel | Electric, Oil |
| Heating Type | Baseboard Heaters, Not Known |
| Stories Total | 2 |
| Size Interior | 2,000 - 2,500 Ft2 |
| Type | House |
| Utility Water | Drilled Well |
Parking
| Detached Garage | |
| Garage |
Land
| Access Type | Public Road, Private Docking |
| Acreage | No |
| Land Amenities | Hospital |
| Sewer | Septic System |
| Size Depth | 160 Ft ,8 In |
| Size Frontage | 81 Ft |
| Size Irregular | 81 X 160.7 Ft ; 187.63 Ft X 45.84 Ft X 60.89 Ft X 160.72 |
| Size Total Text | 81 X 160.7 Ft ; 187.63 Ft X 45.84 Ft X 60.89 Ft X 160.72|under 1/2 Acre |
| Zoning Description | Rr |
Rooms
| Level | Type | Length | Width | Dimensions |
|---|---|---|---|---|
| Main Level | Loft | 6.1 m | 3.89 m | 6.1 m x 3.89 m |
| Main Level | Primary Bedroom | 5.2 m | 3.8 m | 5.2 m x 3.8 m |
| Main Level | Bedroom 2 | 3.36 m | 3.06 m | 3.36 m x 3.06 m |
| Main Level | Bedroom 3 | 3.3 m | 2.8 m | 3.3 m x 2.8 m |
| Main Level | Bedroom 4 | 3 m | 2.75 m | 3 m x 2.75 m |
| Main Level | Family Room | 5.65 m | 3.89 m | 5.65 m x 3.89 m |
| Main Level | Living Room | 5.6 m | 3.6 m | 5.6 m x 3.6 m |
| Main Level | Kitchen | 4.2 m | 3.53 m | 4.2 m x 3.53 m |
| Main Level | Dining Room | 3.89 m | 3.34 m | 3.89 m x 3.34 m |
| Main Level | Laundry Room | 3.1 m | 2.7 m | 3.1 m x 2.7 m |
Contact Us
Contact us for more information
Kapil Dev
Salesperson
1780 Albion Road Unit 2 & 3
Toronto, Ontario M9V 1C1
(416) 742-8000
(416) 742-8001

