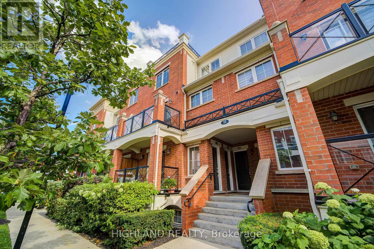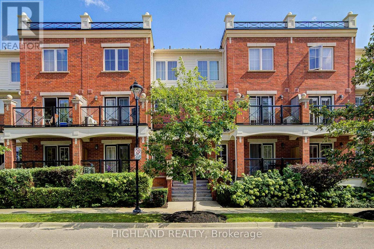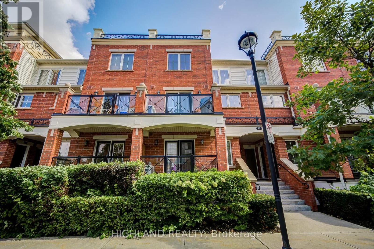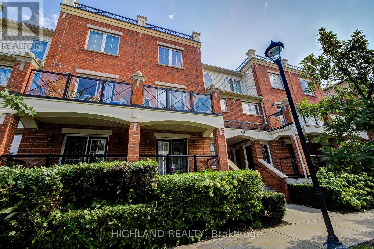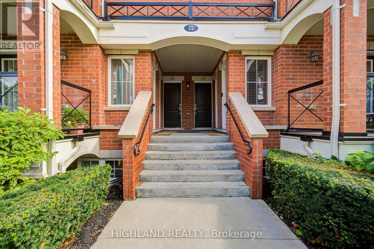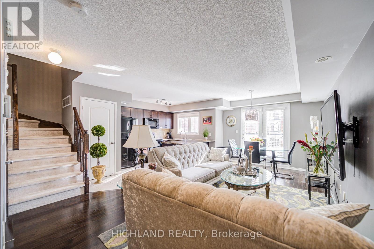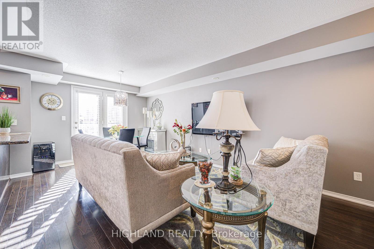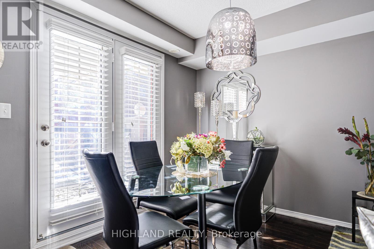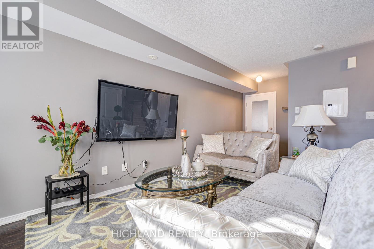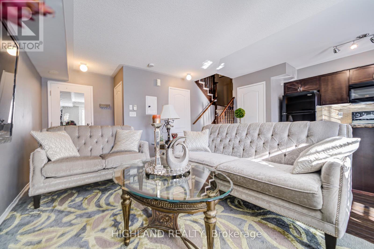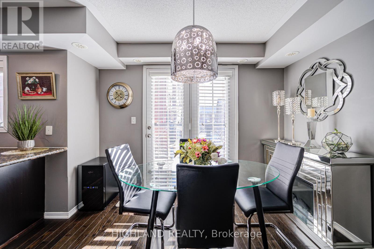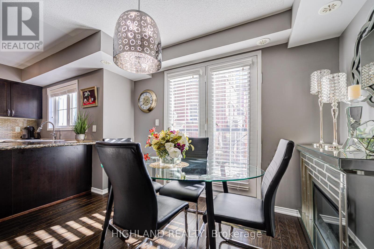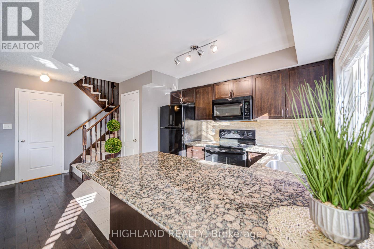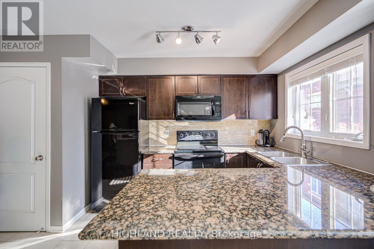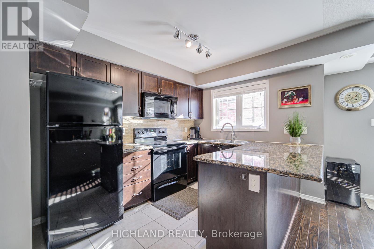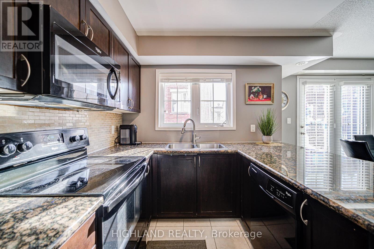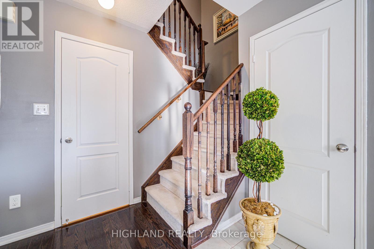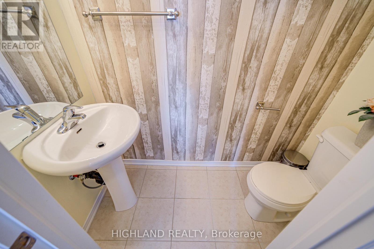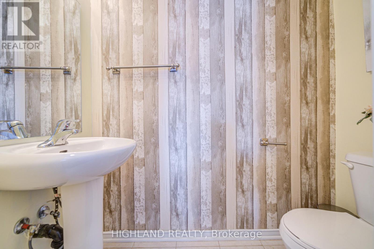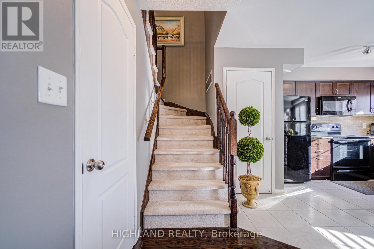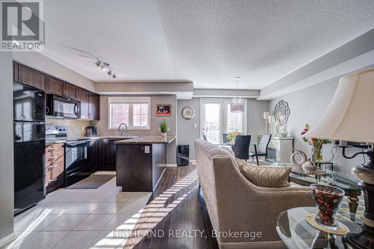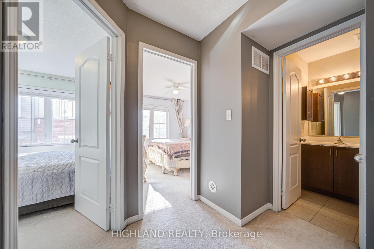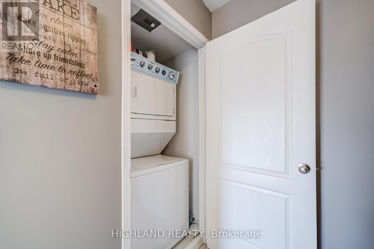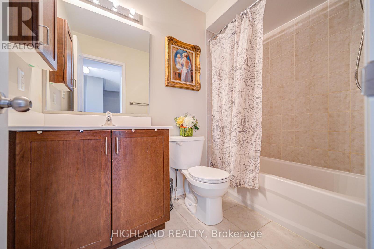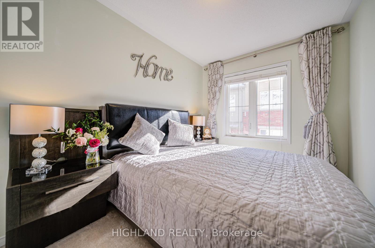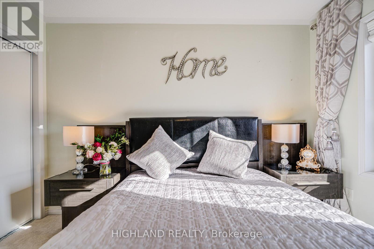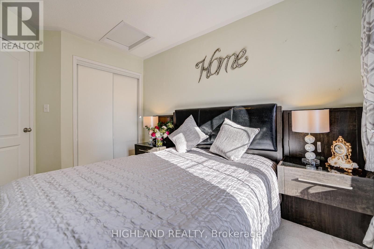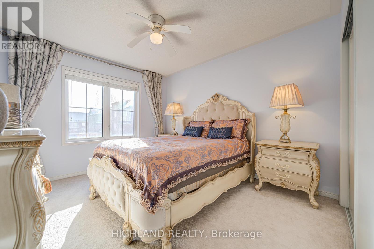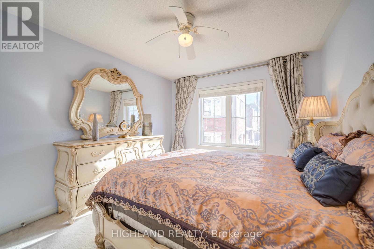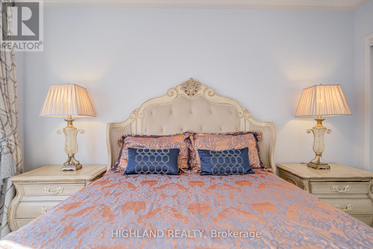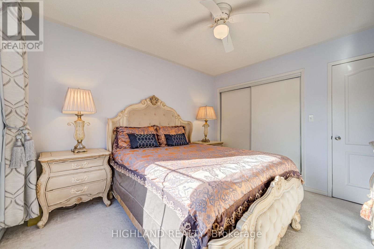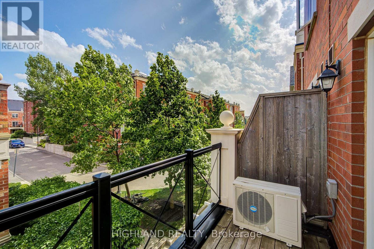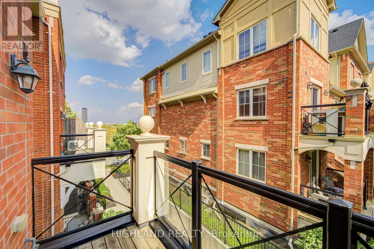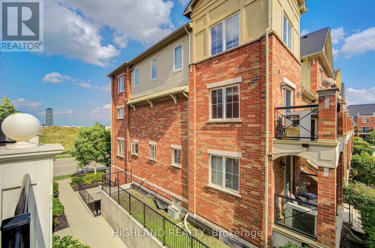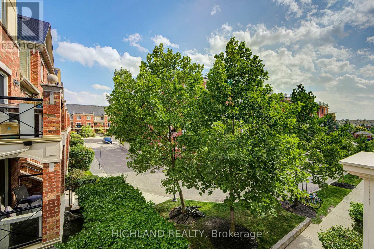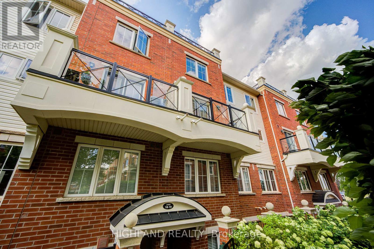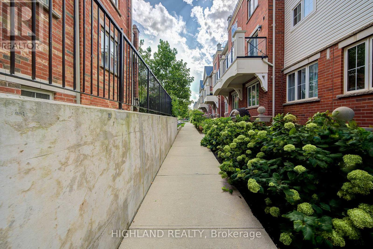7 - 2460 Post Road Oakville, Ontario L6H 0J2
$629,000Maintenance, Common Area Maintenance, Parking, Water
$401.01 Monthly
Maintenance, Common Area Maintenance, Parking, Water
$401.01 MonthlyAbsolutely Gorgeous 2-Bedroom Townhouse in Prime River Oaks, Oakville! close to 1,000 sq.ft plus balcony * located in the highly sought-after Waterlilies Complex of River Oaks. This family-oriented community is steps from parks, schools, trails, and all major amenities. The main floor features a bright, open-concept great room with upgraded hardwood floors, seamlessly connected to a large kitchen with granite countertops, a breakfast bar, and plenty of cabinetry. Walk out to your private balcony with a gas BBQ hookup perfect for entertaining. Upstairs, 2 spacious bedrooms with a convenient in-unit washer and dryer. This home also includes a large underground parking space plus a storage locker. Located close to Walmart, Superstore, restaurants, Oakville Hospital, and major highways. The townhouse is also next to the police station, offering exceptional safety and peace of mind (id:50886)
Property Details
| MLS® Number | W12389782 |
| Property Type | Single Family |
| Community Name | 1015 - RO River Oaks |
| Community Features | Pets Allowed With Restrictions |
| Equipment Type | Water Heater |
| Features | Balcony |
| Parking Space Total | 1 |
| Rental Equipment Type | Water Heater |
Building
| Bathroom Total | 2 |
| Bedrooms Above Ground | 2 |
| Bedrooms Total | 2 |
| Amenities | Storage - Locker |
| Appliances | Dishwasher, Dryer, Stove, Washer, Refrigerator |
| Basement Type | None |
| Cooling Type | Central Air Conditioning |
| Exterior Finish | Brick, Vinyl Siding |
| Half Bath Total | 1 |
| Heating Fuel | Natural Gas |
| Heating Type | Forced Air |
| Size Interior | 900 - 999 Ft2 |
| Type | Row / Townhouse |
Parking
| Underground | |
| Garage |
Land
| Acreage | No |
Rooms
| Level | Type | Length | Width | Dimensions |
|---|---|---|---|---|
| Second Level | Primary Bedroom | 3.2 m | 3.66 m | 3.2 m x 3.66 m |
| Second Level | Bedroom 2 | 2.49 m | 3.38 m | 2.49 m x 3.38 m |
| Main Level | Great Room | 3.2 m | 5.92 m | 3.2 m x 5.92 m |
| Main Level | Kitchen | 2.59 m | 3.05 m | 2.59 m x 3.05 m |
Contact Us
Contact us for more information
Jackie Du
Broker of Record
www.jackiedu.com/
40 Village Centre Pl #300
Mississauga, Ontario L4Z 1V9
(905) 803-3399
(647) 361-1112
www.realtyhighland.com/

