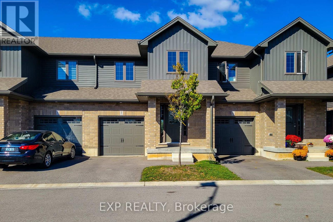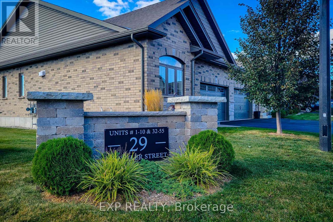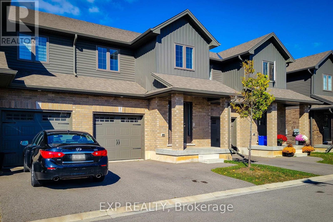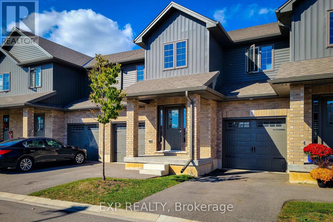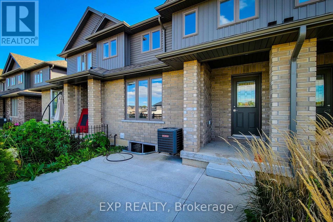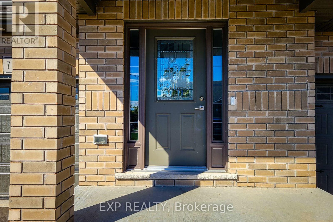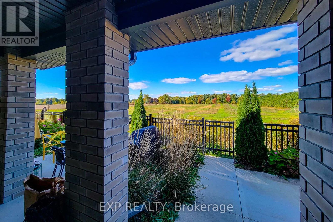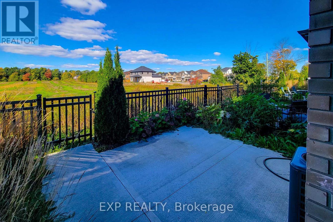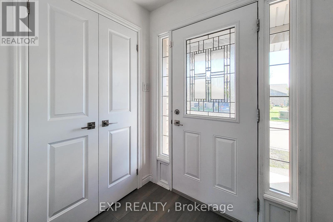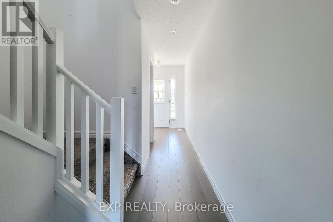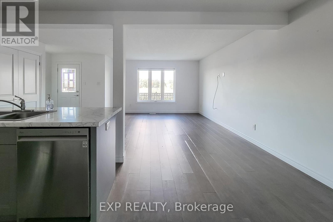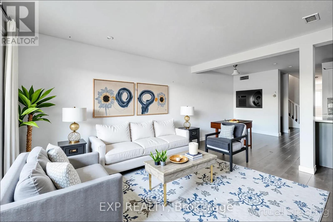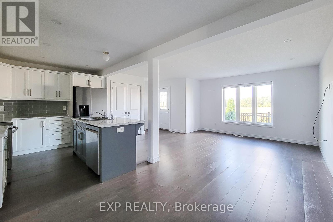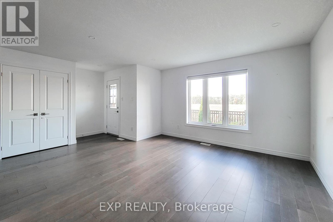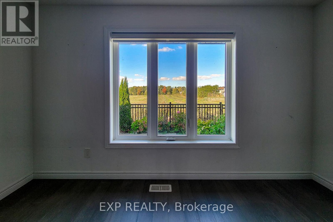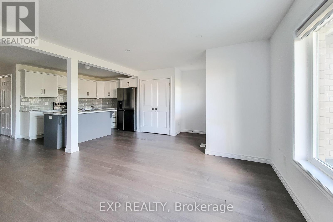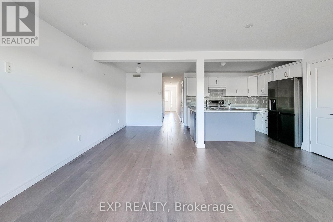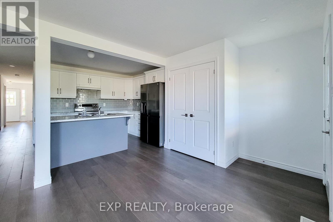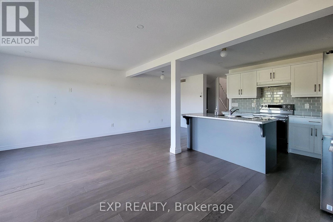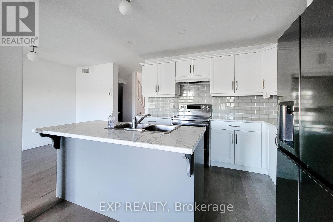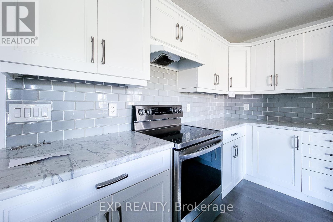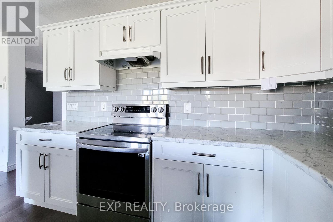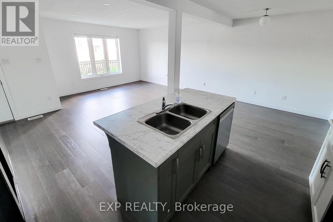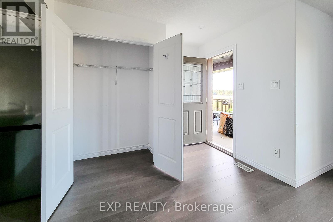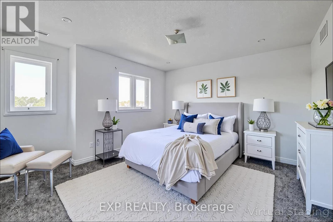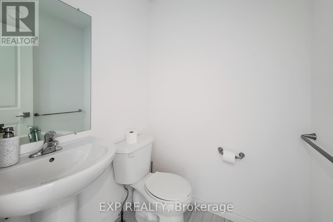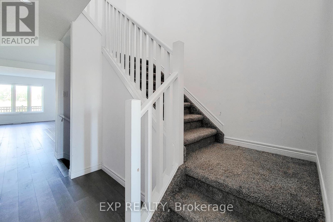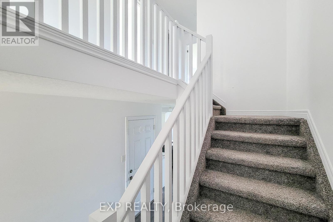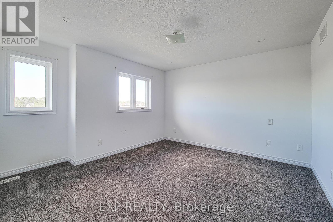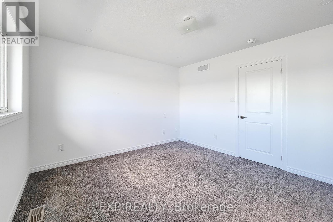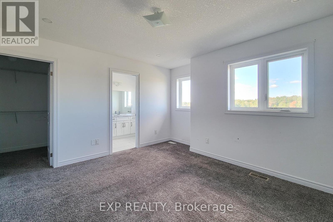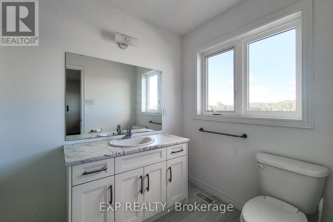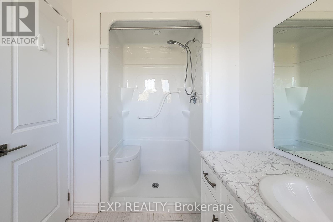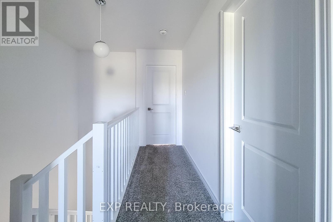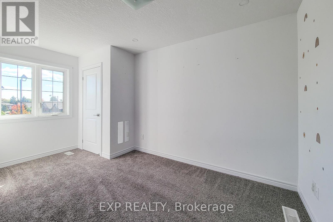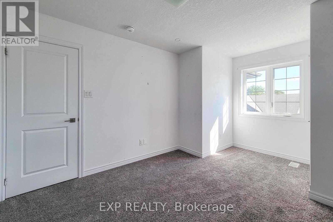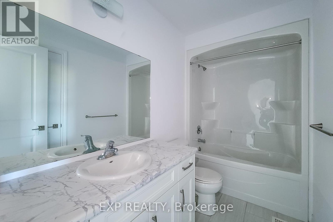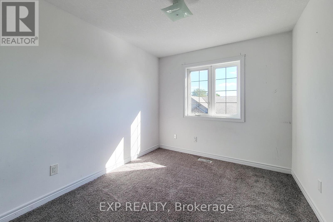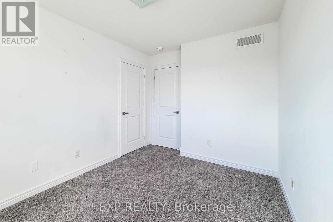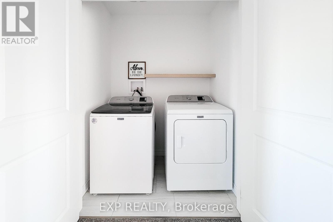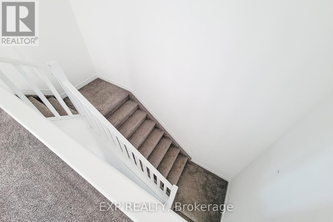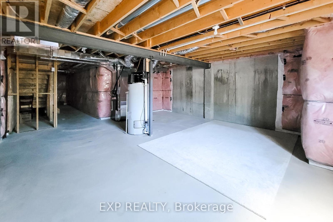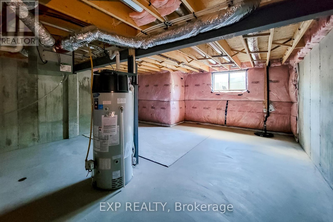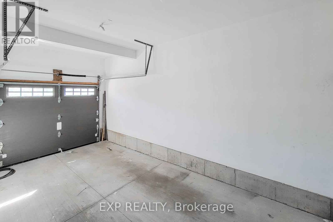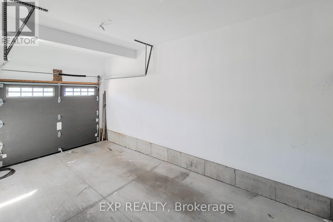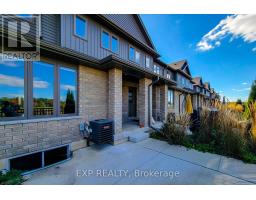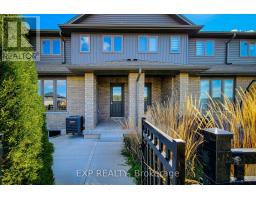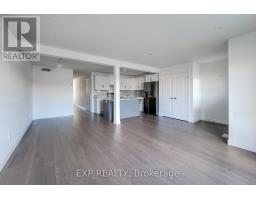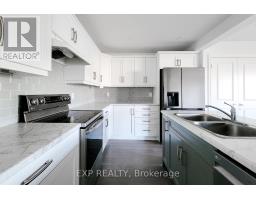7 - 29 Schuyler Street Brant, Ontario N3L 0J2
$649,999Maintenance, Parcel of Tied Land
$100 Monthly
Maintenance, Parcel of Tied Land
$100 MonthlyLess Than 5yrs Old Gorgeous Townhouse! Discover this beautiful 3-bedroom, 2.5-bath home by Brant Terra Homes, ideally located near the Grand River and Downtown Paris in one of the areas most sought-after new communities. Highlights: Approx. 1,480 sq. ft. of bright, open-concept living space Laminate flooring throughout no carpet anywhere! Modern gourmet kitchen with center island and stylish finishes Convenient 2nd-floor laundry Spacious bedrooms and well-designed layout for comfortable family living Enjoy modern comfort and small-town charm in this beautiful Town home built for todays lifestyle. (id:50886)
Property Details
| MLS® Number | X12449289 |
| Property Type | Single Family |
| Community Name | Paris |
| Equipment Type | Water Heater |
| Features | Carpet Free |
| Parking Space Total | 2 |
| Rental Equipment Type | Water Heater |
Building
| Bathroom Total | 3 |
| Bedrooms Above Ground | 3 |
| Bedrooms Total | 3 |
| Age | 0 To 5 Years |
| Basement Development | Unfinished |
| Basement Type | Full (unfinished) |
| Construction Style Attachment | Attached |
| Cooling Type | Central Air Conditioning |
| Exterior Finish | Brick, Vinyl Siding |
| Flooring Type | Laminate |
| Foundation Type | Concrete |
| Half Bath Total | 1 |
| Heating Fuel | Electric |
| Heating Type | Forced Air |
| Stories Total | 2 |
| Size Interior | 1,100 - 1,500 Ft2 |
| Type | Row / Townhouse |
| Utility Water | Municipal Water |
Parking
| Attached Garage | |
| Garage |
Land
| Acreage | No |
| Sewer | Sanitary Sewer |
| Size Depth | 82 Ft ,7 In |
| Size Frontage | 20 Ft ,3 In |
| Size Irregular | 20.3 X 82.6 Ft |
| Size Total Text | 20.3 X 82.6 Ft |
Rooms
| Level | Type | Length | Width | Dimensions |
|---|---|---|---|---|
| Second Level | Laundry Room | 1.73 m | 1.09 m | 1.73 m x 1.09 m |
| Second Level | Bedroom 2 | 1.73 m | 1.09 m | 1.73 m x 1.09 m |
| Second Level | Bedroom 3 | 3.01 m | 3.12 m | 3.01 m x 3.12 m |
| Second Level | Primary Bedroom | 3.03 m | 2.74 m | 3.03 m x 2.74 m |
| Main Level | Living Room | 5.21 m | 4.11 m | 5.21 m x 4.11 m |
| Main Level | Kitchen | 2.87 m | 3.35 m | 2.87 m x 3.35 m |
Utilities
| Cable | Installed |
| Electricity | Installed |
| Sewer | Installed |
https://www.realtor.ca/real-estate/28961130/7-29-schuyler-street-brant-paris-paris
Contact Us
Contact us for more information
Fredrick Bamidele Oyekanmi
Salesperson
www.facebook.com/mithomes
www.linkedin.com/in/fredrickoyekanmi/
(866) 530-7737

