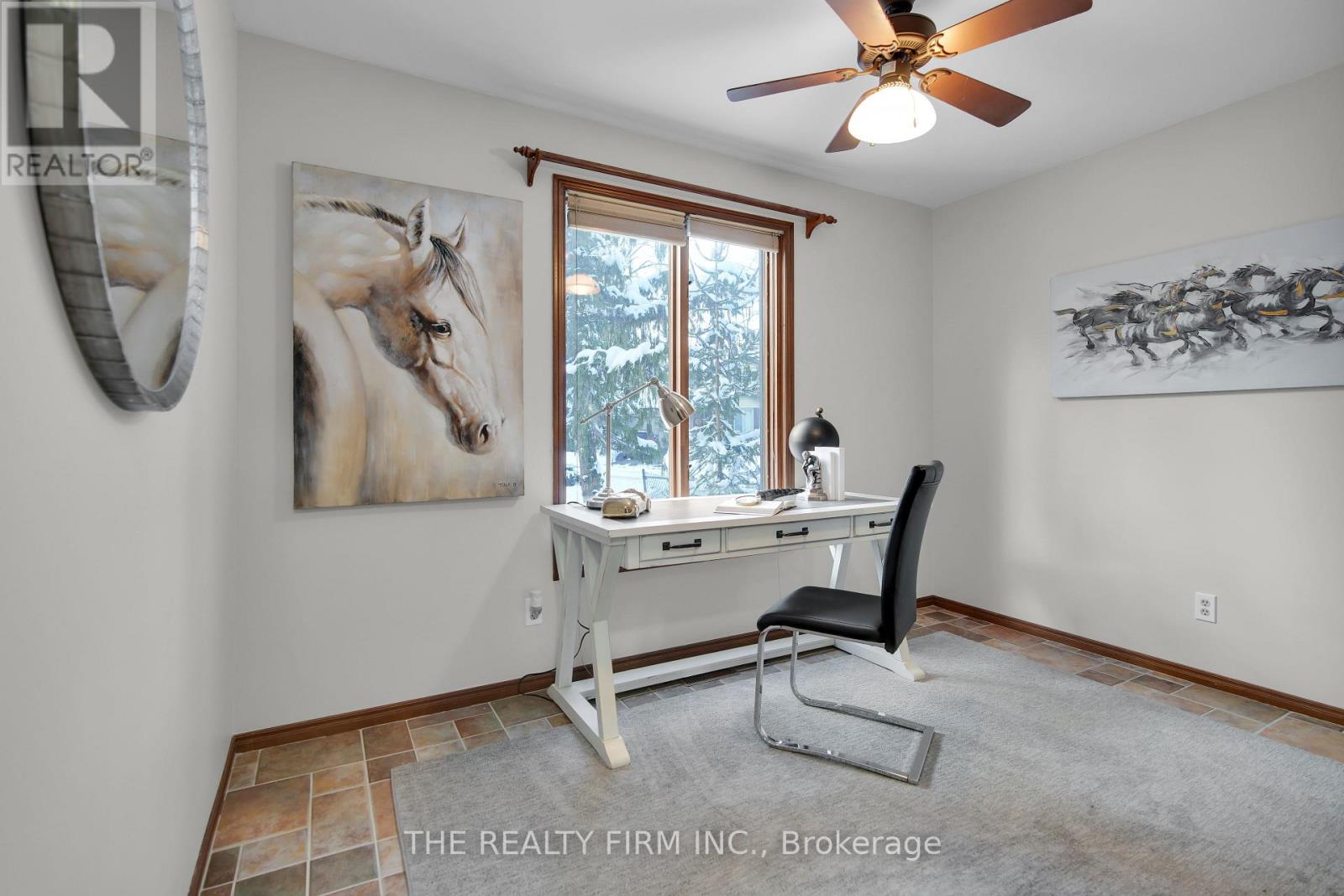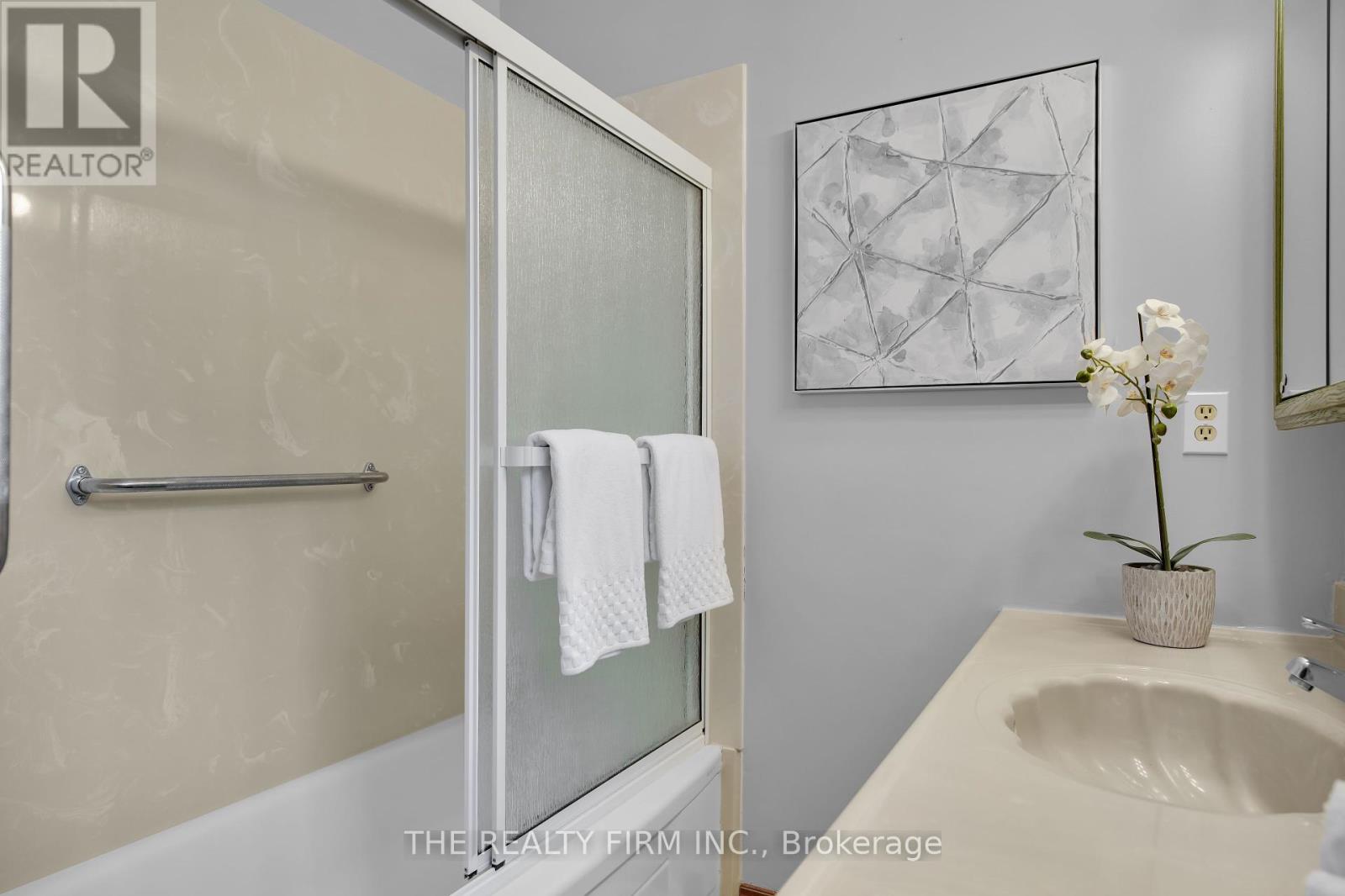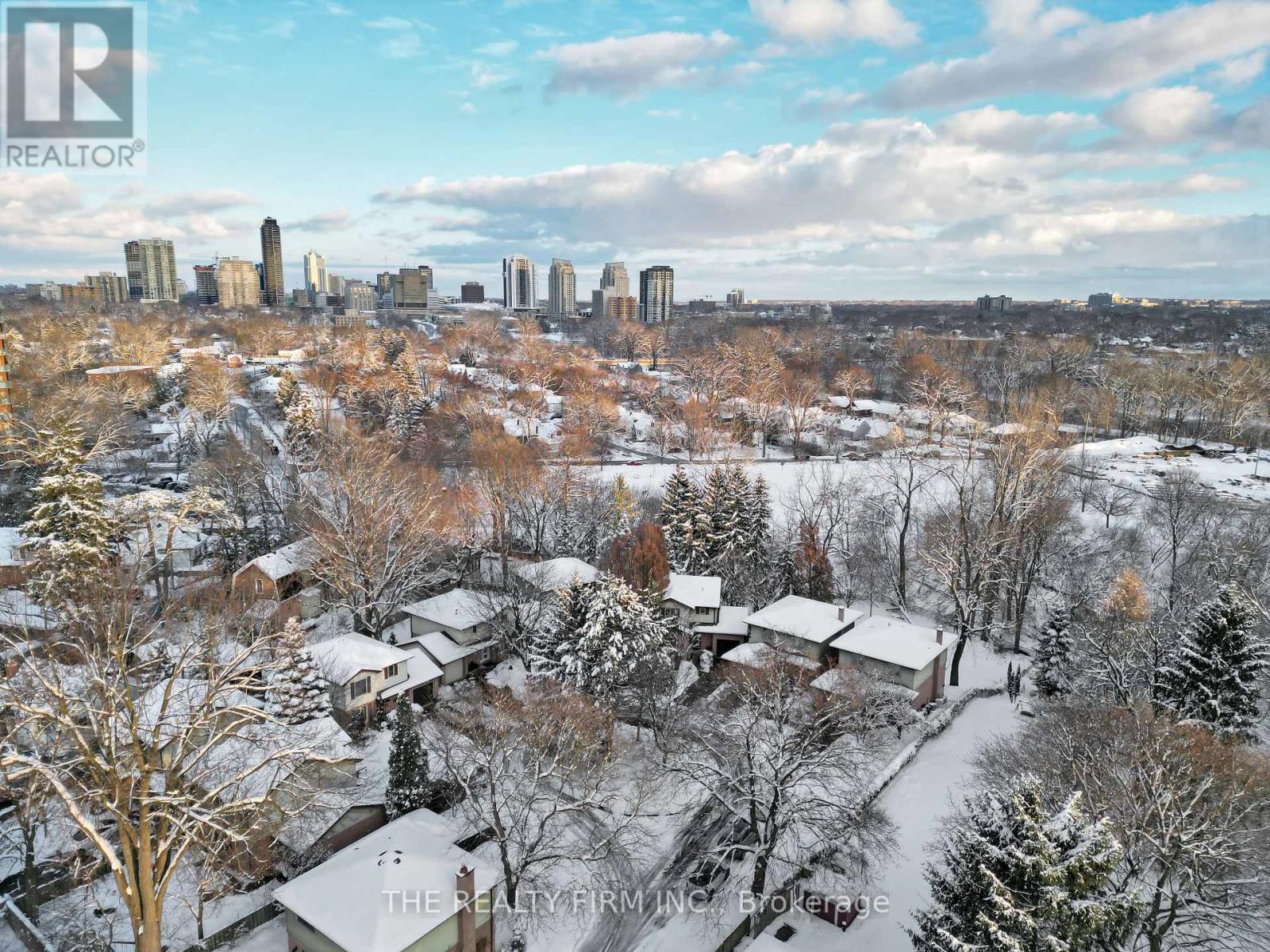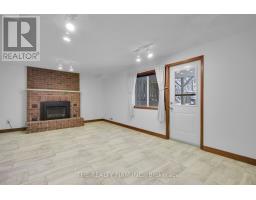7 - 30 Forward Avenue London, Ontario N6H 1B7
$679,900
Welcome to Country Court, an exclusive enclave of detached homes situated on a private court just minutes from downtown and the University. This stunning two-story Loyens-built home with a walkout basement offers a perfect blend of style, comfort, and versatility, making it ideal as a family residence or a smart investment opportunity. As you step inside, you're welcomed by a flexible space that can serve as an office ( with the two piece bathroom across the hall-it is a perfect option) or a breakfast area, and leads into the kitchen; featuring beautiful cabinetry, hard-surface counters, a new gas stove, and a built-in convection microwave. The open-concept dining and living area is both spacious and inviting, and opens into a charming four-season sunroom. Cozy up by the fireplace in the winter or stay cool in the summer while enjoying breathtaking views of the picturesque, landscaped backyard. Upstairs, the primary bedroom offers a generous walk-in closet, with two additional bedrooms and a family bathroom. Going to the lower level- there is the garage access- which also has a back door to the back yard. The lower level family room, featuring a fireplace with a new insert, a full four-piece bathroom, utility room and ample storage. Walk out to the covered patio and enjoy the fully fenced, low-maintenance backyard, complete with a gate to a large private greenspace owned by the association. There is a $35 monthly association fee that covers snow removal and grass maintenance for the private court and greenspace. Recent updates in 2023/2024 include new hardwood floors, plush carpeting upstairs, luxury vinyl flooring on the walkout level, fresh paint throughout, new A/C unit, new exterior back door, and the water heater is owned. The HyGrade Steel roof- installed in 2001 has a 50 year guarantee. This exceptional home offers everything you need and more. Schedule your private showing today. **** EXTRAS **** Water Treatment System in the kitchen, Water Softener, A/C in Sunroom, Stand Up Freezer (id:50886)
Property Details
| MLS® Number | X11883442 |
| Property Type | Single Family |
| Community Name | North N |
| AmenitiesNearBy | Public Transit, Park |
| Features | Cul-de-sac, Backs On Greenbelt, Conservation/green Belt |
| ParkingSpaceTotal | 3 |
| Structure | Patio(s), Porch, Shed |
Building
| BathroomTotal | 3 |
| BedroomsAboveGround | 3 |
| BedroomsTotal | 3 |
| Amenities | Fireplace(s) |
| Appliances | Water Heater, Water Softener, Water Purifier, Dishwasher, Dryer, Microwave, Refrigerator, Stove |
| BasementDevelopment | Finished |
| BasementFeatures | Walk Out |
| BasementType | N/a (finished) |
| ConstructionStyleAttachment | Detached |
| CoolingType | Central Air Conditioning |
| ExteriorFinish | Brick, Aluminum Siding |
| FireplacePresent | Yes |
| FireplaceTotal | 3 |
| FireplaceType | Woodstove,free Standing Metal,insert |
| FoundationType | Poured Concrete |
| HalfBathTotal | 1 |
| HeatingFuel | Natural Gas |
| HeatingType | Forced Air |
| StoriesTotal | 2 |
| SizeInterior | 1499.9875 - 1999.983 Sqft |
| Type | House |
| UtilityWater | Municipal Water |
Parking
| Attached Garage |
Land
| Acreage | No |
| FenceType | Fenced Yard |
| LandAmenities | Public Transit, Park |
| LandscapeFeatures | Landscaped |
| Sewer | Sanitary Sewer |
| SizeDepth | 86 Ft ,10 In |
| SizeFrontage | 24 Ft ,3 In |
| SizeIrregular | 24.3 X 86.9 Ft ; Lot Size Irregular |
| SizeTotalText | 24.3 X 86.9 Ft ; Lot Size Irregular|under 1/2 Acre |
| ZoningDescription | R1-1 |
Rooms
| Level | Type | Length | Width | Dimensions |
|---|---|---|---|---|
| Second Level | Primary Bedroom | 5.42 m | 3.7 m | 5.42 m x 3.7 m |
| Second Level | Bedroom 2 | 3.22 m | 3.12 m | 3.22 m x 3.12 m |
| Second Level | Bedroom 3 | 3.28 m | 3.12 m | 3.28 m x 3.12 m |
| Lower Level | Family Room | 6.48 m | 4.6 m | 6.48 m x 4.6 m |
| Lower Level | Laundry Room | 2.49 m | 3.53 m | 2.49 m x 3.53 m |
| Lower Level | Other | 2.51 m | 1.99 m | 2.51 m x 1.99 m |
| Main Level | Eating Area | 3.42 m | 2.55 m | 3.42 m x 2.55 m |
| Main Level | Kitchen | 2.73 m | 2.31 m | 2.73 m x 2.31 m |
| Main Level | Living Room | 6.47 m | 4.48 m | 6.47 m x 4.48 m |
| Main Level | Sunroom | 4.58 m | 3.34 m | 4.58 m x 3.34 m |
https://www.realtor.ca/real-estate/27717390/7-30-forward-avenue-london-north-n
Interested?
Contact us for more information
Melody Gilmore
Salesperson
Dallas Mann
Salesperson

















































































