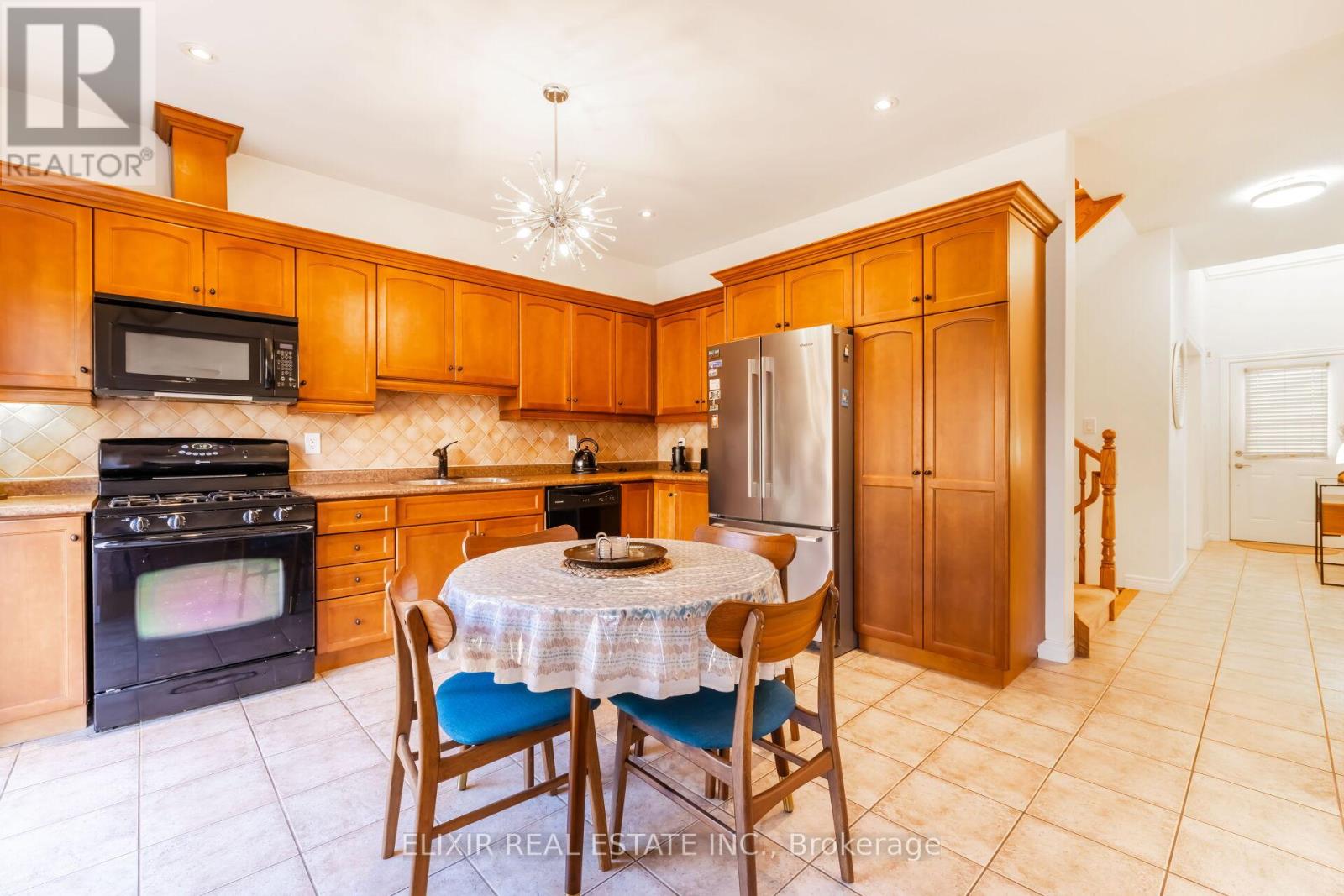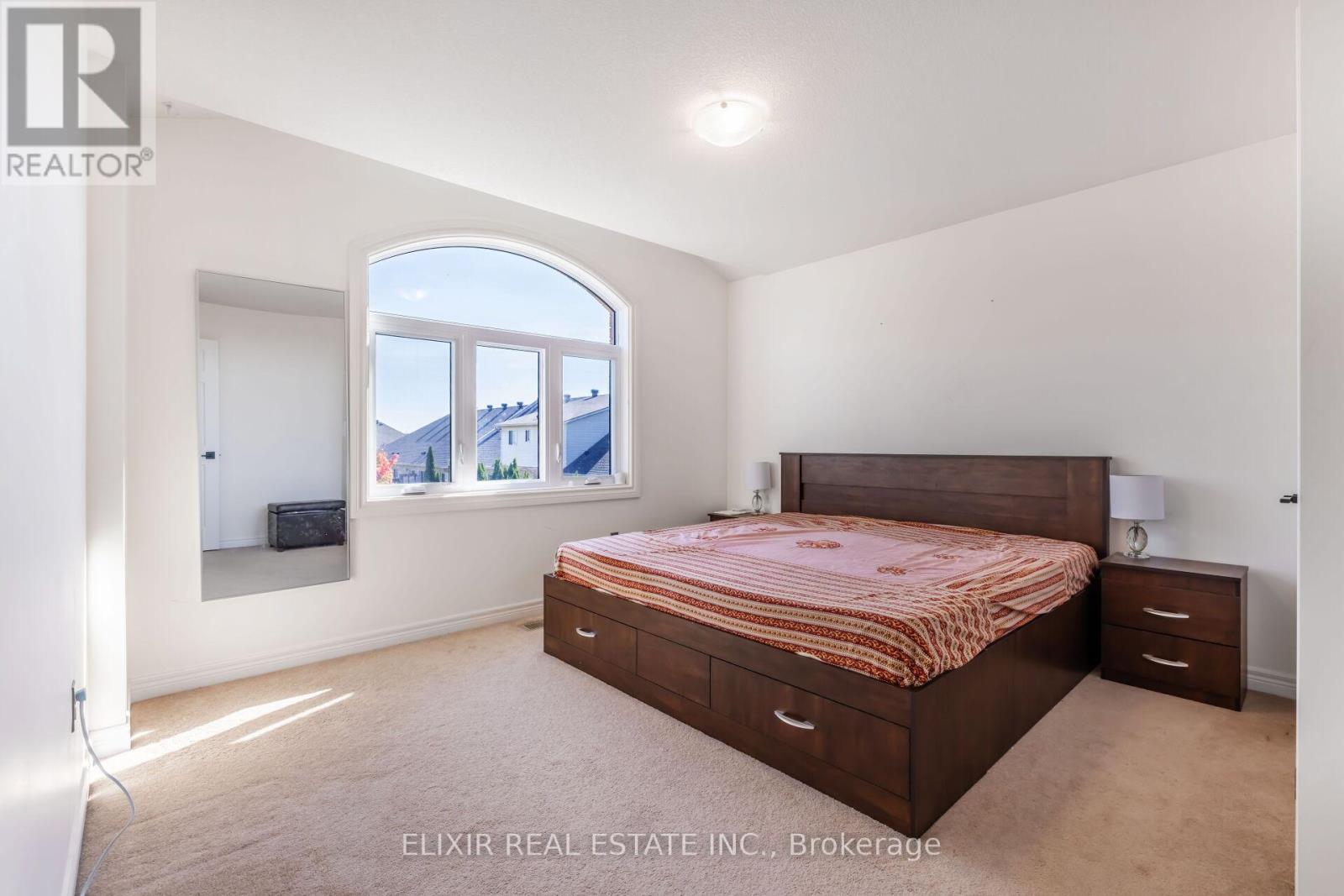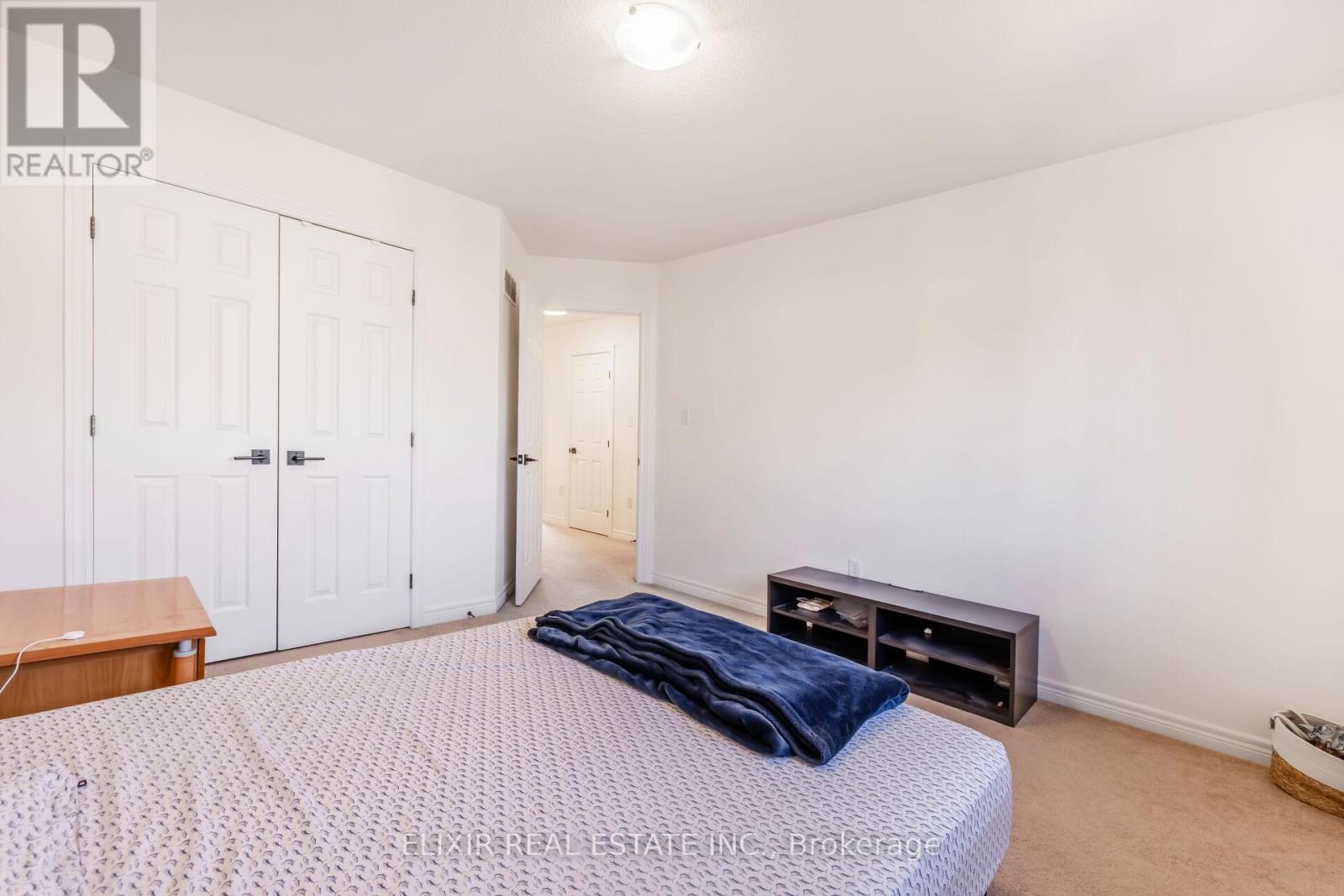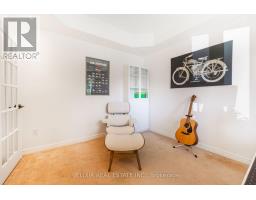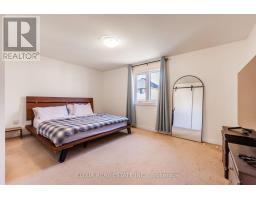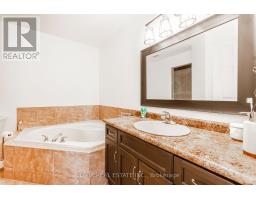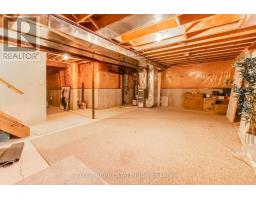7 - 310 Southbrook Drive Hamilton, Ontario L0R 1C0
$825,000Maintenance, Common Area Maintenance
$326.24 Monthly
Maintenance, Common Area Maintenance
$326.24 MonthlyCharming 3-Bedroom Townhome in Binbrook - Attached Only from the Garage. Welcome to this beautifully maintained 3-bedroom, 3-bathroom townhome, located in the highly sought-after community of Binbrook. Offering 1,767 sq. ft. above grade, this spacious two-storey condo is perfect for families or professionals seeking modern living with small-town charm. The open-concept main floor ensures seamless living and versatility, featuring a family room with a cozy fireplace and a separate living room with double doors that can be used as an office or den. A spacious dining area flows into the eat-in kitchen, which is equipped with sleek maple cabinetry and quality appliances, perfect for family meals and entertaining. The main floor also includes a laundry room, adding convenience to your daily routine. Upstairs, a grand foyer introduces three generously sized bedrooms plus a den area ideal for a home office or study nook. The primary suite offers a walk-in closet and a private ensuite bathroom, while two additional bedrooms share a second full bathroom. The 837 sq. ft. unfinished basement is ready for your creative touch, offering endless possibilities for future customization. This home comes with a private double-car garage, extra storage, and a private driveway. Enjoy low condo fees that cover exterior maintenance, giving you more time to relax and enjoy life. **** EXTRAS **** Located near parks, schools, trails, shopping, and with easy access to Highway 403, this property perfectly (id:50886)
Open House
This property has open houses!
1:00 pm
Ends at:4:00 pm
Property Details
| MLS® Number | X9416964 |
| Property Type | Single Family |
| Community Name | Binbrook |
| CommunityFeatures | Pet Restrictions |
| Features | Lighting |
| ParkingSpaceTotal | 4 |
Building
| BathroomTotal | 3 |
| BedroomsAboveGround | 3 |
| BedroomsTotal | 3 |
| Appliances | Water Heater, Dishwasher, Dryer, Microwave, Refrigerator, Stove, Washer, Window Coverings |
| BasementDevelopment | Unfinished |
| BasementType | Full (unfinished) |
| CoolingType | Central Air Conditioning |
| ExteriorFinish | Brick Facing, Stone |
| FlooringType | Carpeted, Laminate, Tile |
| HalfBathTotal | 1 |
| HeatingFuel | Natural Gas |
| HeatingType | Forced Air |
| StoriesTotal | 2 |
| SizeInterior | 1599.9864 - 1798.9853 Sqft |
| Type | Row / Townhouse |
Parking
| Garage |
Land
| Acreage | No |
| LandscapeFeatures | Landscaped |
Rooms
| Level | Type | Length | Width | Dimensions |
|---|---|---|---|---|
| Second Level | Bedroom 2 | 3.76 m | 3.91 m | 3.76 m x 3.91 m |
| Second Level | Bedroom 3 | 3.76 m | 3.15 m | 3.76 m x 3.15 m |
| Second Level | Den | 2.3 m | 2.87 m | 2.3 m x 2.87 m |
| Main Level | Family Room | 4.7 m | 3.25 m | 4.7 m x 3.25 m |
| Main Level | Living Room | 3.05 m | 3.28 m | 3.05 m x 3.28 m |
| Main Level | Kitchen | 3.33 m | 4.06 m | 3.33 m x 4.06 m |
| Main Level | Primary Bedroom | 4.85 m | 3.4 m | 4.85 m x 3.4 m |
| Main Level | Laundry Room | 1.8 m | 2.3 m | 1.8 m x 2.3 m |
https://www.realtor.ca/real-estate/27557097/7-310-southbrook-drive-hamilton-binbrook-binbrook
Interested?
Contact us for more information
Ravi Singh Godara
Broker
1065 Canadian Place #207
Mississauga, Ontario L4W 0C2
Mudit Mehta
Broker of Record
1065 Canadian Place #207
Mississauga, Ontario L4W 0C2












