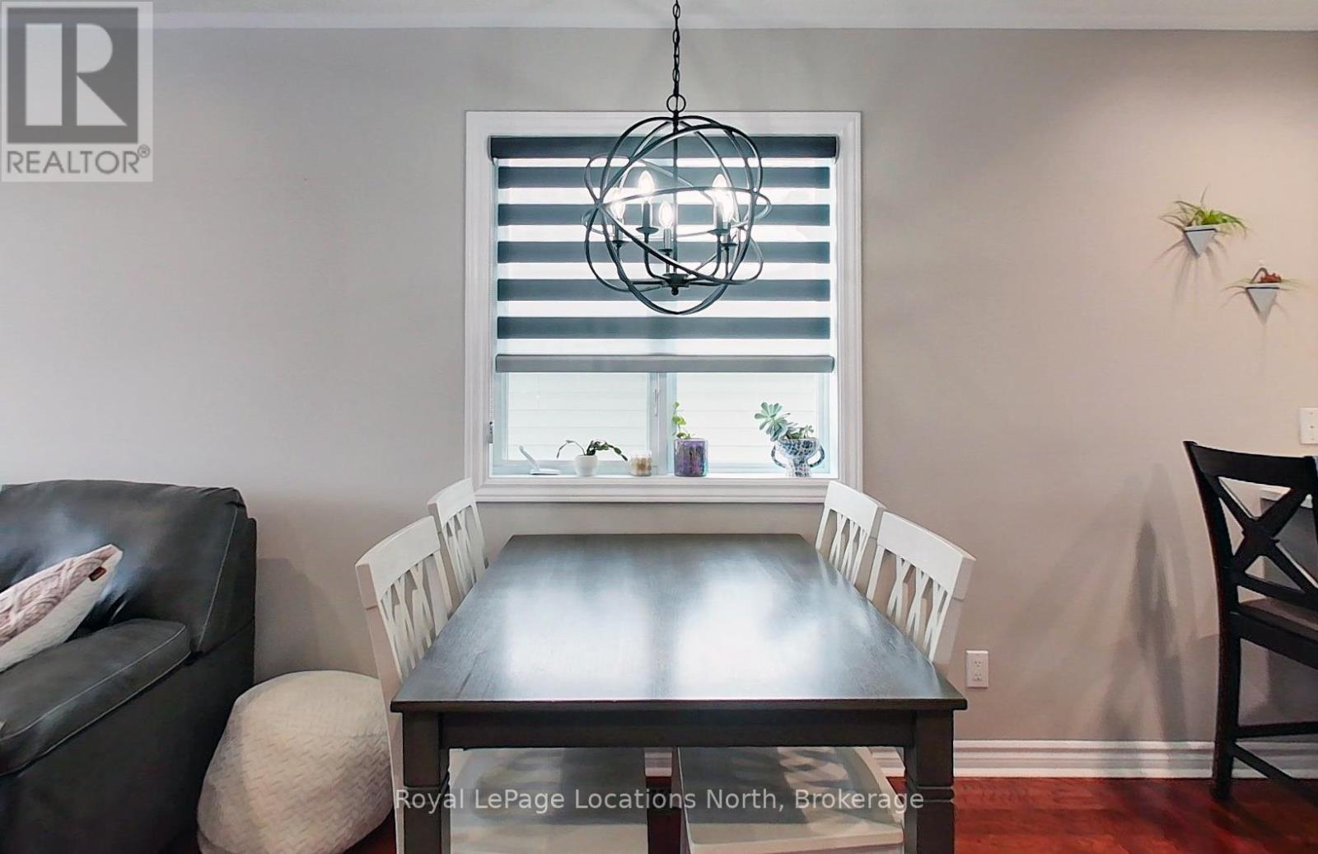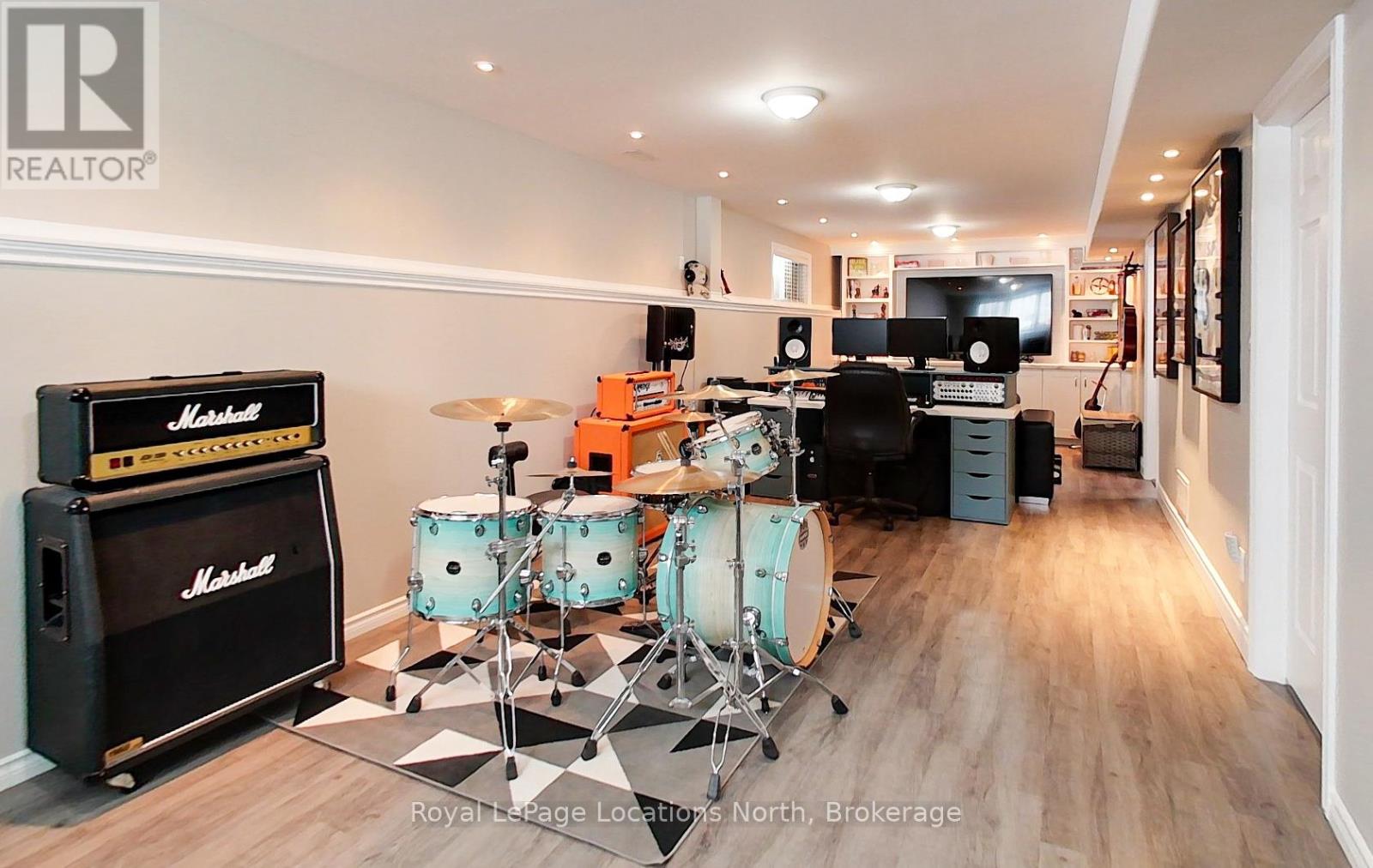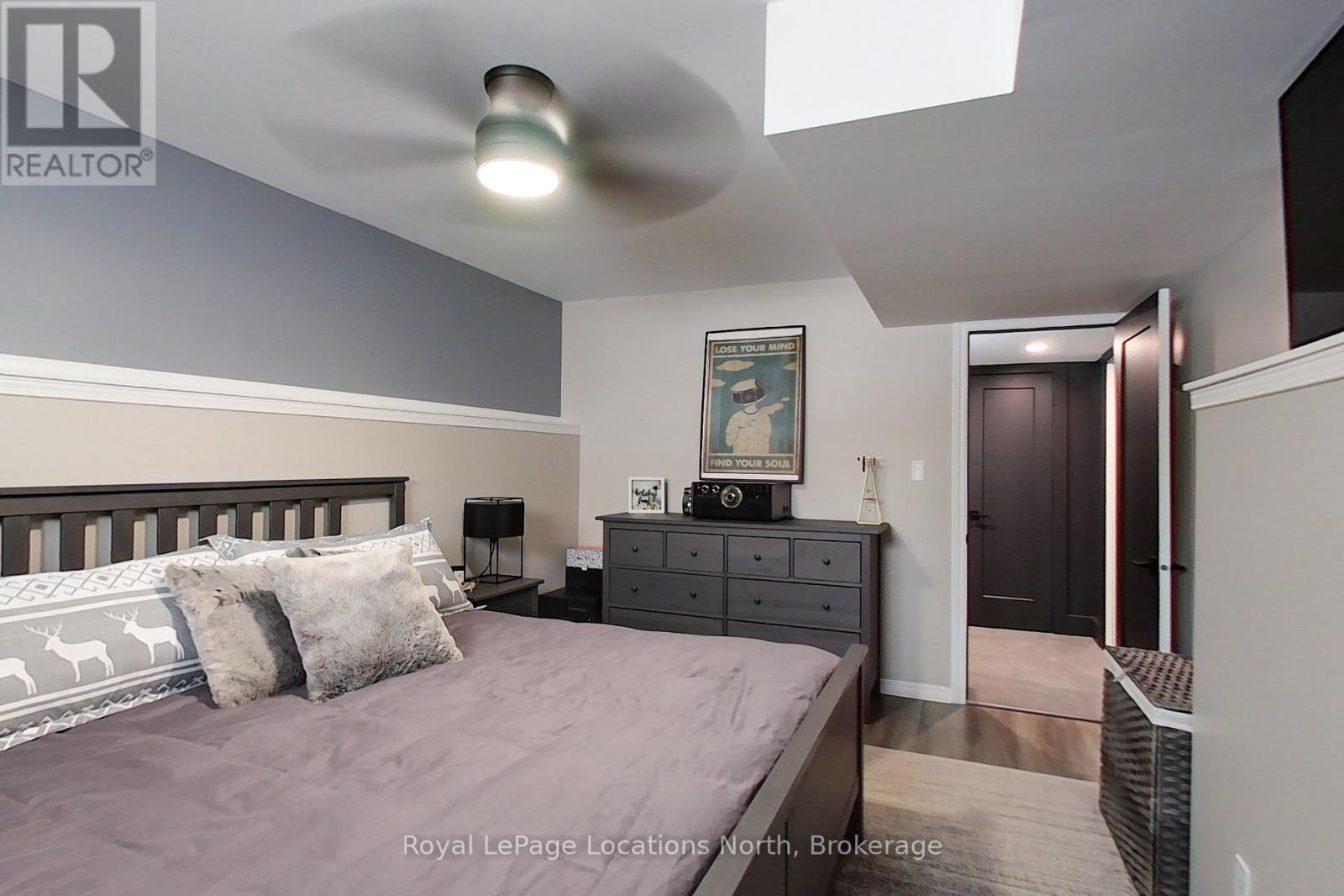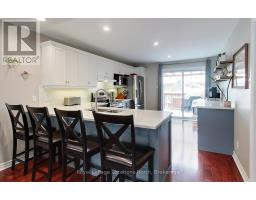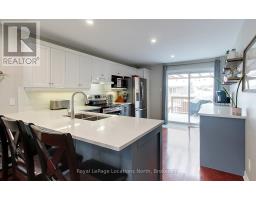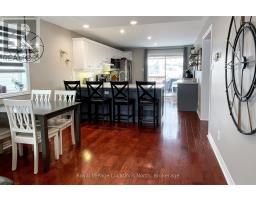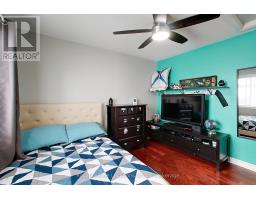7 - 32 Birchwood Court Meaford, Ontario N4L 1T9
$599,000Maintenance, Common Area Maintenance
$130 Monthly
Maintenance, Common Area Maintenance
$130 MonthlyCompletely updated 2+1 bed, 2 bath raised bungalow on a low mainenance lot. Loads of natural light fill the main level open concept living, dining, kitchen area. Patio doors lead to the fully landscaped rear fenced yard complete with pergola covered deck, hot tub and interlocking patio area. Downstairs is a fully finished rec room with built in cabinets, a large primary bedroom with tastefully finished en-suite featuring a custom tiled shower, in floor heat - all completed in 2025. Outside, two storage sheds for all the necessities. Just move right in and enjoy. (id:50886)
Property Details
| MLS® Number | X11939354 |
| Property Type | Single Family |
| Community Name | Meaford |
| Community Features | Pet Restrictions |
| Equipment Type | Water Heater - Tankless |
| Features | Flat Site |
| Parking Space Total | 2 |
| Rental Equipment Type | Water Heater - Tankless |
| Structure | Patio(s), Deck |
Building
| Bathroom Total | 2 |
| Bedrooms Above Ground | 3 |
| Bedrooms Total | 3 |
| Appliances | Water Heater - Tankless, Dishwasher, Dryer, Hot Tub, Refrigerator, Stove, Washer, Window Coverings |
| Architectural Style | Bungalow |
| Basement Development | Finished |
| Basement Type | N/a (finished) |
| Construction Style Attachment | Detached |
| Cooling Type | Central Air Conditioning, Air Exchanger |
| Exterior Finish | Vinyl Siding |
| Heating Fuel | Natural Gas |
| Heating Type | Forced Air |
| Stories Total | 1 |
| Size Interior | 900 - 999 Ft2 |
| Type | House |
Land
| Acreage | No |
| Landscape Features | Landscaped |
| Zoning Description | R3-156 |
Rooms
| Level | Type | Length | Width | Dimensions |
|---|---|---|---|---|
| Lower Level | Recreational, Games Room | 11.24 m | 3.3 m | 11.24 m x 3.3 m |
| Lower Level | Primary Bedroom | 4.43 m | 3.25 m | 4.43 m x 3.25 m |
| Lower Level | Bathroom | 3.28 m | 1.74 m | 3.28 m x 1.74 m |
| Lower Level | Utility Room | 3.67 m | 3.3 m | 3.67 m x 3.3 m |
| Main Level | Living Room | 4.31 m | 3.47 m | 4.31 m x 3.47 m |
| Main Level | Dining Room | 3.02 m | 3.37 m | 3.02 m x 3.37 m |
| Main Level | Kitchen | 4.24 m | 3.37 m | 4.24 m x 3.37 m |
| Main Level | Bedroom | 3.01 m | 3.38 m | 3.01 m x 3.38 m |
| Main Level | Bathroom | 2.35 m | 2.31 m | 2.35 m x 2.31 m |
| Main Level | Bedroom 2 | 4.59 m | 3.34 m | 4.59 m x 3.34 m |
https://www.realtor.ca/real-estate/27839416/7-32-birchwood-court-meaford-meaford
Contact Us
Contact us for more information
Cathi Parrish
Salesperson
www.southofthebay.ca/
96 Sykes Street North
Meaford, Ontario N4L 1N8
(519) 538-5755
(519) 538-5819
locationsnorth.com/
Mike Poetker
Salesperson
96 Sykes Street North
Meaford, Ontario N4L 1N8
(519) 538-5755
(519) 538-5819
locationsnorth.com/











