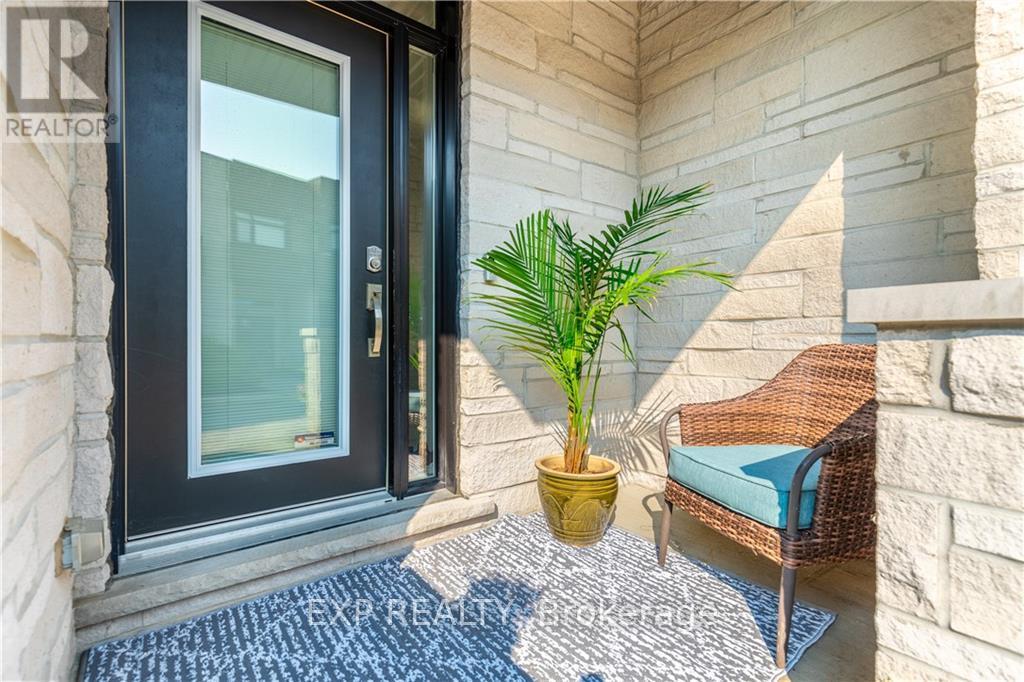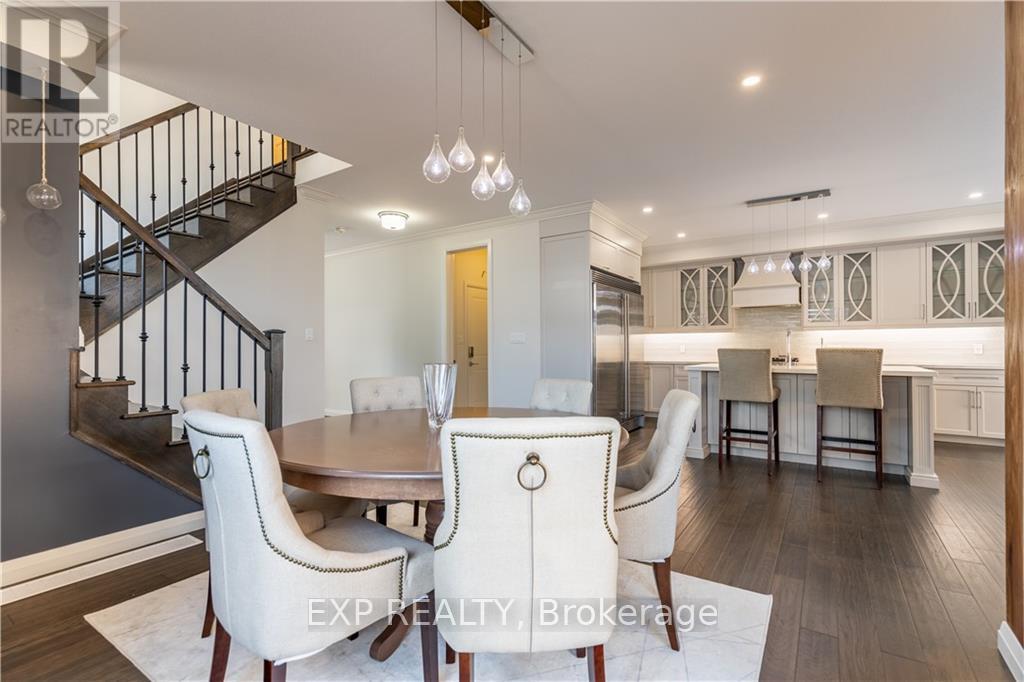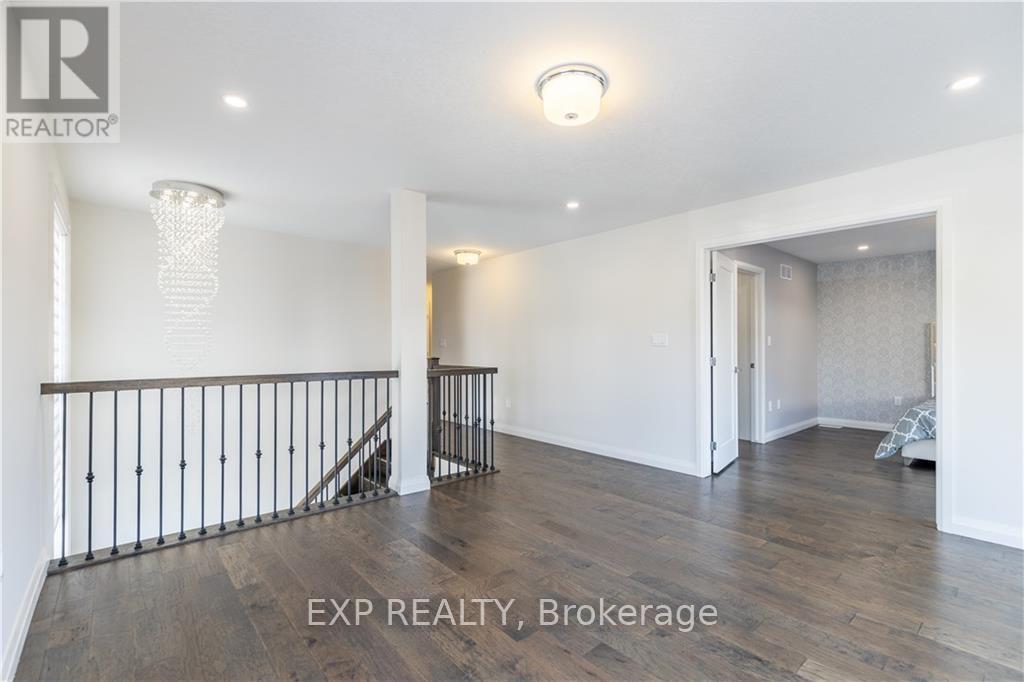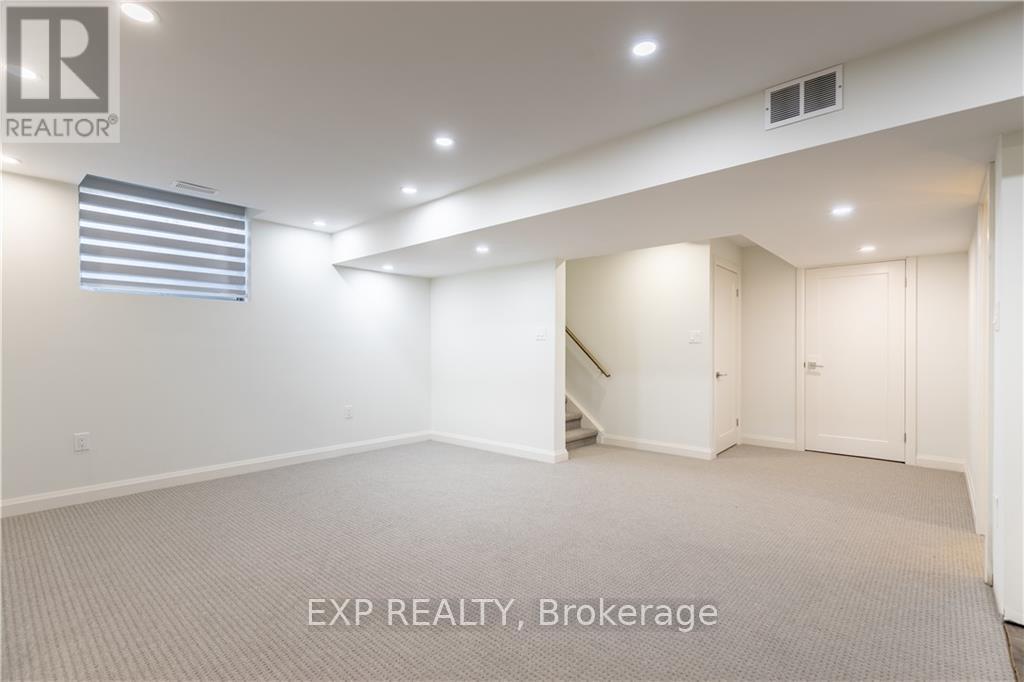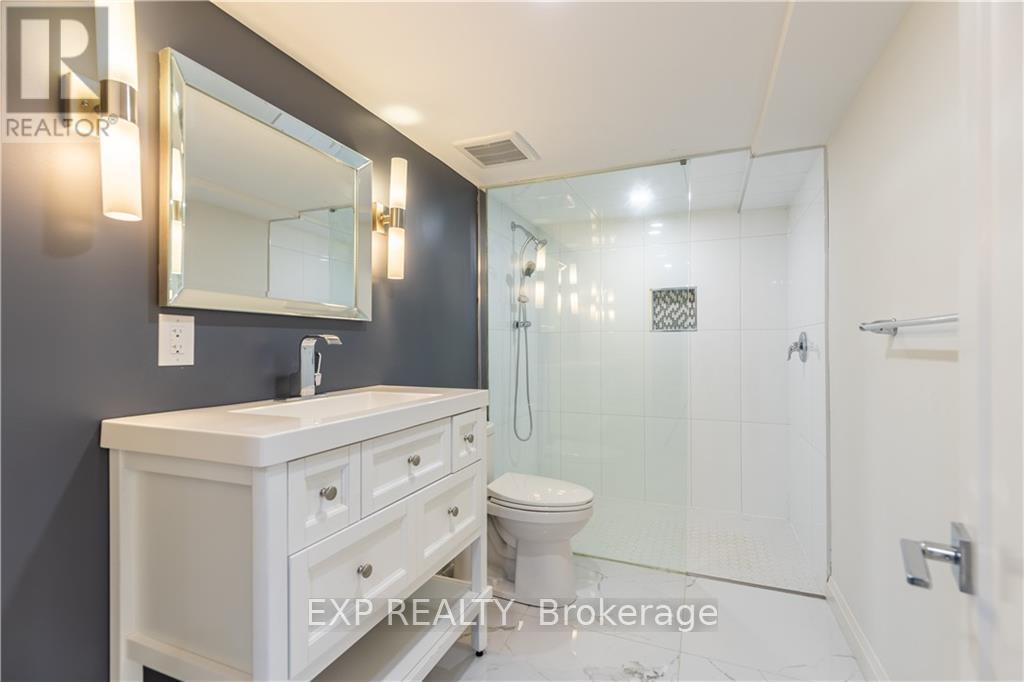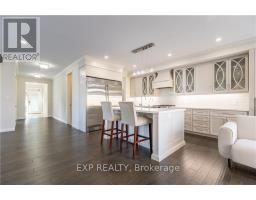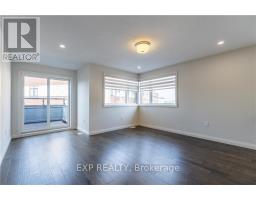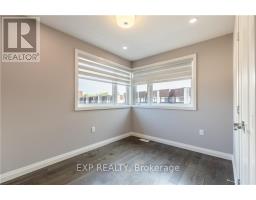7 - 35 Midhurst Heights Hamilton, Ontario L8J 0K9
4 Bedroom
4 Bathroom
2249.9813 - 2498.9796 sqft
Fireplace
Central Air Conditioning, Ventilation System
Forced Air
$3,700 MonthlyMaintenance,
$385 Monthly
Maintenance,
$385 MonthlyOne of a kind executive town home in the heart of Stoney Creek, features 4 bedrooms , 3.5 bathrooms, rooftop terrace and balcony. Finished basement with built in media, fireplace and 3pc bath. **** EXTRAS **** $385 for condo fees, plus Utilities (id:50886)
Property Details
| MLS® Number | X9357015 |
| Property Type | Single Family |
| Community Name | Stoney Creek Mountain |
| AmenitiesNearBy | Schools, Place Of Worship, Park |
| CommunityFeatures | Pets Not Allowed, School Bus, Community Centre |
| Features | Irregular Lot Size, Flat Site, Balcony, Carpet Free, In Suite Laundry, Sump Pump, Solar Equipment |
| ParkingSpaceTotal | 2 |
Building
| BathroomTotal | 4 |
| BedroomsAboveGround | 4 |
| BedroomsTotal | 4 |
| Amenities | Visitor Parking, Fireplace(s) |
| Appliances | Garage Door Opener Remote(s), Water Purifier, Water Softener, Dryer, Refrigerator, Stove, Window Coverings |
| BasementDevelopment | Finished |
| BasementType | Full (finished) |
| CoolingType | Central Air Conditioning, Ventilation System |
| ExteriorFinish | Vinyl Siding, Brick |
| FireProtection | Alarm System |
| FireplacePresent | Yes |
| FireplaceTotal | 2 |
| FlooringType | Hardwood |
| HalfBathTotal | 1 |
| HeatingFuel | Natural Gas |
| HeatingType | Forced Air |
| StoriesTotal | 2 |
| SizeInterior | 2249.9813 - 2498.9796 Sqft |
| Type | Row / Townhouse |
Parking
| Attached Garage |
Land
| AccessType | Year-round Access |
| Acreage | No |
| LandAmenities | Schools, Place Of Worship, Park |
| SurfaceWater | Lake/pond |
Rooms
| Level | Type | Length | Width | Dimensions |
|---|---|---|---|---|
| Second Level | Bedroom 4 | 3.05 m | 3.78 m | 3.05 m x 3.78 m |
| Second Level | Loft | 4.27 m | 3.91 m | 4.27 m x 3.91 m |
| Second Level | Primary Bedroom | 3.96 m | 4.57 m | 3.96 m x 4.57 m |
| Second Level | Bedroom 2 | 2.69 m | 3.35 m | 2.69 m x 3.35 m |
| Second Level | Bedroom 3 | 2.69 m | 3.35 m | 2.69 m x 3.35 m |
| Basement | Great Room | 8.26 m | 8.54 m | 8.26 m x 8.54 m |
| Ground Level | Foyer | 1.05 m | 98 m | 1.05 m x 98 m |
| Ground Level | Den | 3.05 m | 3.35 m | 3.05 m x 3.35 m |
| Ground Level | Bathroom | 1.21 m | 1.82 m | 1.21 m x 1.82 m |
| Ground Level | Dining Room | 5.13 m | 3.84 m | 5.13 m x 3.84 m |
| Ground Level | Kitchen | 31.17 m | 3.35 m | 31.17 m x 3.35 m |
| Ground Level | Living Room | 5.85 m | 3.91 m | 5.85 m x 3.91 m |
Interested?
Contact us for more information
Esmeralda Eliza Jimenez Rauda
Salesperson
Exp Realty
21 King St W Unit A 5/fl
Hamilton, Ontario L8P 4W7
21 King St W Unit A 5/fl
Hamilton, Ontario L8P 4W7

