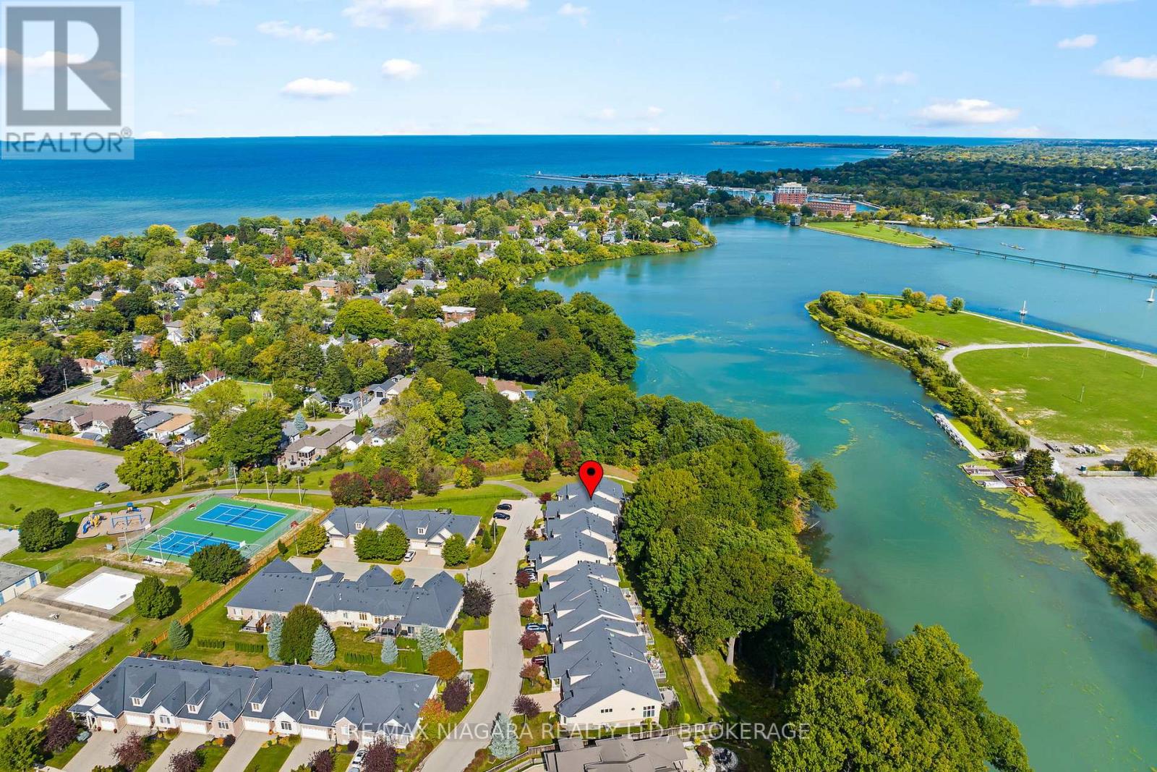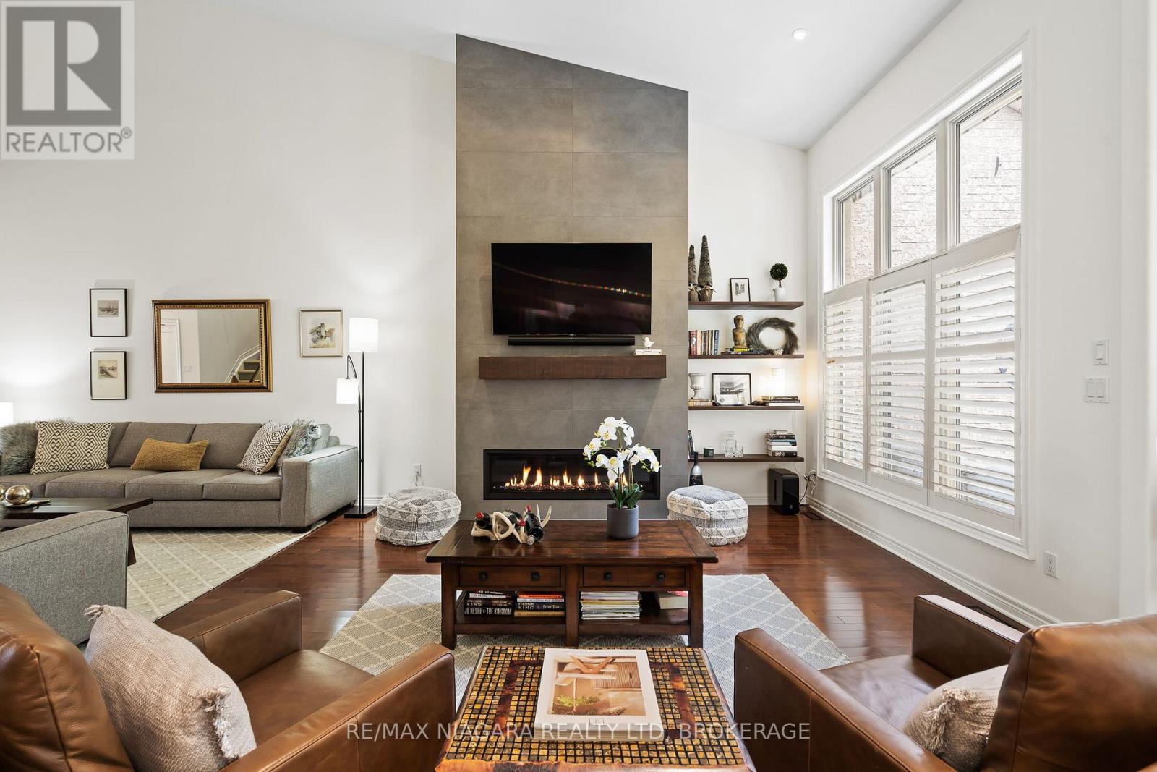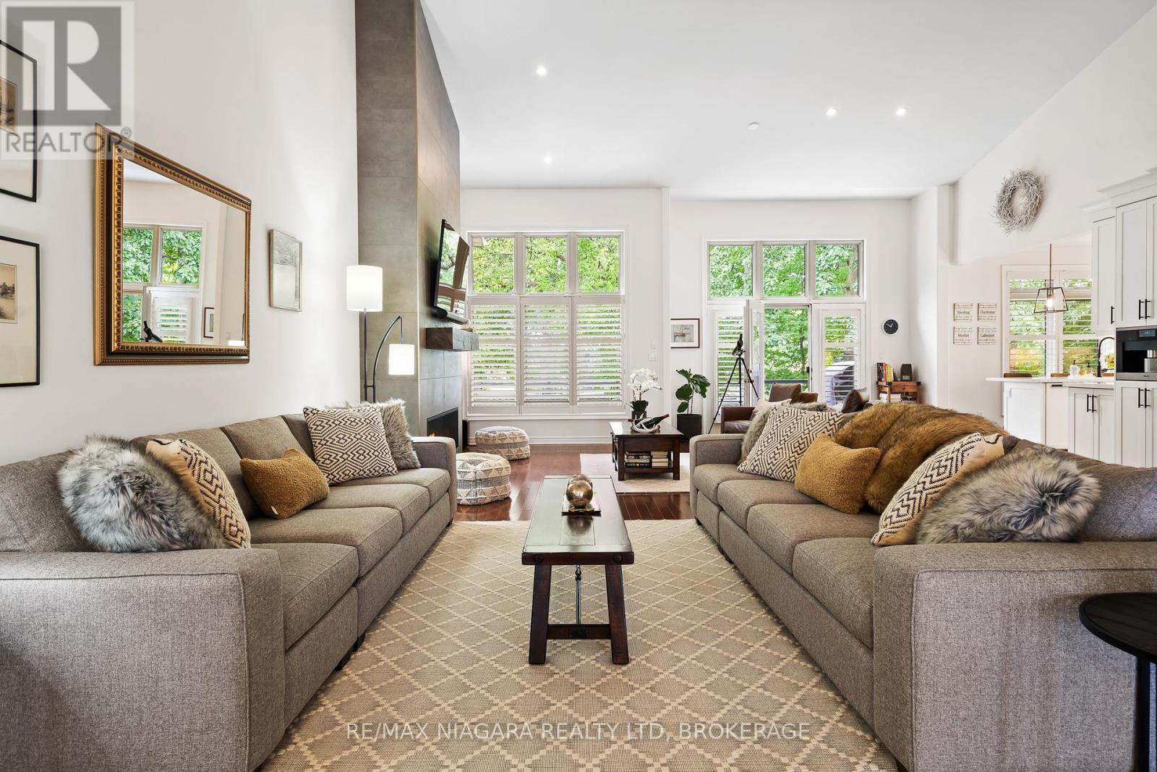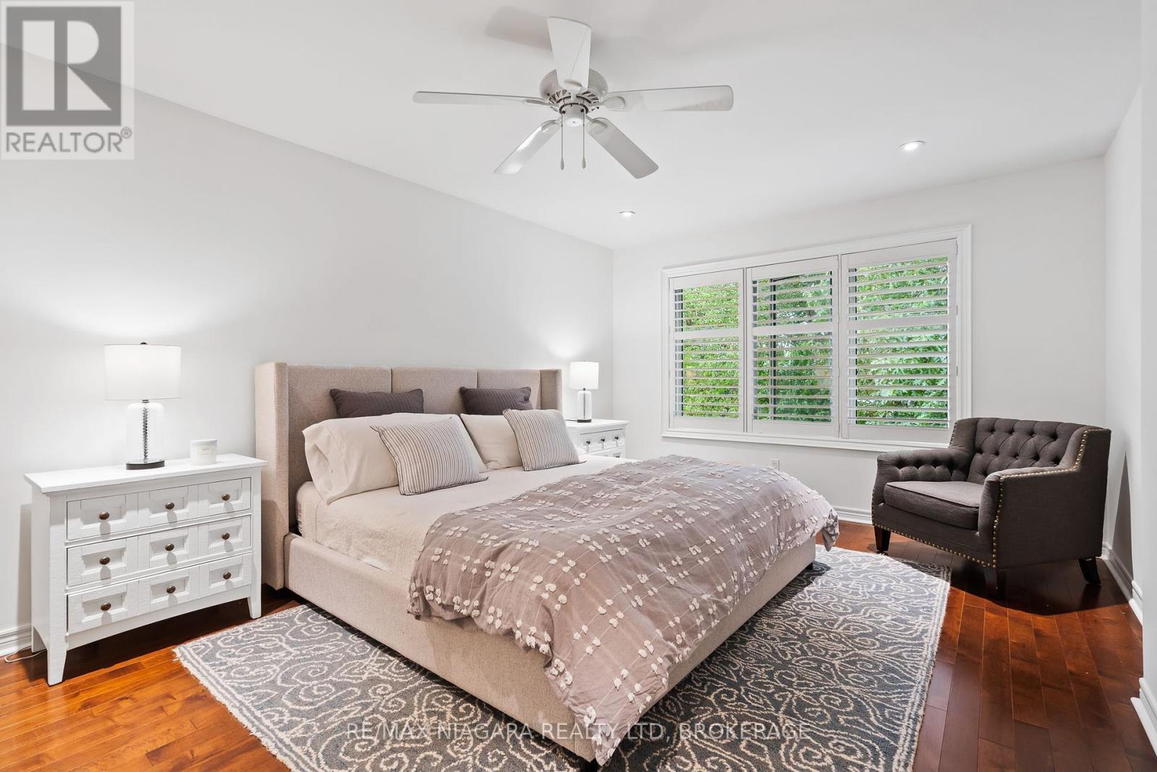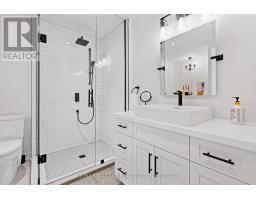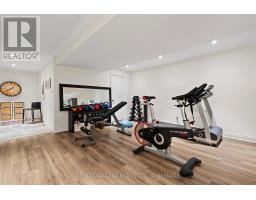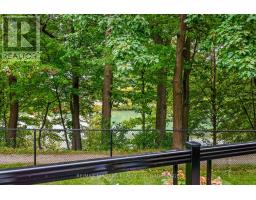7 - 35 Scullers Way E St. Catharines, Ontario L2N 7S9
$1,675,000Maintenance, Insurance, Common Area Maintenance, Parking, Water, Cable TV
$590 Monthly
Maintenance, Insurance, Common Area Maintenance, Parking, Water, Cable TV
$590 MonthlyDiscover luxury living in this stunning townhome with breathtaking water views from nearly every window. Located on a quiet dead-end street in the sought-after Scullers Way community of Port Dalhousie, this home features nearly $400,000 in upgrades over the last two years, showcasing high-end finishes throughout.The main floor boasts an open-concept living and dining area, enhanced by two beautiful gas fireplaces and a stylish home office. The gourmet kitchen is a chefs dream, featuring top-of-the-line appliances and exquisite finishes.The primary bedroom offers a true retreat with sweeping water views and a beautifully designed ensuite bathroom. The fully finished basement adds extra living space, ideal for a media room, home gym, or guest suite.With its blend of style, comfort, and convenience, this home is the perfect choice for those seeking a sophisticated, low-maintenance lifestyle. If youve been searching for a luxury retreat in Port Dalhousie, this is the one youve been waiting for. (id:50886)
Property Details
| MLS® Number | X10423084 |
| Property Type | Single Family |
| Community Name | 438 - Port Dalhousie |
| CommunityFeatures | Pet Restrictions |
| Features | In Suite Laundry |
| ParkingSpaceTotal | 4 |
| WaterFrontType | Waterfront |
Building
| BathroomTotal | 3 |
| BedroomsAboveGround | 3 |
| BedroomsTotal | 3 |
| Appliances | Dishwasher, Dryer, Microwave, Refrigerator, Stove, Washer, Window Coverings |
| BasementDevelopment | Finished |
| BasementFeatures | Walk Out |
| BasementType | N/a (finished) |
| CoolingType | Central Air Conditioning |
| ExteriorFinish | Stucco, Stone |
| FireplacePresent | Yes |
| FireplaceTotal | 2 |
| HeatingFuel | Natural Gas |
| HeatingType | Forced Air |
| StoriesTotal | 1 |
| SizeInterior | 2999.975 - 3248.9733 Sqft |
| Type | Row / Townhouse |
Parking
| Attached Garage |
Land
| Acreage | No |
| ZoningDescription | R1 |
Rooms
| Level | Type | Length | Width | Dimensions |
|---|---|---|---|---|
| Second Level | Primary Bedroom | 3.6 m | 6.78 m | 3.6 m x 6.78 m |
| Basement | Exercise Room | 5 m | 5.56 m | 5 m x 5.56 m |
| Basement | Recreational, Games Room | 7.52 m | 5.87 m | 7.52 m x 5.87 m |
| Basement | Bedroom 3 | 3.61 m | 5 m | 3.61 m x 5 m |
| Main Level | Kitchen | 6 m | 4.88 m | 6 m x 4.88 m |
| Main Level | Dining Room | 15 m | 1.95 m | 15 m x 1.95 m |
| Main Level | Family Room | 6.45 m | 7.32 m | 6.45 m x 7.32 m |
| Main Level | Living Room | 7.44 m | 6.95 m | 7.44 m x 6.95 m |
| Main Level | Office | 3.66 m | 2.19 m | 3.66 m x 2.19 m |
| Main Level | Laundry Room | 1.67 m | 0.99 m | 1.67 m x 0.99 m |
| Main Level | Bedroom | 3.6 m | 3 m | 3.6 m x 3 m |
Interested?
Contact us for more information
Greg Sykes
Salesperson
261 Martindale Rd., Unit 14c
St. Catharines, Ontario L2W 1A2




