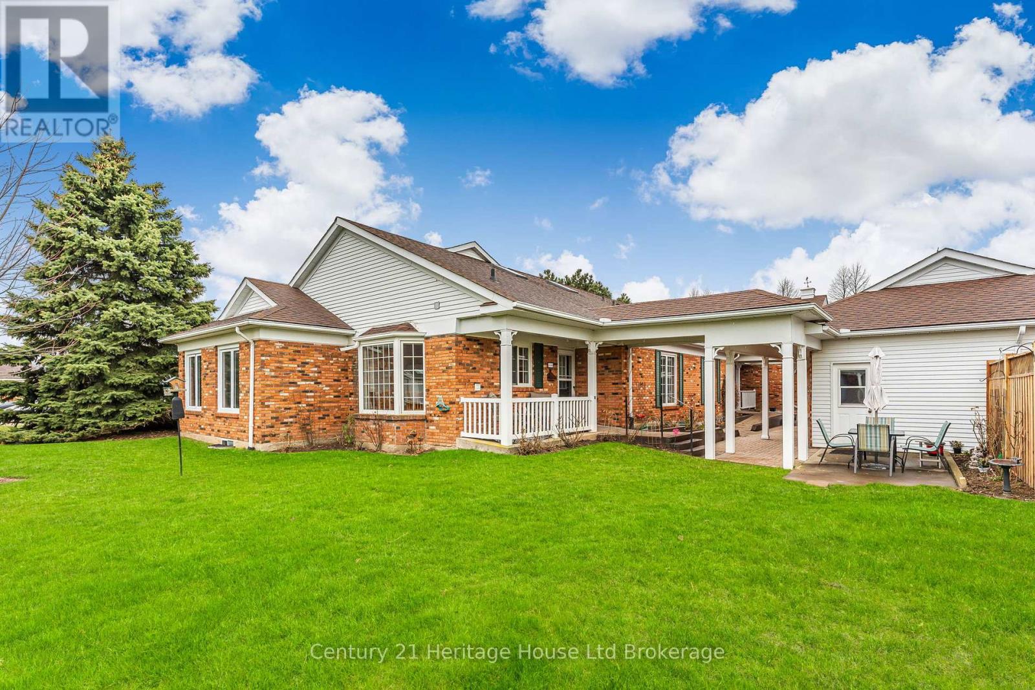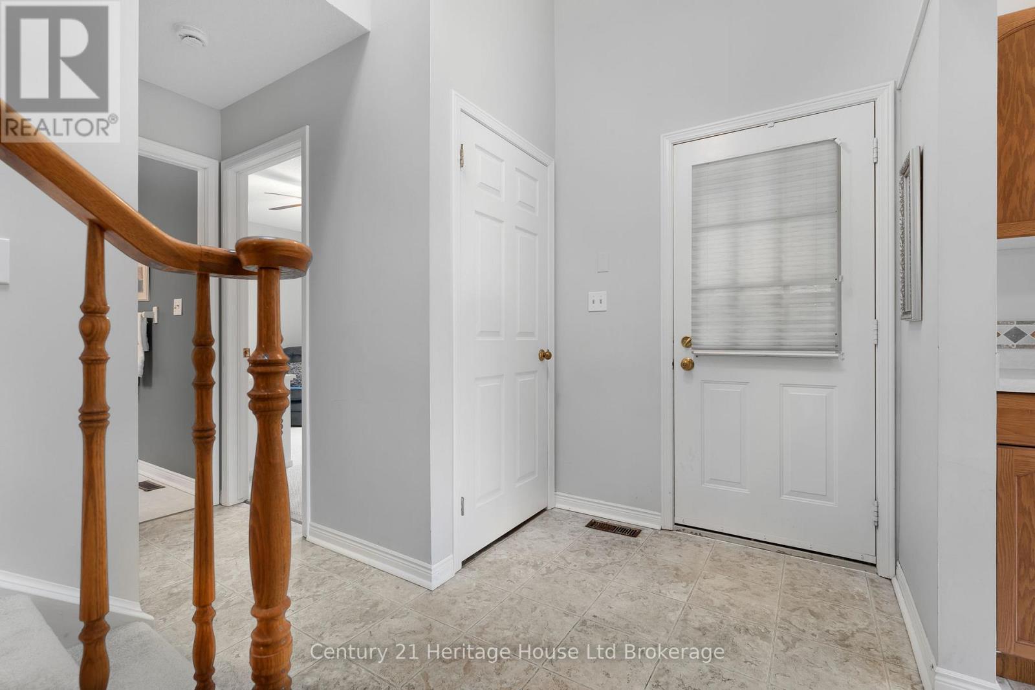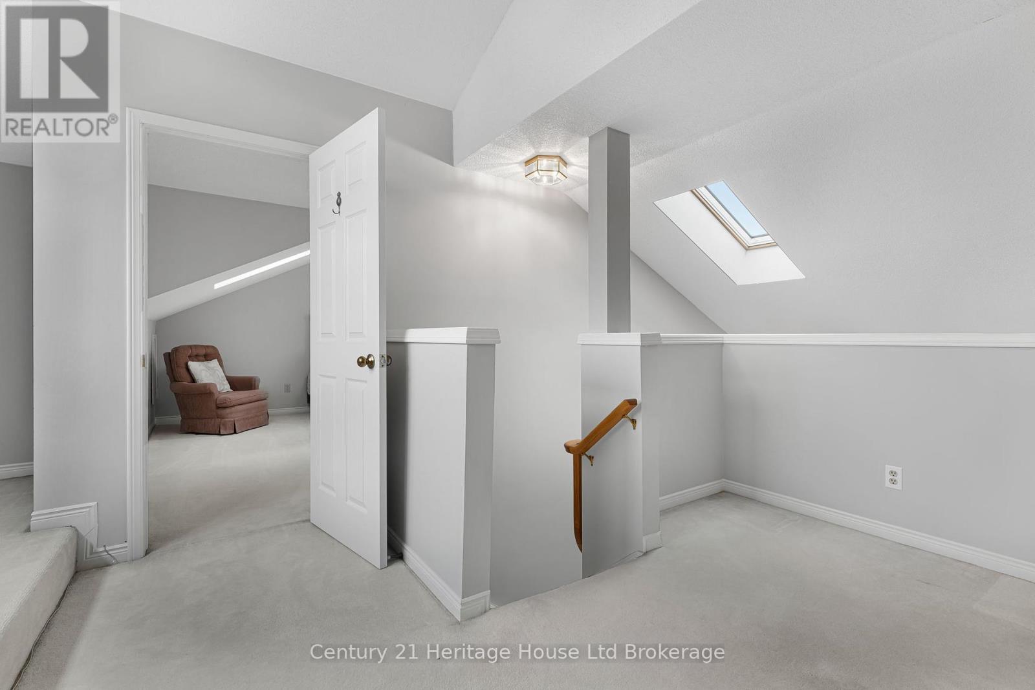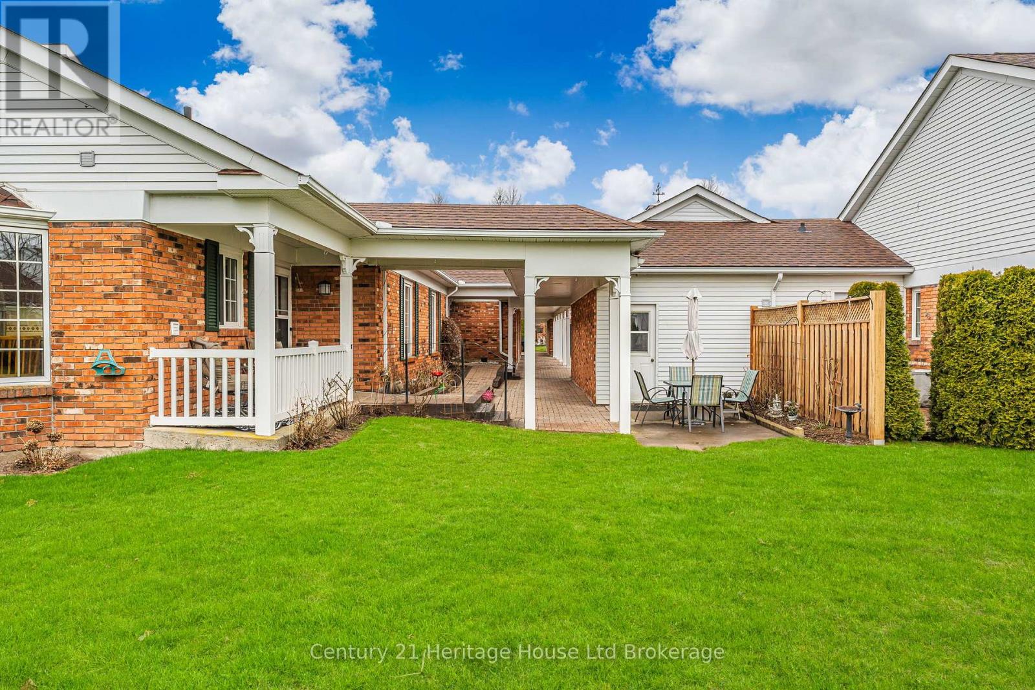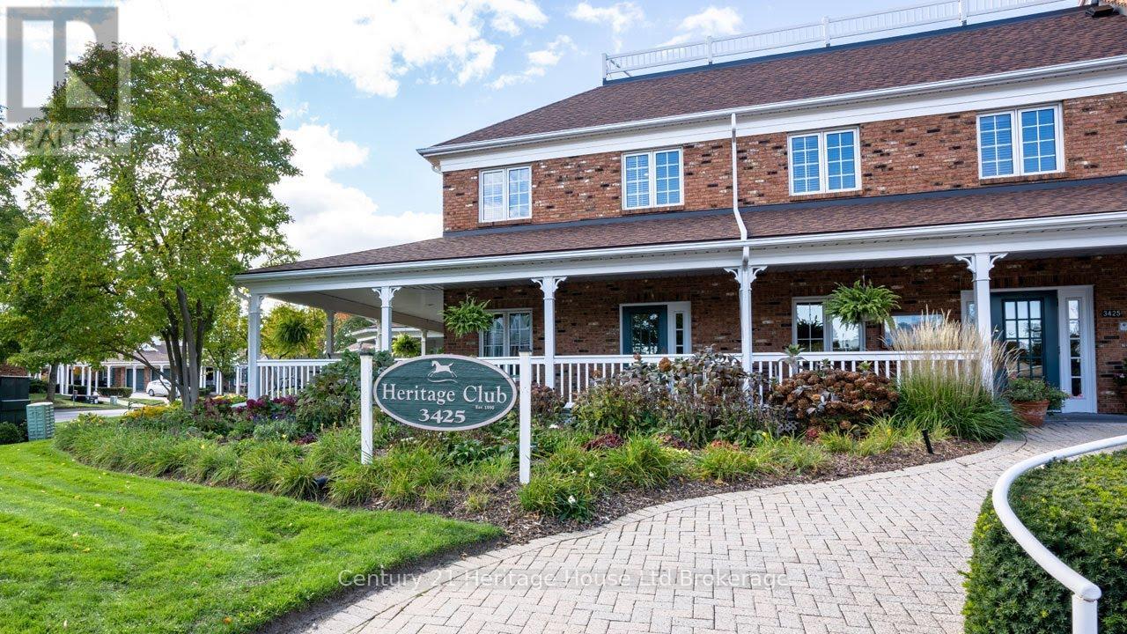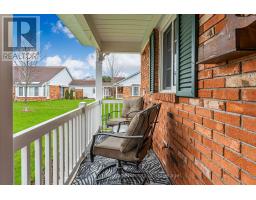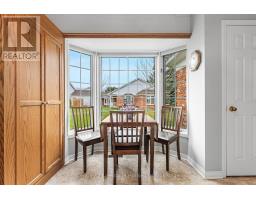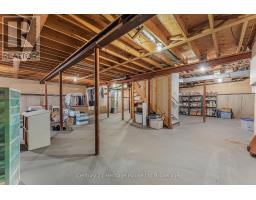7 - 4169 Strawberry Court Lincoln, Ontario L0R 2C0
$679,000Maintenance, Common Area Maintenance, Insurance, Water, Parking, Cable TV
$537.50 Monthly
Maintenance, Common Area Maintenance, Insurance, Water, Parking, Cable TV
$537.50 MonthlyWelcome to 4169 Strawberry Court, a delightful bungaloft townhome nestled in one of the most private and desirable locations within Heritage Village, Niagara's sought-after adult-lifestyle community. This rare end-unit enjoys an abundance of natural light, tranquil green space views, and one of the most popular layouts in the entire complex. Featuring 2 bedrooms and 2 bathrooms, this home is perfectly suited for those seeking comfort, convenience, and a low-maintenance lifestyle in a welcoming, active community. The main floor offers a well-designed layout, including both bedrooms and full bathrooms, a sunroom that overlooks mature trees and lush greenery - ideal for birdwatching or unwinding with a book, and main-floor laundry tucked conveniently into the kitchen. Upstairs, the spacious loft is a versatile bonus area that can easily function as a guest suite, home office, or creative studio. Downstairs, the large unfinished basement presents an exciting opportunity to add your personal touch with additional living space, hobbies, or storage. Outside, enjoy your own private brick patio, surrounded by a rose garden ready to bloom, which is a peaceful setting for morning coffee or evening relaxation. A detached single-car garage is included and a second surface stall space for parking. The added perk of being an end-unit, you'll enjoy enhanced privacy and wraparound greenery. As a resident of Heritage Village, you'll gain access to the exclusive Heritage Clubhouse featuring a heated saltwater pool, fitness centre, billiards, library, and a full calendar of organized social events. (Note: the Clubhouse use is a $70/month mandatory fee in addition to condo fees.) This is a rare opportunity to own one of the best-located and most peaceful homes in the entire community. Come experience the lifestyle, connection, and charm that 4169 Strawberry Court has to offer. (id:50886)
Property Details
| MLS® Number | X12082268 |
| Property Type | Single Family |
| Community Name | 980 - Lincoln-Jordan/Vineland |
| Amenities Near By | Park, Public Transit |
| Community Features | Pet Restrictions |
| Equipment Type | Water Heater - Gas |
| Features | Flat Site, Atrium/sunroom |
| Parking Space Total | 2 |
| Rental Equipment Type | Water Heater - Gas |
| Structure | Clubhouse, Patio(s), Porch |
Building
| Bathroom Total | 2 |
| Bedrooms Above Ground | 2 |
| Bedrooms Total | 2 |
| Age | 31 To 50 Years |
| Amenities | Exercise Centre, Recreation Centre, Fireplace(s) |
| Appliances | Water Heater, Dishwasher, Dryer, Microwave, Range, Stove, Washer, Window Coverings, Refrigerator |
| Basement Development | Unfinished |
| Basement Type | Full (unfinished) |
| Cooling Type | Central Air Conditioning |
| Exterior Finish | Brick, Vinyl Siding |
| Fire Protection | Smoke Detectors |
| Fireplace Present | Yes |
| Fireplace Total | 1 |
| Foundation Type | Concrete |
| Heating Fuel | Natural Gas |
| Heating Type | Forced Air |
| Stories Total | 2 |
| Size Interior | 1,400 - 1,599 Ft2 |
| Type | Row / Townhouse |
Parking
| Detached Garage | |
| Garage |
Land
| Acreage | No |
| Land Amenities | Park, Public Transit |
| Landscape Features | Landscaped |
Rooms
| Level | Type | Length | Width | Dimensions |
|---|---|---|---|---|
| Second Level | Office | 5.41 m | 4.22 m | 5.41 m x 4.22 m |
| Second Level | Loft | 4.04 m | 4.57 m | 4.04 m x 4.57 m |
| Main Level | Foyer | 3.42 m | 3.99 m | 3.42 m x 3.99 m |
| Main Level | Kitchen | 3.84 m | 3.89 m | 3.84 m x 3.89 m |
| Main Level | Dining Room | 3.87 m | 3.26 m | 3.87 m x 3.26 m |
| Main Level | Sunroom | 3.87 m | 1.64 m | 3.87 m x 1.64 m |
| Main Level | Living Room | 4.37 m | 5 m | 4.37 m x 5 m |
| Main Level | Primary Bedroom | 3.27 m | 4.68 m | 3.27 m x 4.68 m |
| Main Level | Bedroom 2 | 4.62 m | 2.31 m | 4.62 m x 2.31 m |
Contact Us
Contact us for more information
Ryan Bastian
Salesperson
865 Dundas Street
Woodstock, Ontario N4S 1G8
(519) 539-5646

