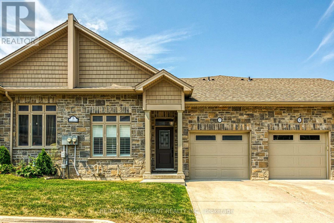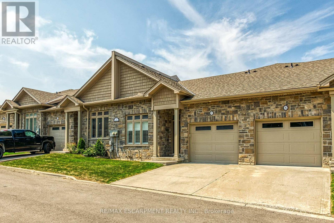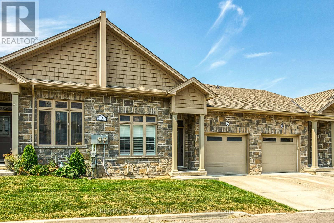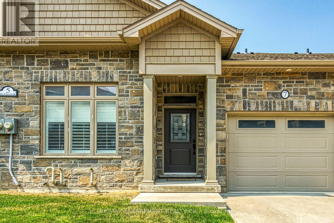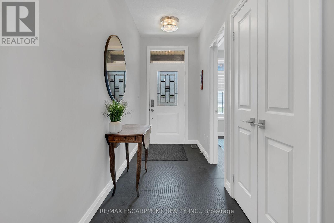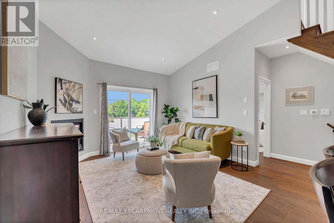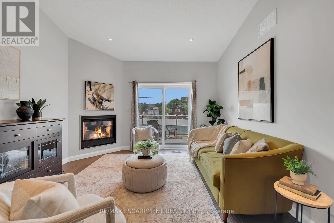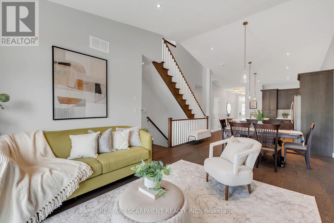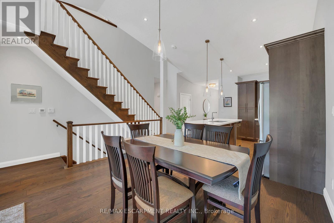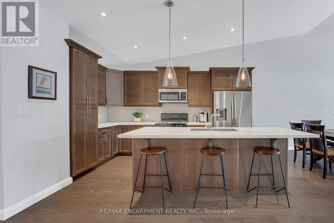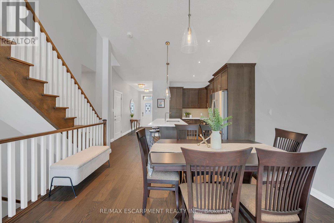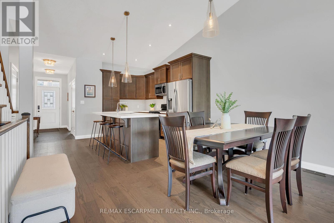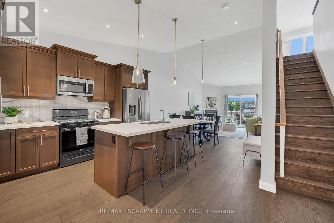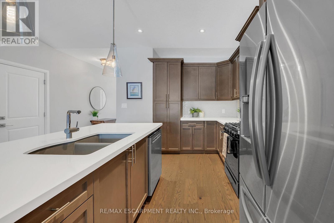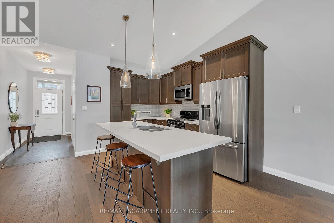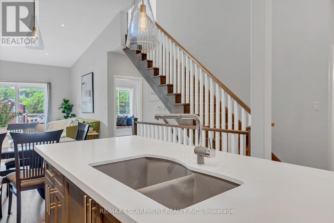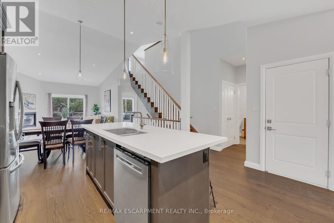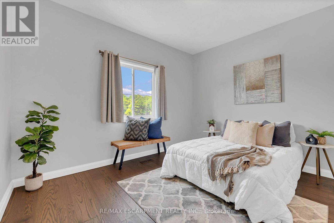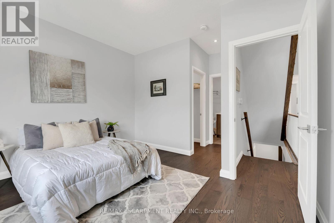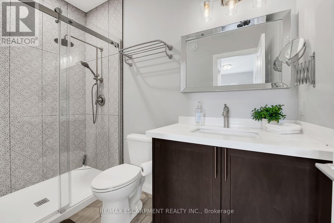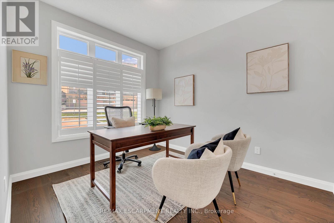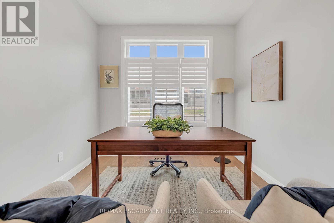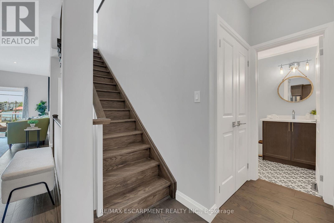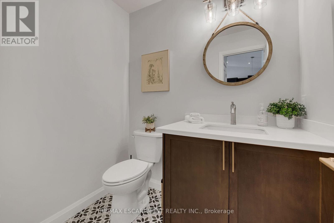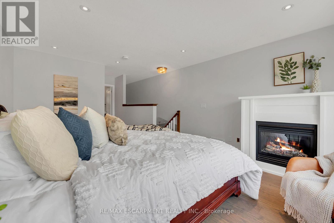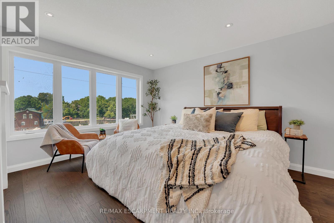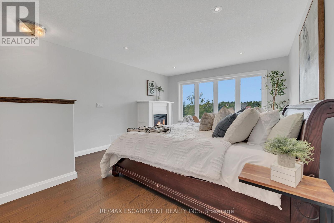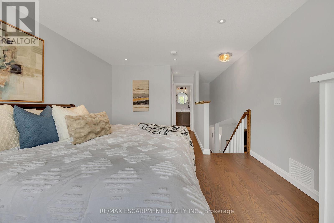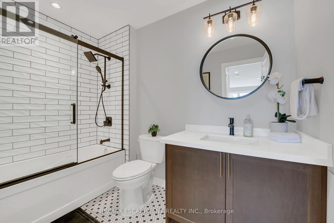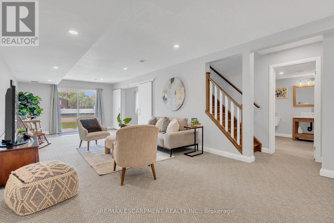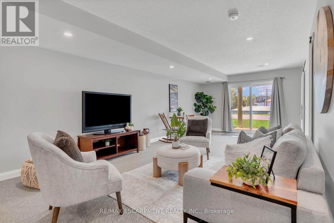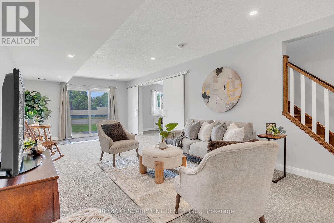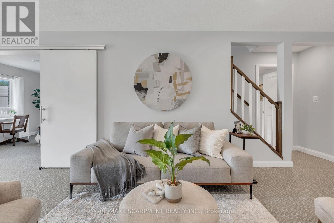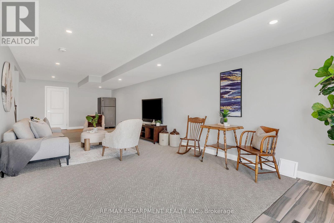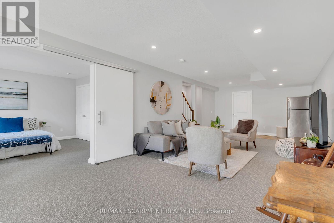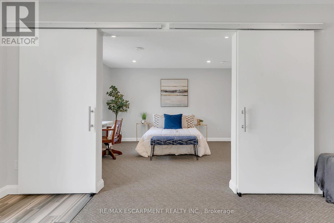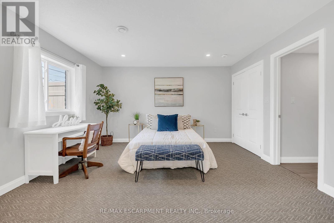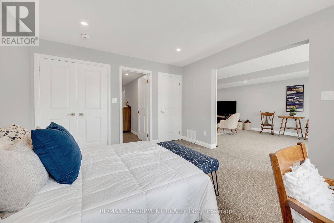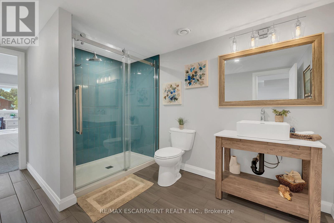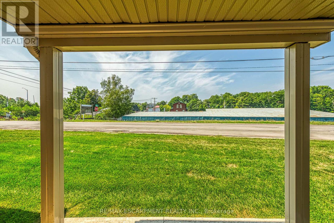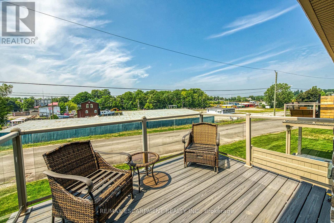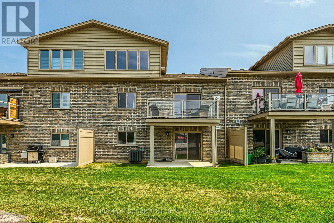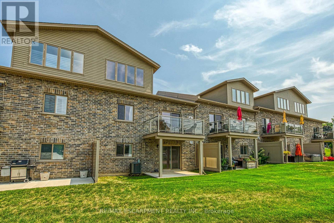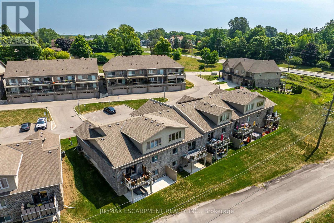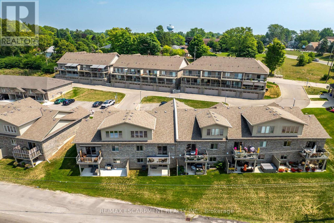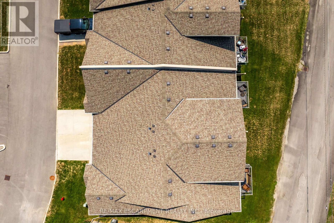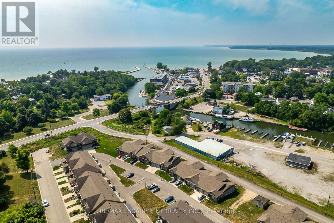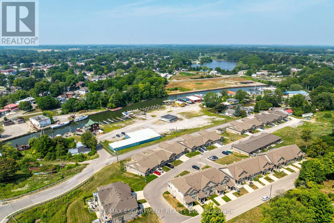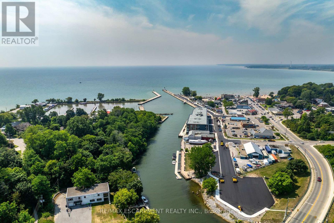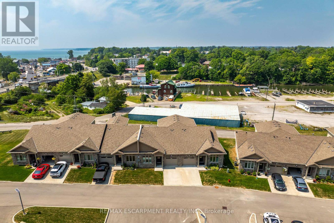7 - 5 Old Hamilton Road Norfolk, Ontario N0A 1N7
$774,900Maintenance, Parcel of Tied Land
$179.04 Monthly
Maintenance, Parcel of Tied Land
$179.04 MonthlyStunning 2019 blt bungaloft sit. in upscale Port Dover townhouse complex near all popular amenities. Ftrs 1464sf living area, 1076sf WO basement & 260sf garage -incs kitchen sporting island, quartz counters, tile back-splash & SS appliances, Great room boasts vaulted ceilings, n/g FP & sliding door balcony WO enjoying inner harbor/lake views, primary bedroom ftrs WI closet & 3pc en-suite, bedroom/office, 2pc bath, MF laundry & garage entry. Loft bedroom ftrs picture window, n/g FP, WI closet & 4pc en-suite. Lower level incs family room w/patio door WO & rough-in bar/kitchen plumbing, bedroom, 3pc bath, security room, storage & utility room. Extras - matte finished eng. hardwood flooring, 9ft MF ceilings, conc. drive, n/g furnace, AC, HRV, C/VAC, 2 n/g BBQ hook-ups & Cali shutters. Incs $179.03 p/month common element/road maintenance fee. (id:50886)
Property Details
| MLS® Number | X12342306 |
| Property Type | Single Family |
| Community Name | Port Dover |
| Amenities Near By | Golf Nearby, Marina, Park, Place Of Worship |
| Equipment Type | None |
| Features | Irregular Lot Size, Rolling, Sump Pump |
| Parking Space Total | 2 |
| Rental Equipment Type | None |
| Structure | Patio(s) |
| View Type | Lake View, City View, River View |
Building
| Bathroom Total | 4 |
| Bedrooms Above Ground | 3 |
| Bedrooms Below Ground | 1 |
| Bedrooms Total | 4 |
| Age | 6 To 15 Years |
| Amenities | Fireplace(s) |
| Appliances | Garage Door Opener Remote(s), Central Vacuum, Dishwasher, Dryer, Garage Door Opener, Microwave, Stove, Washer, Window Coverings, Refrigerator |
| Basement Development | Partially Finished |
| Basement Type | Full (partially Finished) |
| Construction Style Attachment | Attached |
| Cooling Type | Central Air Conditioning, Air Exchanger |
| Exterior Finish | Brick, Stone |
| Fire Protection | Smoke Detectors |
| Fireplace Present | Yes |
| Fireplace Total | 2 |
| Flooring Type | Tile, Hardwood |
| Foundation Type | Poured Concrete |
| Half Bath Total | 1 |
| Heating Fuel | Natural Gas |
| Heating Type | Forced Air |
| Stories Total | 2 |
| Size Interior | 1,100 - 1,500 Ft2 |
| Type | Row / Townhouse |
| Utility Water | Municipal Water |
Parking
| Attached Garage | |
| Garage |
Land
| Acreage | No |
| Land Amenities | Golf Nearby, Marina, Park, Place Of Worship |
| Sewer | Sanitary Sewer |
| Size Depth | 92 Ft ,9 In |
| Size Frontage | 27 Ft |
| Size Irregular | 27 X 92.8 Ft |
| Size Total Text | 27 X 92.8 Ft|under 1/2 Acre |
Rooms
| Level | Type | Length | Width | Dimensions |
|---|---|---|---|---|
| Second Level | Bedroom | 3.84 m | 5.23 m | 3.84 m x 5.23 m |
| Second Level | Bathroom | 1.65 m | 2.74 m | 1.65 m x 2.74 m |
| Basement | Family Room | 10.01 m | 3.84 m | 10.01 m x 3.84 m |
| Basement | Bedroom | 3.68 m | 4.14 m | 3.68 m x 4.14 m |
| Basement | Utility Room | 4.62 m | 1.3 m | 4.62 m x 1.3 m |
| Basement | Bathroom | 3.3 m | 2.62 m | 3.3 m x 2.62 m |
| Basement | Other | 1.6 m | 2.26 m | 1.6 m x 2.26 m |
| Main Level | Foyer | 3.66 m | 1.45 m | 3.66 m x 1.45 m |
| Main Level | Kitchen | 4.17 m | 4.42 m | 4.17 m x 4.42 m |
| Main Level | Primary Bedroom | 3.81 m | 3.81 m | 3.81 m x 3.81 m |
| Main Level | Bathroom | 2.79 m | 1.5 m | 2.79 m x 1.5 m |
| Main Level | Bathroom | 1.52 m | 1.85 m | 1.52 m x 1.85 m |
| Main Level | Great Room | 6.6 m | 3.91 m | 6.6 m x 3.91 m |
| Main Level | Laundry Room | 0.99 m | 2.36 m | 0.99 m x 2.36 m |
| Main Level | Bedroom | 2.84 m | 3.33 m | 2.84 m x 3.33 m |
Utilities
| Cable | Installed |
| Electricity | Installed |
| Sewer | Installed |
https://www.realtor.ca/real-estate/28728502/7-5-old-hamilton-road-norfolk-port-dover-port-dover
Contact Us
Contact us for more information
Peter Ralph Hogeterp
Salesperson
325 Winterberry Drive #4b
Hamilton, Ontario L8J 0B6
(905) 573-1188
(905) 573-1189

