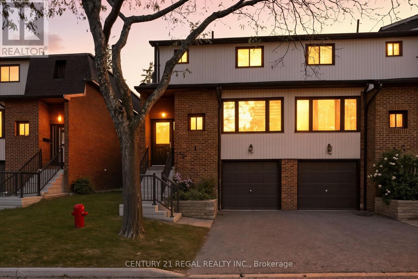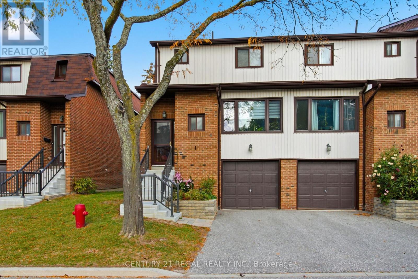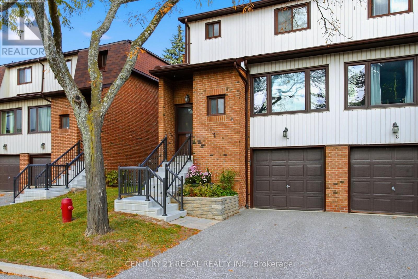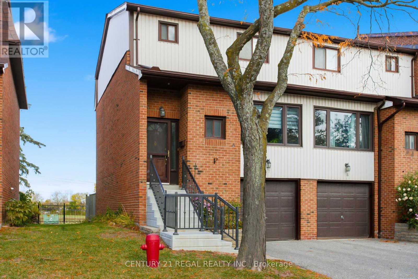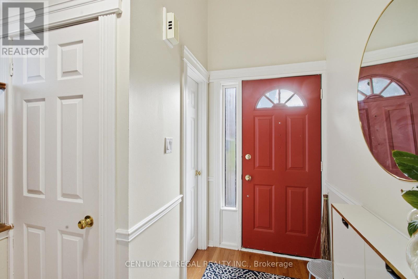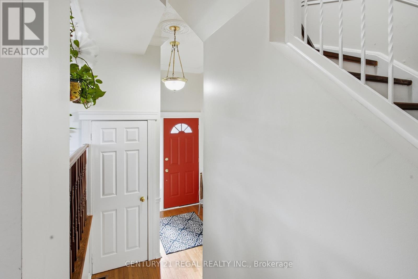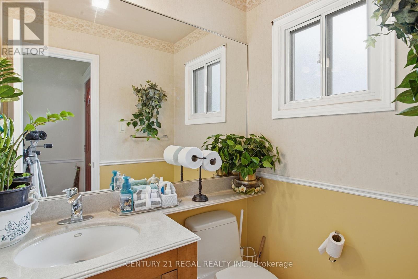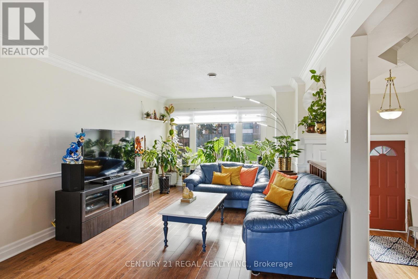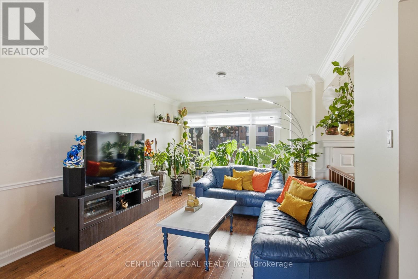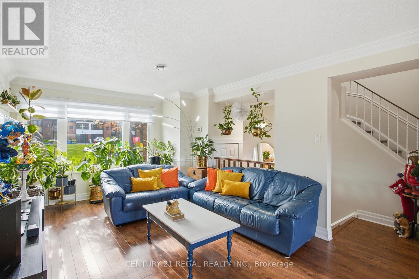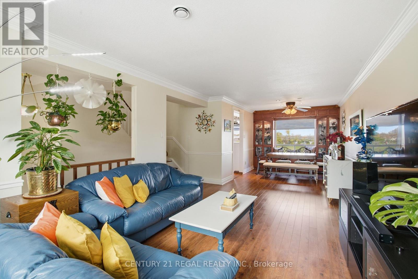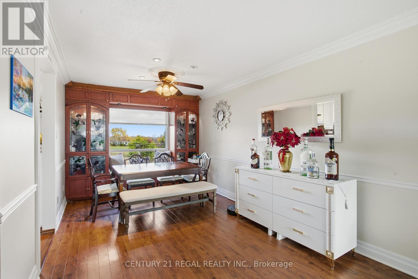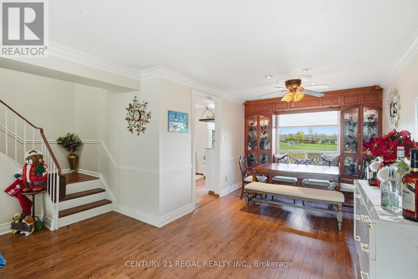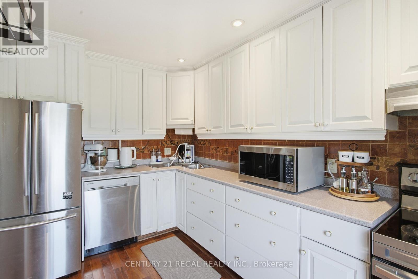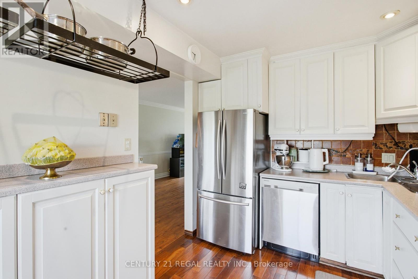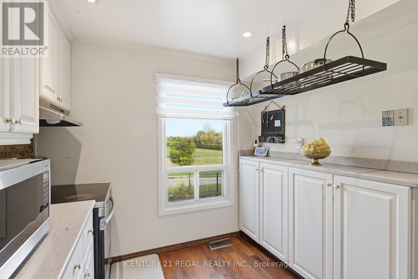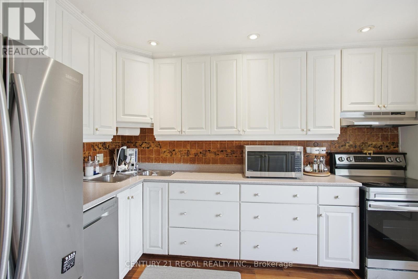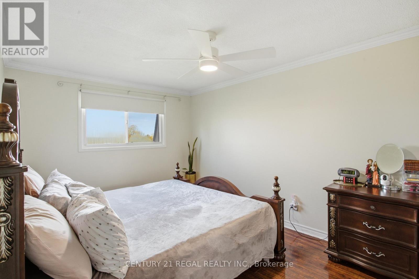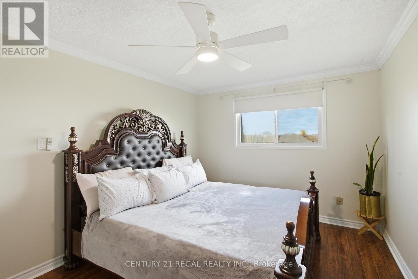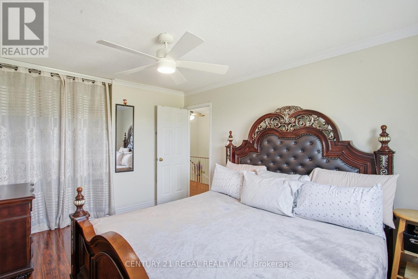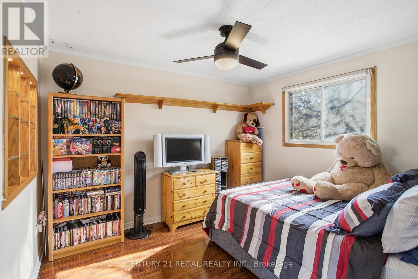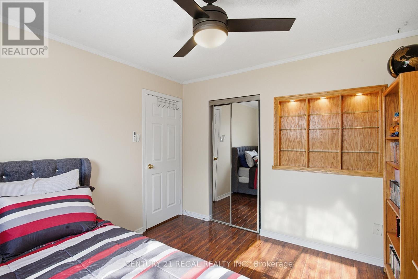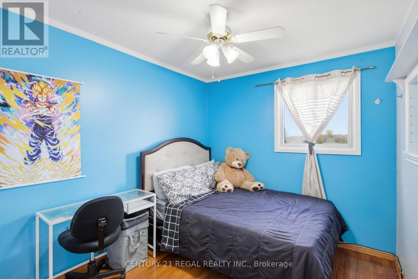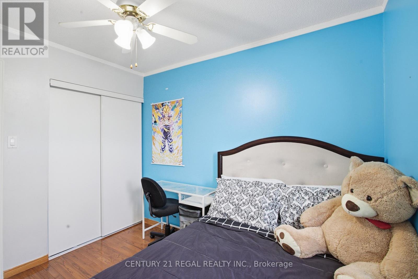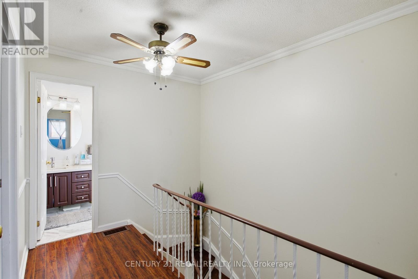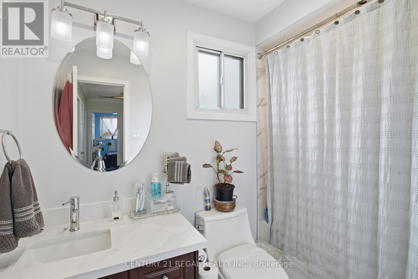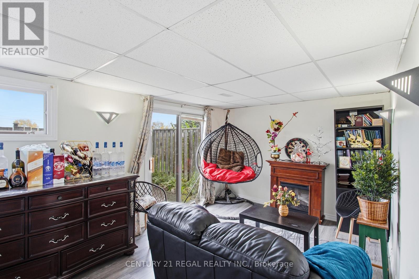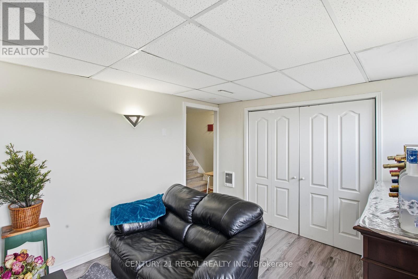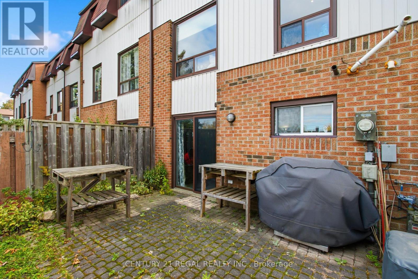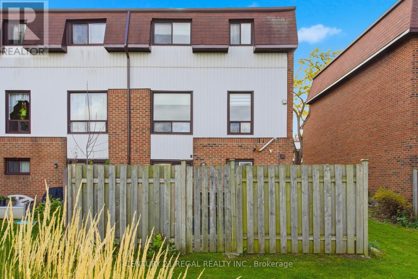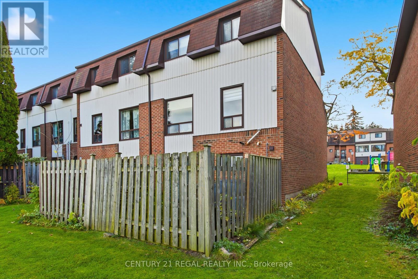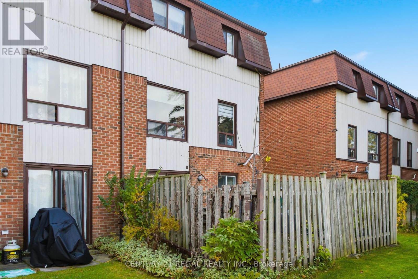7 - 765 Oklahoma Drive Pickering, Ontario L1W 3C9
3 Bedroom
2 Bathroom
1,200 - 1,399 ft2
Central Air Conditioning
Forced Air
$699,999Maintenance, Water, Insurance, Cable TV
$589.03 Monthly
Maintenance, Water, Insurance, Cable TV
$589.03 MonthlyEnd Unit, Prime Location, close to waterfront, trails, yacht club park, go train,401, schools, shops and more. Home Features 3 backyard and patio. Don't miss this hidden Gem by the lakeside (id:50886)
Property Details
| MLS® Number | E12510656 |
| Property Type | Single Family |
| Community Name | West Shore |
| Amenities Near By | Park, Public Transit, Schools |
| Community Features | Pets Not Allowed, Community Centre |
| Features | Conservation/green Belt |
| Parking Space Total | 2 |
Building
| Bathroom Total | 2 |
| Bedrooms Above Ground | 3 |
| Bedrooms Total | 3 |
| Appliances | Dishwasher, Dryer, Stove, Washer, Refrigerator |
| Basement Development | Finished |
| Basement Features | Walk Out |
| Basement Type | N/a (finished) |
| Cooling Type | Central Air Conditioning |
| Exterior Finish | Aluminum Siding, Brick |
| Flooring Type | Laminate, Hardwood |
| Half Bath Total | 1 |
| Heating Fuel | Natural Gas |
| Heating Type | Forced Air |
| Stories Total | 2 |
| Size Interior | 1,200 - 1,399 Ft2 |
| Type | Row / Townhouse |
Parking
| Garage |
Land
| Acreage | No |
| Fence Type | Fenced Yard |
| Land Amenities | Park, Public Transit, Schools |
Rooms
| Level | Type | Length | Width | Dimensions |
|---|---|---|---|---|
| Second Level | Primary Bedroom | 4.22 m | 3.15 m | 4.22 m x 3.15 m |
| Second Level | Bedroom 2 | 3.43 m | 3.15 m | 3.43 m x 3.15 m |
| Second Level | Bedroom 3 | 2.97 m | 2.57 m | 2.97 m x 2.57 m |
| Lower Level | Recreational, Games Room | 4.57 m | 3.13 m | 4.57 m x 3.13 m |
| Main Level | Living Room | 9.58 m | 3.05 m | 9.58 m x 3.05 m |
| Main Level | Dining Room | Measurements not available | ||
| Main Level | Kitchen | 3.63 m | 2.67 m | 3.63 m x 2.67 m |
https://www.realtor.ca/real-estate/29068706/7-765-oklahoma-drive-pickering-west-shore-west-shore
Contact Us
Contact us for more information
Rajesh Monga
Broker
Century 21 Regal Realty Inc.
4030 Sheppard Ave. E.
Toronto, Ontario M1S 1S6
4030 Sheppard Ave. E.
Toronto, Ontario M1S 1S6
(416) 291-0929
(416) 291-0984
www.century21regal.com/

