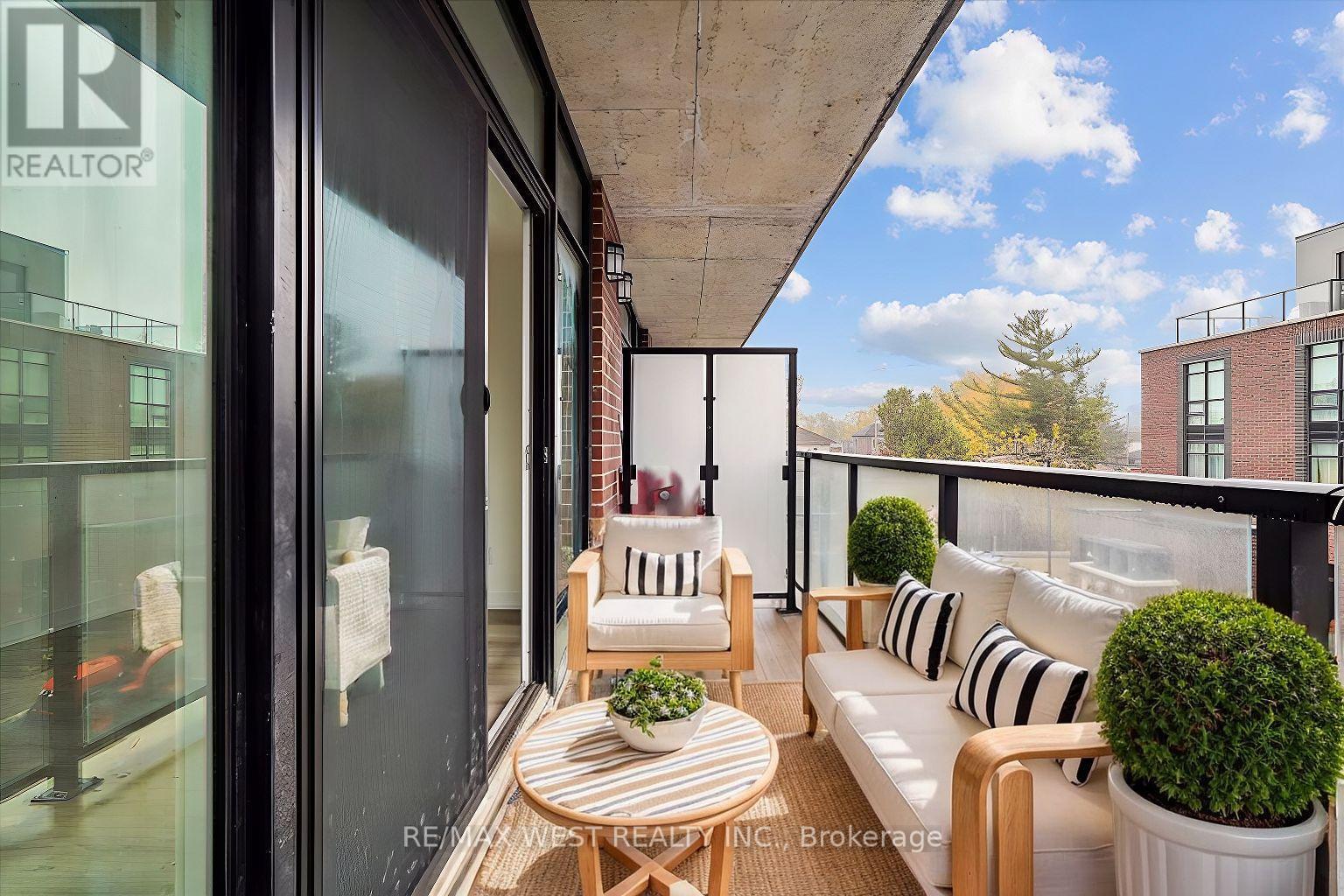7 - 861 Sheppard Avenue W Toronto, Ontario M3H 0E9
3 Bedroom
3 Bathroom
999.992 - 1198.9898 sqft
Central Air Conditioning
Forced Air
$825,000Maintenance, Common Area Maintenance, Insurance
$263.43 Monthly
Maintenance, Common Area Maintenance, Insurance
$263.43 MonthlyBright, Modern & Brand New Townhouse At Greenwich Village On Sheppard Ave! Stunning Features & Finishes Including 9 Ft Ceilings, Natural Oak Staircases, Designer Flooring Throughout, European-Style Cabinetry In Kitchen & Contemporary Bathrooms. Terrific, Central Location Only Steps To The Subway! Quick Commute Downtown, Downsview Park, Yorkdale Mall, Allen Rd & Hwy 401! Quality Building & Amenities Include Indoor Amenity Space, Bike Storage, Visitor Parking & More. (id:50886)
Property Details
| MLS® Number | C9815021 |
| Property Type | Single Family |
| Community Name | Clanton Park |
| AmenitiesNearBy | Hospital, Park, Place Of Worship, Public Transit, Schools |
| CommunityFeatures | Pet Restrictions, Community Centre |
| Features | Balcony |
| ParkingSpaceTotal | 1 |
Building
| BathroomTotal | 3 |
| BedroomsAboveGround | 2 |
| BedroomsBelowGround | 1 |
| BedroomsTotal | 3 |
| Amenities | Party Room, Visitor Parking, Storage - Locker |
| Appliances | Window Coverings |
| BasementDevelopment | Finished |
| BasementType | N/a (finished) |
| CoolingType | Central Air Conditioning |
| ExteriorFinish | Brick |
| FireProtection | Security System |
| HalfBathTotal | 1 |
| HeatingFuel | Natural Gas |
| HeatingType | Forced Air |
| SizeInterior | 999.992 - 1198.9898 Sqft |
| Type | Row / Townhouse |
Parking
| Underground |
Land
| Acreage | No |
| LandAmenities | Hospital, Park, Place Of Worship, Public Transit, Schools |
Rooms
| Level | Type | Length | Width | Dimensions |
|---|---|---|---|---|
| Second Level | Primary Bedroom | 3.05 m | 4.58 m | 3.05 m x 4.58 m |
| Lower Level | Bedroom 2 | 2.77 m | 2.76 m | 2.77 m x 2.76 m |
| Lower Level | Recreational, Games Room | 3.96 m | 2.46 m | 3.96 m x 2.46 m |
| Main Level | Living Room | 5.82 m | 3.08 m | 5.82 m x 3.08 m |
| Main Level | Dining Room | 5.82 m | 3.08 m | 5.82 m x 3.08 m |
| Main Level | Kitchen | 5.82 m | 3.08 m | 5.82 m x 3.08 m |
Interested?
Contact us for more information
Frank Leo
Broker
RE/MAX West Realty Inc.
2234 Bloor Street West, 104524
Toronto, Ontario M6S 1N6
2234 Bloor Street West, 104524
Toronto, Ontario M6S 1N6

















