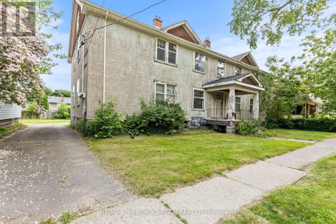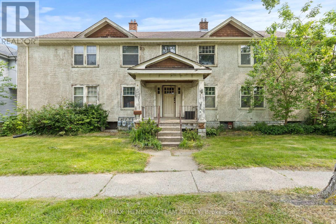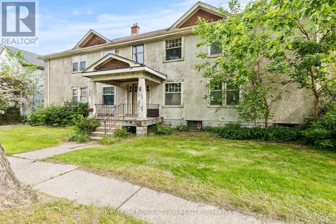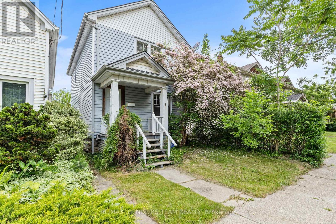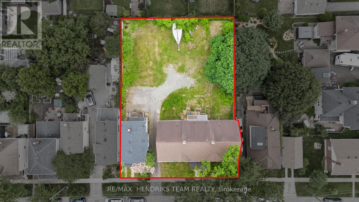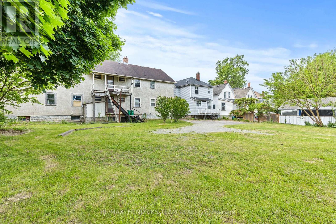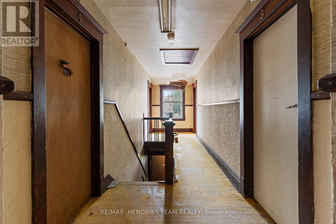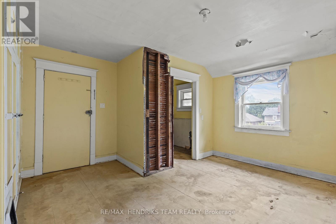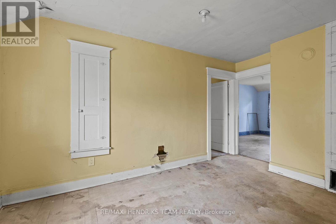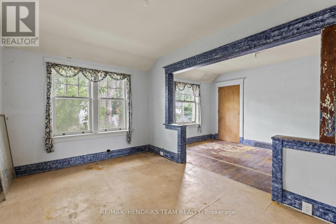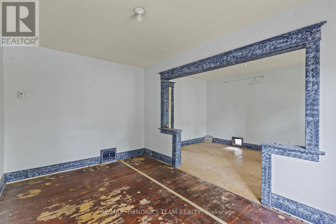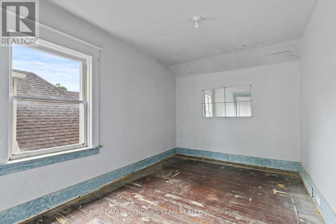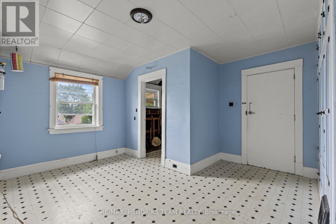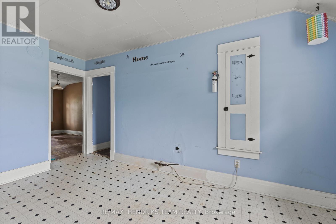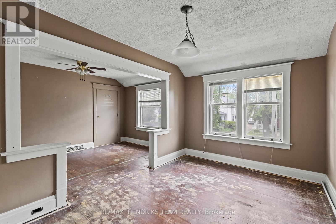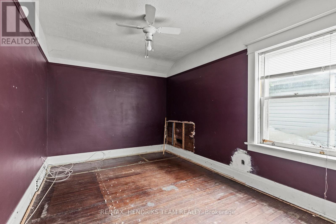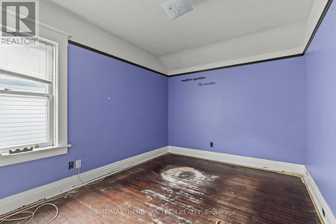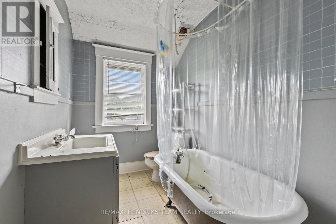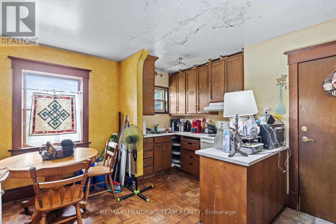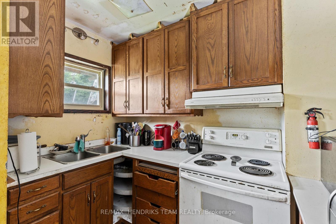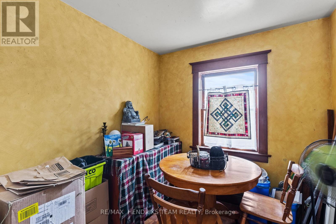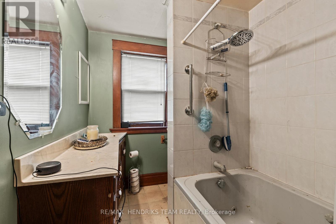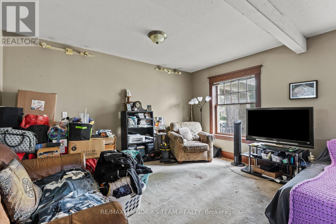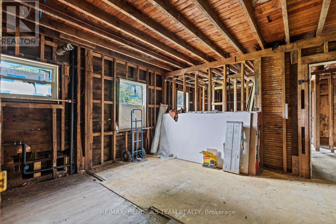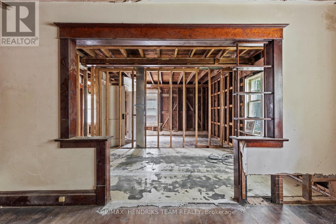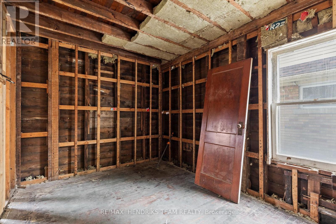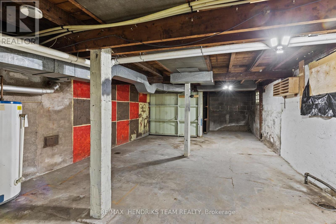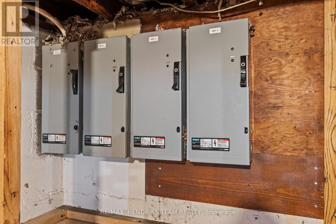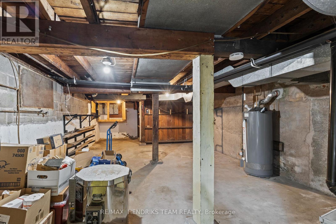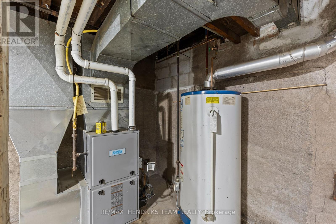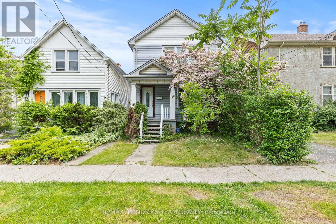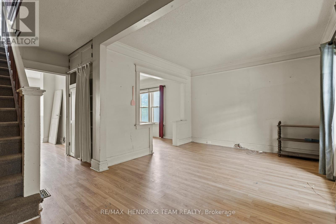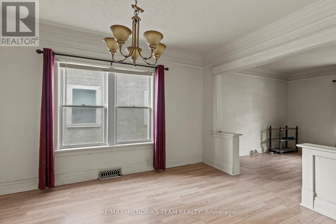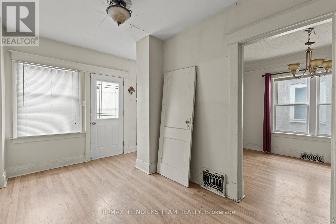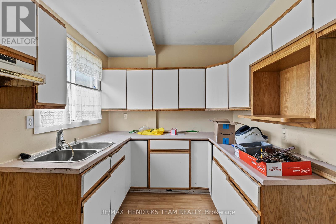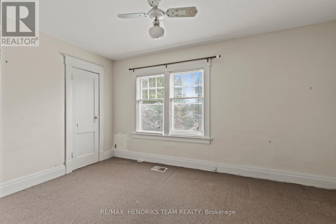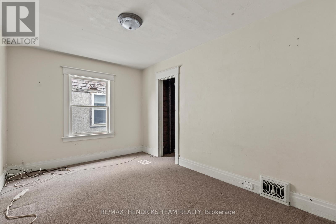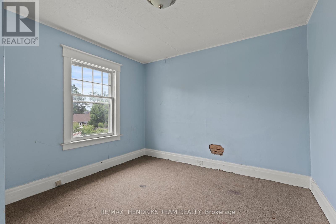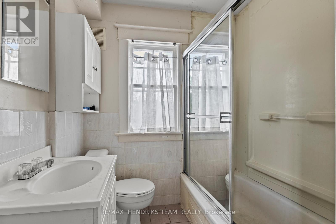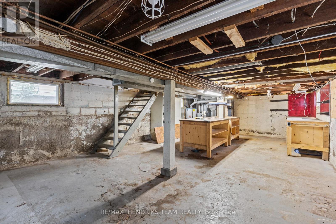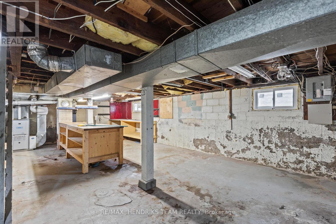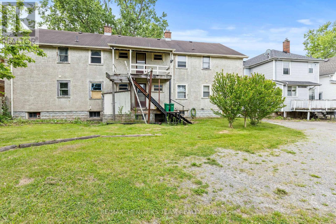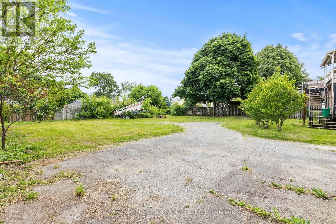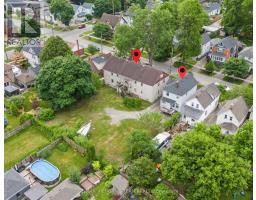7 & 9 Edmund Street St. Catharines, Ontario L2R 2E9
$999,000
Incredible investment opportunity with future development potential! This rare offering features a purpose-built fourplex alongside a detached single family home situated on an extra-large 101 ft x 139 ft lot, a rare find in any mature neighborhood. Uniquely, these two dwellings sat on separate lots until just a few years ago but have recently merged into one. With the possibility to sever the lots again the potential for future redevelopment or resale flexibility is endless. Each of the four units in the fourplex includes two spacious bedrooms, full kitchen, in-unit laundry, full bathroom, open concept living and dining areas. With two units on the main floor and two on the second level makes the layout both efficient and desirable. In the basement you'll find four separate sections with each having it's own furnace and hot water tank. Separate hydro and gas meters further reduce landlord overhead and streamline operations. The second dwelling is a detached two storey home that adds another layer of value featuring a large living room, dining room and eat-in kitchen, three bedrooms and a full bathroom upstairs. .The property also includes a shared driveway and a spacious rear yard that provides ample parking and outdoor space ideal for tenants or future site plans. Once renovated the property has the potential to generate over $10,000 in gross monthly rent, making it a compelling option for investors looking to maximize cash flow and long-term returns. Located close to schools, shopping and public transit, this is a prime opportunity to acquire a high-performing asset with immediate upside and long-term development possibilities. While extensive renovations are needed, the upside is truly endless. Please note the above grade square footage is 4076 sqft for the 4-plex and 1255 sqft for the detached home. (id:50886)
Property Details
| MLS® Number | X12216002 |
| Property Type | Multi-family |
| Community Name | 451 - Downtown |
| Parking Space Total | 10 |
Building
| Bathroom Total | 5 |
| Bedrooms Above Ground | 4 |
| Bedrooms Below Ground | 7 |
| Bedrooms Total | 11 |
| Basement Development | Unfinished |
| Basement Type | Full (unfinished) |
| Exterior Finish | Stucco, Vinyl Siding |
| Foundation Type | Block, Poured Concrete |
| Heating Fuel | Natural Gas |
| Heating Type | Forced Air |
| Size Interior | 3,500 - 5,000 Ft2 |
| Type | Fourplex |
| Utility Water | Municipal Water |
Parking
| No Garage |
Land
| Acreage | No |
| Sewer | Sanitary Sewer |
| Size Depth | 139 Ft ,3 In |
| Size Frontage | 101 Ft ,3 In |
| Size Irregular | 101.3 X 139.3 Ft |
| Size Total Text | 101.3 X 139.3 Ft |
| Zoning Description | R2 |
Utilities
| Electricity | Available |
| Sewer | Installed |
https://www.realtor.ca/real-estate/28458482/7-9-edmund-street-st-catharines-downtown-451-downtown
Contact Us
Contact us for more information
Chris Hendriks
Salesperson
www.youtube.com/embed/d8o1L5q9Umw
www.niagarahomes.com/
www.facebook.com/christopher.hendriks.73
x.com/JerryHendriks3
www.instagram.com/chrishendriks.realtor/
www.youtube.com/@hendriksteamrealty
145 King Street
St. Catharines, Ontario L2R 3J2
(289) 723-2132
www.niagarahomes.com/
Devyn Portugaise
Salesperson
145 King Street
St. Catharines, Ontario L2R 3J2
(289) 723-2132
www.niagarahomes.com/


