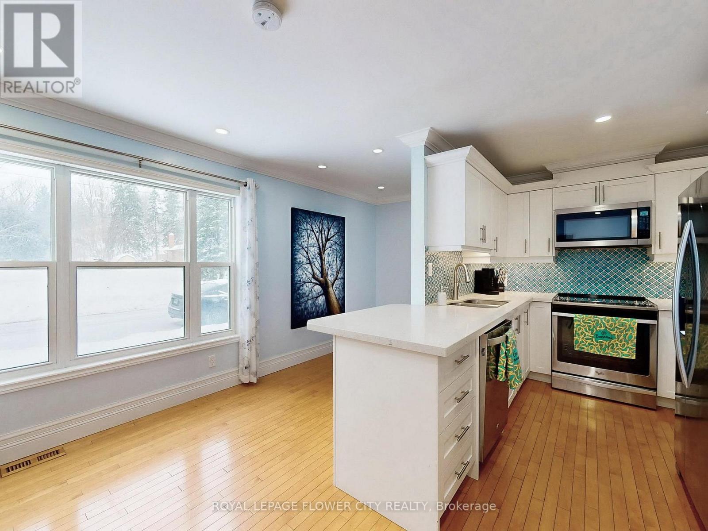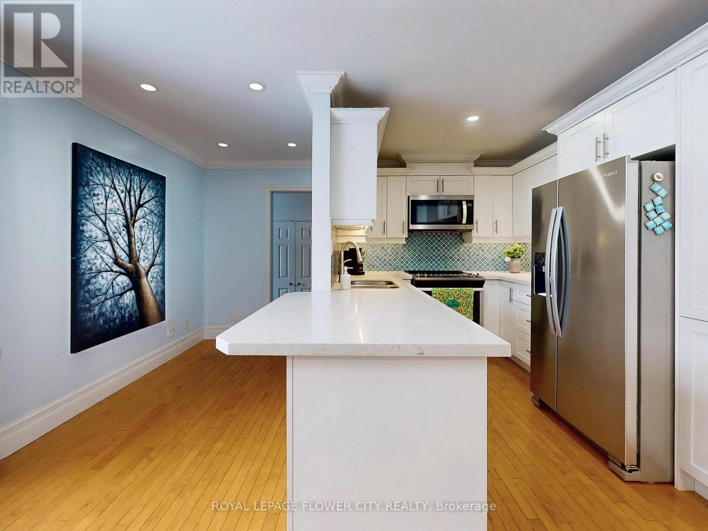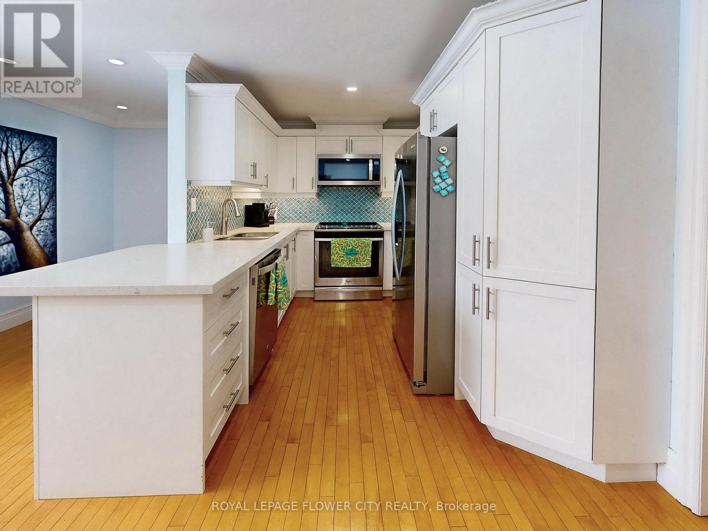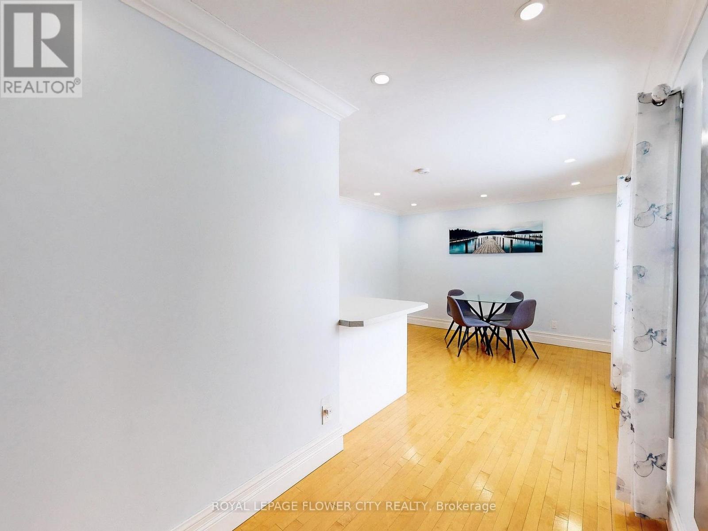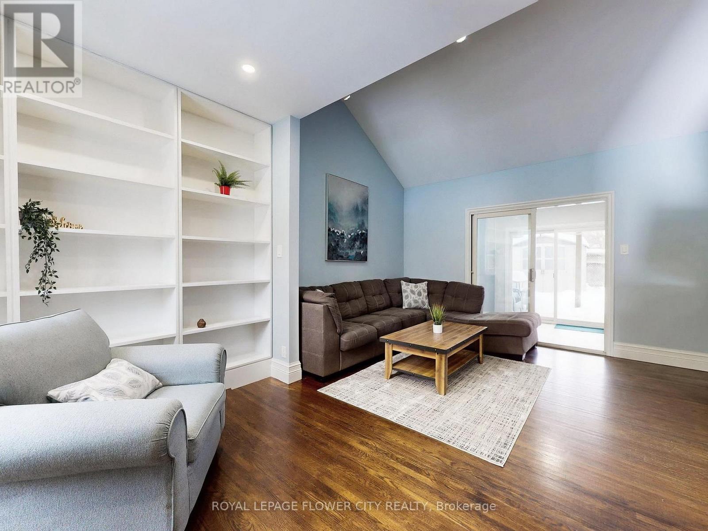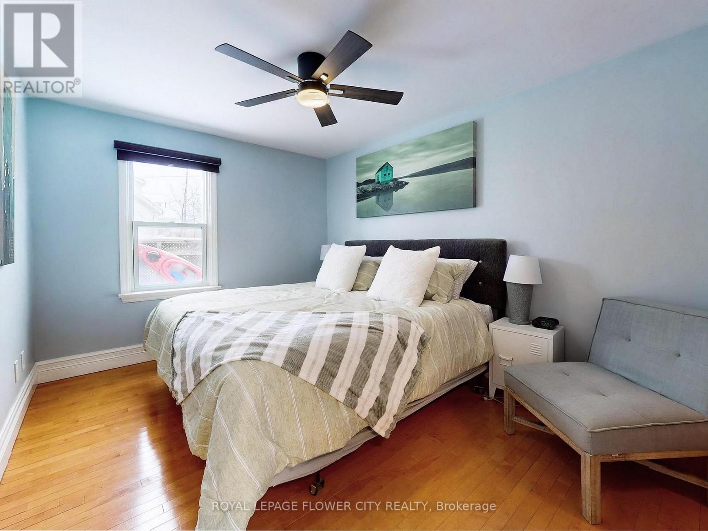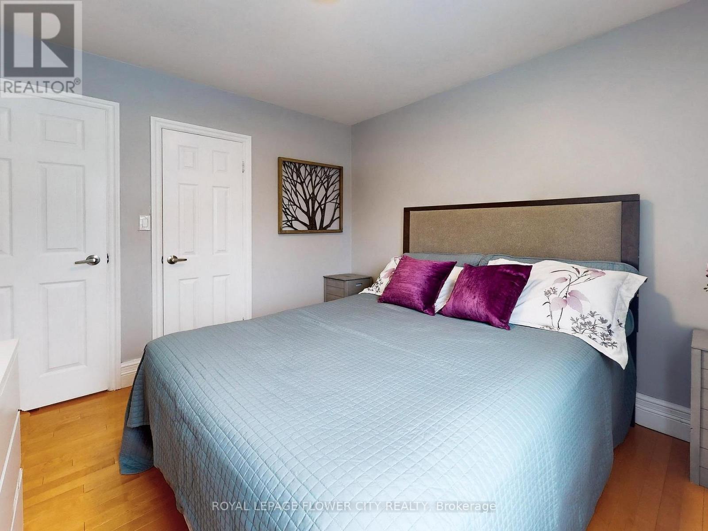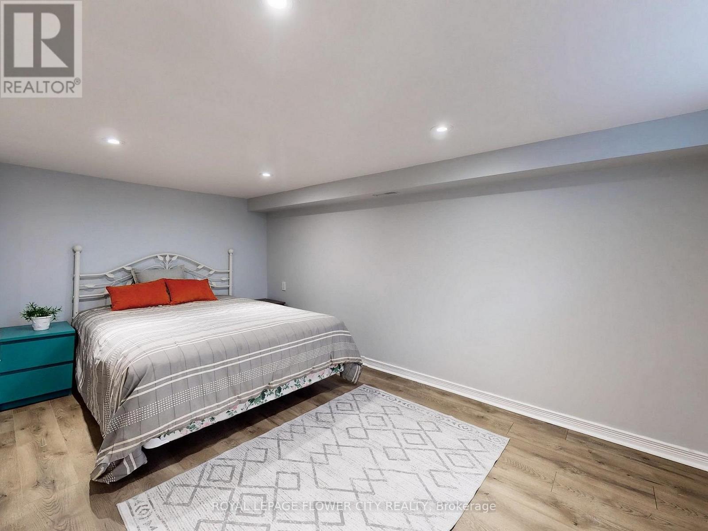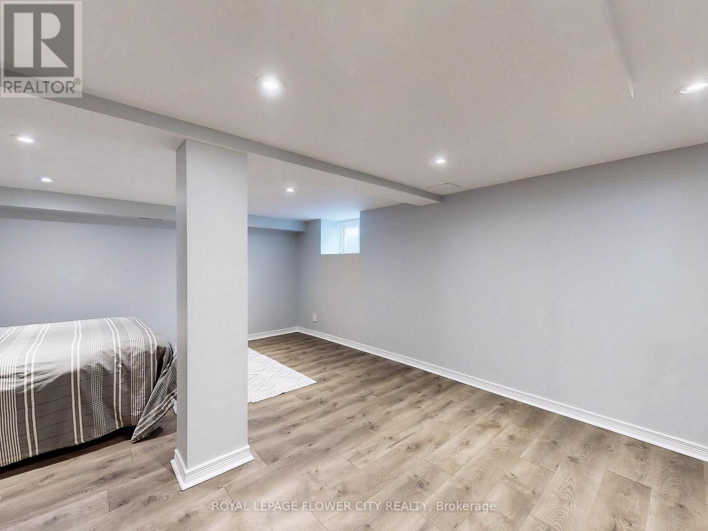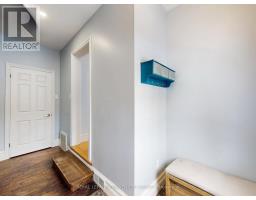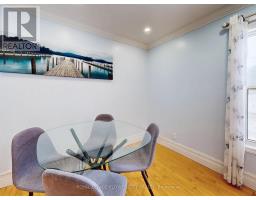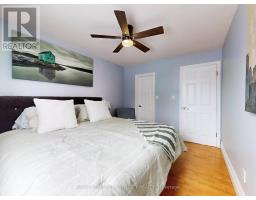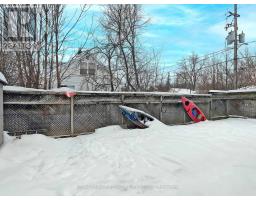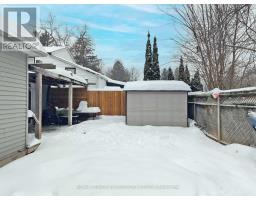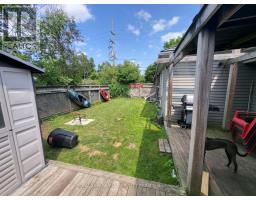7 Adamson Street S Halton Hills, Ontario L0P 0A2
$950,000
Cute and Charming Detached Bungalow in the Hamlet Of Norval. The Living Room has 9 Ft. Ceilings, Wall To Wall Bookcases, Gas Fireplace, Pot Lights! Lots Of Natural Light! Walk-in Closet in Main Bedroom. Lots Of Storage Space Throughout. Custom Made Kitchen, Spacious Dining Area - Walkout To Covered Deck, Private Fenced Yard with Gas BBQ Hookup and Shed! Generous-sized Finished Basement with Washer/Dryer, And Spacious 3rd Bedroom Or Dual-Use Rec Room (With Pot Lights). Great Location - Short Walk To Credit River Trails and Parks. ** Extras *** Long-Life Metal Roof. 2-Car Parking. (id:50886)
Property Details
| MLS® Number | W11976960 |
| Property Type | Single Family |
| Community Name | 1049 - Rural Halton Hills |
| Parking Space Total | 2 |
Building
| Bathroom Total | 3 |
| Bedrooms Above Ground | 2 |
| Bedrooms Below Ground | 1 |
| Bedrooms Total | 3 |
| Appliances | Blinds, Dishwasher, Dryer, Microwave, Stove, Washer, Refrigerator |
| Architectural Style | Bungalow |
| Basement Development | Finished |
| Basement Type | N/a (finished) |
| Construction Style Attachment | Detached |
| Cooling Type | Central Air Conditioning |
| Exterior Finish | Vinyl Siding |
| Fireplace Present | Yes |
| Flooring Type | Hardwood, Laminate |
| Foundation Type | Concrete |
| Half Bath Total | 1 |
| Heating Fuel | Natural Gas |
| Heating Type | Forced Air |
| Stories Total | 1 |
| Type | House |
| Utility Water | Municipal Water |
Parking
| Carport | |
| Garage |
Land
| Acreage | No |
| Sewer | Septic System |
| Size Depth | 63 Ft |
| Size Frontage | 59 Ft |
| Size Irregular | 59 X 63 Ft |
| Size Total Text | 59 X 63 Ft |
| Zoning Description | Ri |
Rooms
| Level | Type | Length | Width | Dimensions |
|---|---|---|---|---|
| Basement | Bedroom 3 | 3.9 m | 2.87 m | 3.9 m x 2.87 m |
| Basement | Bathroom | 3.65 m | 2.43 m | 3.65 m x 2.43 m |
| Ground Level | Living Room | 5.49 m | 4.28 m | 5.49 m x 4.28 m |
| Ground Level | Dining Room | 3.49 m | 2.82 m | 3.49 m x 2.82 m |
| Ground Level | Kitchen | 3.16 m | 2.14 m | 3.16 m x 2.14 m |
| Ground Level | Primary Bedroom | 3.67 m | 2.9 m | 3.67 m x 2.9 m |
| Ground Level | Bedroom 2 | 3.05 m | 2.99 m | 3.05 m x 2.99 m |
| Ground Level | Den | 3.9 m | 2.35 m | 3.9 m x 2.35 m |
Utilities
| Cable | Installed |
Contact Us
Contact us for more information
Indranil Ghosh
Salesperson
www.indranilghosh.com/
www.facebook.com/OmyghoshRealEstate/
twitter.com/omyghosh
www.linkedin.com/home?trk=nav_responsive_tab_home
(905) 230-3100
(905) 230-8577






