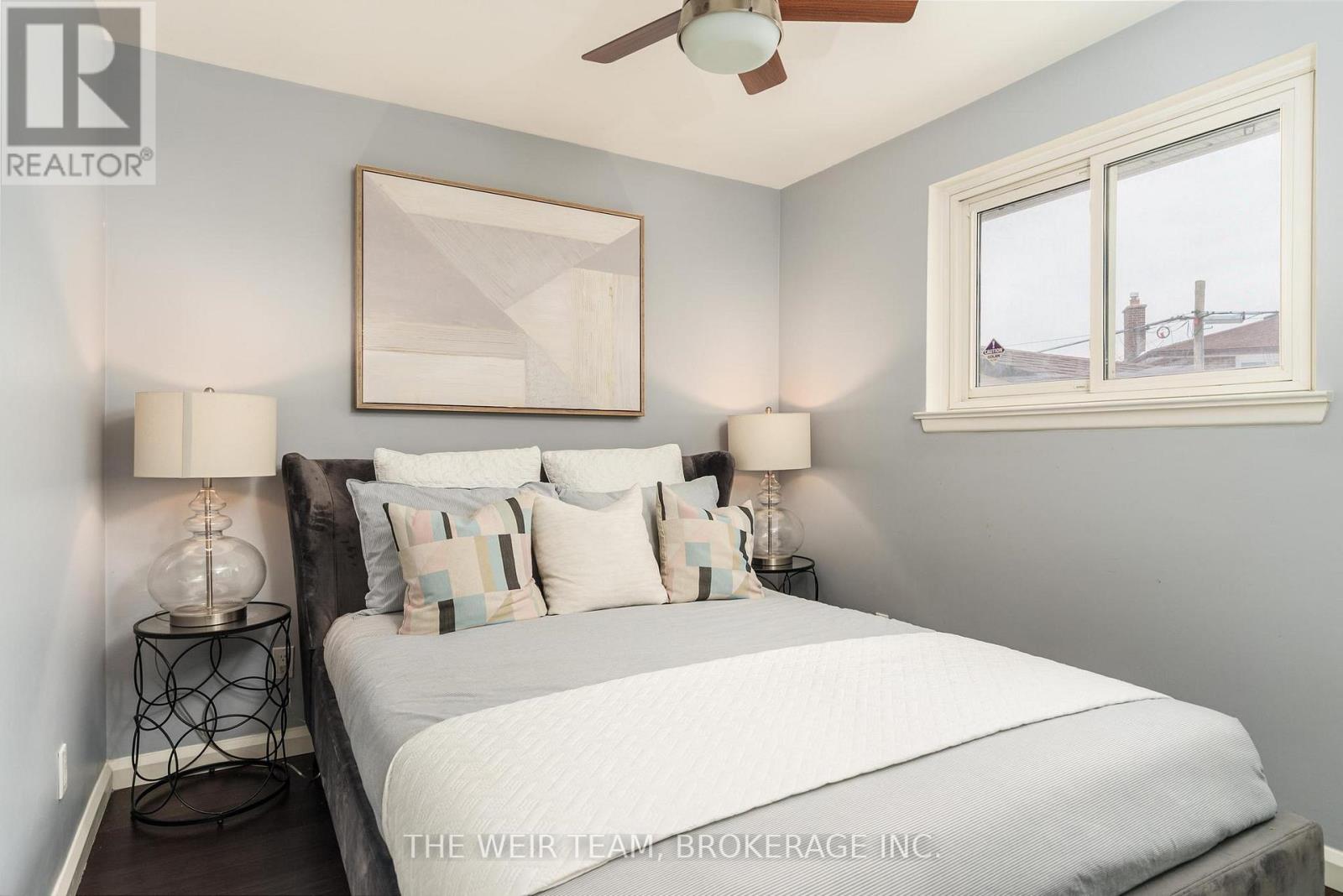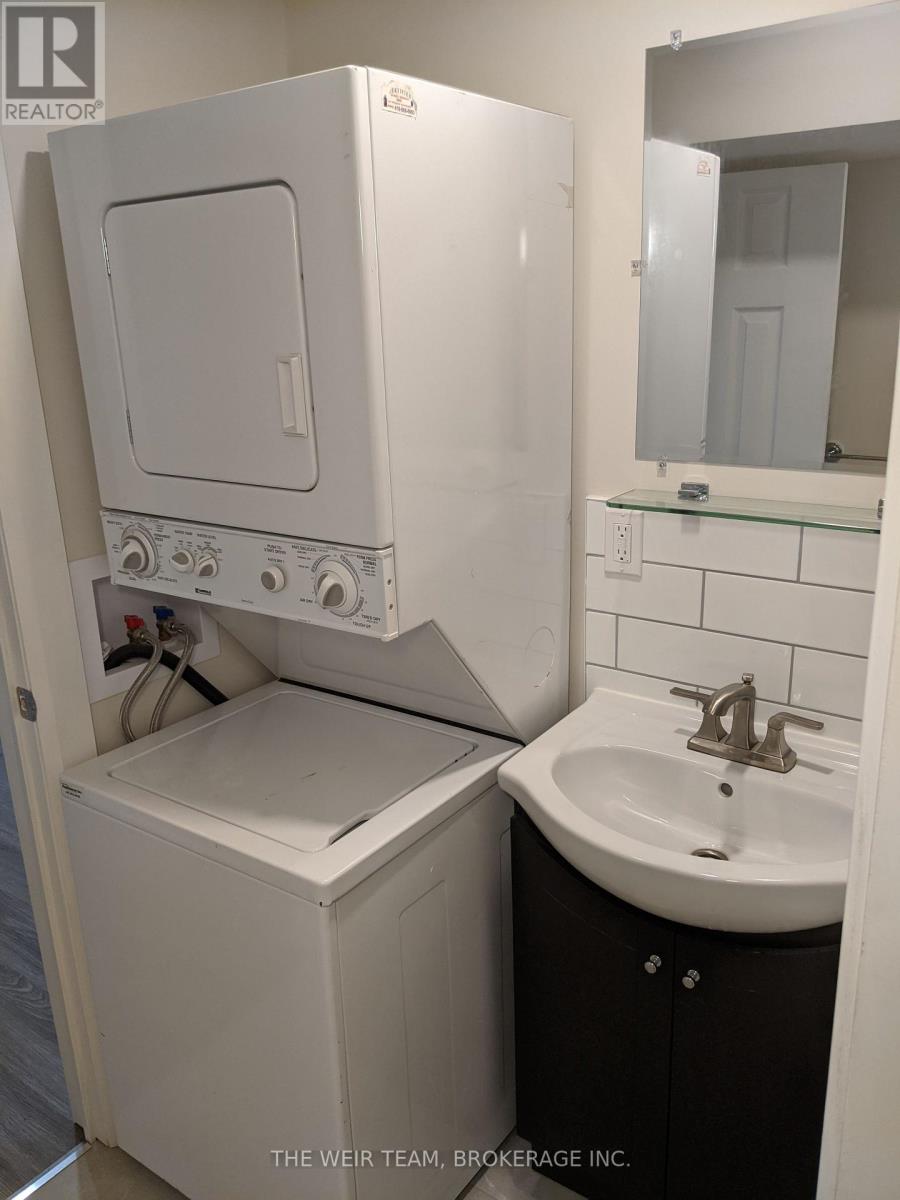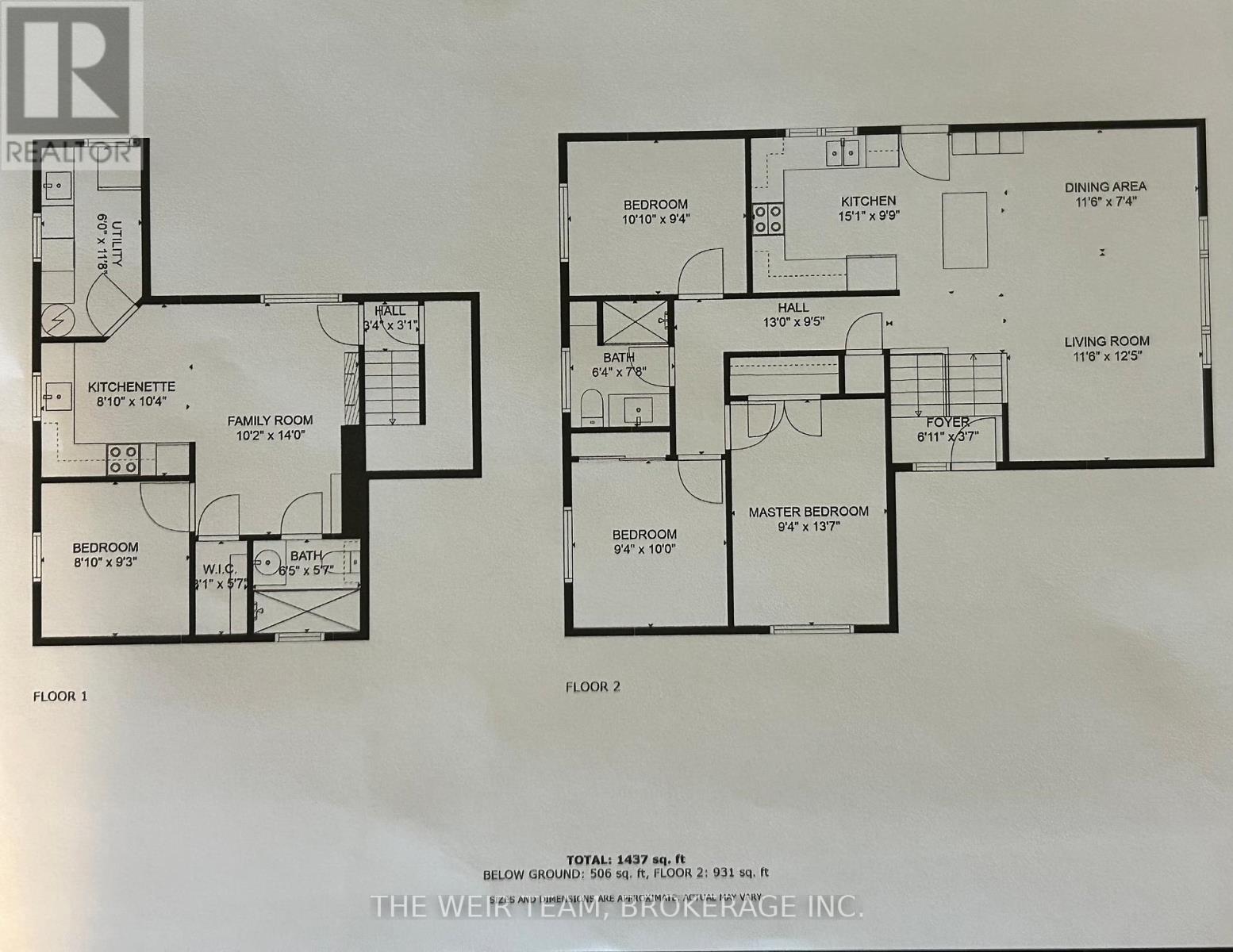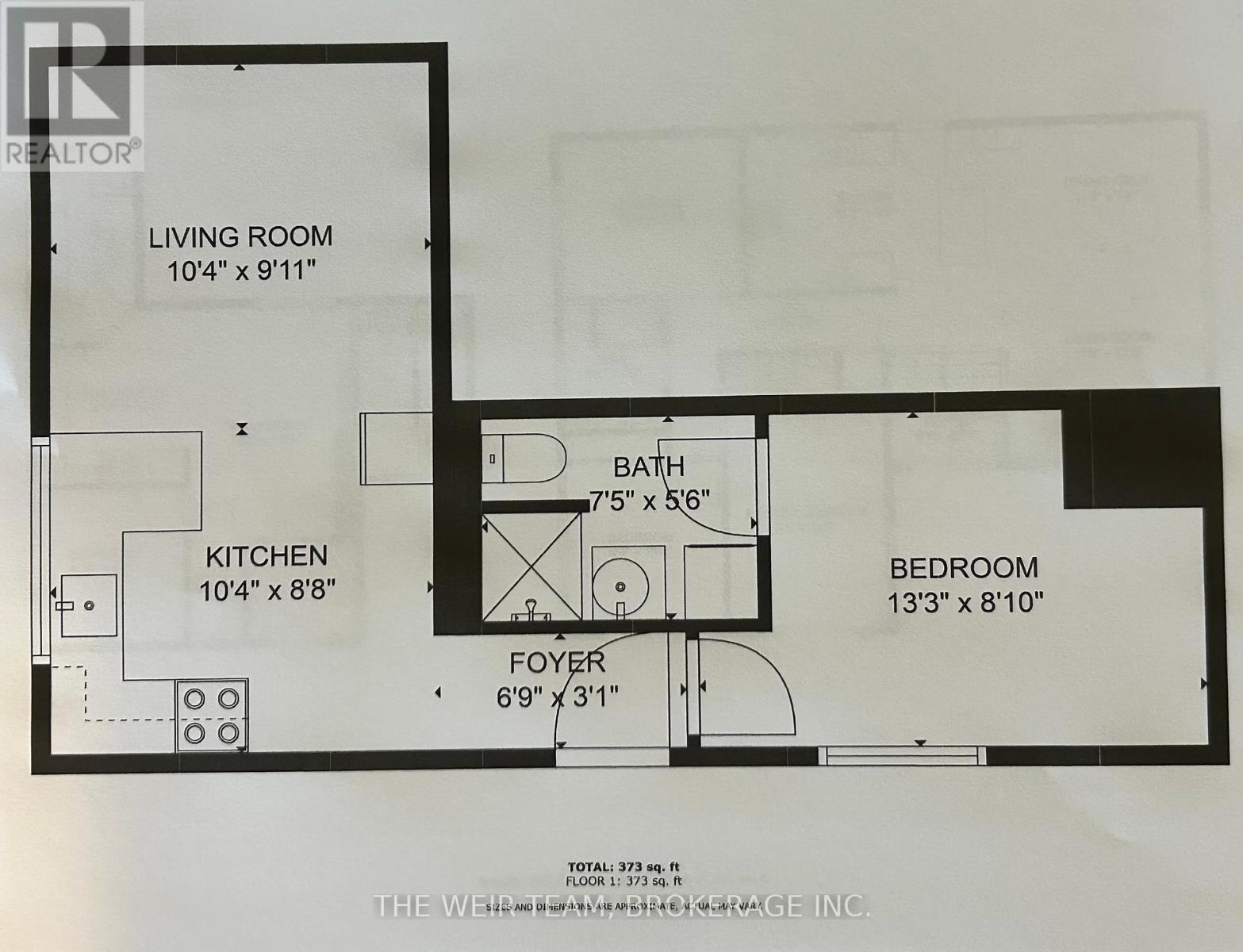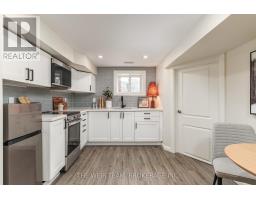7 Adler Street Toronto, Ontario M1J 2M7
$1,239,000
Fully Renovated Family Home with Income Potential! Welcome to 7 Adler St, a beautifully renovated gem in the heart of Scarborough! This stunning property offers modern finishes, versatile living spaces, and exceptional functionality, perfect for families or investors looking for extra income potential.With 6-Car Driveway and 1-Car Garage parking (with power running to the garage) there is ample space for guests and family vehicles. The open concept main floor, flooded with natural light, features an open concept living room & dining room plus a Chef's Kitchen, with top-of-the-line stainless steel appliances, stone countertops, ample storage, and a large island perfect for entertaining. There's also a walk-out to your private, landscaped backyard, perfect for summer BBQs and relaxation! 3 generous sized bedrooms and a spa bathroom with heated floors complete the main floor. The lower level features a bedroom, a second spa bathroom with heated floors, a recreation room and second kitchen, ideal for extended family, private use or additional income plus a walk in storage closet under the stairs provides tons of storage space. There's also a fully finished 1-bedroom basement apartment with a separate entrance, perfect for rental income or an additional in-law suite. This home is move-in ready, offering flexibility for multi-generational living or an excellent rental opportunity. Conveniently located near schools, parks, shopping, and transit, its the perfect blend of style and practicality. Basement tenants month to month, will to stay or go and paying $1,600 per month. Offers anytime! **** EXTRAS **** Close to schools, parks, ravines, walking trails, great shopping and dining. Steps to TTC and only 10 minute walk to the Eglinton GO station. (id:50886)
Property Details
| MLS® Number | E11941791 |
| Property Type | Single Family |
| Community Name | Eglinton East |
| Parking Space Total | 7 |
Building
| Bathroom Total | 3 |
| Bedrooms Above Ground | 3 |
| Bedrooms Below Ground | 2 |
| Bedrooms Total | 5 |
| Appliances | Dishwasher, Dryer, Range, Refrigerator, Stove, Washer, Window Coverings |
| Architectural Style | Raised Bungalow |
| Basement Development | Finished |
| Basement Features | Apartment In Basement |
| Basement Type | N/a (finished) |
| Construction Style Attachment | Detached |
| Cooling Type | Central Air Conditioning |
| Exterior Finish | Brick |
| Flooring Type | Bamboo, Vinyl |
| Foundation Type | Poured Concrete |
| Heating Fuel | Natural Gas |
| Heating Type | Forced Air |
| Stories Total | 1 |
| Type | House |
| Utility Water | Municipal Water |
Parking
| Detached Garage |
Land
| Acreage | No |
| Sewer | Sanitary Sewer |
| Size Depth | 106 Ft ,1 In |
| Size Frontage | 47 Ft ,6 In |
| Size Irregular | 47.54 X 106.13 Ft |
| Size Total Text | 47.54 X 106.13 Ft |
Rooms
| Level | Type | Length | Width | Dimensions |
|---|---|---|---|---|
| Lower Level | Kitchen | 5.66 m | 3.15 m | 5.66 m x 3.15 m |
| Lower Level | Bedroom | 4.04 m | 2.69 m | 4.04 m x 2.69 m |
| Lower Level | Recreational, Games Room | 4.34 m | 2.9 m | 4.34 m x 2.9 m |
| Lower Level | Kitchen | 3.16 m | 2.78 m | 3.16 m x 2.78 m |
| Lower Level | Bedroom | 2.75 m | 2.69 m | 2.75 m x 2.69 m |
| Lower Level | Recreational, Games Room | 5.66 m | 3.15 m | 5.66 m x 3.15 m |
| Main Level | Living Room | 6.08 m | 3.43 m | 6.08 m x 3.43 m |
| Main Level | Dining Room | 6.08 m | 3.43 m | 6.08 m x 3.43 m |
| Main Level | Kitchen | 4.92 m | 3.04 m | 4.92 m x 3.04 m |
| Main Level | Primary Bedroom | 4.14 m | 2.83 m | 4.14 m x 2.83 m |
| Main Level | Bedroom 2 | 3.12 m | 2.81 m | 3.12 m x 2.81 m |
| Main Level | Bedroom 3 | 3.14 m | 2.92 m | 3.14 m x 2.92 m |
https://www.realtor.ca/real-estate/27844969/7-adler-street-toronto-eglinton-east-eglinton-east
Contact Us
Contact us for more information
Chris Neill
Broker of Record
2040 Danforth Ave
Toronto, Ontario M4C 1J6
(647) 351-3313
www.theweirteam.ca/
Cameron John Weir
Salesperson
www.theweirteam.ca/
www.facebook.com/TheWeirTeam
twitter.com/theweirteam
2040 Danforth Ave
Toronto, Ontario M4C 1J6
(647) 351-3313
www.theweirteam.ca/










