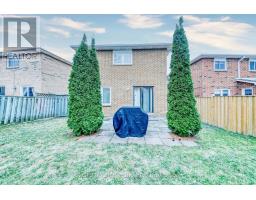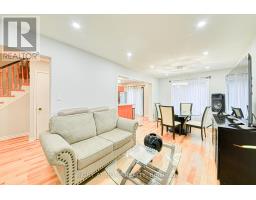7 Alabaster Drive Brampton, Ontario L6V 4E5
$899,999
Welcome to 7 Alabaster Drive, a beautifully renovated (2021) two-storey detached home in the desirable Brampton North community. Featuring approximately 1,600 sq. ft. of above-grade living space, this 3+1 bedroom, 2.5-bathroom home offers modern upgrades throughout. The main floor boasts an open-concept living and dining area, updated flooring, and a stylish kitchen with a large island, new countertops, and upgraded fixtures. A convenient half bath completes the space. Upstairs, three spacious bedrooms provide ample natural light and share a full bathroom. The fully finished basement (2021) features a separate entrance, an additional bedroom, a full 3-piece bathroom, and a second kitchen, making it ideal for rental income or an in-law suite. Additional highlights include an attached 1.5-car garage, a private driveway, central air conditioning, and included fixtures. Open House: April 5-6 Showings: Monday-Sunday (9 AM - 9 PM) Located near Bovaird and Kennedy, this home is minutes from highways, shopping, schools, and transit. Seller prefers a 30-day closing as they have. (id:50886)
Open House
This property has open houses!
12:00 pm
Ends at:4:00 pm
12:00 pm
Ends at:3:00 pm
Property Details
| MLS® Number | W12060870 |
| Property Type | Single Family |
| Community Name | Brampton North |
| Parking Space Total | 1 |
Building
| Bathroom Total | 3 |
| Bedrooms Above Ground | 3 |
| Bedrooms Below Ground | 1 |
| Bedrooms Total | 4 |
| Appliances | Water Heater |
| Basement Development | Finished |
| Basement Features | Separate Entrance |
| Basement Type | N/a (finished) |
| Construction Style Attachment | Detached |
| Cooling Type | Central Air Conditioning |
| Exterior Finish | Brick Veneer |
| Foundation Type | Concrete |
| Half Bath Total | 1 |
| Heating Fuel | Natural Gas |
| Heating Type | Forced Air |
| Stories Total | 2 |
| Size Interior | 1,500 - 2,000 Ft2 |
| Type | House |
| Utility Water | Municipal Water |
Parking
| Attached Garage | |
| Garage |
Land
| Acreage | No |
| Sewer | Sanitary Sewer |
| Size Depth | 102 Ft ,7 In |
| Size Frontage | 26 Ft ,10 In |
| Size Irregular | 26.9 X 102.6 Ft |
| Size Total Text | 26.9 X 102.6 Ft|under 1/2 Acre |
Rooms
| Level | Type | Length | Width | Dimensions |
|---|---|---|---|---|
| Second Level | Bedroom | 4.7 m | 3.05 m | 4.7 m x 3.05 m |
| Second Level | Bedroom 2 | 3.05 m | 2.84 m | 3.05 m x 2.84 m |
| Second Level | Bedroom 3 | 3.15 m | 2.71 m | 3.15 m x 2.71 m |
| Ground Level | Living Room | 3.35 m | 3.05 m | 3.35 m x 3.05 m |
| Ground Level | Dining Room | 3.35 m | 3.05 m | 3.35 m x 3.05 m |
| Ground Level | Kitchen | 4 m | 3.05 m | 4 m x 3.05 m |
https://www.realtor.ca/real-estate/28117951/7-alabaster-drive-brampton-brampton-north-brampton-north
Contact Us
Contact us for more information
Candice Roach-Bogle
Salesperson
480 Eglinton Ave West #30, 106498
Mississauga, Ontario L5R 0G2
(905) 565-9200
(905) 565-6677
www.rightathomerealty.com/































