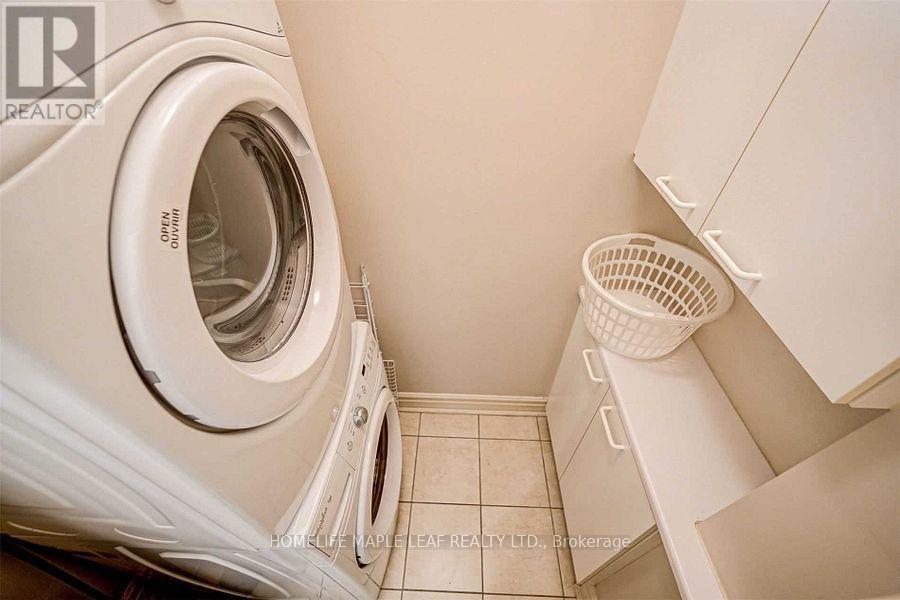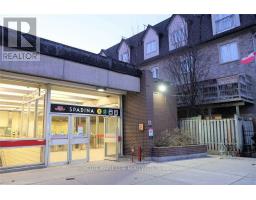3 Bedroom
3 Bathroom
1999.983 - 2499.9795 sqft
Fireplace
Central Air Conditioning
Forced Air
$6,000 Monthly
This is your chance to embrace the Annex living in the city's heart. Located On A Quiet Cobblestone Lane, This fully furnished Home Offers 3 Bedrooms And 3 Baths, A 3rd Level Master Retreat With 5-Pc Ensuite, W/I Closet & W/O roof terrace, a Gourmet Eat-In Kitchen With Walk Out to Deck, Main Floor Family Room With W/O To backyard, 9Ft Ceilings, 2nd Fl Laundry, Crown Moulding, Gas Fireplace and B/I Garage. Next To the Spadina Subway Station, Steps To Bloor, U Of T, Yorkville, TTC, Restaurants, Parks & Great Schools. Incredible Roof Top Patio With Lots Of Relaxing Outdoor Space! Breathtaking South Views. Vibrant Community, Easy Access To Everything Toronto Has To Offer **** EXTRAS **** Tesla charging port is installed in the garage. (id:50886)
Property Details
|
MLS® Number
|
C10428598 |
|
Property Type
|
Single Family |
|
Community Name
|
Annex |
|
AmenitiesNearBy
|
Hospital, Public Transit |
|
Features
|
Cul-de-sac |
|
ParkingSpaceTotal
|
1 |
|
ViewType
|
View |
Building
|
BathroomTotal
|
3 |
|
BedroomsAboveGround
|
3 |
|
BedroomsTotal
|
3 |
|
BasementDevelopment
|
Finished |
|
BasementFeatures
|
Walk Out |
|
BasementType
|
N/a (finished) |
|
ConstructionStyleAttachment
|
Attached |
|
CoolingType
|
Central Air Conditioning |
|
ExteriorFinish
|
Brick, Stone |
|
FireplacePresent
|
Yes |
|
FlooringType
|
Laminate, Hardwood |
|
FoundationType
|
Concrete |
|
HalfBathTotal
|
1 |
|
HeatingFuel
|
Natural Gas |
|
HeatingType
|
Forced Air |
|
StoriesTotal
|
3 |
|
SizeInterior
|
1999.983 - 2499.9795 Sqft |
|
Type
|
Row / Townhouse |
|
UtilityWater
|
Municipal Water |
Parking
Land
|
Acreage
|
No |
|
LandAmenities
|
Hospital, Public Transit |
|
Sewer
|
Sanitary Sewer |
Rooms
| Level |
Type |
Length |
Width |
Dimensions |
|
Second Level |
Bedroom |
3.76 m |
3.07 m |
3.76 m x 3.07 m |
|
Second Level |
Bedroom |
4.45 m |
3.1 m |
4.45 m x 3.1 m |
|
Third Level |
Primary Bedroom |
6.86 m |
4.45 m |
6.86 m x 4.45 m |
|
Main Level |
Kitchen |
4.45 m |
3.2 m |
4.45 m x 3.2 m |
|
Main Level |
Dining Room |
6.81 m |
4.45 m |
6.81 m x 4.45 m |
|
Main Level |
Living Room |
6.81 m |
4.45 m |
6.81 m x 4.45 m |
|
Upper Level |
Other |
9.63 m |
4.75 m |
9.63 m x 4.75 m |
|
Ground Level |
Family Room |
3.89 m |
3.43 m |
3.89 m x 3.43 m |
Utilities
|
Cable
|
Available |
|
Sewer
|
Installed |
https://www.realtor.ca/real-estate/27660533/7-annex-lane-toronto-annex-annex





















