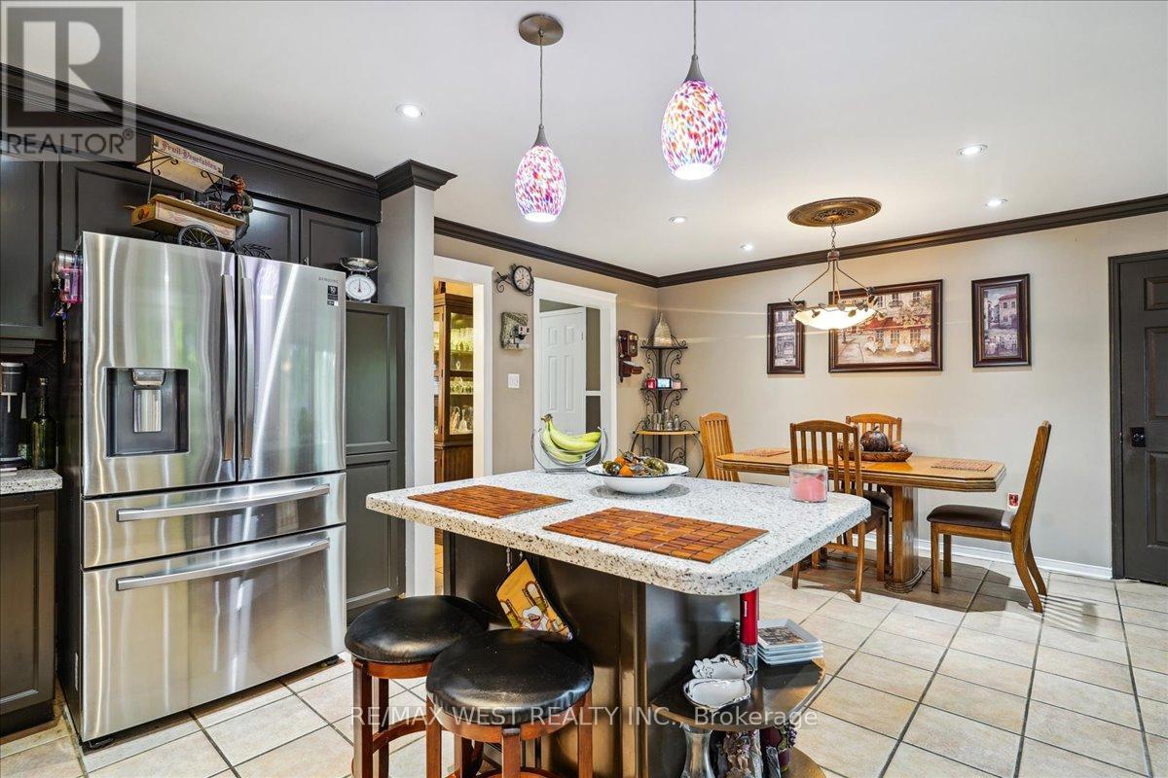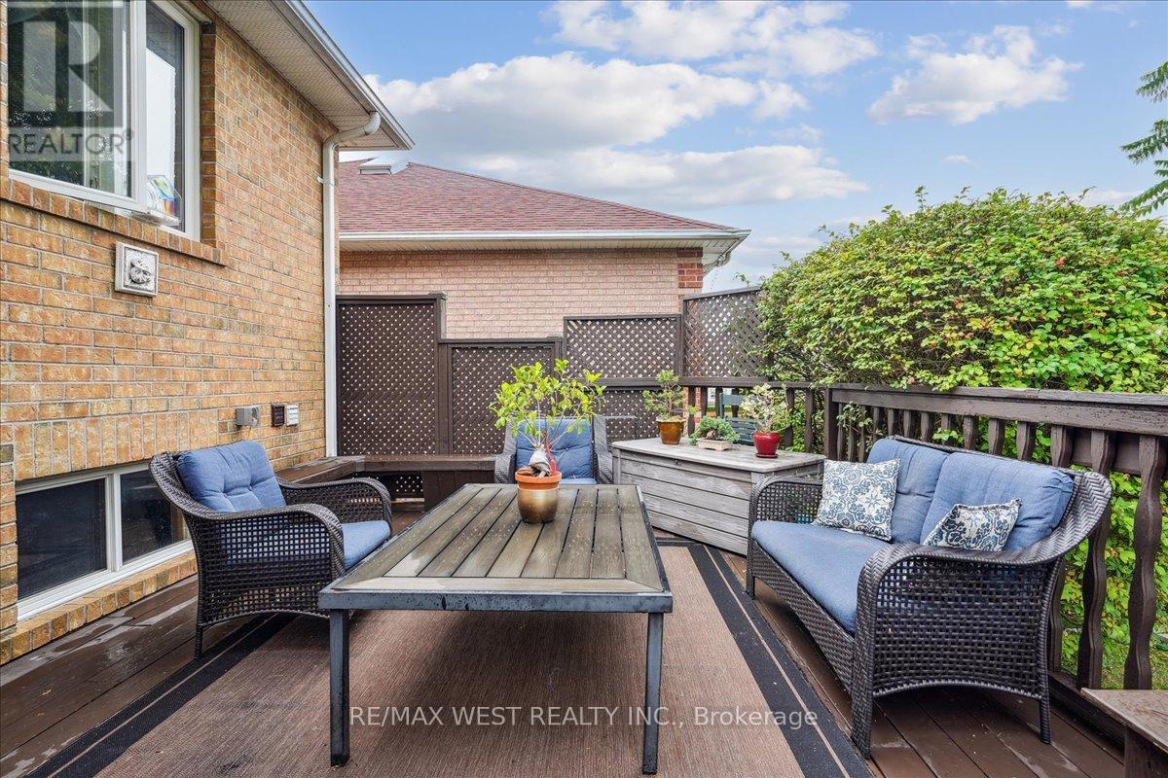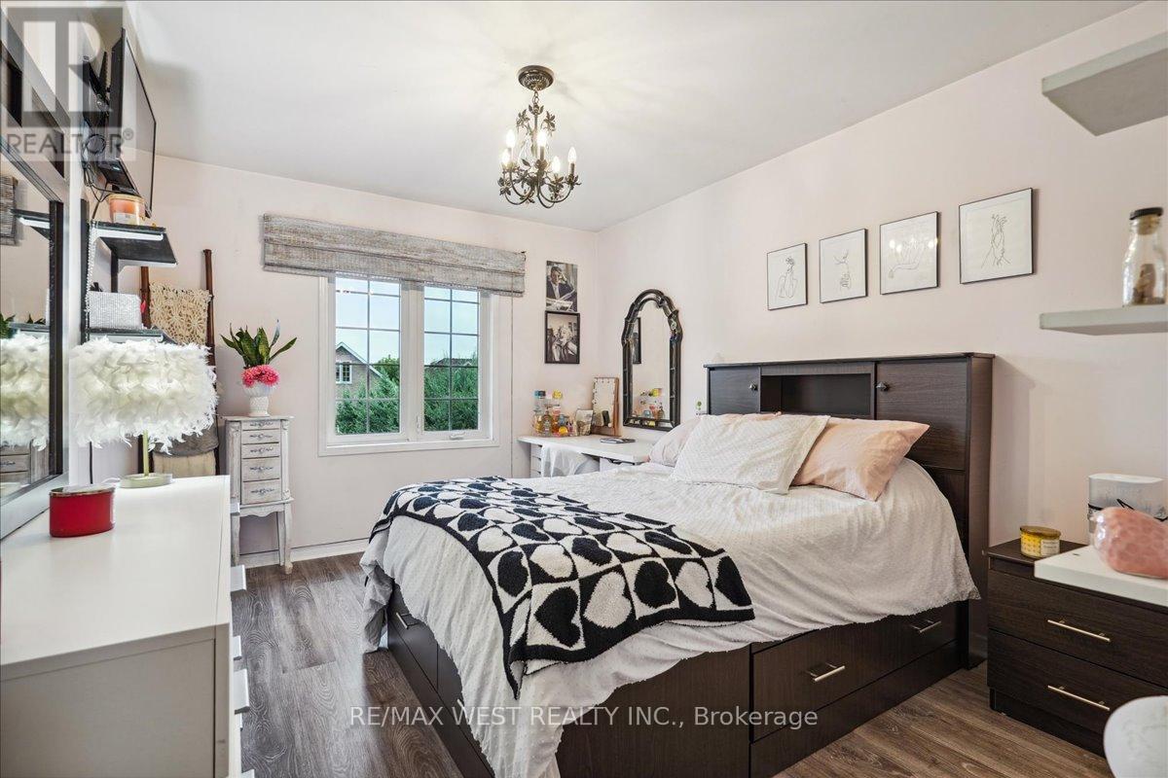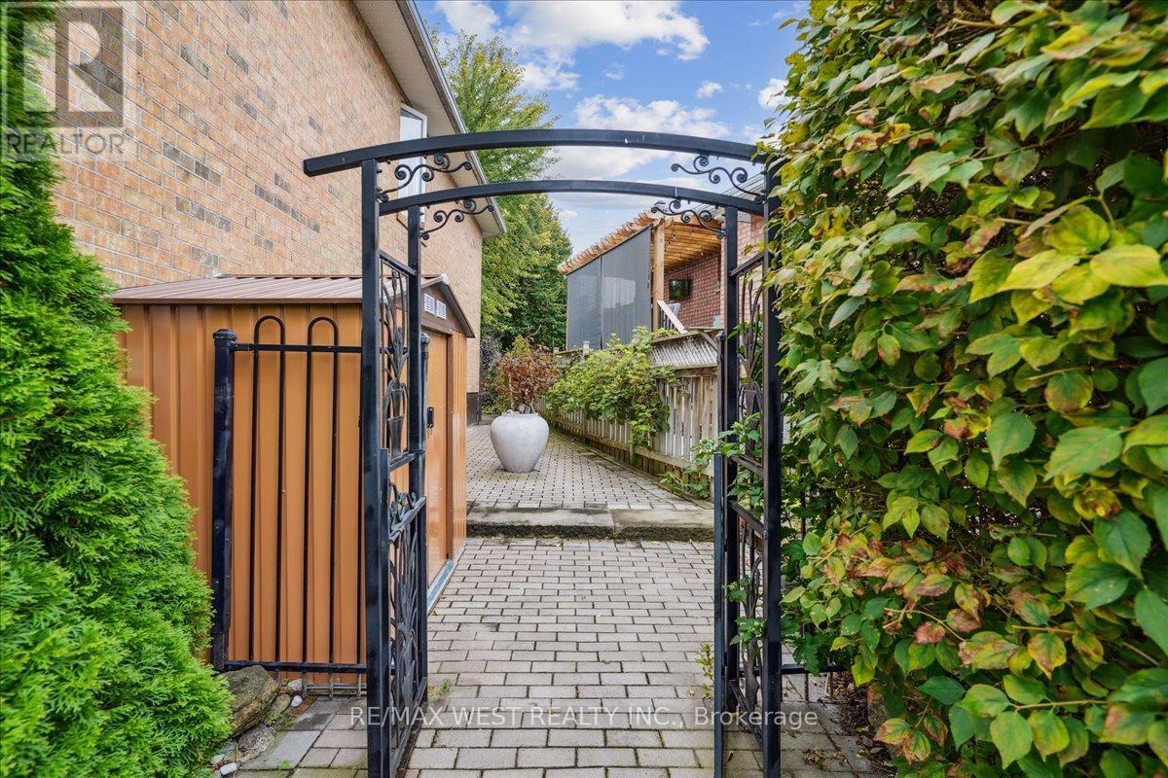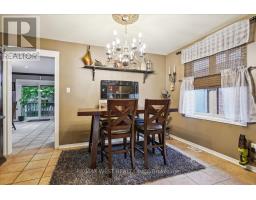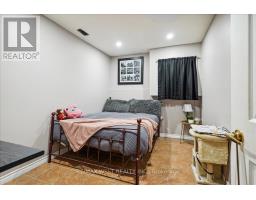7 Archer Avenue Bradford West Gwillimbury, Ontario L3Z 2Y4
$1,100,000
Rarely offered for sale. This Large All Brick Raised Bunglaow in Bradford sits on a large 65ft lot in a great mature community. The home boasts a massive kitchen and eating area for you and your family to enjoy. The walkout to the backyard leads to a two tier deck and large backyard. There are 3 large bedrooms on the main floor that are nestled away from the main living area of the home. The roomy living room and separate dining room allow for additional space to entertain family and friends. The main floor also boasts its own laundry room for your convenience. The lower level is ready to be used as an in-law/nanny suite or any other use you intend. It has a separate walk up entrance to the back w 2 large bedrooms, large kitchen, laundry room and living area. Backyard is a wonderful oasis that allows you to enjoy beautiful summer days with family and friends. Close proximity to all important amenities including shops, restaurants, parks, public transportation, Public Library, Hwy 400, and steps to the local school. Large home on a large lot in a wonderful mature community near all amenities. The home has 2 wonderful living spaces for you and yours to enjoy. **** EXTRAS **** Near all amenities and public transportation and HWYs. This home has it all. A Must See! New Front Door (2024), Garage Door (2023), New Furnace and A/C (2024), Patio Doors (2023) (id:50886)
Property Details
| MLS® Number | N9367927 |
| Property Type | Single Family |
| Community Name | Bradford |
| AmenitiesNearBy | Place Of Worship, Schools |
| CommunityFeatures | Community Centre, School Bus |
| ParkingSpaceTotal | 6 |
Building
| BathroomTotal | 3 |
| BedroomsAboveGround | 3 |
| BedroomsBelowGround | 2 |
| BedroomsTotal | 5 |
| Appliances | Central Vacuum, Water Softener, Water Treatment, Water Heater, Dishwasher, Dryer, Microwave, Range, Refrigerator, Two Stoves, Two Washers |
| ArchitecturalStyle | Raised Bungalow |
| BasementDevelopment | Finished |
| BasementFeatures | Walk-up |
| BasementType | N/a (finished) |
| ConstructionStyleAttachment | Detached |
| CoolingType | Central Air Conditioning |
| ExteriorFinish | Brick |
| FlooringType | Ceramic, Tile, Hardwood, Laminate |
| FoundationType | Poured Concrete |
| HeatingFuel | Natural Gas |
| HeatingType | Forced Air |
| StoriesTotal | 1 |
| Type | House |
| UtilityWater | Municipal Water |
Parking
| Garage |
Land
| Acreage | No |
| FenceType | Fenced Yard |
| LandAmenities | Place Of Worship, Schools |
| Sewer | Sanitary Sewer |
| SizeDepth | 114 Ft ,7 In |
| SizeFrontage | 65 Ft ,7 In |
| SizeIrregular | 65.65 X 114.61 Ft ; Reverse Pie Lot - Irregular Depth |
| SizeTotalText | 65.65 X 114.61 Ft ; Reverse Pie Lot - Irregular Depth |
| ZoningDescription | R1 |
Rooms
| Level | Type | Length | Width | Dimensions |
|---|---|---|---|---|
| Basement | Living Room | 3.3 m | 3.1 m | 3.3 m x 3.1 m |
| Basement | Bedroom | 6.91 m | 3.43 m | 6.91 m x 3.43 m |
| Basement | Bedroom | 3.76 m | 2.57 m | 3.76 m x 2.57 m |
| Basement | Kitchen | 5.94 m | 2.87 m | 5.94 m x 2.87 m |
| Main Level | Kitchen | 2.87 m | 4.67 m | 2.87 m x 4.67 m |
| Main Level | Eating Area | 3.3 m | 4.67 m | 3.3 m x 4.67 m |
| Main Level | Living Room | 5.28 m | 3.51 m | 5.28 m x 3.51 m |
| Main Level | Dining Room | 4.14 m | 2.9 m | 4.14 m x 2.9 m |
| Main Level | Primary Bedroom | 5.31 m | 3.43 m | 5.31 m x 3.43 m |
| Main Level | Bedroom 2 | 4.06 m | 3.12 m | 4.06 m x 3.12 m |
| Main Level | Bedroom 3 | 4.01 m | 3.07 m | 4.01 m x 3.07 m |
Interested?
Contact us for more information
Frank Leo
Broker
2234 Bloor Street West, 104524
Toronto, Ontario M6S 1N6





