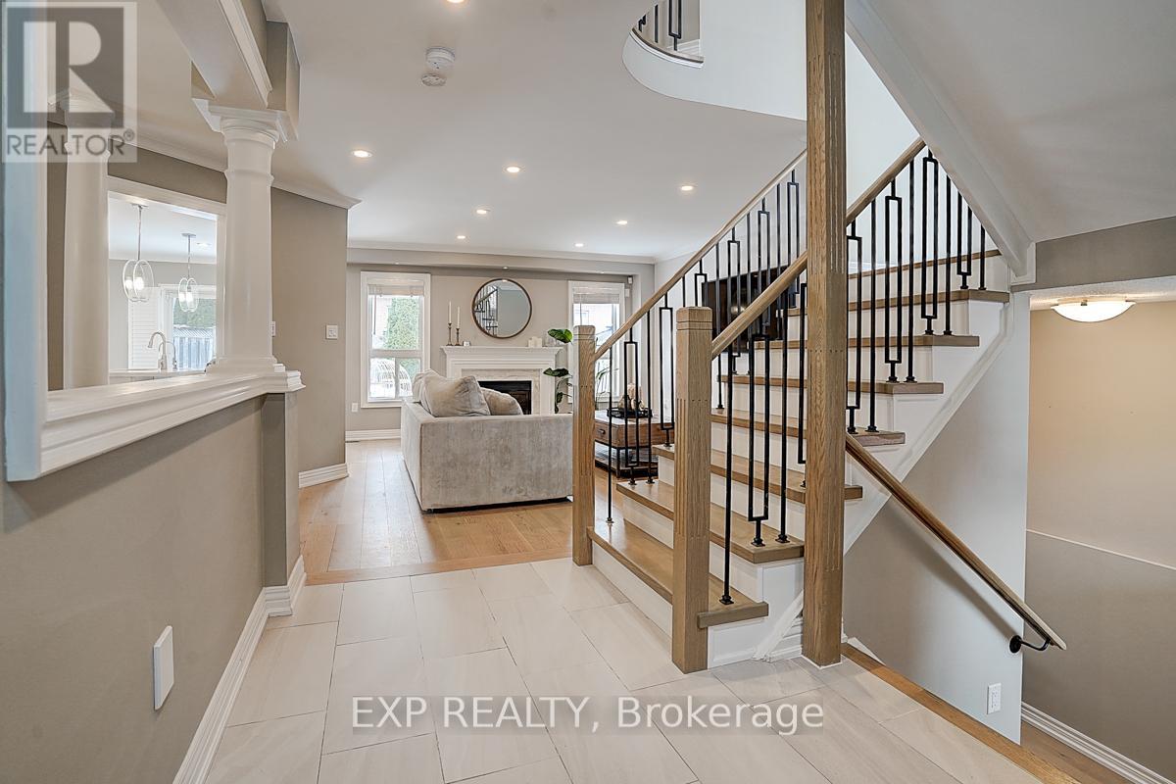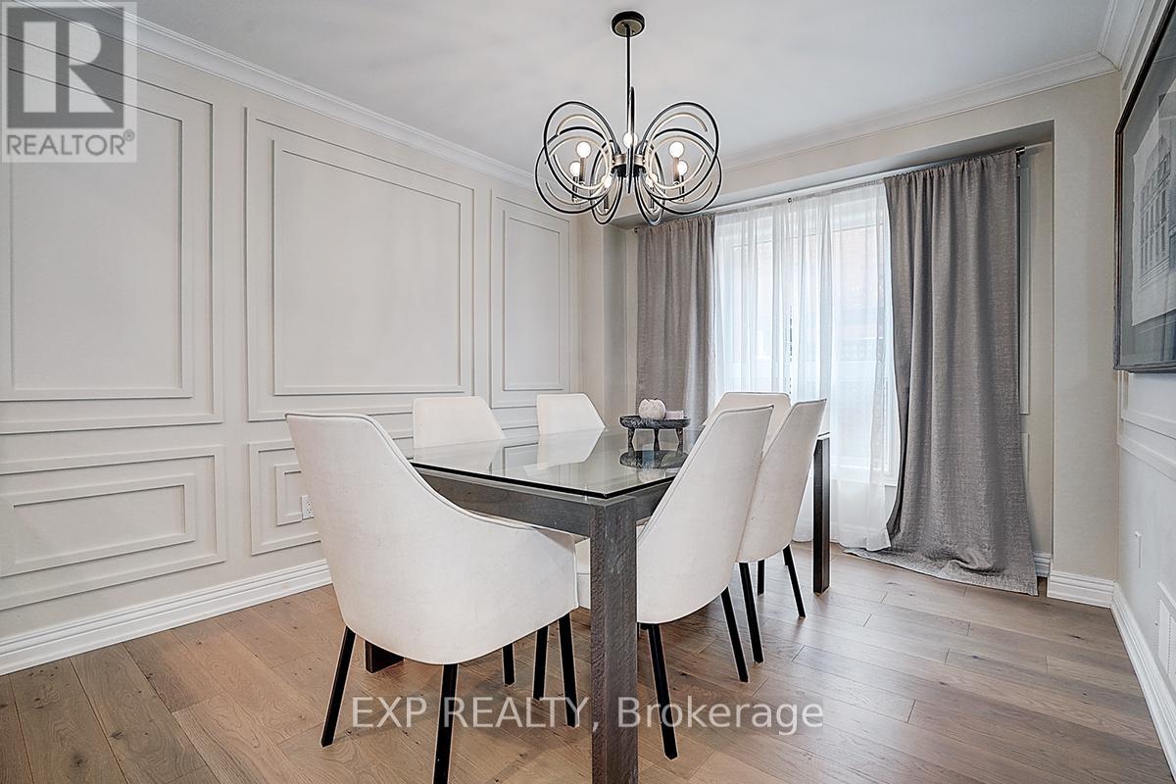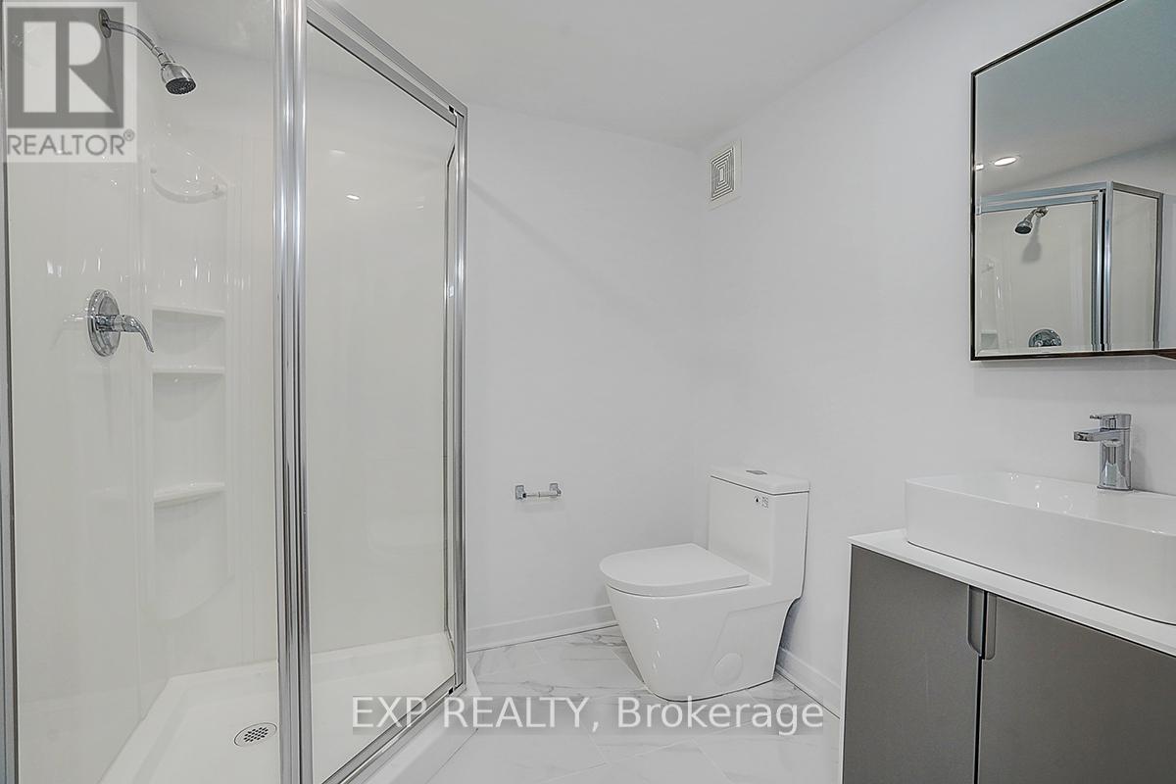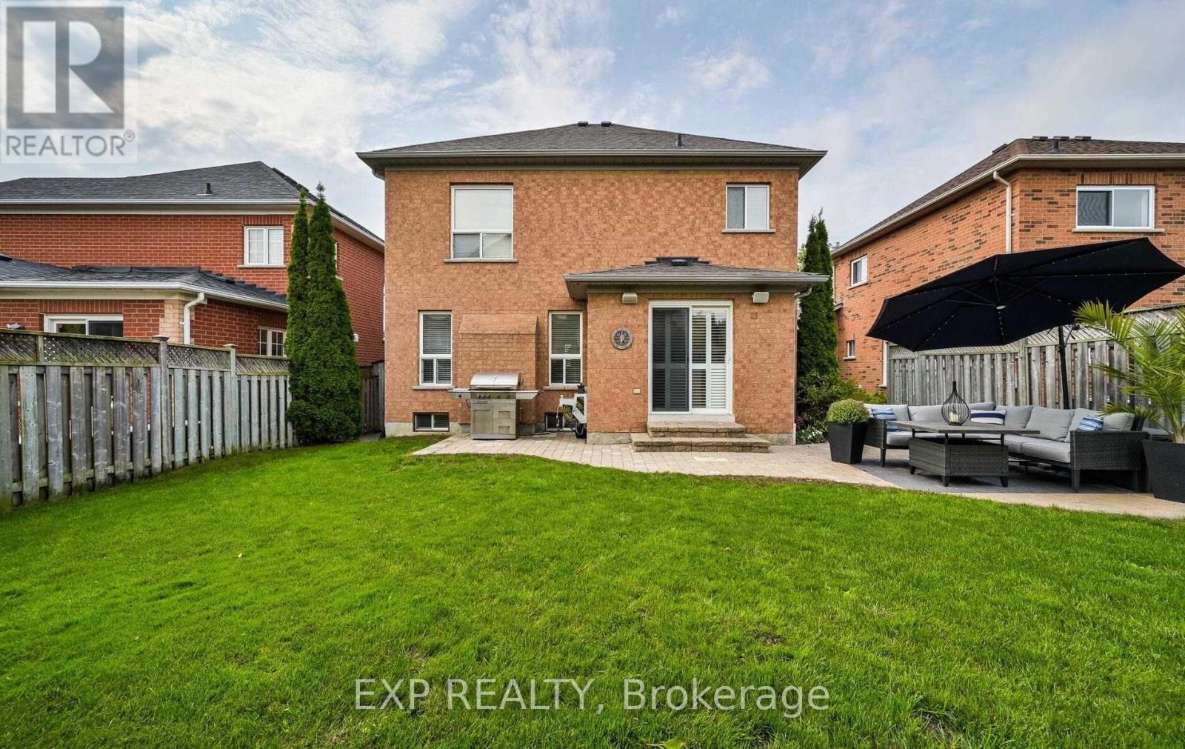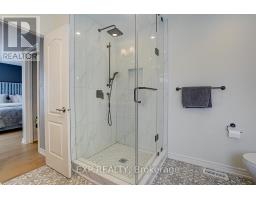7 Arnold Crescent Whitby, Ontario L1M 1J1
$1,099,000
Step Inside Through A Striking, New Modern Design Door That Immediately Sets The Tone For Contemporary Living. As You Enter, Be Captivated By An Expansive Foyer With Ceilings Soaring Above 18 Ft, Ushering You Into An Open Concept Living Room Where A Stylish Gas Fireplace Creates A Warm, Inviting Atmosphere Perfect For Both Relaxation And Entertaining. Flow Effortlessly Into The Chef-Inspired Kitchen, Complete With A Spacious 7-Ft Island, Generous Counter Space, And Abundant Storage, All Designed With Functionality And Style In Mind. Adjacent To The Kitchen Is The Formal Dining Room, Ideal For Family Meals And Gatherings With Friends. Ascend To The Upper Level To Discover Three Generously Sized Bedrooms Featuring New Hardwood Floors. The Luxurious Primary Suite Stands Out With Its 5-Piece Ensuite Bath, Including A Soothing Soaker Tub And Ample Closet Space For Added Convenience. Head Down To The Newly Renovated Basement, Where Additional Living Space Awaits. This Versatile Area Features A Large Fourth Bedroom, A Comfortable Recreation Zone, A Dedicated Office, A 3-Piece Bathroom, And A Charming Gas Fireplace. Finally, Step Outside Into The Beautifully Landscaped Backyard. Whether Your Enjoying A Quiet Morning Coffee On The Patio Or Hosting A Weekend Barbecue, The Outdoor Space Offers A Serene Retreat That Perfectly Complements The Home's Modern Design And Open Flow. **** EXTRAS **** New Front Door (2021), Stairs, Railings, Spindles, New Hardwood Floors (all 2021), 5pc Ensuite (2021), Garage Door Opener, Smart features including: Nest Doorbell, Thermostat, Carbon Monoxide Detector, Outdoor LED lights, Water Softner (id:50886)
Property Details
| MLS® Number | E11950608 |
| Property Type | Single Family |
| Community Name | Brooklin |
| Amenities Near By | Place Of Worship, Schools, Park |
| Community Features | School Bus, Community Centre |
| Features | Guest Suite |
| Parking Space Total | 6 |
| Structure | Porch, Patio(s), Shed |
Building
| Bathroom Total | 4 |
| Bedrooms Above Ground | 3 |
| Bedrooms Below Ground | 1 |
| Bedrooms Total | 4 |
| Amenities | Fireplace(s) |
| Appliances | Water Softener, Garage Door Opener Remote(s), Dishwasher, Dryer, Microwave, Refrigerator, Stove, Washer, Window Coverings |
| Basement Development | Finished |
| Basement Type | N/a (finished) |
| Construction Style Attachment | Detached |
| Cooling Type | Central Air Conditioning |
| Exterior Finish | Brick |
| Fire Protection | Alarm System, Smoke Detectors |
| Fireplace Present | Yes |
| Fireplace Total | 2 |
| Flooring Type | Hardwood, Laminate |
| Foundation Type | Poured Concrete |
| Half Bath Total | 1 |
| Heating Fuel | Natural Gas |
| Heating Type | Forced Air |
| Stories Total | 2 |
| Type | House |
| Utility Water | Municipal Water |
Parking
| Attached Garage | |
| Garage |
Land
| Acreage | No |
| Land Amenities | Place Of Worship, Schools, Park |
| Landscape Features | Landscaped |
| Sewer | Sanitary Sewer |
| Size Depth | 109 Ft ,10 In |
| Size Frontage | 41 Ft ,11 In |
| Size Irregular | 41.99 X 109.91 Ft |
| Size Total Text | 41.99 X 109.91 Ft |
Rooms
| Level | Type | Length | Width | Dimensions |
|---|---|---|---|---|
| Second Level | Primary Bedroom | 4.57 m | 3.35 m | 4.57 m x 3.35 m |
| Second Level | Bedroom 2 | 3.05 m | 3.05 m | 3.05 m x 3.05 m |
| Second Level | Bedroom 3 | 3.81 m | 2 m | 3.81 m x 2 m |
| Basement | Recreational, Games Room | 4.57 m | 4.27 m | 4.57 m x 4.27 m |
| Basement | Bedroom 4 | 4.5 m | 3.45 m | 4.5 m x 3.45 m |
| Basement | Office | 2.2 m | 2.75 m | 2.2 m x 2.75 m |
| Main Level | Living Room | 4.57 m | 4.27 m | 4.57 m x 4.27 m |
| Main Level | Dining Room | 3.66 m | 3.05 m | 3.66 m x 3.05 m |
| Main Level | Kitchen | 5.18 m | 3.35 m | 5.18 m x 3.35 m |
Utilities
| Cable | Installed |
| Sewer | Installed |
https://www.realtor.ca/real-estate/27866046/7-arnold-crescent-whitby-brooklin-brooklin
Contact Us
Contact us for more information
Wasim Jarrah
Broker
(416) 899-5566
www.getconcierge.ca/
www.facebook.com/conciergebywasim
twitter.com/wasimjarrah
www.linkedin.com/in/wasimjarrah/
(866) 530-7737




