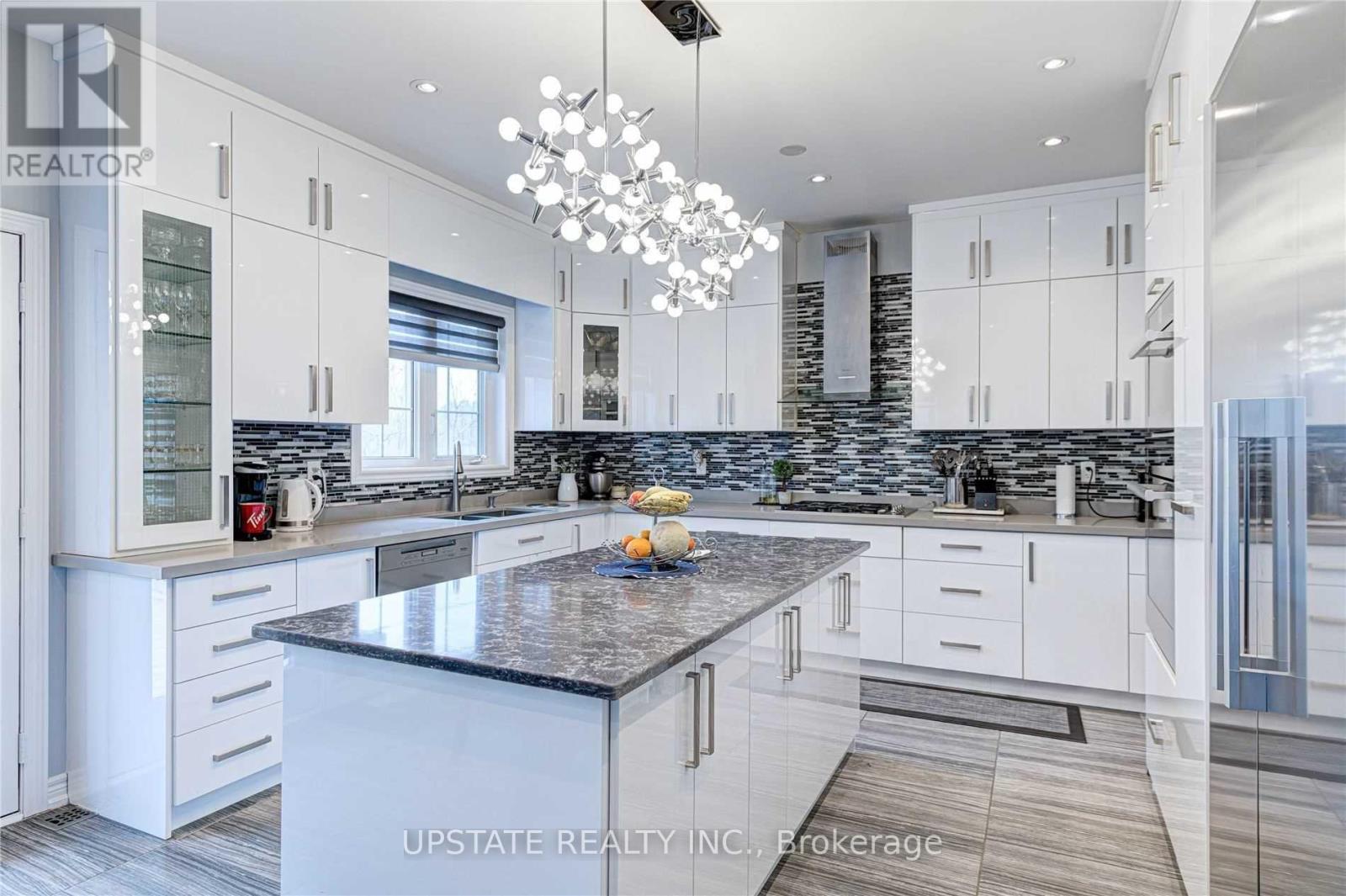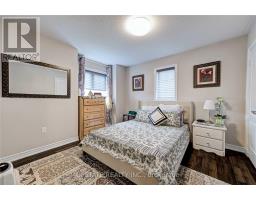7 Ashcreek (Upper) Drive Brampton, Ontario L6Y 2Y1
$3,800 Monthly
A stunning detached home on a premium ravine lot is available for lease in a prestigious Brampton neighborhood. This bright and spacious property offers 4 bedrooms, a media room, and 4 bathrooms (upper level only). There is a media room on the second floor. Features include a double-door entrance, main floor office, and a large family room enhanced with pot lights. The gourmet kitchen boasts stainless steel appliances and granite countertops. The property has two primary bedrooms. One of the primary bedroom includes a luxurious 6-piece ensuite and a walk-in closet. This meticulously maintained home is a must-see! (id:50886)
Property Details
| MLS® Number | W11905536 |
| Property Type | Single Family |
| Community Name | Credit Valley |
| ParkingSpaceTotal | 3 |
Building
| BathroomTotal | 4 |
| BedroomsAboveGround | 4 |
| BedroomsTotal | 4 |
| Appliances | Dishwasher, Dryer, Refrigerator, Stove, Washer |
| ConstructionStyleAttachment | Detached |
| CoolingType | Central Air Conditioning |
| ExteriorFinish | Brick |
| FireplacePresent | Yes |
| FlooringType | Hardwood, Laminate, Ceramic |
| FoundationType | Concrete |
| HalfBathTotal | 1 |
| HeatingFuel | Natural Gas |
| HeatingType | Forced Air |
| StoriesTotal | 2 |
| Type | House |
| UtilityWater | Municipal Water |
Parking
| Attached Garage |
Land
| Acreage | No |
| Sewer | Sanitary Sewer |
| SizeDepth | 138 Ft |
| SizeFrontage | 50 Ft ,4 In |
| SizeIrregular | 50.41 X 138 Ft |
| SizeTotalText | 50.41 X 138 Ft |
Rooms
| Level | Type | Length | Width | Dimensions |
|---|---|---|---|---|
| Second Level | Bedroom 5 | 4.11 m | 4.29 m | 4.11 m x 4.29 m |
| Second Level | Media | 5.18 m | 3.43 m | 5.18 m x 3.43 m |
| Second Level | Primary Bedroom | 5.44 m | 4.57 m | 5.44 m x 4.57 m |
| Second Level | Bedroom 2 | 3.66 m | 3.35 m | 3.66 m x 3.35 m |
| Second Level | Bedroom 3 | 3.35 m | 3.35 m | 3.35 m x 3.35 m |
| Second Level | Bedroom 4 | 5.03 m | 3.4 m | 5.03 m x 3.4 m |
| Main Level | Family Room | 5.49 m | 5.18 m | 5.49 m x 5.18 m |
| Main Level | Living Room | 6.91 m | 3.86 m | 6.91 m x 3.86 m |
| Main Level | Kitchen | 4.28 m | 3.96 m | 4.28 m x 3.96 m |
| Main Level | Eating Area | 4.28 m | 3.85 m | 4.28 m x 3.85 m |
| Main Level | Office | 3.35 m | 2.75 m | 3.35 m x 2.75 m |
Interested?
Contact us for more information
Ramneek Sidhu
Salesperson
9280 Goreway Dr #211
Brampton, Ontario L6P 4N1
Inderjit Atwal
Broker
9280 Goreway Dr #211
Brampton, Ontario L6P 4N1

















