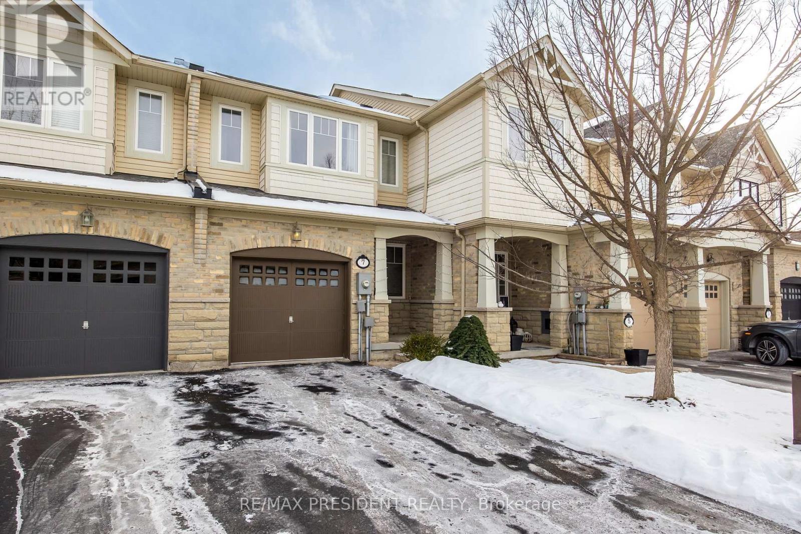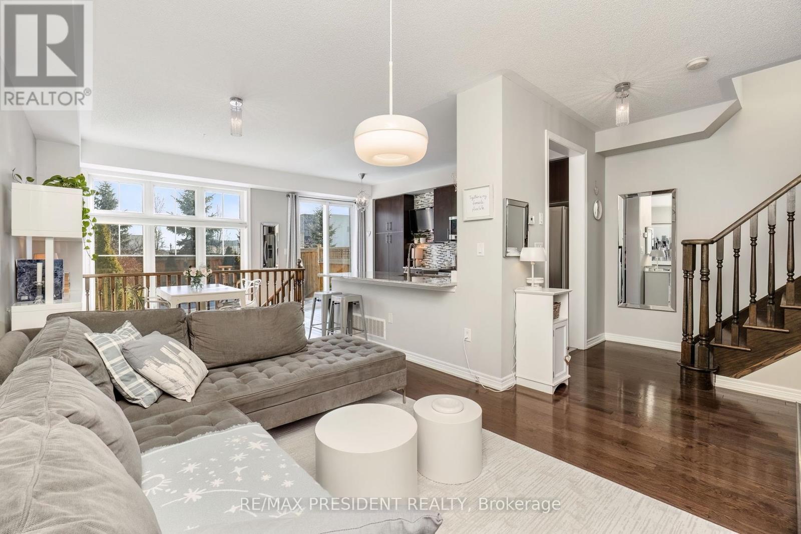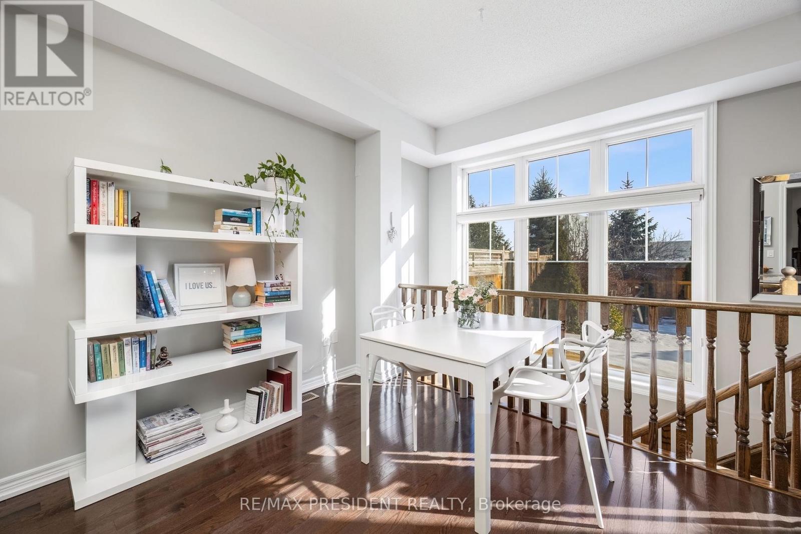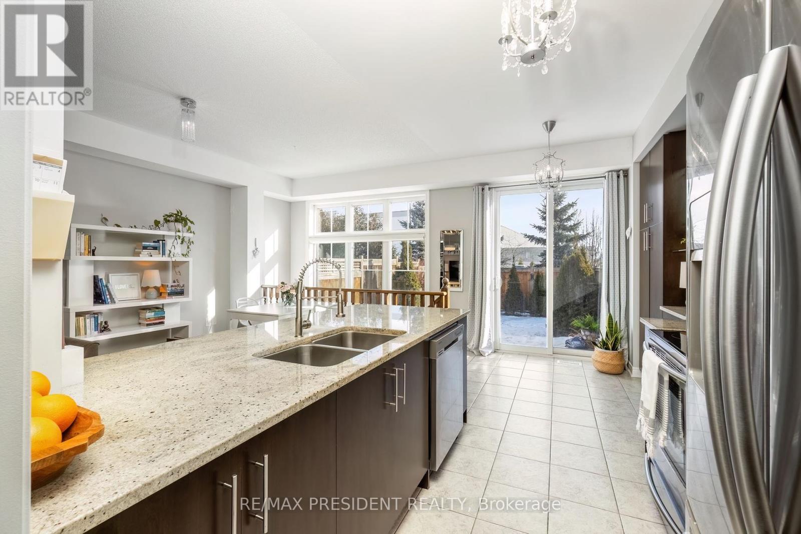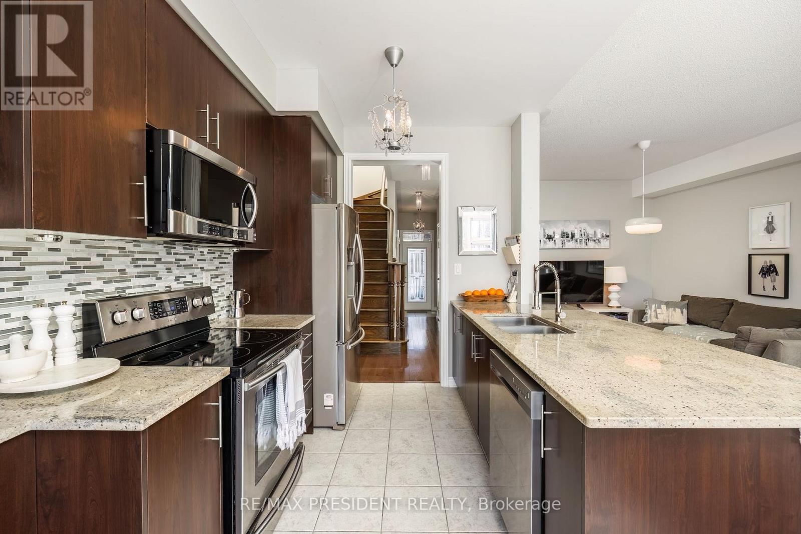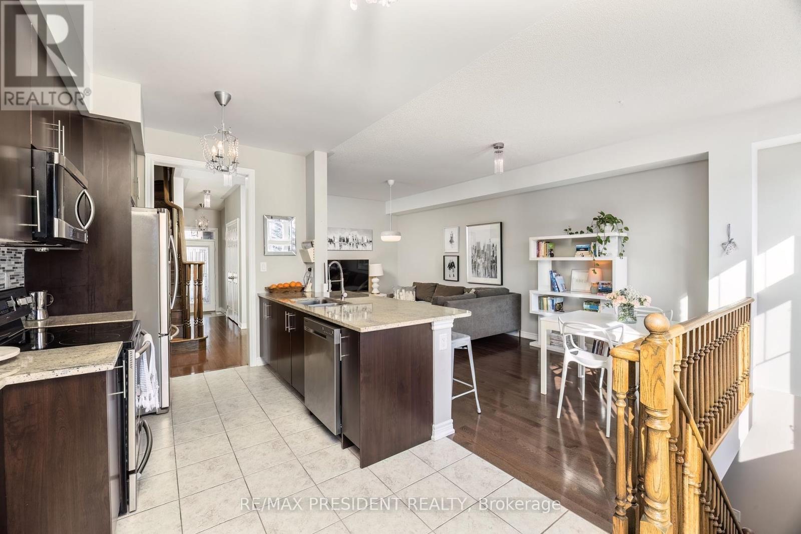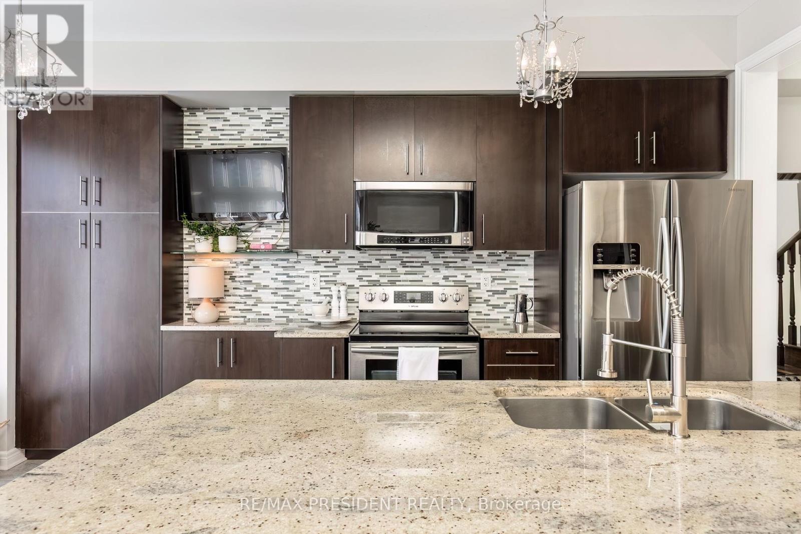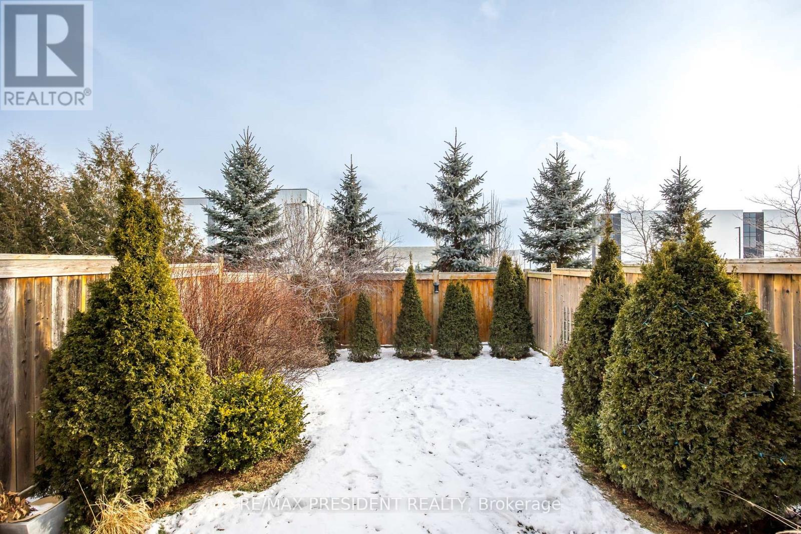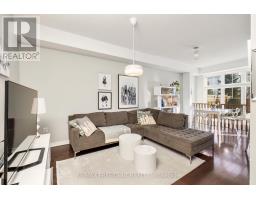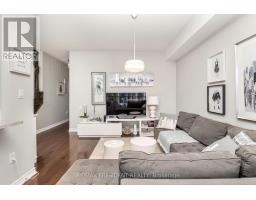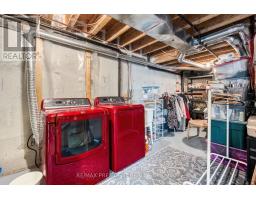7 Aspenview Avenue Caledon, Ontario L7C 3P9
$880,000Maintenance, Parcel of Tied Land
$109 Monthly
Maintenance, Parcel of Tied Land
$109 MonthlyMove-in ready! This bright and spacious freehold townhouse perfectly blends modern elegance with comfort. Step inside to discover a beautiful open-concept floor plan featuring hardwood flooring throughout the entire home, creating a seamless and sophisticated look. The upgraded kitchen boasts granite countertops, stainless steel appliances, and a stylish modern light fixture, making it a chefs delight. A hardwood staircase with iron pickets adds charm and character to the home. The finished basement offers a spacious rec room complete with a cozy gas fire place ideal for movie nights, entertaining, or simply relaxing with family. This home features 3 bedrooms, 3 bathrooms, and a large fully fenced yard, perfect for outdoor enjoyment. Additional conveniences include direct access from the house to the garage, and it's just minutes from Highway 410.Located in the highly desirable Southfields Village community of Caledon, this home is just minutes from excellent schools and a variety of amenities. Dont miss the chance to make this dream home yours schedule a viewing today! (id:50886)
Open House
This property has open houses!
1:00 pm
Ends at:4:00 pm
1:00 pm
Ends at:4:00 pm
Property Details
| MLS® Number | W11943358 |
| Property Type | Single Family |
| Community Name | Rural Caledon |
| Amenities Near By | Park, Public Transit, Schools |
| Community Features | Community Centre |
| Features | Carpet Free |
| Parking Space Total | 2 |
| Structure | Deck |
Building
| Bathroom Total | 3 |
| Bedrooms Above Ground | 3 |
| Bedrooms Total | 3 |
| Appliances | Garage Door Opener Remote(s), Water Heater, Dishwasher, Dryer, Hood Fan, Refrigerator, Stove, Washer, Window Coverings |
| Basement Development | Partially Finished |
| Basement Type | N/a (partially Finished) |
| Construction Style Attachment | Attached |
| Cooling Type | Central Air Conditioning |
| Exterior Finish | Brick, Vinyl Siding |
| Fireplace Present | Yes |
| Flooring Type | Hardwood, Tile |
| Foundation Type | Concrete |
| Half Bath Total | 1 |
| Heating Fuel | Natural Gas |
| Heating Type | Forced Air |
| Stories Total | 2 |
| Type | Row / Townhouse |
| Utility Water | Municipal Water |
Parking
| Attached Garage |
Land
| Acreage | No |
| Fence Type | Fenced Yard |
| Land Amenities | Park, Public Transit, Schools |
| Sewer | Sanitary Sewer |
| Size Depth | 104 Ft ,8 In |
| Size Frontage | 19 Ft ,8 In |
| Size Irregular | 19.69 X 104.69 Ft |
| Size Total Text | 19.69 X 104.69 Ft |
Rooms
| Level | Type | Length | Width | Dimensions |
|---|---|---|---|---|
| Second Level | Primary Bedroom | 4.94 m | 4 m | 4.94 m x 4 m |
| Second Level | Bedroom 2 | 3.17 m | 2.29 m | 3.17 m x 2.29 m |
| Second Level | Bedroom 3 | 3.04 m | 2.81 m | 3.04 m x 2.81 m |
| Main Level | Living Room | 6.34 m | 3.14 m | 6.34 m x 3.14 m |
| Main Level | Kitchen | 4.95 m | 2.6 m | 4.95 m x 2.6 m |
| Main Level | Dining Room | 6.34 m | 3.14 m | 6.34 m x 3.14 m |
Utilities
| Cable | Available |
| Sewer | Installed |
https://www.realtor.ca/real-estate/27849111/7-aspenview-avenue-caledon-rural-caledon
Contact Us
Contact us for more information
Ranjit Grewal
Salesperson
(416) 908-4895
www.ranjitgrewal.com/
www.facebook.com/RanjitGrewalRealtor
@grewalranjit/
80 Maritime Ontario Blvd #246
Brampton, Ontario L6S 0E7
(905) 488-2100
(905) 488-2101
www.remaxpresident.com/


