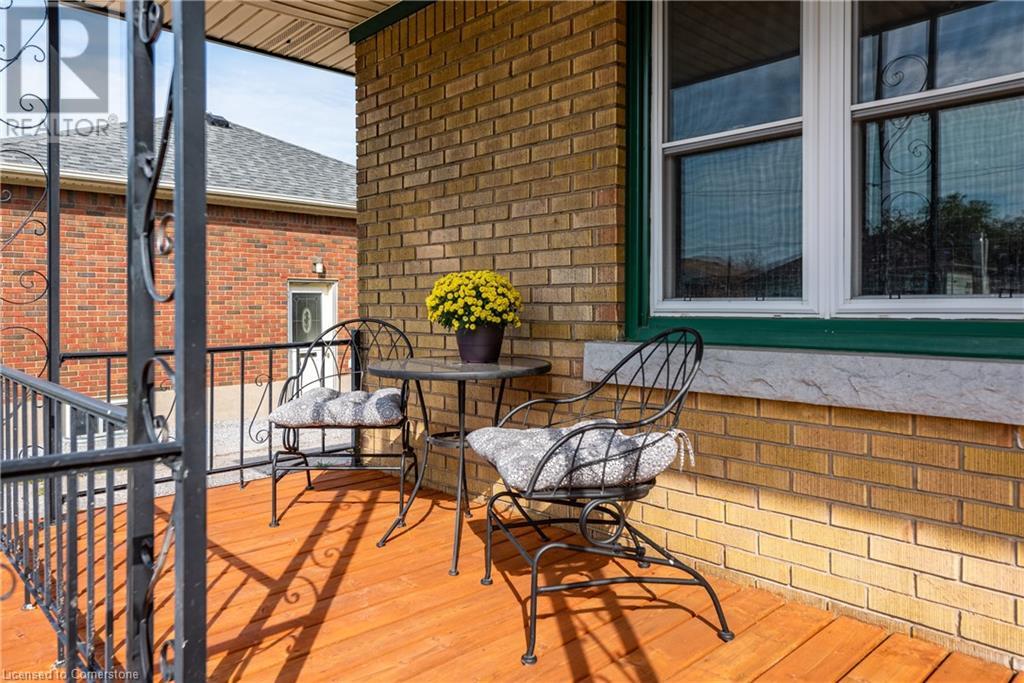7 Battersea Avenue St. Catharines, Ontario L2P 1L4
$599,900
Lovely, well kept home in Secord Woods neighbourhood of St. Catharines. All brick bungalow, with welcoming front porch, for morning coffee. 3+1 bedrooms, 1+1 baths. Beautifully updated 1 bedroom apt./in-law suite in basement, for extended family, or mortgage helper. Tenant currently in place, would like to stay,(basement is not a legal apartment). Brick, detached, single car garage, and parking for 4+ in driveway. Fenced yard with concrete patio. New shingles in 2021. New A/C 2023. Great home, close to all amenities, including public transit. (id:50886)
Property Details
| MLS® Number | 40650707 |
| Property Type | Single Family |
| AmenitiesNearBy | Golf Nearby, Public Transit, Schools, Shopping |
| EquipmentType | None |
| Features | Southern Exposure, Crushed Stone Driveway, In-law Suite |
| ParkingSpaceTotal | 5 |
| RentalEquipmentType | None |
| Structure | Porch |
Building
| BathroomTotal | 2 |
| BedroomsAboveGround | 3 |
| BedroomsBelowGround | 1 |
| BedroomsTotal | 4 |
| Appliances | Dishwasher, Dryer, Refrigerator, Stove, Washer, Microwave Built-in, Hood Fan |
| ArchitecturalStyle | Bungalow |
| BasementDevelopment | Partially Finished |
| BasementType | Full (partially Finished) |
| ConstructedDate | 1959 |
| ConstructionStyleAttachment | Detached |
| CoolingType | Central Air Conditioning |
| ExteriorFinish | Brick |
| HeatingFuel | Natural Gas |
| HeatingType | Forced Air |
| StoriesTotal | 1 |
| SizeInterior | 1230 Sqft |
| Type | House |
| UtilityWater | Municipal Water |
Parking
| Detached Garage |
Land
| AccessType | Road Access, Highway Nearby |
| Acreage | No |
| LandAmenities | Golf Nearby, Public Transit, Schools, Shopping |
| Sewer | Municipal Sewage System |
| SizeDepth | 110 Ft |
| SizeFrontage | 50 Ft |
| SizeTotalText | Under 1/2 Acre |
| ZoningDescription | R2 |
Rooms
| Level | Type | Length | Width | Dimensions |
|---|---|---|---|---|
| Lower Level | Laundry Room | 17'3'' x 9'10'' | ||
| Lower Level | 3pc Bathroom | Measurements not available | ||
| Lower Level | Bedroom | 17'7'' x 12'4'' | ||
| Lower Level | Living Room/dining Room | 17'7'' x 10'5'' | ||
| Lower Level | Kitchen | 11'8'' x 8'3'' | ||
| Main Level | 4pc Bathroom | 7'5'' x 5'10'' | ||
| Main Level | Bedroom | 10'11'' x 9'8'' | ||
| Main Level | Bedroom | 10'10'' x 9'10'' | ||
| Main Level | Primary Bedroom | 12'9'' x 9'0'' | ||
| Main Level | Kitchen | 10'4'' x 9'11'' | ||
| Main Level | Living Room/dining Room | 18'4'' x 13'10'' | ||
| Main Level | Foyer | 9'11'' x 6'9'' |
https://www.realtor.ca/real-estate/27448576/7-battersea-avenue-st-catharines
Interested?
Contact us for more information
Rob Golfi
Salesperson
1 Markland Street
Hamilton, Ontario L8P 2J5



























































