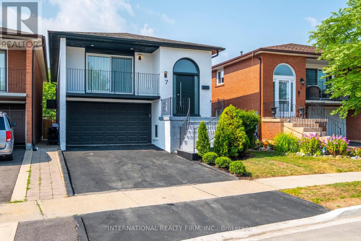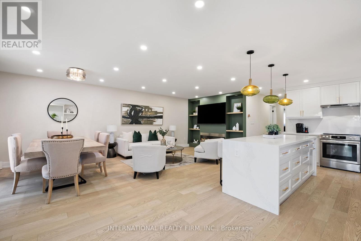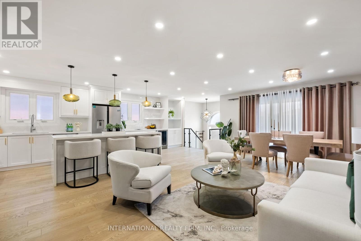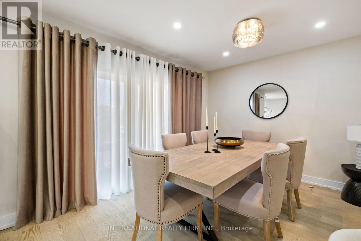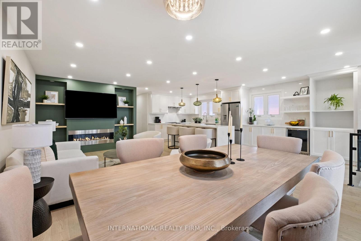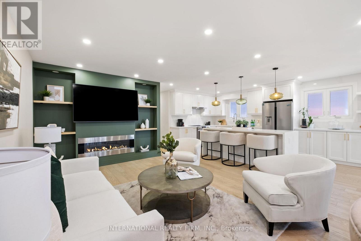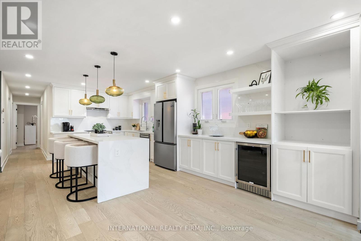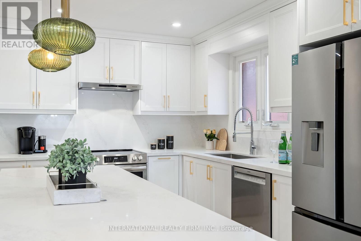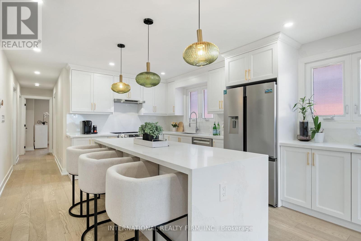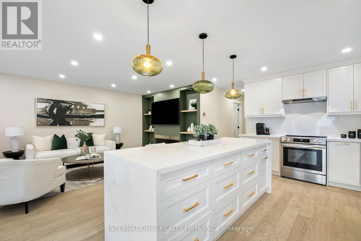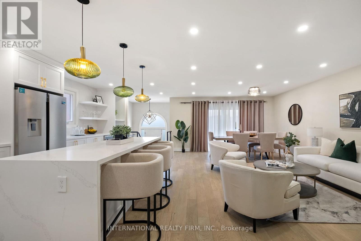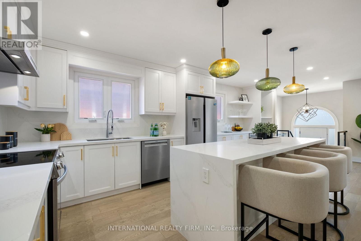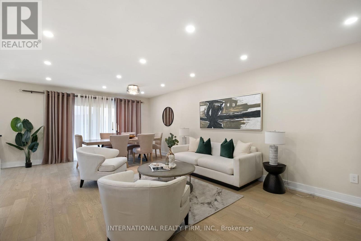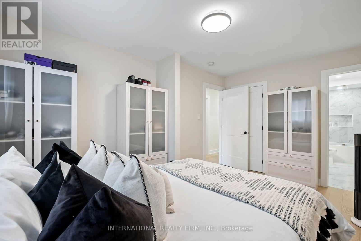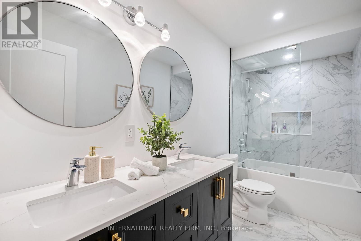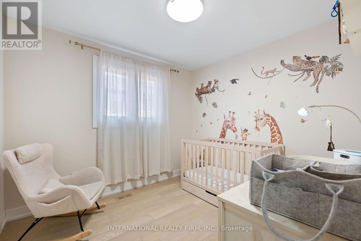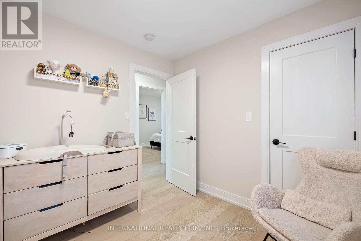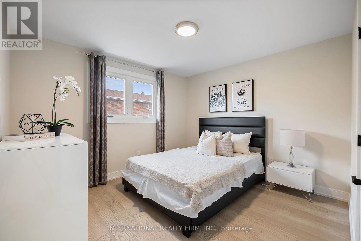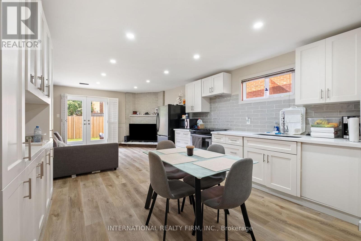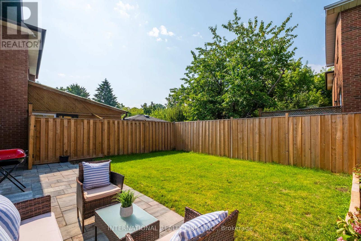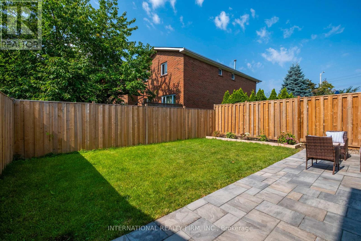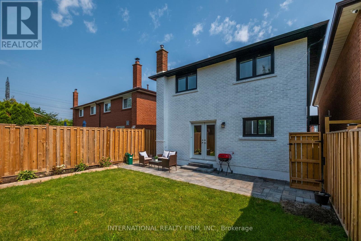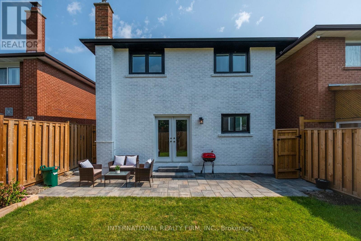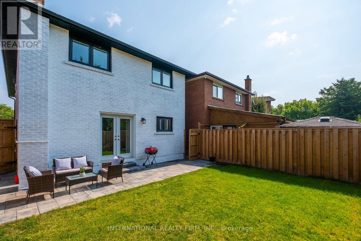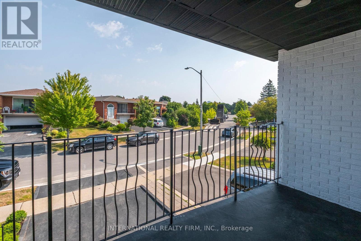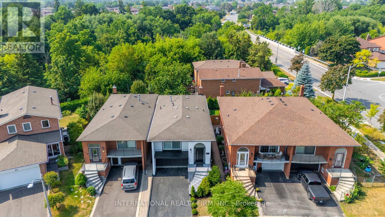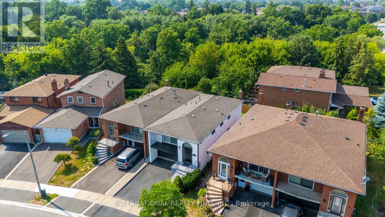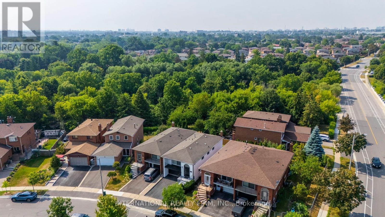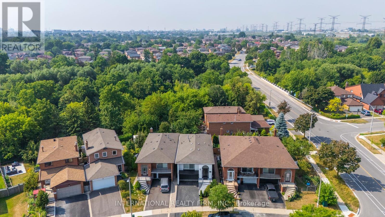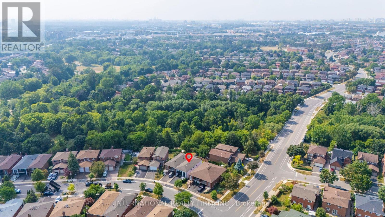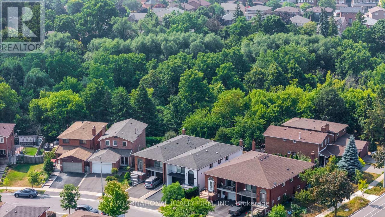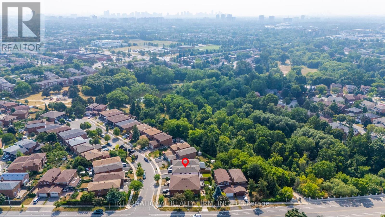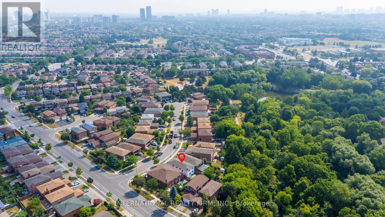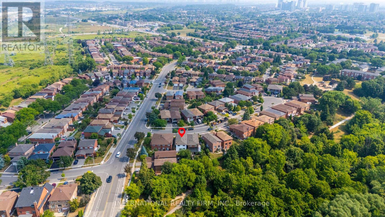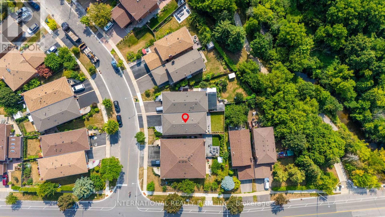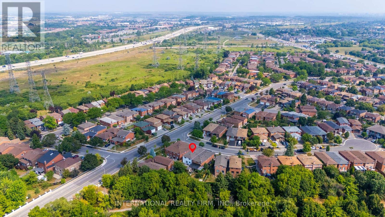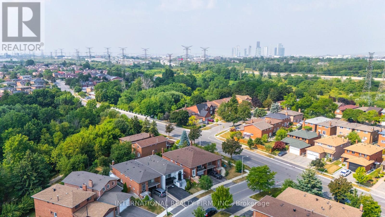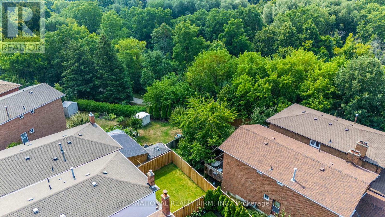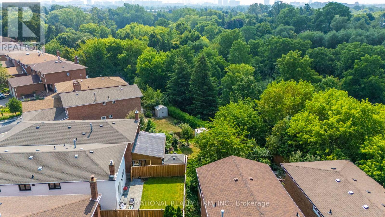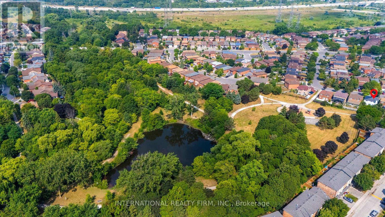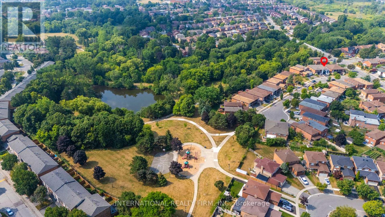7 Boyne Highlands Court Vaughan, Ontario L4K 1K4
$1,679,999
Nestled on a quiet street, welcome to this beautifully maintained and renovated 3-bed, 3 bath raised bungalow. With its bright and airy layout, modern finishes and excellent location close to Schools, Community Centres, Trails, Shopping and Highways, this home is a rare find. Features include engineered oak floors throughout, well-appointed kitchen with modern stainless steel appliances, quartz counters and ample cabinetry, spacious living room with an electric fireplace, finished basement with in-law suite that features a family room, full kitchen, full bedroom and bathroom, and a private backyard oasis perfect for outdoor entertaining. With many upgrades found throughout the home, this charming home with 2000+sqft livable space wont last long! (id:50886)
Property Details
| MLS® Number | N12346494 |
| Property Type | Single Family |
| Community Name | Glen Shields |
| Features | Carpet Free, In-law Suite |
| Parking Space Total | 2 |
Building
| Bathroom Total | 3 |
| Bedrooms Above Ground | 3 |
| Bedrooms Below Ground | 1 |
| Bedrooms Total | 4 |
| Age | 31 To 50 Years |
| Amenities | Fireplace(s) |
| Architectural Style | Raised Bungalow |
| Basement Development | Finished |
| Basement Features | Walk Out |
| Basement Type | N/a (finished) |
| Construction Style Attachment | Detached |
| Cooling Type | Central Air Conditioning |
| Exterior Finish | Brick |
| Fireplace Present | Yes |
| Fireplace Total | 1 |
| Foundation Type | Block |
| Heating Fuel | Natural Gas |
| Heating Type | Forced Air |
| Stories Total | 1 |
| Size Interior | 1,100 - 1,500 Ft2 |
| Type | House |
| Utility Water | Municipal Water |
Parking
| Garage |
Land
| Acreage | No |
| Sewer | Sanitary Sewer |
| Size Depth | 99 Ft ,6 In |
| Size Frontage | 30 Ft ,3 In |
| Size Irregular | 30.3 X 99.5 Ft |
| Size Total Text | 30.3 X 99.5 Ft |
Rooms
| Level | Type | Length | Width | Dimensions |
|---|---|---|---|---|
| Lower Level | Recreational, Games Room | 8.4 m | 3.96 m | 8.4 m x 3.96 m |
| Lower Level | Kitchen | 5.9 m | 2.5 m | 5.9 m x 2.5 m |
| Lower Level | Laundry Room | 3.1 m | 3 m | 3.1 m x 3 m |
| Main Level | Living Room | 4.78 m | 3.63 m | 4.78 m x 3.63 m |
| Main Level | Dining Room | 3.35 m | 2.9 m | 3.35 m x 2.9 m |
| Main Level | Kitchen | 5.9 m | 3.85 m | 5.9 m x 3.85 m |
| Main Level | Primary Bedroom | 3.85 m | 3.25 m | 3.85 m x 3.25 m |
| Main Level | Bedroom 2 | 4.28 m | 2.92 m | 4.28 m x 2.92 m |
| Main Level | Bedroom 3 | 2.93 m | 2.78 m | 2.93 m x 2.78 m |
Contact Us
Contact us for more information
Darren Shamess
Salesperson
2 Sheppard Avenue East, 20th Floor
Toronto, Ontario M2N 5Y7
(647) 494-8012
(289) 475-5524
www.internationalrealtyfirm.com/

