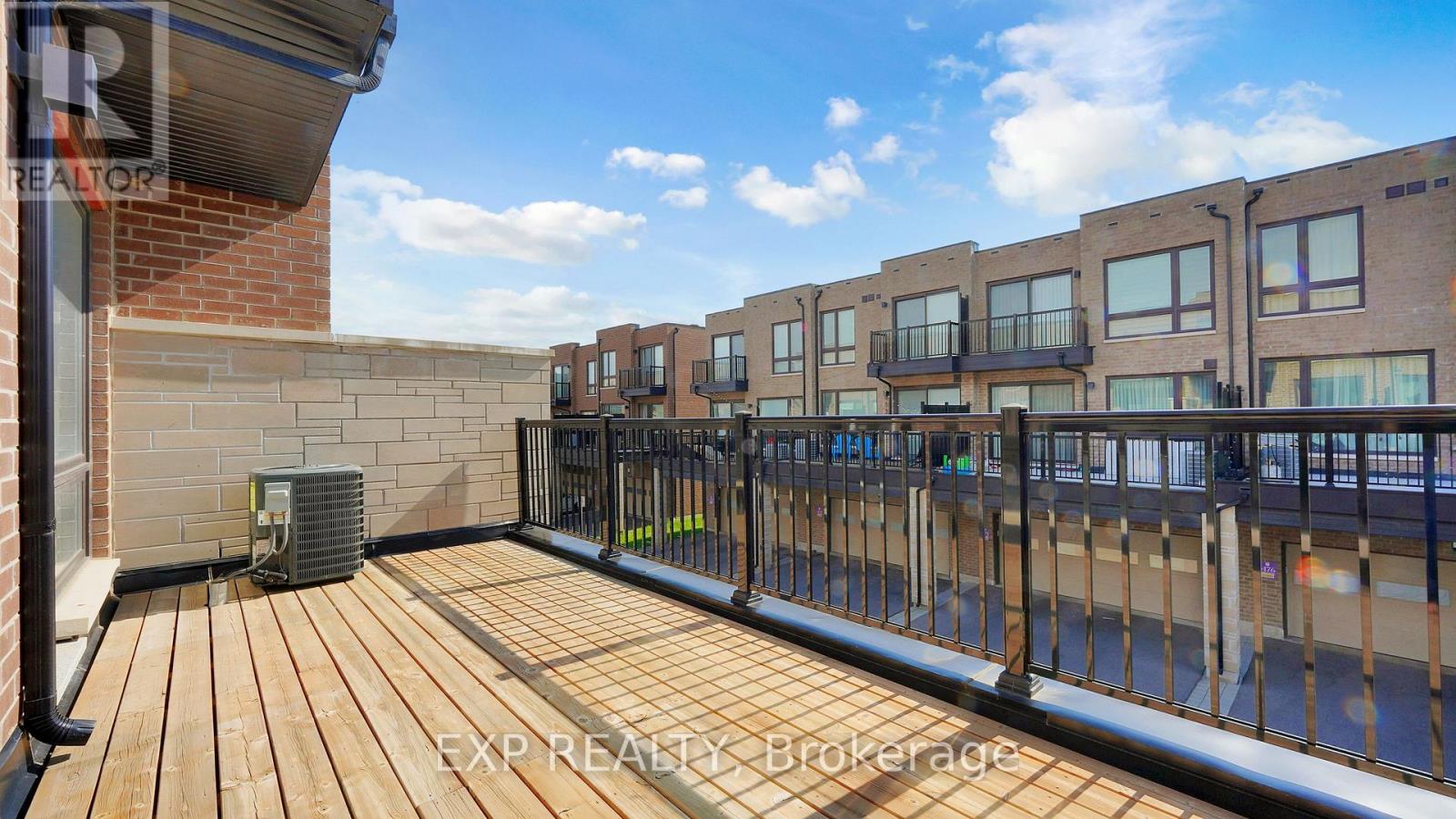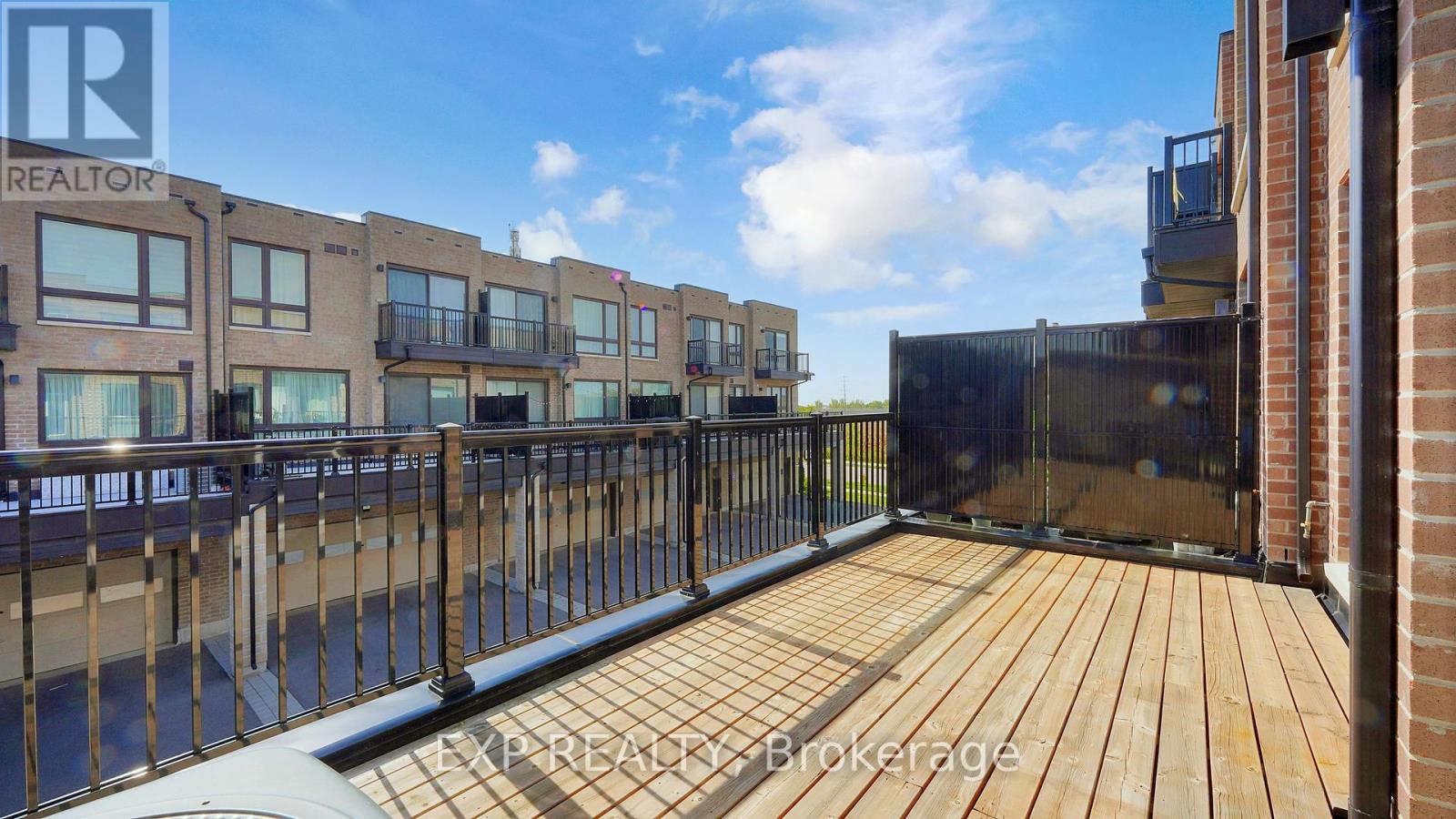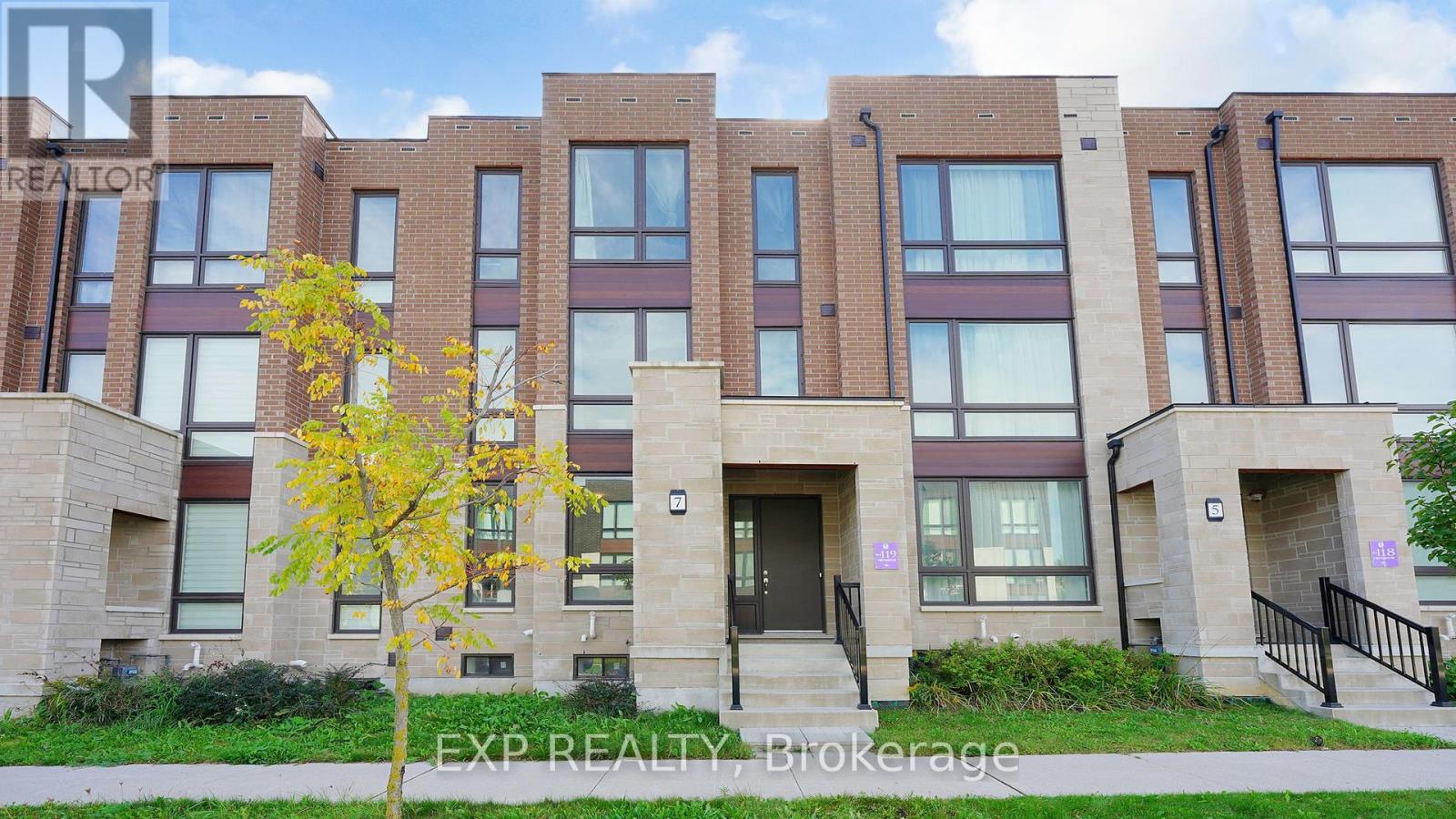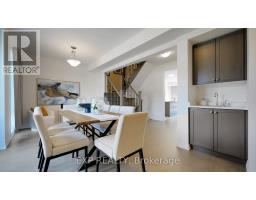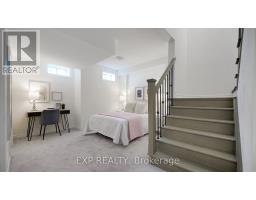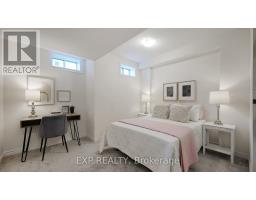7 Breyworth Road Markham, Ontario L6C 0Z5
4 Bedroom
5 Bathroom
Fireplace
Central Air Conditioning
Forced Air
$1,588,000
enclave of Abbey Lane, where modern sophistication meets practical luxury. This distinguished home enjoys a prime location, just minutes from Hwy 404, top-rated schools, convenient transit options, and a variety of amenities. (id:50886)
Property Details
| MLS® Number | N9386645 |
| Property Type | Single Family |
| Community Name | Victoria Square |
| ParkingSpaceTotal | 4 |
Building
| BathroomTotal | 5 |
| BedroomsAboveGround | 3 |
| BedroomsBelowGround | 1 |
| BedroomsTotal | 4 |
| Appliances | Dishwasher, Dryer, Range, Refrigerator, Stove, Washer |
| BasementDevelopment | Finished |
| BasementType | N/a (finished) |
| ConstructionStyleAttachment | Attached |
| CoolingType | Central Air Conditioning |
| ExteriorFinish | Brick |
| FireplacePresent | Yes |
| FlooringType | Tile, Hardwood |
| HalfBathTotal | 2 |
| HeatingFuel | Natural Gas |
| HeatingType | Forced Air |
| StoriesTotal | 3 |
| Type | Row / Townhouse |
| UtilityWater | Municipal Water |
Parking
| Garage |
Land
| Acreage | No |
| Sewer | Sanitary Sewer |
| SizeDepth | 66 Ft ,10 In |
| SizeFrontage | 20 Ft ,11 In |
| SizeIrregular | 20.93 X 66.9 Ft |
| SizeTotalText | 20.93 X 66.9 Ft |
Rooms
| Level | Type | Length | Width | Dimensions |
|---|---|---|---|---|
| Second Level | Family Room | 3.3528 m | 5.7912 m | 3.3528 m x 5.7912 m |
| Second Level | Dining Room | 6.096 m | 3.3528 m | 6.096 m x 3.3528 m |
| Second Level | Kitchen | 2.4384 m | 3.3528 m | 2.4384 m x 3.3528 m |
| Third Level | Primary Bedroom | 3.9624 m | 4.2672 m | 3.9624 m x 4.2672 m |
| Third Level | Bedroom 2 | 2.7432 m | 3.6576 m | 2.7432 m x 3.6576 m |
| Third Level | Bedroom 3 | 3.048 m | 3.048 m | 3.048 m x 3.048 m |
| Third Level | Bathroom | 1 m | 1 m | 1 m x 1 m |
| Third Level | Laundry Room | 1 m | 1 m | 1 m x 1 m |
| Basement | Recreational, Games Room | 3.6576 m | 3.3528 m | 3.6576 m x 3.3528 m |
| Basement | Bathroom | 1 m | 1 m | 1 m x 1 m |
| Main Level | Living Room | 4.2672 m | 3.048 m | 4.2672 m x 3.048 m |
https://www.realtor.ca/real-estate/27515723/7-breyworth-road-markham-victoria-square-victoria-square
Interested?
Contact us for more information
Nelly Hung
Broker
Exp Realty
4711 Yonge St 10th Flr, 106430
Toronto, Ontario M2N 6K8
4711 Yonge St 10th Flr, 106430
Toronto, Ontario M2N 6K8















