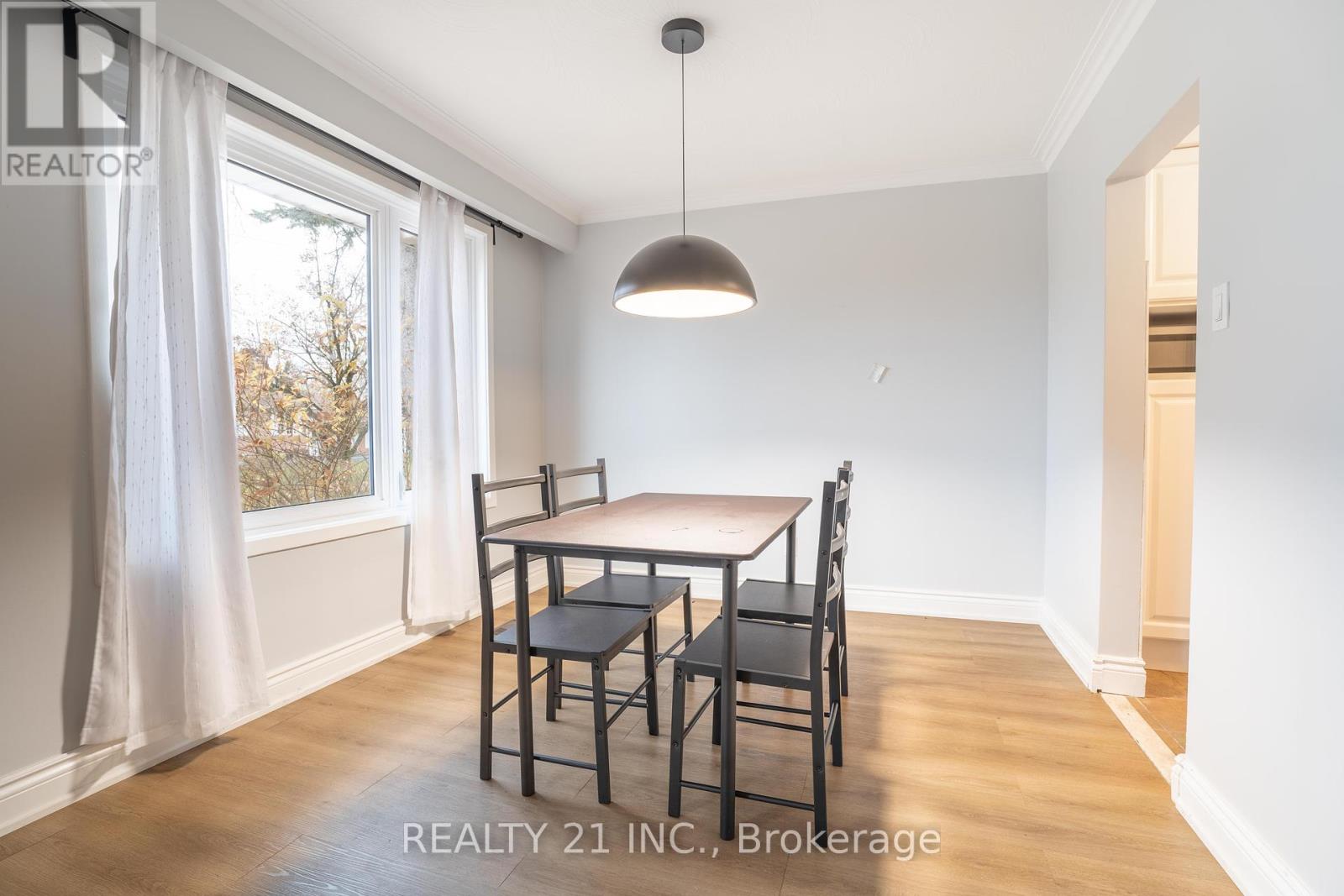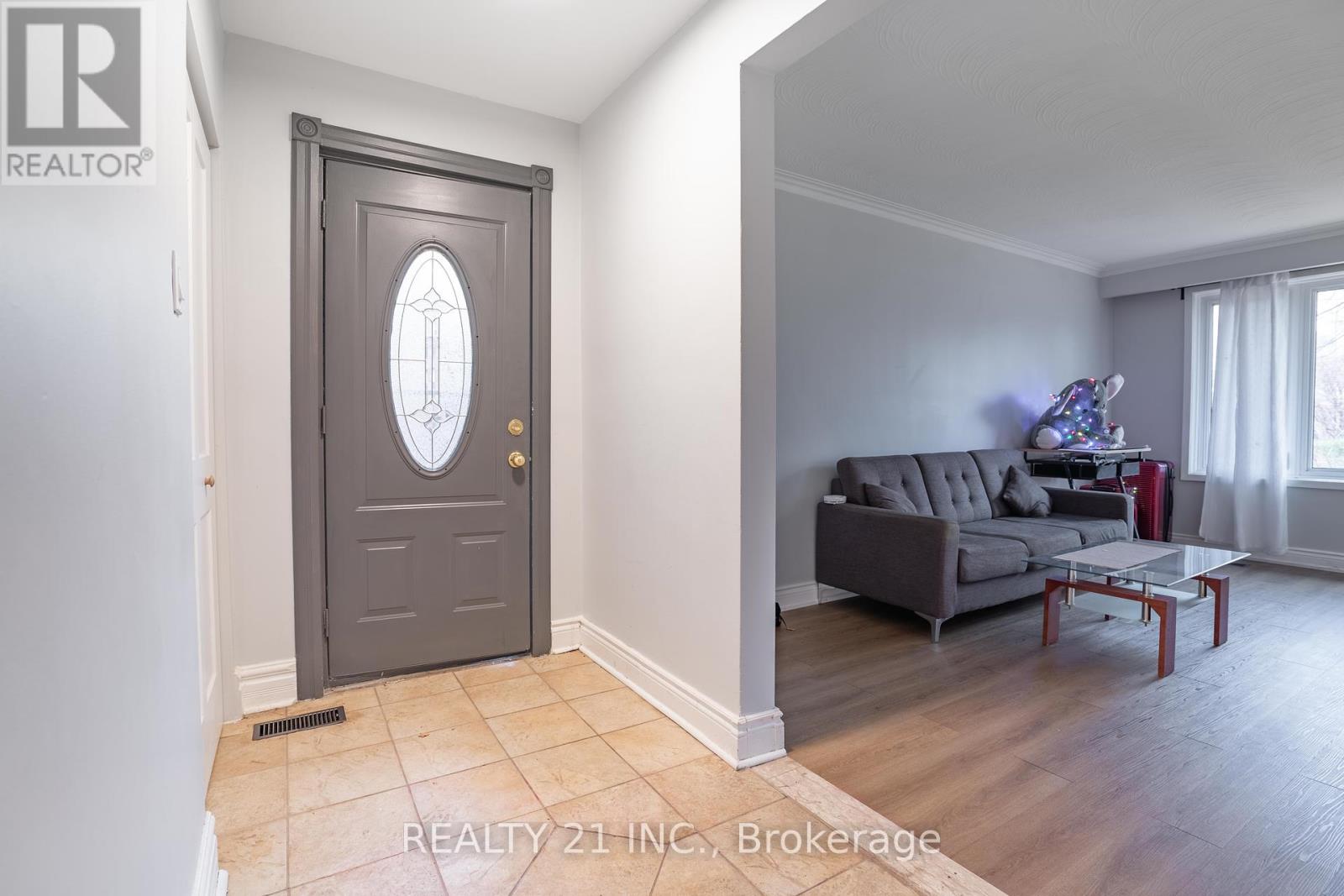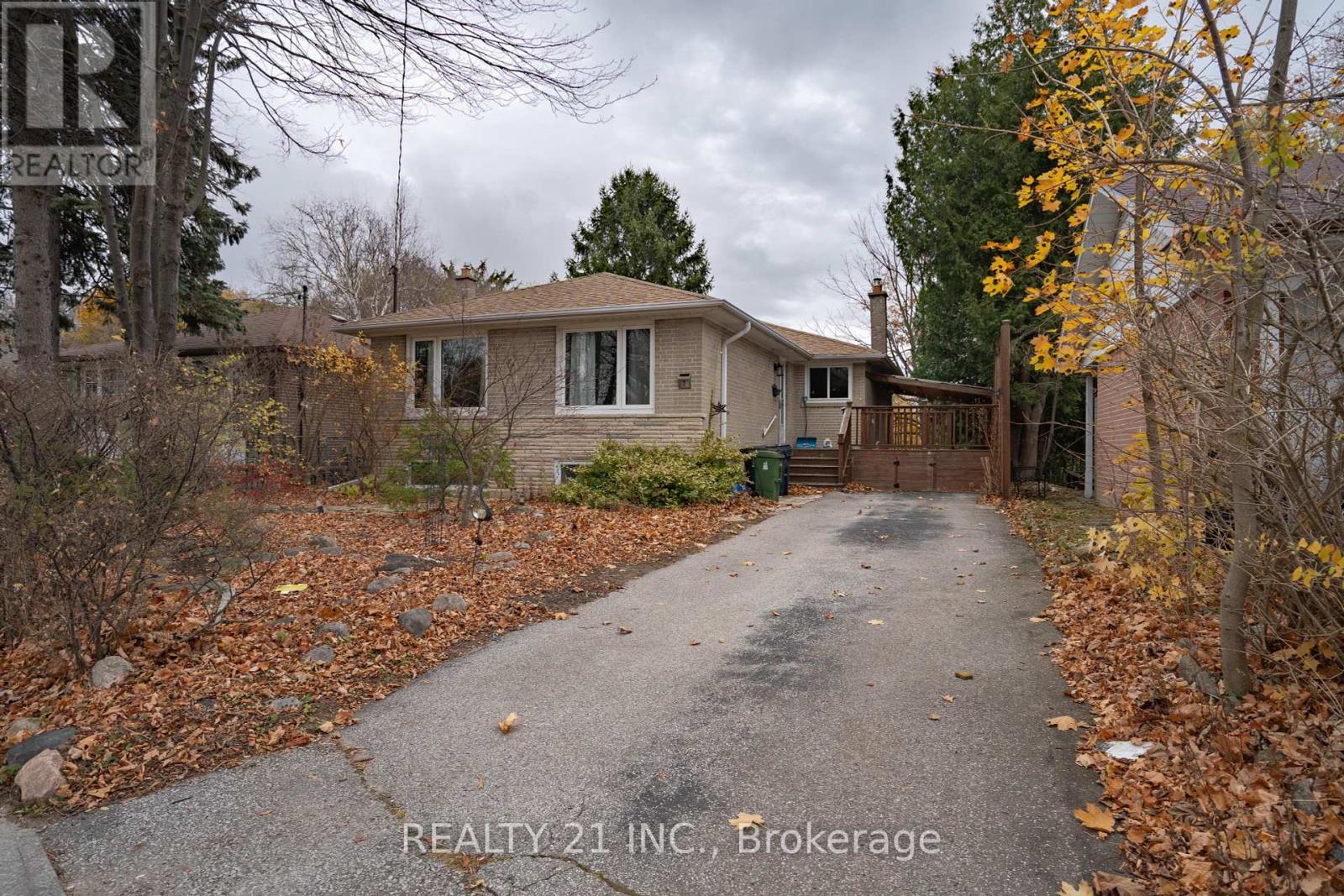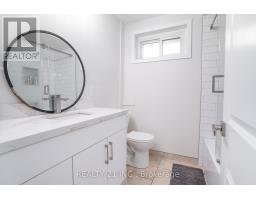7 Brightside Drive Toronto, Ontario M1E 3Y8
$3,600 Monthly
Wonderfully maintained and updated. Solid brick bungalow in a quiet, family-friendly pocket in West Hill.Near University of Toronto Scarborough Campus, very close to Centennial college (Morningside).Whether you're headed to work, school, or exploring the city, you'll love the easy access to everything you need. Huge front and back yard, city cottage. Close to Hwy 401, Park, TTc, Pan Am Sports Centre. offering a variety of shopping and dining options. Tenants will Pay 60% of the Utilities. **** EXTRAS **** S/S: fridge, dual fuel stove, dishwasher, hood fan, all electric light fixtures, any existing window coverings. (id:50886)
Property Details
| MLS® Number | E10433466 |
| Property Type | Single Family |
| Community Name | West Hill |
| AmenitiesNearBy | Public Transit, Schools, Park |
| CommunityFeatures | Community Centre |
| ParkingSpaceTotal | 2 |
| Structure | Shed |
Building
| BathroomTotal | 1 |
| BedroomsAboveGround | 4 |
| BedroomsTotal | 4 |
| ArchitecturalStyle | Raised Bungalow |
| BasementDevelopment | Finished |
| BasementFeatures | Separate Entrance, Walk Out |
| BasementType | N/a (finished) |
| ConstructionStyleAttachment | Detached |
| CoolingType | Central Air Conditioning |
| ExteriorFinish | Brick |
| FlooringType | Vinyl, Tile |
| FoundationType | Brick |
| HeatingFuel | Natural Gas |
| HeatingType | Forced Air |
| StoriesTotal | 1 |
| SizeInterior | 1099.9909 - 1499.9875 Sqft |
| Type | House |
| UtilityWater | Municipal Water |
Land
| Acreage | No |
| FenceType | Fenced Yard |
| LandAmenities | Public Transit, Schools, Park |
| Sewer | Sanitary Sewer |
| SizeDepth | 110 Ft ,7 In |
| SizeFrontage | 47 Ft ,9 In |
| SizeIrregular | 47.8 X 110.6 Ft ; E 45.07 Ft, N 102.97 Ft, S 118.06 Ft |
| SizeTotalText | 47.8 X 110.6 Ft ; E 45.07 Ft, N 102.97 Ft, S 118.06 Ft |
Rooms
| Level | Type | Length | Width | Dimensions |
|---|---|---|---|---|
| Ground Level | Living Room | 5.16 m | 3.39 m | 5.16 m x 3.39 m |
| Ground Level | Dining Room | 3.02 m | 2.92 m | 3.02 m x 2.92 m |
| Ground Level | Kitchen | 3.57 m | 2.92 m | 3.57 m x 2.92 m |
| Ground Level | Primary Bedroom | 4.19 m | 3.11 m | 4.19 m x 3.11 m |
| Ground Level | Bedroom 2 | 2.75 m | 3.84 m | 2.75 m x 3.84 m |
| Ground Level | Bedroom 3 | 2.8 m | 2.92 m | 2.8 m x 2.92 m |
| Ground Level | Bedroom 4 | 2.81 m | 2.92 m | 2.81 m x 2.92 m |
| Ground Level | Bathroom | 1.73 m | 1.99 m | 1.73 m x 1.99 m |
https://www.realtor.ca/real-estate/27671648/7-brightside-drive-toronto-west-hill-west-hill
Interested?
Contact us for more information
Hisham Uddin Chisti
Salesperson
462 Birchmount Rd #1a
Toronto, Ontario M1K 1N8





































