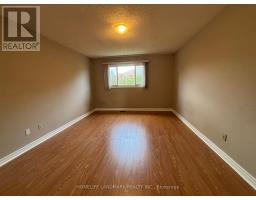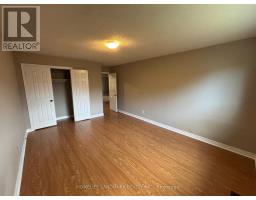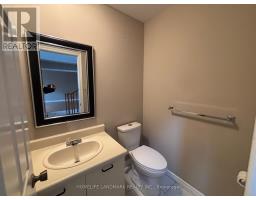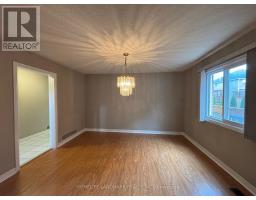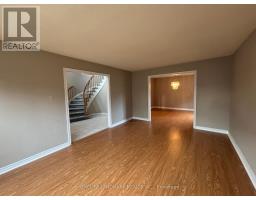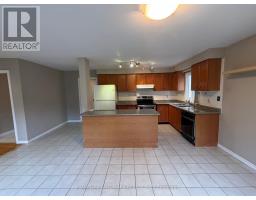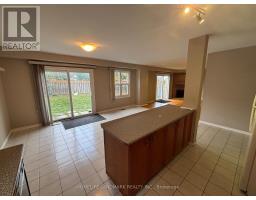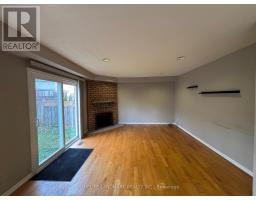7 Brooklyn Crescent Markham, Ontario L3P 7C1
$4,000 Monthly
Sought After 5 Bedroom 3 Bathroom Detached In Heart Of Markham! Large Backyard With Repaired Fence, 2 Full Size Parking Garage And 4 Car Long Driveway. New Flooring In All Bedrooms & Living / Dining Room. New Showers In 2nd Floor Main And Primary Ensuite. Large Open Concept Basement. Walking Distance To Main St Unionville, Markville Mall, Goodlife Fitness, YMCA, Centennial Community Centre, Golf Clubs, Centennial & Unionville Go Station, Markham Town Centre, Milne Dam Conversation Area, Parks. Home To Top Markville Secondary School, Central Park Public School And School Bus Route To Other Great Schools. A Short Drive To Hwy 7 For Additional Retail, Supermarkets, And Many Restaurants. Separate Living, Dining And Family Rms. **** EXTRAS **** As-Is Appliances: Fridge, S/S Stove/Oven, Microwave, Dishwasher, Washer/Dryer, Elfs, Unit Fences & Backyard Gate Recently Repaired And Fixed 2024, Roof Replaced 2023. Tenant In Charge Of Front Yard & BackYard Lawn Care / Winter Snow Removal (id:50886)
Property Details
| MLS® Number | N10409463 |
| Property Type | Single Family |
| Community Name | Markville |
| ParkingSpaceTotal | 6 |
Building
| BathroomTotal | 3 |
| BedroomsAboveGround | 5 |
| BedroomsTotal | 5 |
| Appliances | Garage Door Opener Remote(s) |
| BasementDevelopment | Unfinished |
| BasementType | N/a (unfinished) |
| ConstructionStyleAttachment | Detached |
| CoolingType | Central Air Conditioning |
| ExteriorFinish | Brick |
| FireplacePresent | Yes |
| FireplaceTotal | 2 |
| FlooringType | Laminate, Hardwood, Tile |
| FoundationType | Concrete |
| HalfBathTotal | 1 |
| HeatingFuel | Natural Gas |
| HeatingType | Forced Air |
| StoriesTotal | 2 |
| Type | House |
| UtilityWater | Municipal Water |
Parking
| Attached Garage |
Land
| Acreage | No |
| Sewer | Sanitary Sewer |
Rooms
| Level | Type | Length | Width | Dimensions |
|---|---|---|---|---|
| Second Level | Primary Bedroom | Measurements not available | ||
| Second Level | Bedroom 2 | -12.0 | ||
| Second Level | Bedroom 3 | Measurements not available | ||
| Second Level | Bedroom 4 | Measurements not available | ||
| Main Level | Living Room | Measurements not available | ||
| Main Level | Dining Room | -10.0 | ||
| Main Level | Family Room | Measurements not available | ||
| Main Level | Kitchen | -9.0 | ||
| Main Level | Bedroom 5 | -10.0 | ||
| Main Level | Laundry Room | Measurements not available |
https://www.realtor.ca/real-estate/27621535/7-brooklyn-crescent-markham-markville-markville
Interested?
Contact us for more information
Kelvin Lam
Salesperson
7240 Woodbine Ave Unit 103
Markham, Ontario L3R 1A4

















































