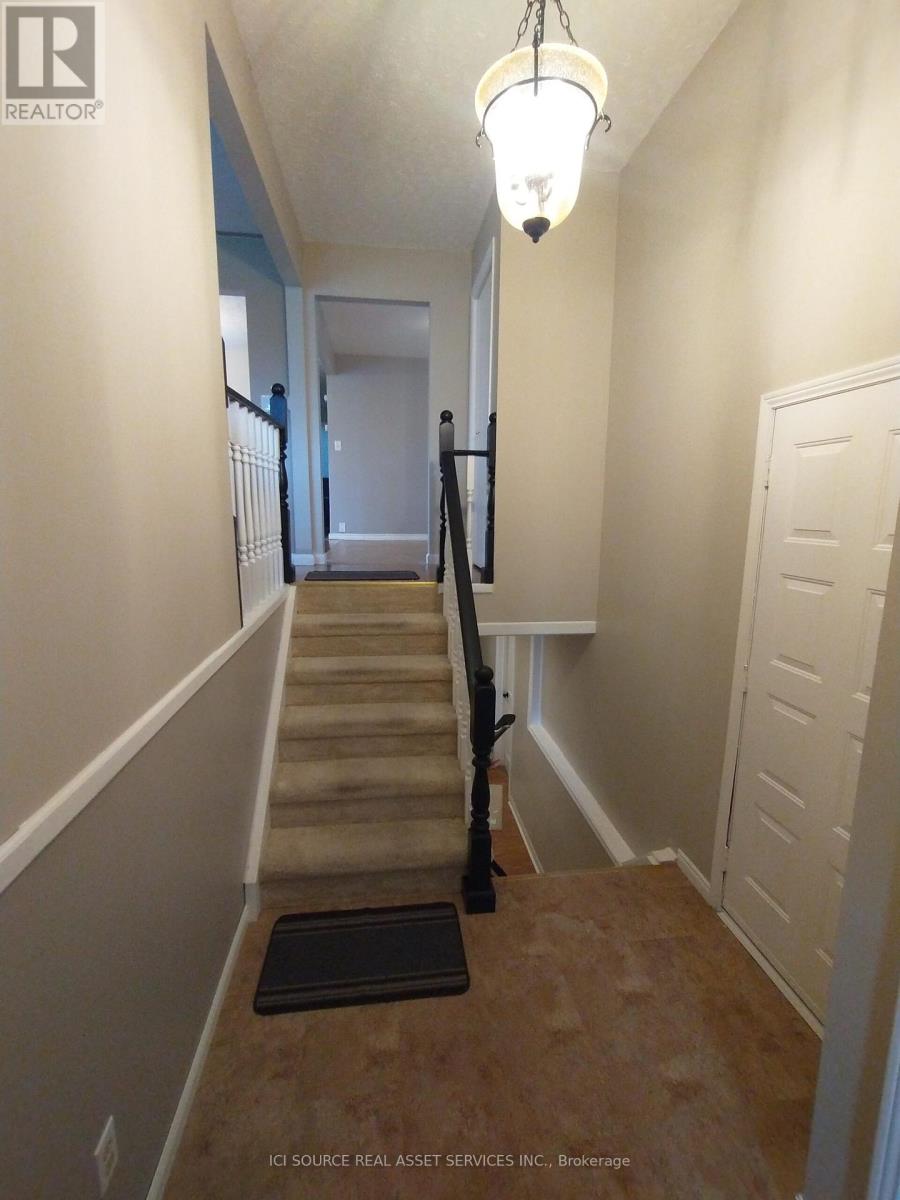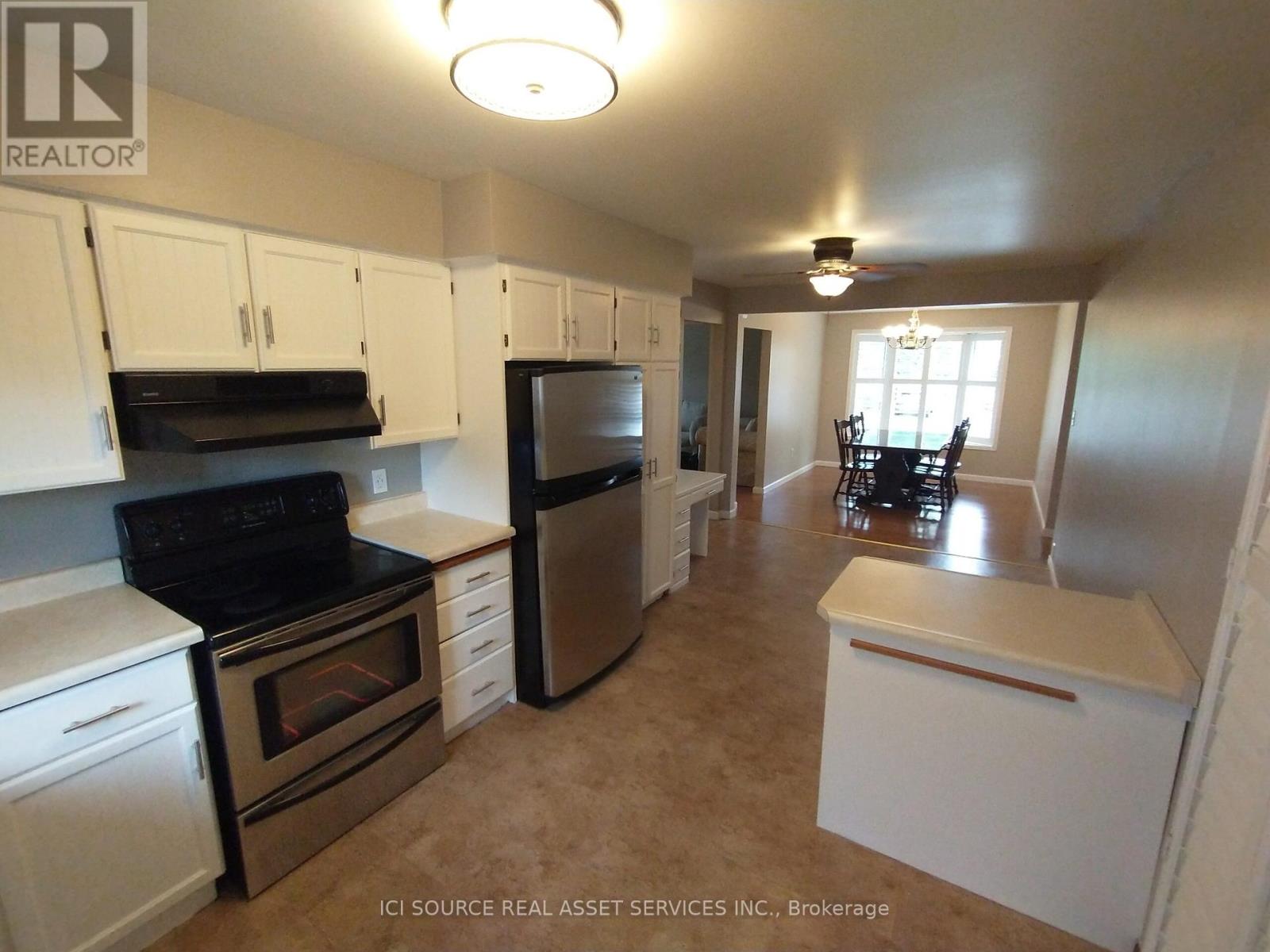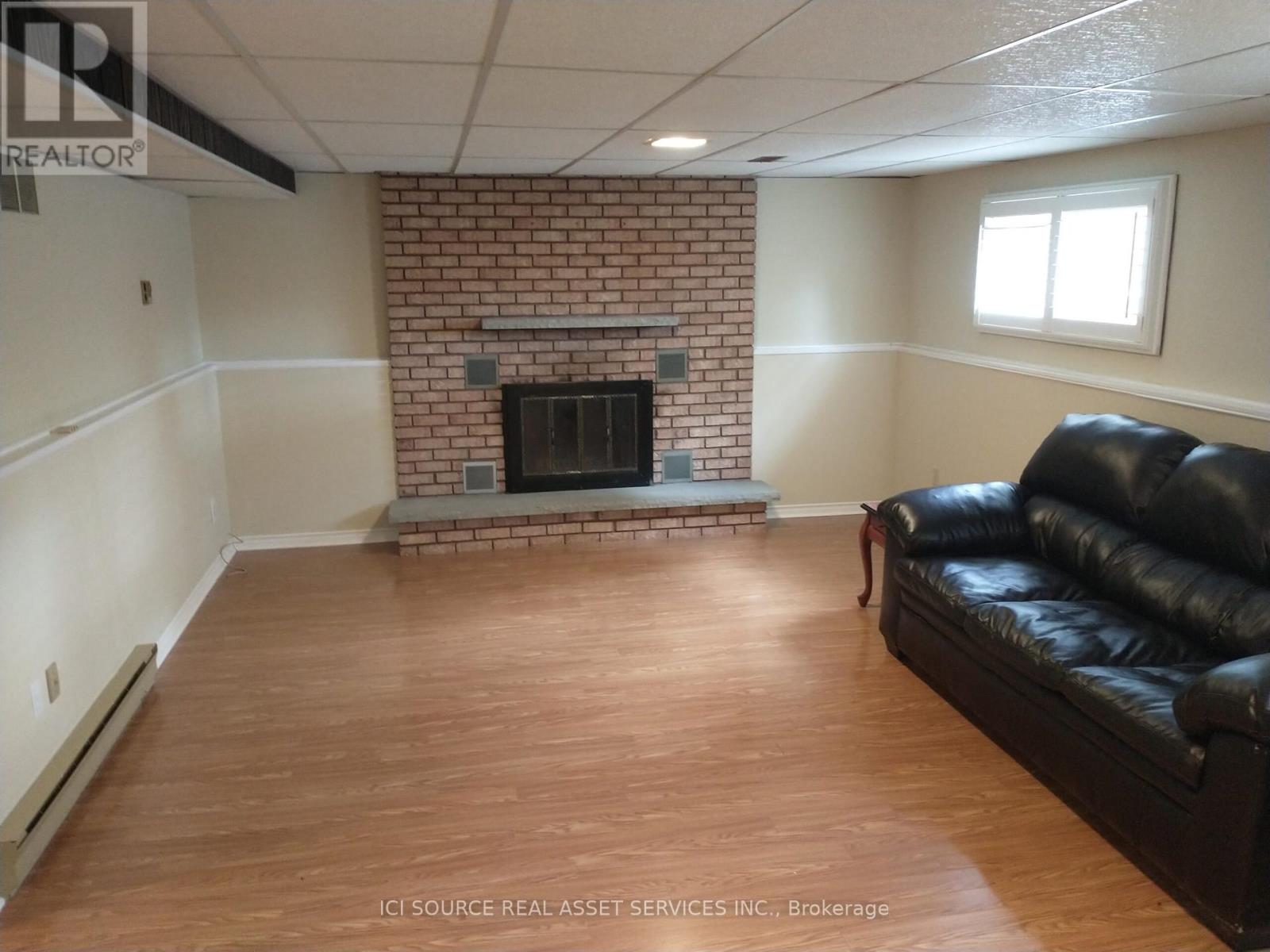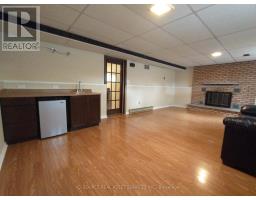4 Bedroom
2 Bathroom
Fireplace
Central Air Conditioning
Forced Air
$649,900
SPACIOUS BI-LEVEL WITH NUMEROUS UPGRADES AND IN-LAW SUITE POTENTIAL! Move-in ready all-brick 3+1 with 2 full baths on a corner lot in desirable family neighbourhood in North Welland! PRICED TO SELL! Roof replaced in 2020! Separate entrance to finished basement. New flooring throughout, owned water heater, whole-house water filter and water softener, central vacuum, California shutters throughout, freshly painted. Main level has 3 bedrooms, 1 bathroom, open concept dining room, living room, and sliding patio doors to covered all-season deck, perfect for entertaining! Lower level has huge bedroom, large family room with fireplace and wet bar with mini fridge, 1 bathroom, large laundry room and utility room/storage area. The deep 1.5 car garage has high ceilings and a storage loft. Backyard has two decks, fully fenced and includes curb cut and gate for backyard access. **** EXTRAS **** Ready for fast closing, Fresh paint, luxury flooring throughout! *For Additional Property Details Click The Brochure Icon Below* (id:50886)
Property Details
|
MLS® Number
|
X8439472 |
|
Property Type
|
Single Family |
|
ParkingSpaceTotal
|
3 |
Building
|
BathroomTotal
|
2 |
|
BedroomsAboveGround
|
3 |
|
BedroomsBelowGround
|
1 |
|
BedroomsTotal
|
4 |
|
Appliances
|
Central Vacuum, Garburator, Water Heater, Water Softener, Dishwasher, Oven, Range, Refrigerator |
|
BasementDevelopment
|
Finished |
|
BasementFeatures
|
Walk Out |
|
BasementType
|
N/a (finished) |
|
ConstructionStyleAttachment
|
Detached |
|
ConstructionStyleSplitLevel
|
Backsplit |
|
CoolingType
|
Central Air Conditioning |
|
ExteriorFinish
|
Brick |
|
FireplacePresent
|
Yes |
|
FoundationType
|
Block |
|
HeatingFuel
|
Natural Gas |
|
HeatingType
|
Forced Air |
|
Type
|
House |
|
UtilityWater
|
Municipal Water |
Parking
Land
|
Acreage
|
No |
|
Sewer
|
Sanitary Sewer |
|
SizeDepth
|
120 Ft |
|
SizeFrontage
|
50 Ft |
|
SizeIrregular
|
50 X 120 Ft |
|
SizeTotalText
|
50 X 120 Ft |
Rooms
| Level |
Type |
Length |
Width |
Dimensions |
|
Lower Level |
Bedroom |
7.13 m |
3.6 m |
7.13 m x 3.6 m |
|
Lower Level |
Laundry Room |
4.33 m |
2.9 m |
4.33 m x 2.9 m |
|
Lower Level |
Family Room |
7.32 m |
4.6 m |
7.32 m x 4.6 m |
|
Upper Level |
Bedroom |
4.36 m |
3.44 m |
4.36 m x 3.44 m |
|
Upper Level |
Bedroom |
3.72 m |
2.78 m |
3.72 m x 2.78 m |
|
Upper Level |
Bedroom |
3.05 m |
2.68 m |
3.05 m x 2.68 m |
|
Upper Level |
Kitchen |
6.52 m |
2.77 m |
6.52 m x 2.77 m |
|
Upper Level |
Living Room |
4.97 m |
3.75 m |
4.97 m x 3.75 m |
|
Upper Level |
Dining Room |
3.69 m |
2.77 m |
3.69 m x 2.77 m |
|
In Between |
Foyer |
2.62 m |
2 m |
2.62 m x 2 m |
Utilities
|
Cable
|
Installed |
|
Sewer
|
Installed |
https://www.realtor.ca/real-estate/27039671/7-canora-court-welland









































